579 Foto di ingressi e corridoi con pareti marroni e una porta a due ante
Filtra anche per:
Budget
Ordina per:Popolari oggi
41 - 60 di 579 foto
1 di 3
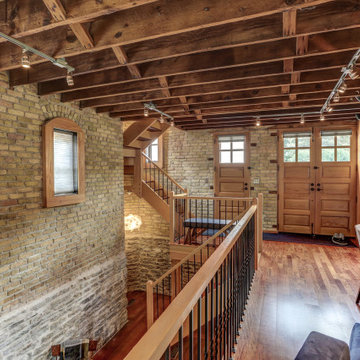
Idee per un piccolo corridoio stile rurale con pareti marroni, pavimento in legno massello medio, una porta a due ante, una porta in legno chiaro e pavimento marrone
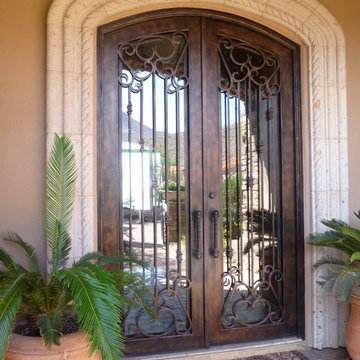
Iron Front Door
Visit Our Showroom!
15125 North Hayden Road
Scottsdale, AZ 85260
Foto di una grande porta d'ingresso tradizionale con pareti marroni, una porta a due ante e una porta in metallo
Foto di una grande porta d'ingresso tradizionale con pareti marroni, una porta a due ante e una porta in metallo
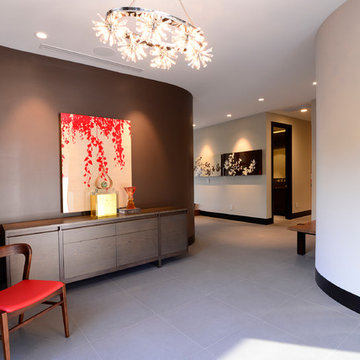
This entryway has curved walls for architectural interest, pleasingly leading into the house interior. The black baseboard was installed to be flush with the wall surface, which has a very sleek look!
Photo by Marcie Heitzmann
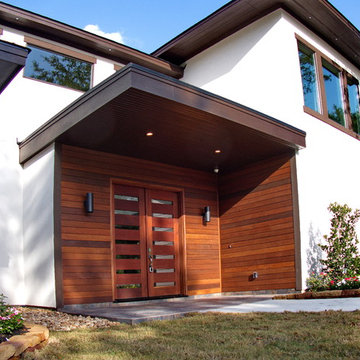
Tucker Photography
Foto di una grande porta d'ingresso design con pareti marroni, pavimento in gres porcellanato, una porta a due ante e una porta in legno bruno
Foto di una grande porta d'ingresso design con pareti marroni, pavimento in gres porcellanato, una porta a due ante e una porta in legno bruno
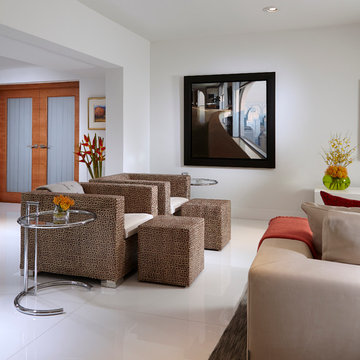
Home and Living Examiner said:
Modern renovation by J Design Group is stunning
J Design Group, an expert in luxury design, completed a new project in Tamarac, Florida, which involved the total interior remodeling of this home. We were so intrigued by the photos and design ideas, we decided to talk to J Design Group CEO, Jennifer Corredor. The concept behind the redesign was inspired by the client’s relocation.
Andrea Campbell: How did you get a feel for the client's aesthetic?
Jennifer Corredor: After a one-on-one with the Client, I could get a real sense of her aesthetics for this home and the type of furnishings she gravitated towards.
The redesign included a total interior remodeling of the client's home. All of this was done with the client's personal style in mind. Certain walls were removed to maximize the openness of the area and bathrooms were also demolished and reconstructed for a new layout. This included removing the old tiles and replacing with white 40” x 40” glass tiles for the main open living area which optimized the space immediately. Bedroom floors were dressed with exotic African Teak to introduce warmth to the space.
We also removed and replaced the outdated kitchen with a modern look and streamlined, state-of-the-art kitchen appliances. To introduce some color for the backsplash and match the client's taste, we introduced a splash of plum-colored glass behind the stove and kept the remaining backsplash with frosted glass. We then removed all the doors throughout the home and replaced with custom-made doors which were a combination of cherry with insert of frosted glass and stainless steel handles.
All interior lights were replaced with LED bulbs and stainless steel trims, including unique pendant and wall sconces that were also added. All bathrooms were totally gutted and remodeled with unique wall finishes, including an entire marble slab utilized in the master bath shower stall.
Once renovation of the home was completed, we proceeded to install beautiful high-end modern furniture for interior and exterior, from lines such as B&B Italia to complete a masterful design. One-of-a-kind and limited edition accessories and vases complimented the look with original art, most of which was custom-made for the home.
To complete the home, state of the art A/V system was introduced. The idea is always to enhance and amplify spaces in a way that is unique to the client and exceeds his/her expectations.
To see complete J Design Group featured article, go to: http://www.examiner.com/article/modern-renovation-by-j-design-group-is-stunning
Living Room,
Dining room,
Master Bedroom,
Master Bathroom,
Powder Bathroom,
Miami Interior Designers,
Miami Interior Designer,
Interior Designers Miami,
Interior Designer Miami,
Modern Interior Designers,
Modern Interior Designer,
Modern interior decorators,
Modern interior decorator,
Miami,
Contemporary Interior Designers,
Contemporary Interior Designer,
Interior design decorators,
Interior design decorator,
Interior Decoration and Design,
Black Interior Designers,
Black Interior Designer,
Interior designer,
Interior designers,
Home interior designers,
Home interior designer,
Daniel Newcomb
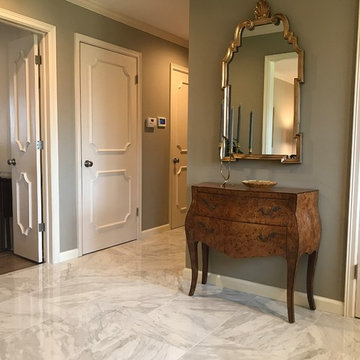
Gary Posselt
Marmol Polished Venatino 18" x 18" Porcelain Tile in the entryway.
Esempio di un ingresso classico di medie dimensioni con pareti marroni, pavimento in gres porcellanato, una porta a due ante, una porta bianca e pavimento multicolore
Esempio di un ingresso classico di medie dimensioni con pareti marroni, pavimento in gres porcellanato, una porta a due ante, una porta bianca e pavimento multicolore
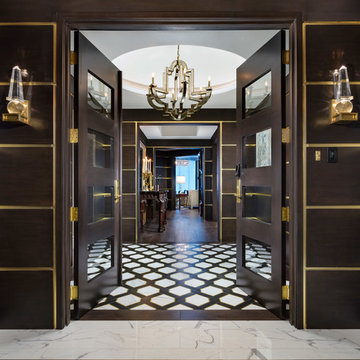
Sargent Photo
Ispirazione per un ingresso con vestibolo design con pareti marroni, una porta a due ante, una porta in legno scuro e pavimento multicolore
Ispirazione per un ingresso con vestibolo design con pareti marroni, una porta a due ante, una porta in legno scuro e pavimento multicolore
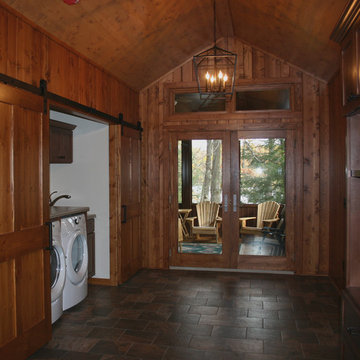
Foyer with adjacent laundry space.
Immagine di un ingresso stile rurale di medie dimensioni con pareti marroni, una porta a due ante e pavimento marrone
Immagine di un ingresso stile rurale di medie dimensioni con pareti marroni, una porta a due ante e pavimento marrone
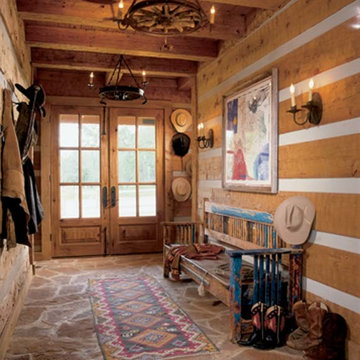
A rustic large log home entry features double doors. The décor is inviting and ideal place to kick-off your boots.
Immagine di un ingresso stile rurale di medie dimensioni con pareti marroni, pavimento in ardesia, una porta a due ante e una porta in vetro
Immagine di un ingresso stile rurale di medie dimensioni con pareti marroni, pavimento in ardesia, una porta a due ante e una porta in vetro
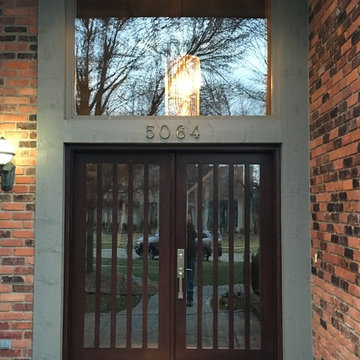
Immagine di una porta d'ingresso stile americano di medie dimensioni con pareti marroni, una porta a due ante, una porta marrone e pavimento in ardesia
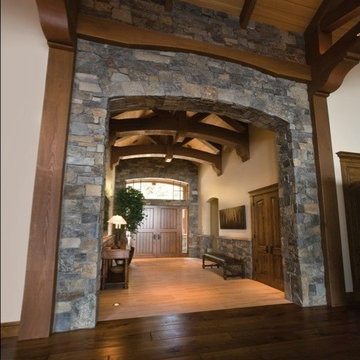
Foto di un'ampia porta d'ingresso classica con pareti marroni, parquet scuro, una porta a due ante, una porta in legno bruno e pavimento marrone
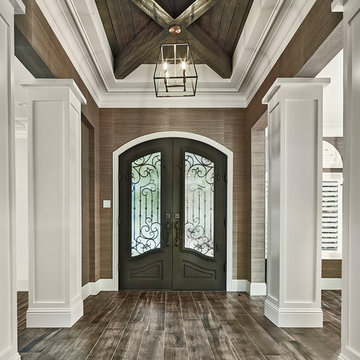
Ispirazione per un ingresso chic con pareti marroni, una porta a due ante, una porta nera e pavimento marrone
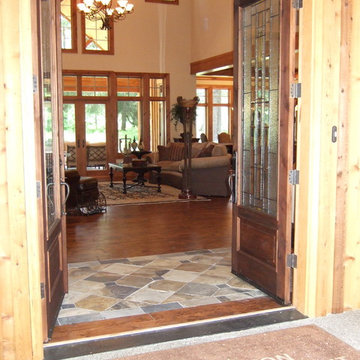
Idee per una porta d'ingresso stile americano di medie dimensioni con pareti marroni, parquet scuro, una porta a due ante, una porta in legno scuro e pavimento marrone
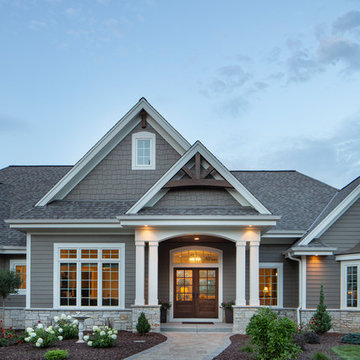
The large angled garage, double entry door, bay window and arches are the welcoming visuals to this exposed ranch. Exterior thin veneer stone, the James Hardie Timberbark siding and the Weather Wood shingles accented by the medium bronze metal roof and white trim windows are an eye appealing color combination. Impressive double transom entry door with overhead timbers and side by side double pillars.
(Ryan Hainey)
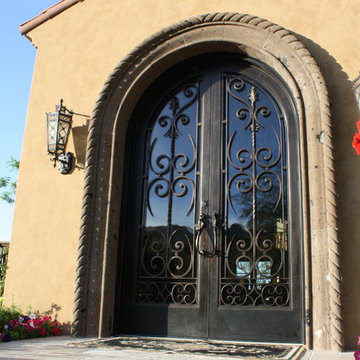
Foto di una porta d'ingresso mediterranea di medie dimensioni con pareti marroni, pavimento in travertino, una porta a due ante, una porta in vetro e pavimento beige
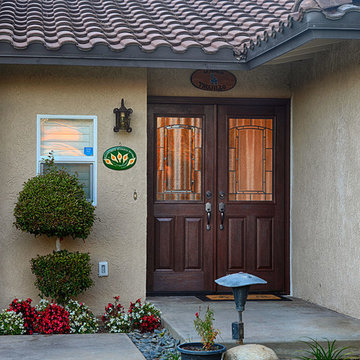
Classic style Plastpro model DRM60 double entry doors. Fitted into 5 foot opening. Factory stained Antique Oak. Copper Creek Heritage Hardware in oil rubbed bronze. Installed in Brea, CA home.
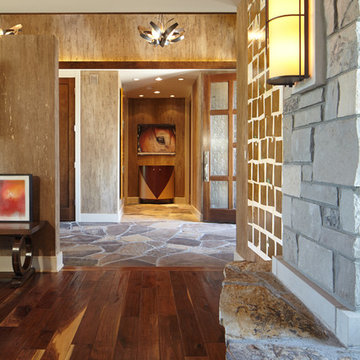
Jeffrey Bebee photography
Idee per un grande ingresso american style con pareti marroni, pavimento in legno massello medio, una porta a due ante e una porta in legno bruno
Idee per un grande ingresso american style con pareti marroni, pavimento in legno massello medio, una porta a due ante e una porta in legno bruno
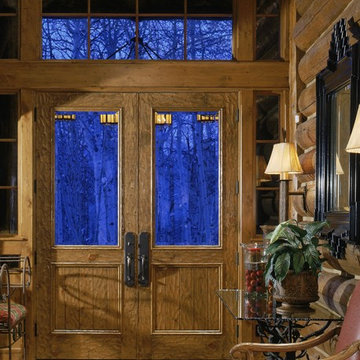
Entry of Colorado mountain home. Large glass panes in rustic wood doors allows for views to exterior and natural lighting.
Immagine di una porta d'ingresso stile rurale di medie dimensioni con pareti marroni, pavimento in pietra calcarea, una porta a due ante e una porta in legno bruno
Immagine di una porta d'ingresso stile rurale di medie dimensioni con pareti marroni, pavimento in pietra calcarea, una porta a due ante e una porta in legno bruno
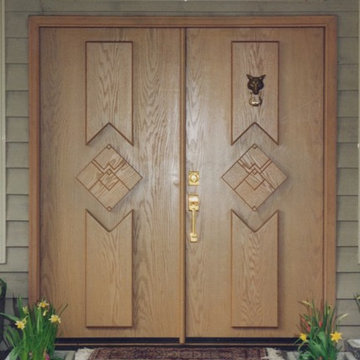
custom front door 1 3/4 solid oak , graphic design of the customers initials .
Idee per un'ampia porta d'ingresso design con pareti marroni, parquet chiaro, una porta a due ante e una porta in legno bruno
Idee per un'ampia porta d'ingresso design con pareti marroni, parquet chiaro, una porta a due ante e una porta in legno bruno
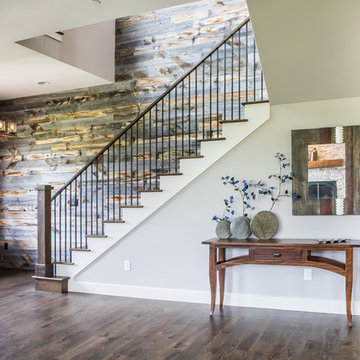
Immagine di un grande ingresso american style con pareti marroni, parquet scuro, una porta a due ante, una porta in legno bruno e pavimento marrone
579 Foto di ingressi e corridoi con pareti marroni e una porta a due ante
3