993 Foto di ingressi e corridoi con pareti marroni e pavimento in legno massello medio
Filtra anche per:
Budget
Ordina per:Popolari oggi
21 - 40 di 993 foto
1 di 3
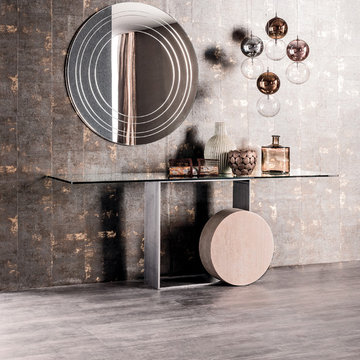
Museum Console Table elevates age-old Italian craftsmanship to brilliant stylistic heights with its unique silhouette and use of timeless materials. Designed by Andrea Lucatello for Cattelan Italia and manufactured in Italy, Museum Console features a white Carrara marble or travertine cylinder complimented by varnished steel, copper, white or graphite lacquered steel structure. Museum Console Table is further enhanced by its availability in four sizes and its clear tempered glass top that denotes a perfect view of the base.
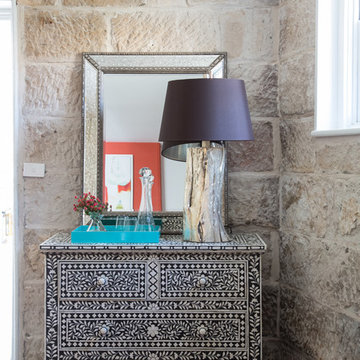
Dara Tippapart
Esempio di un piccolo ingresso o corridoio moderno con pareti marroni e pavimento in legno massello medio
Esempio di un piccolo ingresso o corridoio moderno con pareti marroni e pavimento in legno massello medio
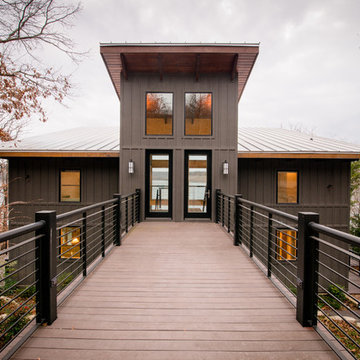
Stephen Ironside
Immagine di una porta d'ingresso contemporanea di medie dimensioni con una porta a due ante, pareti marroni, pavimento in legno massello medio, una porta in vetro e pavimento marrone
Immagine di una porta d'ingresso contemporanea di medie dimensioni con una porta a due ante, pareti marroni, pavimento in legno massello medio, una porta in vetro e pavimento marrone
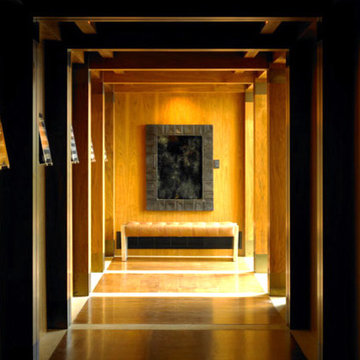
Foto di un grande ingresso o corridoio minimal con pareti marroni e pavimento in legno massello medio
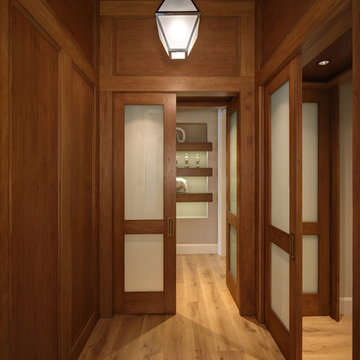
Foto di un grande ingresso o corridoio chic con pareti marroni e pavimento in legno massello medio
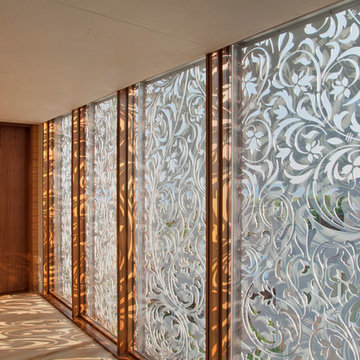
Water-jet cut metal screens create intricate shadow patterns throughout the day. Photo by Eduard Hueber
Ispirazione per un ingresso o corridoio costiero con pavimento in legno massello medio, pareti marroni e pavimento marrone
Ispirazione per un ingresso o corridoio costiero con pavimento in legno massello medio, pareti marroni e pavimento marrone
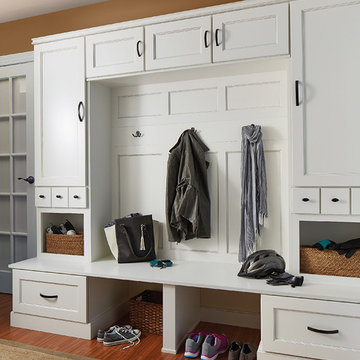
Esempio di un ingresso con anticamera tradizionale di medie dimensioni con pareti marroni, pavimento in legno massello medio e pavimento marrone
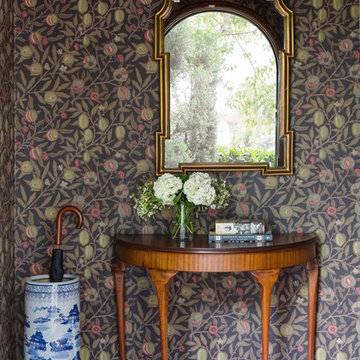
Stephen Busken
Foto di un piccolo ingresso tradizionale con pareti marroni, pavimento in legno massello medio, una porta singola e una porta marrone
Foto di un piccolo ingresso tradizionale con pareti marroni, pavimento in legno massello medio, una porta singola e una porta marrone
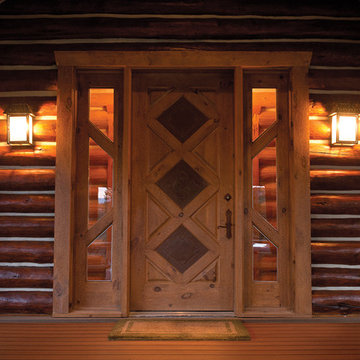
This gorgeous door and the trim and logs surrounding it were finished with PPG ProLuxe Cetol Log & Siding wood stain in Teak. The work was completed by Rudy Mendiola of The Log Doctor.
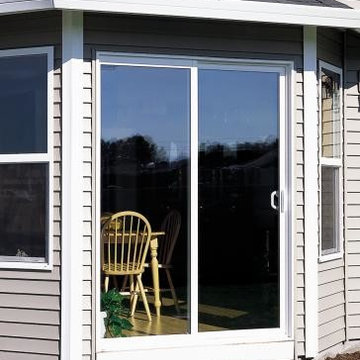
Idee per una piccola porta d'ingresso tradizionale con pareti marroni, pavimento in legno massello medio, una porta in vetro, pavimento marrone e una porta scorrevole
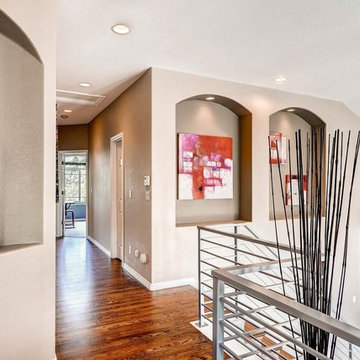
Adding the new, contemporary railing and refinishing the floors really added some much needed architectural detail and color to the upstairs hall.
Immagine di un grande ingresso o corridoio rustico con pareti marroni e pavimento in legno massello medio
Immagine di un grande ingresso o corridoio rustico con pareti marroni e pavimento in legno massello medio
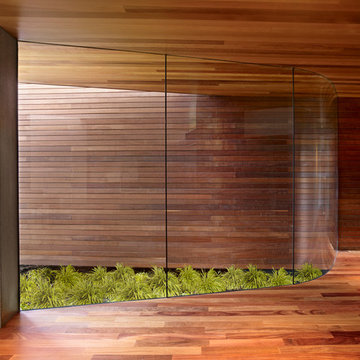
Bruce Damonte
Immagine di un grande ingresso o corridoio minimalista con pareti marroni e pavimento in legno massello medio
Immagine di un grande ingresso o corridoio minimalista con pareti marroni e pavimento in legno massello medio

This 6,000sf luxurious custom new construction 5-bedroom, 4-bath home combines elements of open-concept design with traditional, formal spaces, as well. Tall windows, large openings to the back yard, and clear views from room to room are abundant throughout. The 2-story entry boasts a gently curving stair, and a full view through openings to the glass-clad family room. The back stair is continuous from the basement to the finished 3rd floor / attic recreation room.
The interior is finished with the finest materials and detailing, with crown molding, coffered, tray and barrel vault ceilings, chair rail, arched openings, rounded corners, built-in niches and coves, wide halls, and 12' first floor ceilings with 10' second floor ceilings.
It sits at the end of a cul-de-sac in a wooded neighborhood, surrounded by old growth trees. The homeowners, who hail from Texas, believe that bigger is better, and this house was built to match their dreams. The brick - with stone and cast concrete accent elements - runs the full 3-stories of the home, on all sides. A paver driveway and covered patio are included, along with paver retaining wall carved into the hill, creating a secluded back yard play space for their young children.
Project photography by Kmieick Imagery.
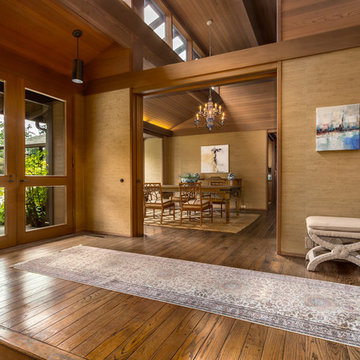
Immagine di un grande ingresso etnico con pavimento in legno massello medio, una porta a due ante, pareti marroni, una porta in legno bruno e pavimento marrone
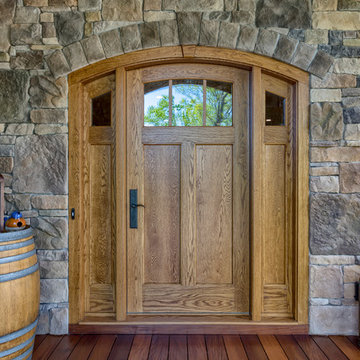
This impeccably designed and decorated Craftsman Home rests perfectly amidst the Sweetest Maple Trees in Western North Carolina. The beautiful exterior finishes convey warmth and charm. The White Oak arched front door gives a stately entry. Open Concept Living provides an airy feel and flow throughout the home. This luxurious kitchen captives with stunning Indian Rock Granite and a lovely contrast of colors. The Master Bath has a Steam Shower enveloped with solid slabs of gorgeous granite, a jetted tub with granite surround and his & hers vanity’s. The living room enchants with an alluring granite hearth, mantle and surround fireplace. Our team of Master Carpenters built the intricately detailed and functional Entertainment Center Built-Ins and a Cat Door Entrance. The large Sunroom with the EZE Breeze Window System is a great place to relax. Cool breezes can be enjoyed in the summer with the window system open and heat is retained in the winter with the windows closed.
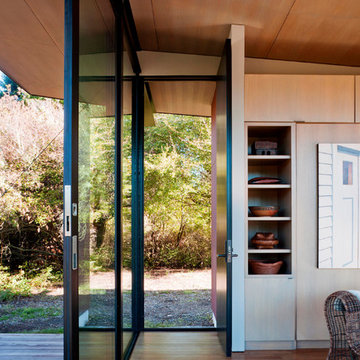
Photos by Tim Bies Photography
Esempio di una piccola porta d'ingresso minimalista con pareti marroni, pavimento in legno massello medio, una porta singola e una porta nera
Esempio di una piccola porta d'ingresso minimalista con pareti marroni, pavimento in legno massello medio, una porta singola e una porta nera
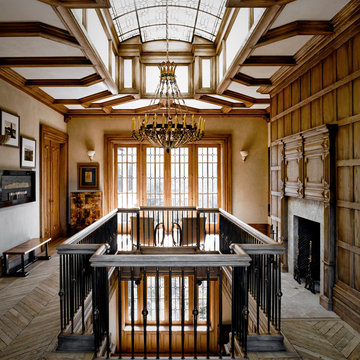
Idee per un ampio ingresso o corridoio tradizionale con pareti marroni, pavimento in legno massello medio e pavimento marrone
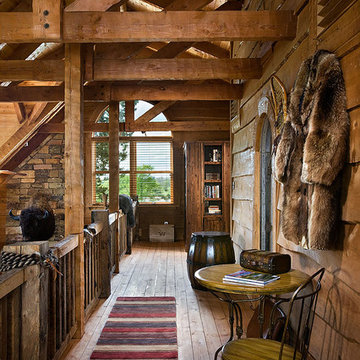
Roger Wade photography
Esempio di un ingresso o corridoio tradizionale di medie dimensioni con pareti marroni, pavimento in legno massello medio e pavimento marrone
Esempio di un ingresso o corridoio tradizionale di medie dimensioni con pareti marroni, pavimento in legno massello medio e pavimento marrone
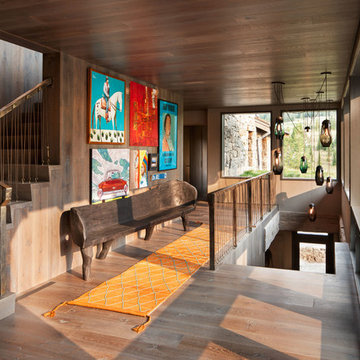
Immagine di un grande ingresso o corridoio stile rurale con pavimento in legno massello medio, pareti marroni e pavimento marrone

Cabana Cottage- Florida Cracker inspired kitchenette and bath house, separated by a dog-trot
Idee per un ingresso o corridoio country di medie dimensioni con pareti marroni, pavimento in legno massello medio, pavimento marrone, travi a vista e pareti in legno
Idee per un ingresso o corridoio country di medie dimensioni con pareti marroni, pavimento in legno massello medio, pavimento marrone, travi a vista e pareti in legno
993 Foto di ingressi e corridoi con pareti marroni e pavimento in legno massello medio
2