502 Foto di ingressi e corridoi con pareti marroni e pavimento beige
Filtra anche per:
Budget
Ordina per:Popolari oggi
41 - 60 di 502 foto
1 di 3
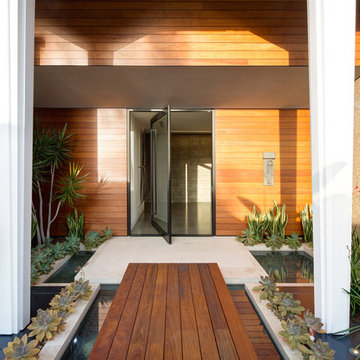
James Brady Photography
Immagine di una porta d'ingresso contemporanea con pareti marroni, una porta a pivot, una porta in vetro e pavimento beige
Immagine di una porta d'ingresso contemporanea con pareti marroni, una porta a pivot, una porta in vetro e pavimento beige
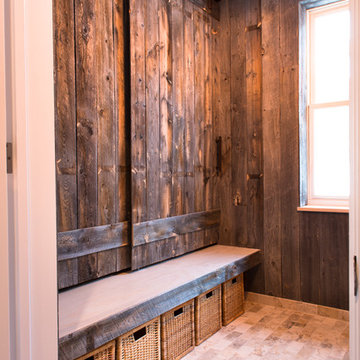
Jacob Fuerst
Immagine di un ingresso con anticamera stile rurale di medie dimensioni con pavimento in travertino, pareti marroni e pavimento beige
Immagine di un ingresso con anticamera stile rurale di medie dimensioni con pavimento in travertino, pareti marroni e pavimento beige
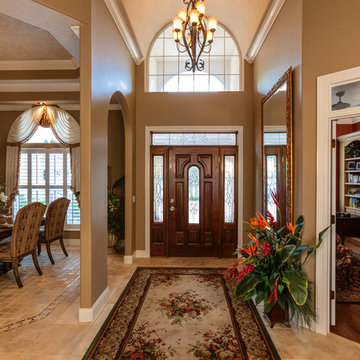
Rick Cooper Photography
Foto di un'ampia porta d'ingresso mediterranea con pareti marroni, pavimento in terracotta, una porta singola, una porta in legno scuro e pavimento beige
Foto di un'ampia porta d'ingresso mediterranea con pareti marroni, pavimento in terracotta, una porta singola, una porta in legno scuro e pavimento beige
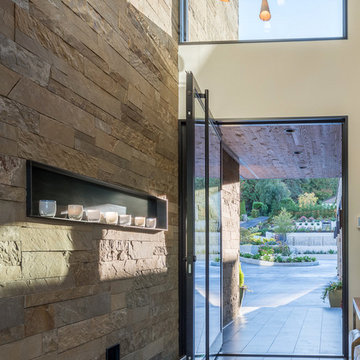
Foyer with steel framed shadow boxed shelf. Photography by Lucas Henning.
Immagine di un grande ingresso design con pareti marroni, pavimento in gres porcellanato, una porta a pivot, una porta in vetro e pavimento beige
Immagine di un grande ingresso design con pareti marroni, pavimento in gres porcellanato, una porta a pivot, una porta in vetro e pavimento beige

Ispirazione per un ingresso o corridoio classico di medie dimensioni con pareti marroni, pavimento con piastrelle in ceramica e pavimento beige
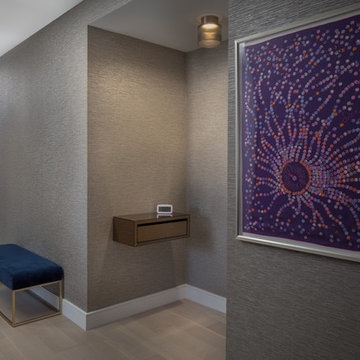
Foto di un ingresso o corridoio di medie dimensioni con pareti marroni, parquet chiaro e pavimento beige
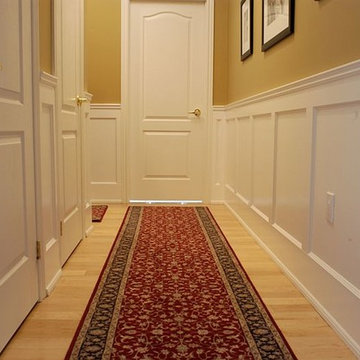
This is a great look at the finished product of our recessed paneled wainscoting.
The genius of our unique Recessed Wall Paneled Wainscot system is the way it delivers so much value for so little money. Take a look and see for yourself. Each 8-foot kit includes everything you need: base rail, stiles, top rail and shoe moulding. Fasten these parts to any smooth wall and you're done. Existing wall surfaces act as panels, creating the traditional flavor of authentic wainscoting at a fraction of the cost and none of the hassles. We've even negotiated discounted shipping rates for you!
The price listed is the cost of one of our recessed Wall Paneled Wainscoting 8 ft Kits, 38" high, a good choice for rooms with 8 or 9 ft ceilings, consisting of everything you need for an eight foot section of running wall including one 8' length of: poplar cap trim; upper rail; base rail; poplar shoe molding; and 5 -- 26" shaped stiles. All packed in protective boxes and ready to go for quick shipping. The horizontal rails are made from primed MDF and the cap and shoe trims are made from primed, FJ Poplar for better impact and moisture resistance.
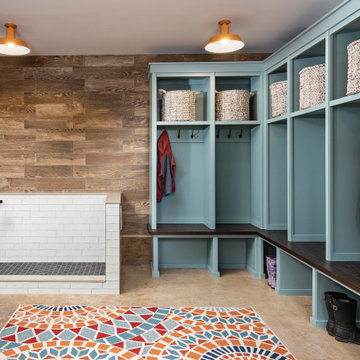
Idee per un grande ingresso con anticamera country con pareti marroni e pavimento beige
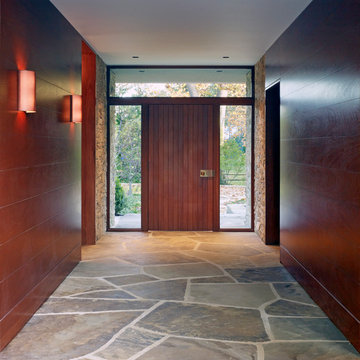
The central hall gives a view into the rear garden from the front door.
Photo: Alan Karchmer
Esempio di un corridoio design di medie dimensioni con pareti marroni, pavimento in travertino, una porta a pivot, una porta in legno bruno e pavimento beige
Esempio di un corridoio design di medie dimensioni con pareti marroni, pavimento in travertino, una porta a pivot, una porta in legno bruno e pavimento beige
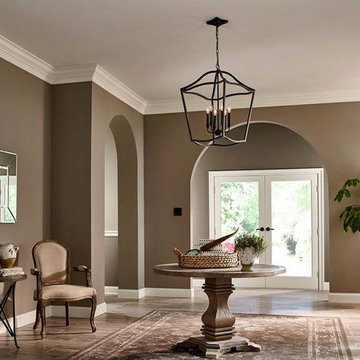
Idee per un ingresso o corridoio moderno di medie dimensioni con pareti marroni, pavimento in gres porcellanato e pavimento beige
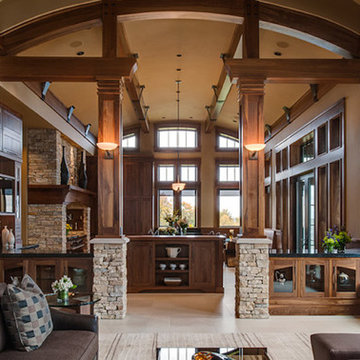
Immagine di un grande ingresso o corridoio chic con pareti marroni e pavimento beige
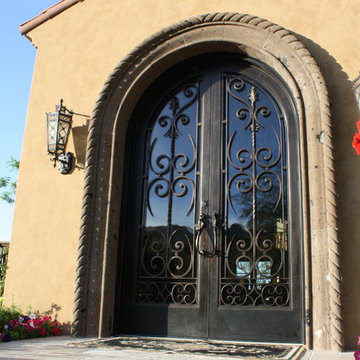
Foto di una porta d'ingresso mediterranea di medie dimensioni con pareti marroni, pavimento in travertino, una porta a due ante, una porta in vetro e pavimento beige
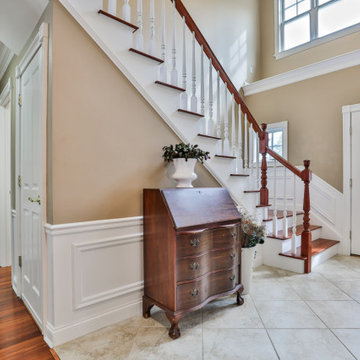
Grand two story foyer in front entry
Ispirazione per un ingresso chic con pareti marroni, pavimento con piastrelle in ceramica, una porta singola e pavimento beige
Ispirazione per un ingresso chic con pareti marroni, pavimento con piastrelle in ceramica, una porta singola e pavimento beige
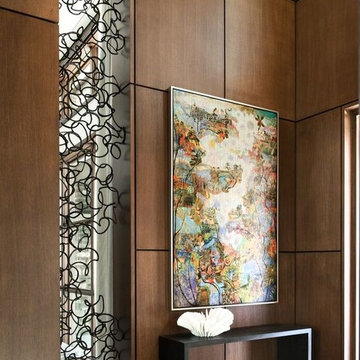
Foyer features walnut panels, limestone floors, and a custom iron installation
Foto di un ingresso moderno di medie dimensioni con pareti marroni, pavimento in pietra calcarea, una porta singola, una porta in legno scuro e pavimento beige
Foto di un ingresso moderno di medie dimensioni con pareti marroni, pavimento in pietra calcarea, una porta singola, una porta in legno scuro e pavimento beige
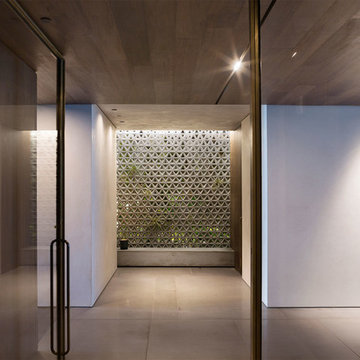
Front Door
Immagine di un ingresso contemporaneo di medie dimensioni con pareti marroni, pavimento in gres porcellanato, pavimento beige, una porta singola e una porta in vetro
Immagine di un ingresso contemporaneo di medie dimensioni con pareti marroni, pavimento in gres porcellanato, pavimento beige, una porta singola e una porta in vetro
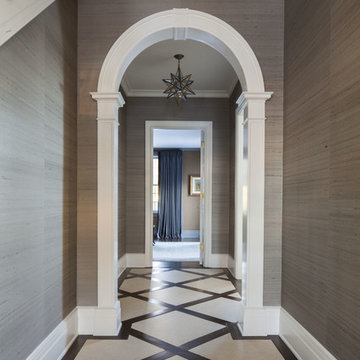
Classic entryway with inlaid limestone tile in wood grid. Chocolate brown silk wallpaper.
Immagine di un corridoio classico di medie dimensioni con pareti marroni, pavimento in pietra calcarea, una porta singola e pavimento beige
Immagine di un corridoio classico di medie dimensioni con pareti marroni, pavimento in pietra calcarea, una porta singola e pavimento beige
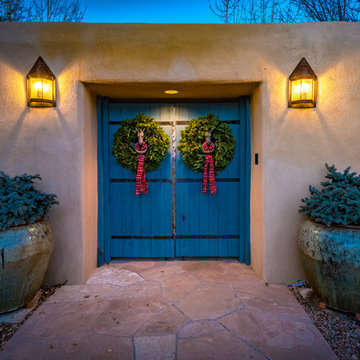
Idee per una porta d'ingresso stile americano con pareti marroni, una porta a due ante, una porta blu e pavimento beige
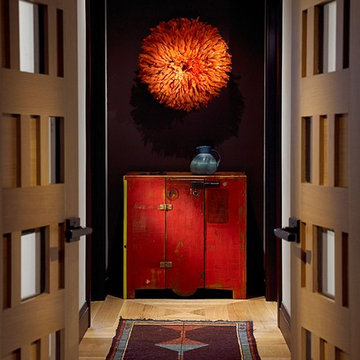
The entry foyer has a dramatic feel – vibrant, orange three dimensional wall art sits above a vermillion console table, with a soft blue vase resting atop. The light wood floors and entry doors lighten the space.

Midcentury Inside-Out Entry Wall brings outside inside - Architecture: HAUS | Architecture For Modern Lifestyles - Interior Architecture: HAUS with Design Studio Vriesman, General Contractor: Wrightworks, Landscape Architecture: A2 Design, Photography: HAUS
502 Foto di ingressi e corridoi con pareti marroni e pavimento beige
3
