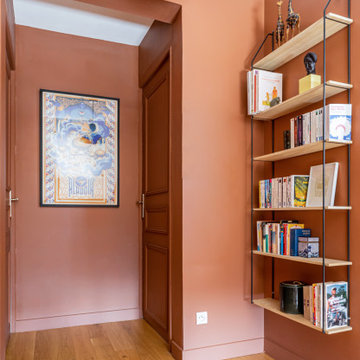469 Foto di ingressi e corridoi con pareti marroni e parquet chiaro
Filtra anche per:
Budget
Ordina per:Popolari oggi
21 - 40 di 469 foto
1 di 3
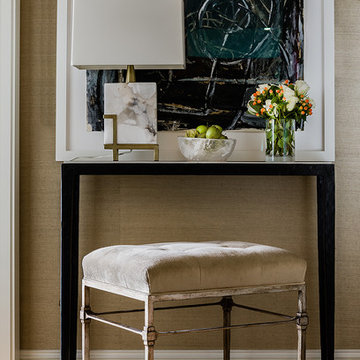
Foto di un ingresso chic di medie dimensioni con pareti marroni e parquet chiaro

Amazing wood panel wall highlights this entry with fun red ottomans.
Esempio di una porta d'ingresso minimalista di medie dimensioni con pareti marroni, parquet chiaro, una porta a pivot, una porta nera e pareti in legno
Esempio di una porta d'ingresso minimalista di medie dimensioni con pareti marroni, parquet chiaro, una porta a pivot, una porta nera e pareti in legno
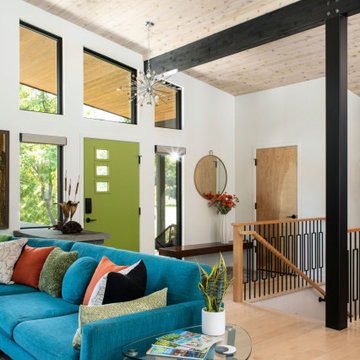
Immagine di un ingresso o corridoio minimalista con pareti marroni, parquet chiaro, una porta singola, una porta verde, pavimento beige e soffitto in legno
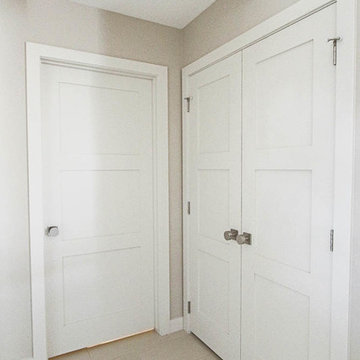
Adding really pretty solid core 3 panel doors finishes the space.
Foto di un piccolo ingresso o corridoio classico con parquet chiaro, pareti marroni e pavimento marrone
Foto di un piccolo ingresso o corridoio classico con parquet chiaro, pareti marroni e pavimento marrone
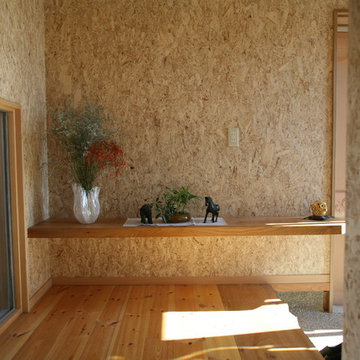
シューズクローゼットを併設。
玄関がスッキリとします。
Esempio di un piccolo corridoio country con pareti marroni, parquet chiaro, una porta singola, una porta in legno chiaro e pavimento beige
Esempio di un piccolo corridoio country con pareti marroni, parquet chiaro, una porta singola, una porta in legno chiaro e pavimento beige

White oak paneling
Idee per un ingresso o corridoio minimalista con pareti in legno, parquet chiaro, soffitto a volta e pareti marroni
Idee per un ingresso o corridoio minimalista con pareti in legno, parquet chiaro, soffitto a volta e pareti marroni
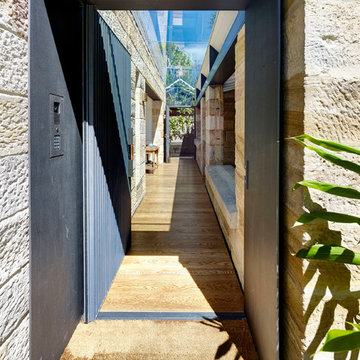
Michael Nicholson
Idee per una porta d'ingresso design con parquet chiaro, una porta a pivot, una porta in metallo, pareti marroni e pavimento marrone
Idee per una porta d'ingresso design con parquet chiaro, una porta a pivot, una porta in metallo, pareti marroni e pavimento marrone

This modern custom home is a beautiful blend of thoughtful design and comfortable living. No detail was left untouched during the design and build process. Taking inspiration from the Pacific Northwest, this home in the Washington D.C suburbs features a black exterior with warm natural woods. The home combines natural elements with modern architecture and features clean lines, open floor plans with a focus on functional living.

Klopf Architecture and Outer space Landscape Architects designed a new warm, modern, open, indoor-outdoor home in Los Altos, California. Inspired by mid-century modern homes but looking for something completely new and custom, the owners, a couple with two children, bought an older ranch style home with the intention of replacing it.
Created on a grid, the house is designed to be at rest with differentiated spaces for activities; living, playing, cooking, dining and a piano space. The low-sloping gable roof over the great room brings a grand feeling to the space. The clerestory windows at the high sloping roof make the grand space light and airy.
Upon entering the house, an open atrium entry in the middle of the house provides light and nature to the great room. The Heath tile wall at the back of the atrium blocks direct view of the rear yard from the entry door for privacy.
The bedrooms, bathrooms, play room and the sitting room are under flat wing-like roofs that balance on either side of the low sloping gable roof of the main space. Large sliding glass panels and pocketing glass doors foster openness to the front and back yards. In the front there is a fenced-in play space connected to the play room, creating an indoor-outdoor play space that could change in use over the years. The play room can also be closed off from the great room with a large pocketing door. In the rear, everything opens up to a deck overlooking a pool where the family can come together outdoors.
Wood siding travels from exterior to interior, accentuating the indoor-outdoor nature of the house. Where the exterior siding doesn’t come inside, a palette of white oak floors, white walls, walnut cabinetry, and dark window frames ties all the spaces together to create a uniform feeling and flow throughout the house. The custom cabinetry matches the minimal joinery of the rest of the house, a trim-less, minimal appearance. Wood siding was mitered in the corners, including where siding meets the interior drywall. Wall materials were held up off the floor with a minimal reveal. This tight detailing gives a sense of cleanliness to the house.
The garage door of the house is completely flush and of the same material as the garage wall, de-emphasizing the garage door and making the street presentation of the house kinder to the neighborhood.
The house is akin to a custom, modern-day Eichler home in many ways. Inspired by mid-century modern homes with today’s materials, approaches, standards, and technologies. The goals were to create an indoor-outdoor home that was energy-efficient, light and flexible for young children to grow. This 3,000 square foot, 3 bedroom, 2.5 bathroom new house is located in Los Altos in the heart of the Silicon Valley.
Klopf Architecture Project Team: John Klopf, AIA, and Chuang-Ming Liu
Landscape Architect: Outer space Landscape Architects
Structural Engineer: ZFA Structural Engineers
Staging: Da Lusso Design
Photography ©2018 Mariko Reed
Location: Los Altos, CA
Year completed: 2017
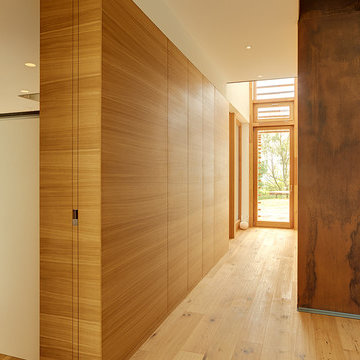
Markus Krompass Photographie
Idee per un ingresso o corridoio contemporaneo di medie dimensioni con pareti marroni e parquet chiaro
Idee per un ingresso o corridoio contemporaneo di medie dimensioni con pareti marroni e parquet chiaro
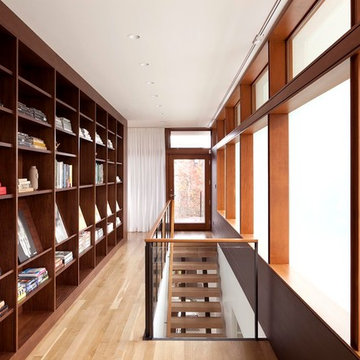
The Council Crest Residence is a renovation and addition to an early 1950s house built for inventor Karl Kurz, whose work included stereoscopic cameras and projectors. Designed by prominent local architect Roscoe Hemenway, the house was built with a traditional ranch exterior and a mid-century modern interior. It became known as “The View-Master House,” alluding to both the inventions of its owner and the dramatic view through the glass entry.
Approached from a small neighborhood park, the home was re-clad maintaining its welcoming scale, with privacy obtained through thoughtful placement of translucent glass, clerestory windows, and a stone screen wall. The original entry was maintained as a glass aperture, a threshold between the quiet residential neighborhood and the dramatic view over the city of Portland and landscape beyond. At the south terrace, an outdoor fireplace is integrated into the stone wall providing a comfortable space for the family and their guests.
Within the existing footprint, the main floor living spaces were completely remodeled. Raised ceilings and new windows create open, light filled spaces. An upper floor was added within the original profile creating a master suite, study, and south facing deck. Space flows freely around a central core while continuous clerestory windows reinforce the sense of openness and expansion as the roof and wall planes extend to the exterior.
Images By: Jeremy Bitterman, Photoraphy Portland OR
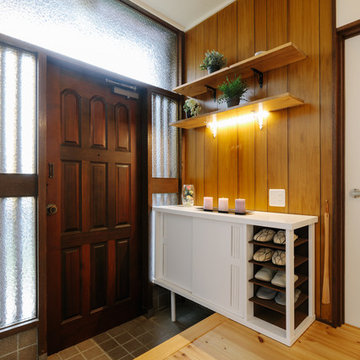
Foto di un piccolo corridoio etnico con pareti marroni, parquet chiaro, una porta singola, una porta in legno scuro e pavimento beige
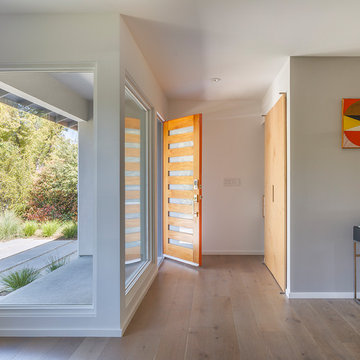
Eric Rorer
Foto di una porta d'ingresso moderna di medie dimensioni con pareti marroni, parquet chiaro, una porta singola, una porta in legno bruno e pavimento marrone
Foto di una porta d'ingresso moderna di medie dimensioni con pareti marroni, parquet chiaro, una porta singola, una porta in legno bruno e pavimento marrone
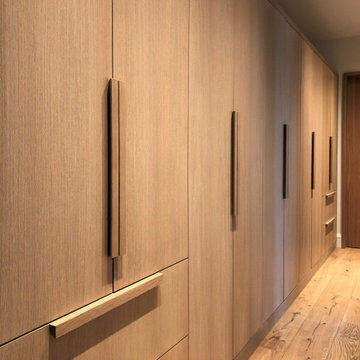
Locker, storage cabinets is a large hallway. Long wood pulls. Rift White Oak cabinetry.
Ispirazione per un grande ingresso o corridoio contemporaneo con pareti marroni, parquet chiaro e pavimento marrone
Ispirazione per un grande ingresso o corridoio contemporaneo con pareti marroni, parquet chiaro e pavimento marrone
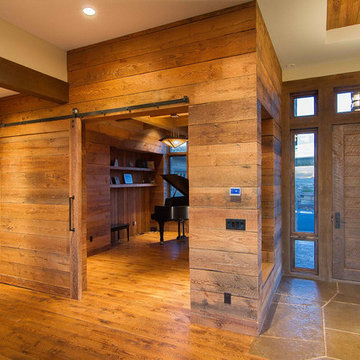
Immagine di un grande ingresso rustico con pareti marroni, parquet chiaro, una porta singola e una porta in legno chiaro
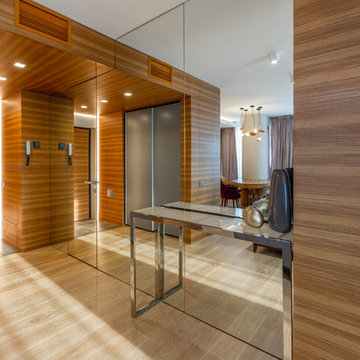
Idee per una porta d'ingresso minimal con pareti marroni, parquet chiaro, una porta singola, una porta in legno bruno e pavimento beige

Ispirazione per un corridoio vittoriano con pareti marroni, parquet chiaro, una porta singola, una porta in legno bruno, pavimento marrone e carta da parati
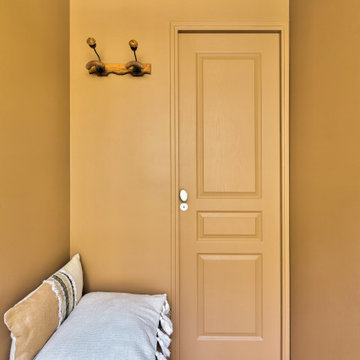
Dans l'entrée, la porte menant à la salle d'eau, ainsi qu'un coffre de rangement faisant office d'assise.
Ispirazione per un piccolo ingresso o corridoio minimalista con pareti marroni e parquet chiaro
Ispirazione per un piccolo ingresso o corridoio minimalista con pareti marroni e parquet chiaro
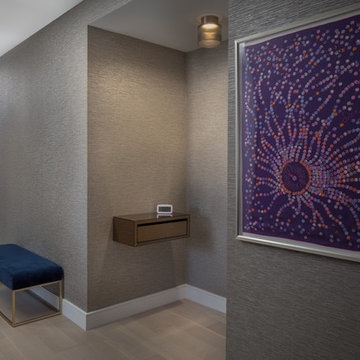
Foto di un ingresso o corridoio di medie dimensioni con pareti marroni, parquet chiaro e pavimento beige
469 Foto di ingressi e corridoi con pareti marroni e parquet chiaro
2
