7.026 Foto di ingressi e corridoi con pareti marroni e pareti rosse
Ordina per:Popolari oggi
81 - 100 di 7.026 foto
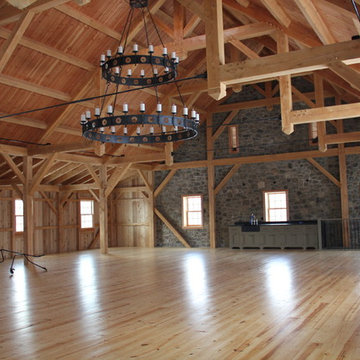
Idee per un ingresso country di medie dimensioni con pareti marroni, pavimento in legno massello medio, una porta marrone e pavimento marrone
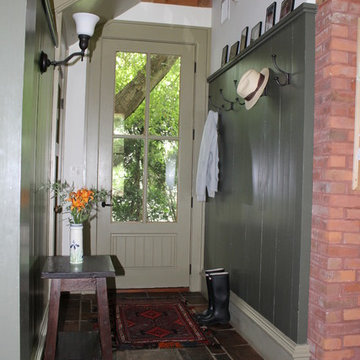
This hallway also doubles as a mudroom and entry area. The terra cotta hydro-radiant floor and the tall wainscot provide tough finishes.
Photo by Joanne Tall

Esempio di un grande ingresso con anticamera tradizionale con pareti marroni, pavimento in mattoni, una porta singola e pavimento marrone

This listed property underwent a redesign, creating a home that truly reflects the timeless beauty of the Cotswolds. We added layers of texture through the use of natural materials, colours sympathetic to the surroundings to bring warmth and rustic antique pieces.

In this NYC pied-à-terre new build for empty nesters, architectural details, strategic lighting, dramatic wallpapers, and bespoke furnishings converge to offer an exquisite space for entertaining and relaxation.
This exquisite console table is complemented by wall sconces in antique gold tones and a large gold-framed mirror. Thoughtfully curated decor adds a touch of luxury, creating a harmonious blend of sophistication and style.
---
Our interior design service area is all of New York City including the Upper East Side and Upper West Side, as well as the Hamptons, Scarsdale, Mamaroneck, Rye, Rye City, Edgemont, Harrison, Bronxville, and Greenwich CT.
For more about Darci Hether, see here: https://darcihether.com/
To learn more about this project, see here: https://darcihether.com/portfolio/bespoke-nyc-pied-à-terre-interior-design

Luxury mountain home located in Idyllwild, CA. Full home design of this 3 story home. Luxury finishes, antiques, and touches of the mountain make this home inviting to everyone that visits this home nestled next to a creek in the quiet mountains.

Midcentury Inside-Out Entry Wall brings outside inside - Architecture: HAUS | Architecture For Modern Lifestyles - Interior Architecture: HAUS with Design Studio Vriesman, General Contractor: Wrightworks, Landscape Architecture: A2 Design, Photography: HAUS

Large X rolling door - light chestnut
Esempio di un grande ingresso o corridoio stile rurale con pareti marroni e parquet scuro
Esempio di un grande ingresso o corridoio stile rurale con pareti marroni e parquet scuro

Modern artwork on the hallway and front door of the Lake Austin project, a modern home in Austin, Texas.
Esempio di una porta d'ingresso design con pareti marroni, una porta singola, una porta in legno chiaro e pavimento nero
Esempio di una porta d'ingresso design con pareti marroni, una porta singola, una porta in legno chiaro e pavimento nero
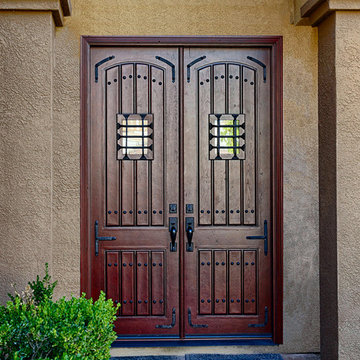
Rustic Style Jeld-Wen Aurora Model A-1322 Fiberglass 5' x 8' Double Entry Door. Two Panel planked arch top in Knotty Alder Grain, Antiqued and Distressed Cherry. Rustic Grill, Speak Easy, 1" Round Clavos and Flat Black Straps. Installed in Rancho Santa Margarita, CA home.
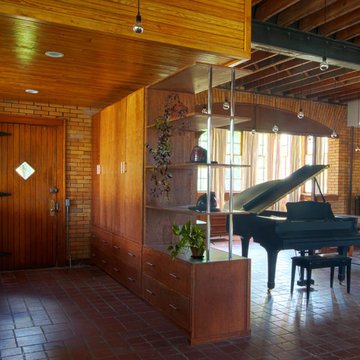
Ispirazione per un ingresso minimalista di medie dimensioni con pareti marroni, pavimento con piastrelle in ceramica, una porta singola e una porta in legno bruno
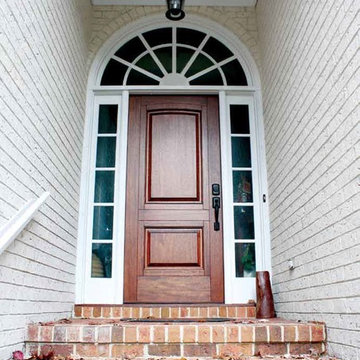
DSAGLASS OPTIONS: Lake Norman or El Presidio
TIMBER: Mahogany
DOOR: 3'0" x 6'8" x 1 3/4"
SIDELIGHTS: 12", 14"
TRANSOM: 12", 14"
LEAD TIME: 2-3 weeks
Idee per una porta d'ingresso bohémian di medie dimensioni con pareti marroni, pavimento in mattoni, una porta a due ante e una porta in legno chiaro
Idee per una porta d'ingresso bohémian di medie dimensioni con pareti marroni, pavimento in mattoni, una porta a due ante e una porta in legno chiaro
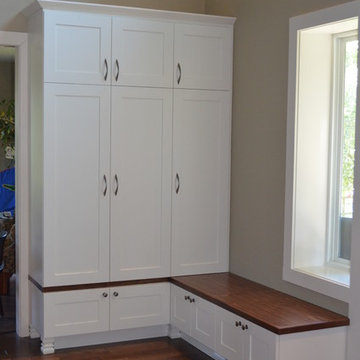
This entry had very large ceiling heights so we were able to go with taller cabinetry. This created a space for the family to sit and take their shoes on and off. Having 3 little ones means a lot of shoes, backpacks and coats. All the storage we added allowed for an organized entry.
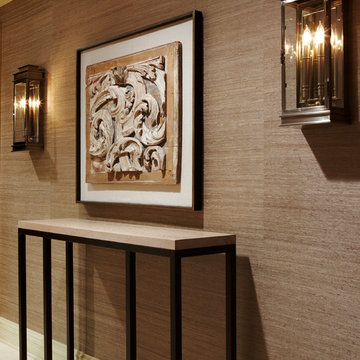
Ispirazione per un ingresso o corridoio minimal di medie dimensioni con pareti marroni e pavimento beige

Photo by Casey Woods
Idee per un ingresso o corridoio country di medie dimensioni con pareti marroni, pavimento in cemento e pavimento grigio
Idee per un ingresso o corridoio country di medie dimensioni con pareti marroni, pavimento in cemento e pavimento grigio

The L shape hallway has a red tartan stretched form molding to chair rail. This type of installation is called clean edge wall upholstery. Hickory wood planking in the lower part of the wall and fabric covered wall in the mid-section. The textile used is a Scottish red check fabric. Simple sconces light up the hallway.

Hallway in the custom luxury home built by Cotton Construction in Double Oaks Alabama photographed by Birmingham Alabama based architectural and interiors photographer Tommy Daspit. See more of his work at http://tommydaspit.com

Ispirazione per un ingresso o corridoio classico di medie dimensioni con pareti marroni, pavimento con piastrelle in ceramica e pavimento beige
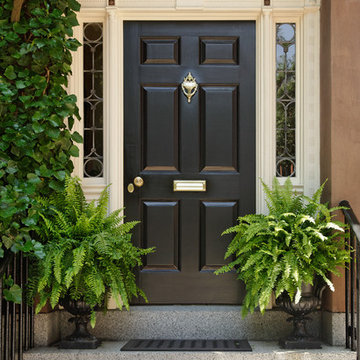
Esempio di una porta d'ingresso classica di medie dimensioni con pareti marroni, una porta singola e una porta nera

Description: Interior Design by Neal Stewart Designs ( http://nealstewartdesigns.com/). Architecture by Stocker Hoesterey Montenegro Architects ( http://www.shmarchitects.com/david-stocker-1/). Built by Coats Homes (www.coatshomes.com). Photography by Costa Christ Media ( https://www.costachrist.com/).
Others who worked on this project: Stocker Hoesterey Montenegro
7.026 Foto di ingressi e corridoi con pareti marroni e pareti rosse
5