572 Foto di ingressi e corridoi con pareti in perlinato
Filtra anche per:
Budget
Ordina per:Popolari oggi
201 - 220 di 572 foto
1 di 3
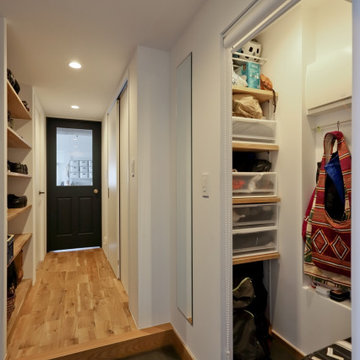
玄関の土間続きに外部収納があります。
Foto di un piccolo corridoio minimal con pareti bianche, pavimento in vinile, una porta singola, una porta bianca, pavimento nero, soffitto in carta da parati e pareti in perlinato
Foto di un piccolo corridoio minimal con pareti bianche, pavimento in vinile, una porta singola, una porta bianca, pavimento nero, soffitto in carta da parati e pareti in perlinato
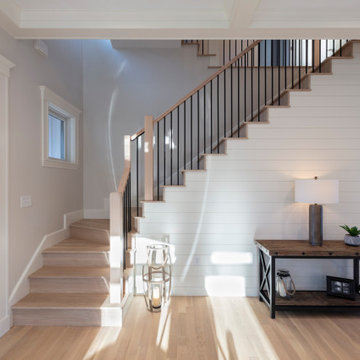
Idee per una porta d'ingresso minimalista con pareti bianche, parquet chiaro, soffitto a cassettoni e pareti in perlinato
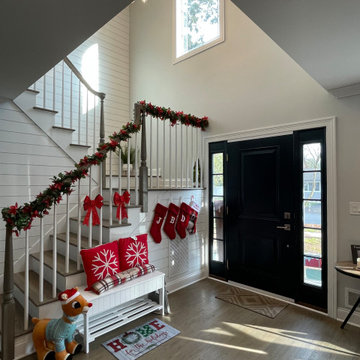
Double-high entry foyer
Esempio di un ingresso design di medie dimensioni con pareti bianche, pavimento in legno massello medio, una porta singola, una porta nera, pavimento marrone, soffitto a volta e pareti in perlinato
Esempio di un ingresso design di medie dimensioni con pareti bianche, pavimento in legno massello medio, una porta singola, una porta nera, pavimento marrone, soffitto a volta e pareti in perlinato
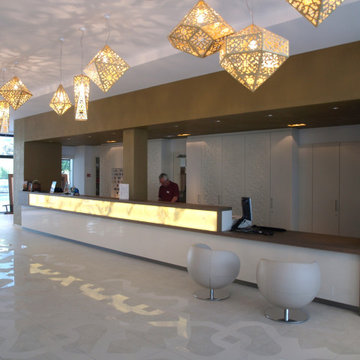
Ispirazione per un ingresso o corridoio minimalista con pareti bianche, pavimento in marmo, una porta nera, pavimento bianco, soffitto ribassato e pareti in perlinato
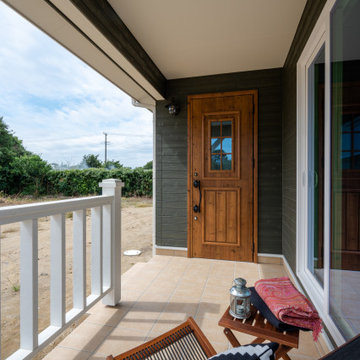
Ispirazione per un ingresso o corridoio costiero di medie dimensioni con pareti verdi, pavimento con piastrelle in ceramica, una porta singola, una porta in legno bruno, pavimento beige, soffitto in perlinato e pareti in perlinato
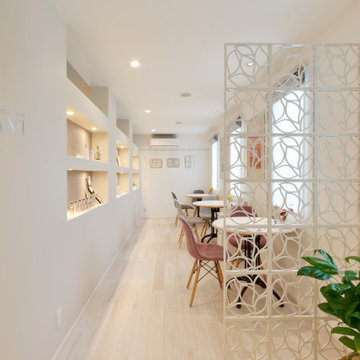
ホワイトの無垢の床、グレージュの壁でコーディネートした大人エレガントな空間。 商品棚用のニッチの背面は、グレージュの色味を少しだけ変えています。 入口のオフホワイトのアイアンが、主張しすぎないおしゃれなアクセントになっています。
Immagine di un ingresso con pareti bianche, parquet chiaro, pavimento bianco, soffitto in perlinato e pareti in perlinato
Immagine di un ingresso con pareti bianche, parquet chiaro, pavimento bianco, soffitto in perlinato e pareti in perlinato
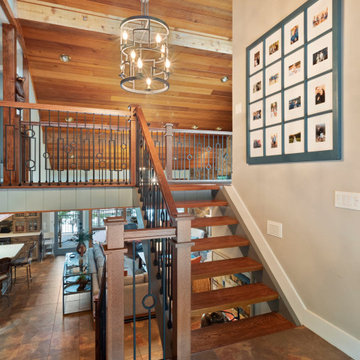
Ispirazione per un grande ingresso moderno con pareti grigie, pavimento con piastrelle in ceramica, una porta singola, una porta in legno bruno, pavimento multicolore, soffitto in legno e pareti in perlinato
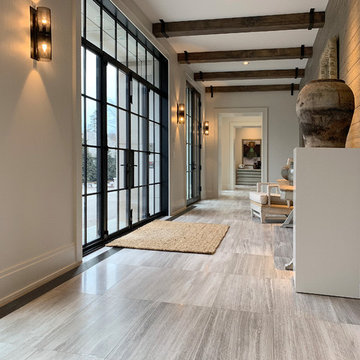
Always at the forefront of style, this Chicago Gold Coast home is no exception. Crisp lines accentuate the bold use of light and dark hues. The white cerused grey toned wood floor fortifies the contemporary impression. Floor: 7” wide-plank Vintage French Oak | Rustic Character | DutchHaus® Collection smooth surface | nano-beveled edge | color Rock | Matte Hardwax Oil. For more information please email us at: sales@signaturehardwoods.com
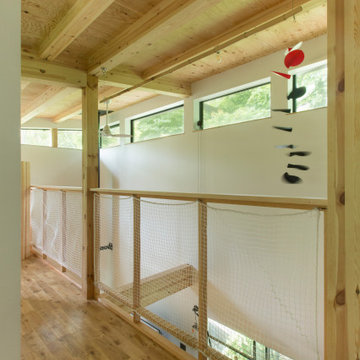
3F吹き抜け。ランドリールームも兼ねる。
Foto di un ingresso o corridoio minimalista con pareti bianche, pavimento in legno massello medio, travi a vista e pareti in perlinato
Foto di un ingresso o corridoio minimalista con pareti bianche, pavimento in legno massello medio, travi a vista e pareti in perlinato
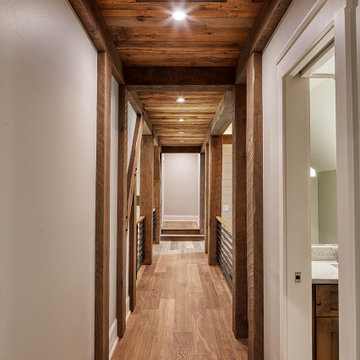
Massive White Oak timbers offer their support to upper level breezeway on this post & beam structure. Reclaimed Hemlock, dryed, brushed & milled into shiplap provided the perfect ceiling treatment to the hallways. Painted shiplap grace the walls and wide plank Oak flooring showcases a few of the clients selections.
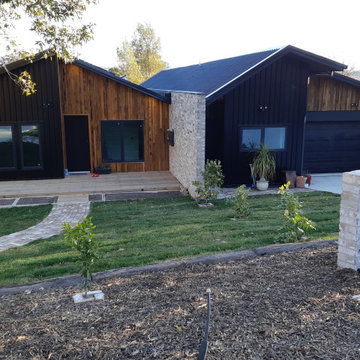
This contemporary Duplex Home in Canberra was designed by Smart SIPs and used our SIPs Wall Panels to help achieve a 9-star energy rating. Recycled Timber, Recycled Bricks and Standing Seam Colorbond materials add to the charm of the home.
The home design incorporated Triple Glazed Windows, Solar Panels on the roof, Heat pumps to heat the water, and Herschel Electric Infrared Heaters to heat the home.
This Solar Passive all-electric home is not connected to the gas supply, thereby reducing the energy use and carbon footprint throughout the home's life.
Providing homeowners with low running costs and a warm, comfortable home throughout the year.
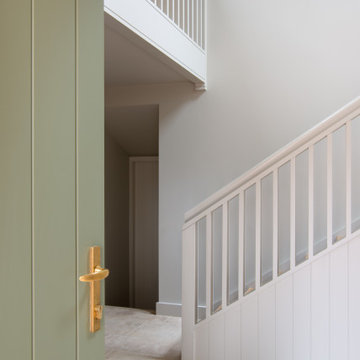
Esempio di un grande ingresso o corridoio nordico con pareti bianche, pavimento in pietra calcarea, pavimento beige, soffitto a volta e pareti in perlinato
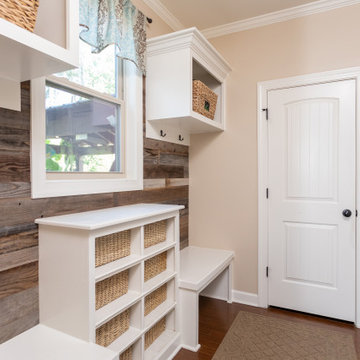
Adding Architectural details to this Builder Grade House turned it into a spectacular HOME with personality. The inspiration started when the homeowners added a great wood feature to the entry way wall. We designed wood ceiling beams, posts, mud room entry and vent hood over the range. We stained wood in the sunroom to match. Then we added new lighting and fans. The new backsplash ties everything together. The Pot Filler added the crowning touch! NO Longer Builder Boring!
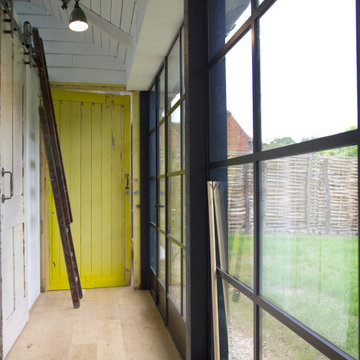
Crittall metal framed windows lead out onto an immature garden space. The main arterial corridor of the barn links the kitchen, bathroom and bedroom with direct garden views.
The bold yellow original timber door is re-appropriated as a large pivot bedroom door.

Photo : Sergio Pirrone
Ispirazione per un corridoio industriale di medie dimensioni con pareti bianche, parquet chiaro, una porta singola, una porta in metallo, soffitto in perlinato e pareti in perlinato
Ispirazione per un corridoio industriale di medie dimensioni con pareti bianche, parquet chiaro, una porta singola, una porta in metallo, soffitto in perlinato e pareti in perlinato

真っ暗だった廊下へ、階段を介して光が届くようになりました。
玄関前のスペースを広げてワークスペースとしました(写真左側)。
正面突き当り、猫階段のある青い壁は2階まで繋がります。
(写真 傍島利浩)
Idee per un piccolo ingresso o corridoio moderno con pareti bianche, pavimento in sughero, pavimento marrone, soffitto in perlinato e pareti in perlinato
Idee per un piccolo ingresso o corridoio moderno con pareti bianche, pavimento in sughero, pavimento marrone, soffitto in perlinato e pareti in perlinato
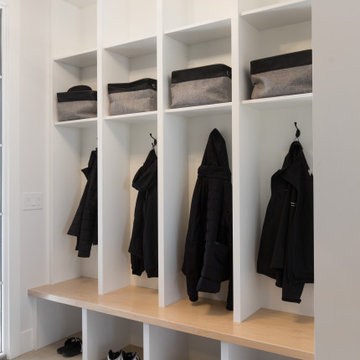
We are extremely proud of this client home as it was done during the 1st shutdown in 2020 while working remotely! Working with our client closely, we completed all of their selections on time for their builder, Broadview Homes.
Combining contemporary finishes with warm greys and light woods make this home a blend of comfort and style. The white clean lined hoodfan by Hammersmith, and the floating maple open shelves by Woodcraft Kitchens create a natural elegance. The black accents and contemporary lighting by Cartwright Lighting make a statement throughout the house.
We love the central staircase, the grey grounding cabinetry, and the brightness throughout the home. This home is a showstopper, and we are so happy to be a part of the amazing team!
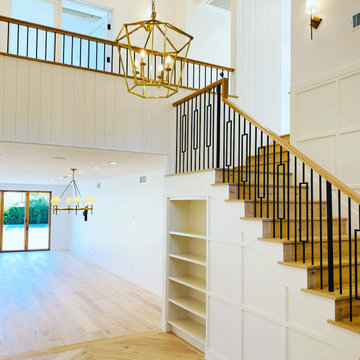
Immagine di un ingresso o corridoio con pareti bianche, parquet chiaro, pavimento multicolore, soffitto a volta e pareti in perlinato
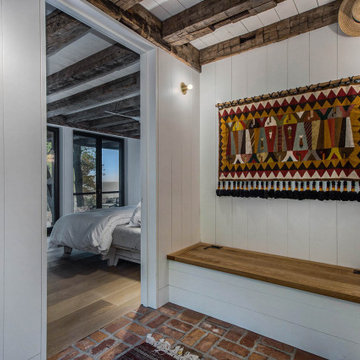
Foto di un ingresso stile rurale con pareti bianche, pavimento in mattoni, una porta singola, pavimento rosso, travi a vista e pareti in perlinato
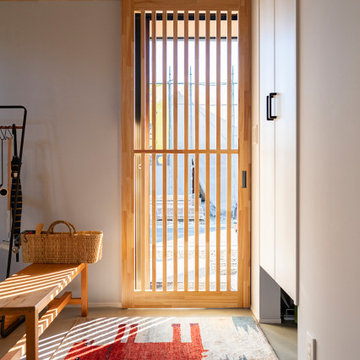
郊外の平屋暮らし。
子育てもひと段落。ご夫婦と愛猫ちゃん達とゆったりと過ごす時間。自分たちの趣味を楽しむ贅沢な大人の平屋暮らし。
Ispirazione per una piccola porta d'ingresso design con pareti grigie, pavimento in cemento, una porta scorrevole, una porta in legno chiaro, pavimento grigio, soffitto in legno e pareti in perlinato
Ispirazione per una piccola porta d'ingresso design con pareti grigie, pavimento in cemento, una porta scorrevole, una porta in legno chiaro, pavimento grigio, soffitto in legno e pareti in perlinato
572 Foto di ingressi e corridoi con pareti in perlinato
11