2.054 Foto di ingressi e corridoi con pareti in perlinato e pareti in mattoni
Filtra anche per:
Budget
Ordina per:Popolari oggi
61 - 80 di 2.054 foto
1 di 3

Immagine di un ingresso con anticamera costiero con pareti bianche, pavimento in mattoni, pavimento rosso, soffitto in perlinato e pareti in perlinato

Ispirazione per un corridoio contemporaneo di medie dimensioni con pareti nere, una porta singola, una porta gialla, pavimento grigio e pareti in mattoni

Esempio di un grande ingresso stile marinaro con pareti bianche, parquet chiaro, pavimento beige, soffitto a volta e pareti in perlinato
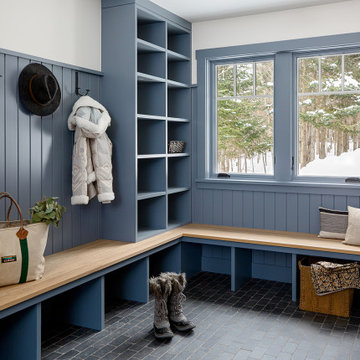
A redirected entry turned mudroom has created much room for many people to enter with their wet boots and coats on a snowy day in the mountains. Storage, cubbies and benches from one side to the other.
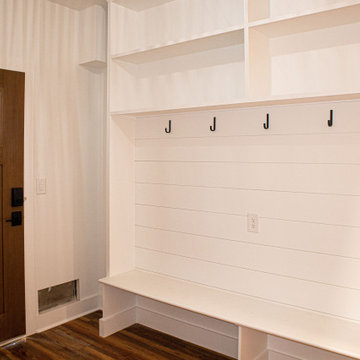
Esempio di un ingresso con anticamera stile marino con pareti bianche, pavimento in vinile, una porta singola, una porta in legno bruno, pavimento marrone e pareti in perlinato

Ispirazione per un ingresso design con pareti nere, parquet chiaro, pavimento beige e pareti in perlinato

Lake Arrowhead custom home entry featuring blue doors, white couches, shiplap walls and ceiling, soft white lighting, and crown molding.
Ispirazione per un ingresso minimal di medie dimensioni con pareti bianche, parquet scuro, una porta a due ante, una porta blu, pavimento marrone e pareti in perlinato
Ispirazione per un ingresso minimal di medie dimensioni con pareti bianche, parquet scuro, una porta a due ante, una porta blu, pavimento marrone e pareti in perlinato
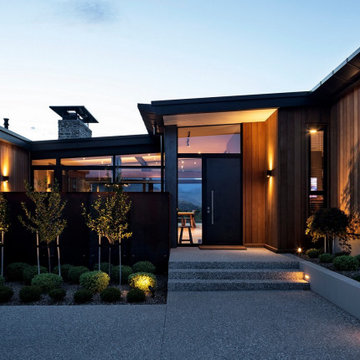
Idee per una grande porta d'ingresso country con pareti grigie, pavimento in cemento, una porta a pivot, una porta nera, pavimento grigio e pareti in perlinato
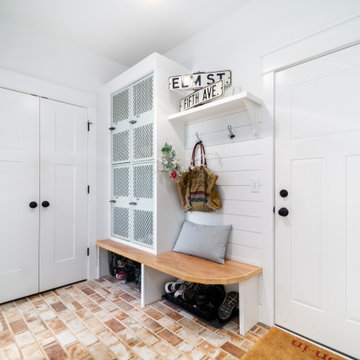
Reclaimed lockers refinished and built-in to frame.
Esempio di un ingresso con anticamera country con pavimento in gres porcellanato, pavimento multicolore e pareti in perlinato
Esempio di un ingresso con anticamera country con pavimento in gres porcellanato, pavimento multicolore e pareti in perlinato

Nos encontramos ante una vivienda en la calle Verdi de geometría alargada y muy compartimentada. El reto está en conseguir que la luz que entra por la fachada principal y el patio de isla inunde todos los espacios de la vivienda que anteriormente quedaban oscuros.
Trabajamos para encontrar una distribución diáfana para que la luz cruce todo el espacio. Aun así, se diseñan dos puertas correderas que permiten separar la zona de día de la de noche cuando se desee, pero que queden totalmente escondidas cuando se quiere todo abierto, desapareciendo por completo.

Grand foyer for first impressions.
Idee per un ingresso country di medie dimensioni con pareti bianche, pavimento in vinile, una porta a due ante, una porta nera, pavimento marrone, soffitto a volta e pareti in perlinato
Idee per un ingresso country di medie dimensioni con pareti bianche, pavimento in vinile, una porta a due ante, una porta nera, pavimento marrone, soffitto a volta e pareti in perlinato
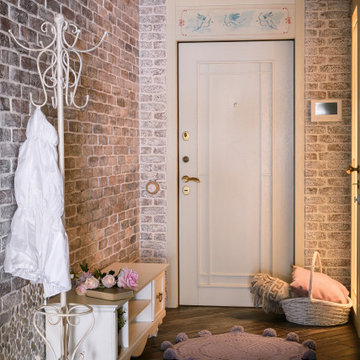
Immagine di un corridoio stile shabby di medie dimensioni con pareti marroni, una porta singola, una porta bianca, pavimento marrone e pareti in mattoni
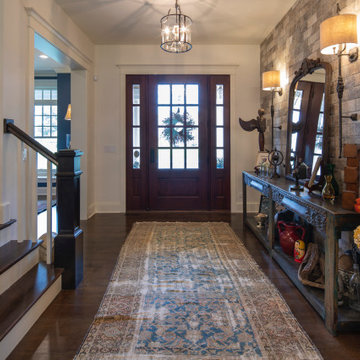
Foto di un ingresso con pareti bianche, parquet scuro, una porta singola, una porta in legno scuro, pavimento marrone e pareti in mattoni

Entry. Pivot door, custom made timber handle, woven rug.
Foto di una grande porta d'ingresso stile marinaro con pareti bianche, pavimento in gres porcellanato, una porta a pivot, una porta bianca, pavimento bianco, travi a vista e pareti in perlinato
Foto di una grande porta d'ingresso stile marinaro con pareti bianche, pavimento in gres porcellanato, una porta a pivot, una porta bianca, pavimento bianco, travi a vista e pareti in perlinato
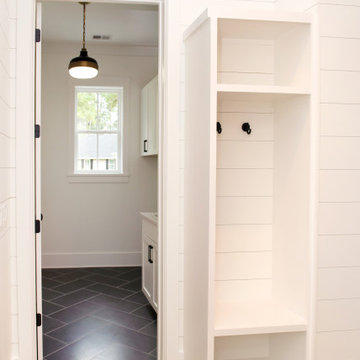
Esempio di un ingresso o corridoio moderno con pareti bianche e pareti in perlinato
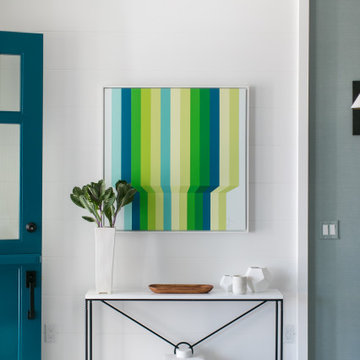
Immagine di un ingresso o corridoio stile marinaro con pareti bianche, parquet chiaro, una porta blu e pareti in perlinato

We remodeled this unassuming mid-century home from top to bottom. An entire third floor and two outdoor decks were added. As a bonus, we made the whole thing accessible with an elevator linking all three floors.
The 3rd floor was designed to be built entirely above the existing roof level to preserve the vaulted ceilings in the main level living areas. Floor joists spanned the full width of the house to transfer new loads onto the existing foundation as much as possible. This minimized structural work required inside the existing footprint of the home. A portion of the new roof extends over the custom outdoor kitchen and deck on the north end, allowing year-round use of this space.
Exterior finishes feature a combination of smooth painted horizontal panels, and pre-finished fiber-cement siding, that replicate a natural stained wood. Exposed beams and cedar soffits provide wooden accents around the exterior. Horizontal cable railings were used around the rooftop decks. Natural stone installed around the front entry enhances the porch. Metal roofing in natural forest green, tie the whole project together.
On the main floor, the kitchen remodel included minimal footprint changes, but overhauling of the cabinets and function. A larger window brings in natural light, capturing views of the garden and new porch. The sleek kitchen now shines with two-toned cabinetry in stained maple and high-gloss white, white quartz countertops with hints of gold and purple, and a raised bubble-glass chiseled edge cocktail bar. The kitchen’s eye-catching mixed-metal backsplash is a fun update on a traditional penny tile.
The dining room was revamped with new built-in lighted cabinetry, luxury vinyl flooring, and a contemporary-style chandelier. Throughout the main floor, the original hardwood flooring was refinished with dark stain, and the fireplace revamped in gray and with a copper-tile hearth and new insert.
During demolition our team uncovered a hidden ceiling beam. The clients loved the look, so to meet the planned budget, the beam was turned into an architectural feature, wrapping it in wood paneling matching the entry hall.
The entire day-light basement was also remodeled, and now includes a bright & colorful exercise studio and a larger laundry room. The redesign of the washroom includes a larger showering area built specifically for washing their large dog, as well as added storage and countertop space.
This is a project our team is very honored to have been involved with, build our client’s dream home.
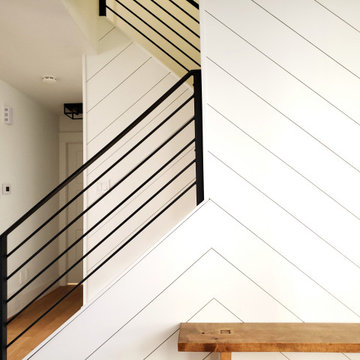
As you enter this home you are greeted with a white chevron shiplap wall feature and matte black horizontal railings climbing this staircase.
Ispirazione per un piccolo ingresso moderno con pareti bianche, parquet chiaro, una porta singola e pareti in perlinato
Ispirazione per un piccolo ingresso moderno con pareti bianche, parquet chiaro, una porta singola e pareti in perlinato
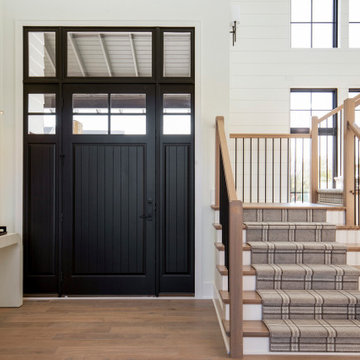
Immagine di un ingresso country con pareti bianche, parquet chiaro, pavimento beige e pareti in perlinato

A custom built-in bookcase flanks a cozy nook that sits at the end of the hallway, providing the perfect spot to curl up with a good book.
Foto di un piccolo ingresso o corridoio con pareti bianche, pavimento in legno massello medio, pavimento marrone e pareti in perlinato
Foto di un piccolo ingresso o corridoio con pareti bianche, pavimento in legno massello medio, pavimento marrone e pareti in perlinato
2.054 Foto di ingressi e corridoi con pareti in perlinato e pareti in mattoni
4