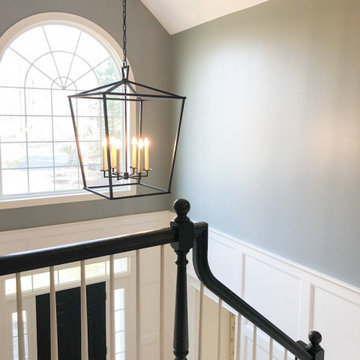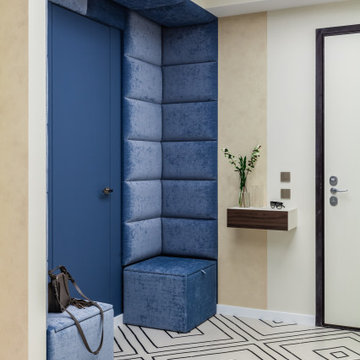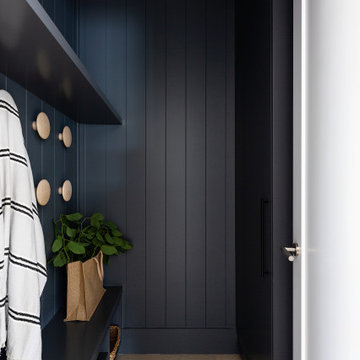3.188 Foto di ingressi e corridoi con pareti in perlinato e pannellatura
Filtra anche per:
Budget
Ordina per:Popolari oggi
61 - 80 di 3.188 foto
1 di 3

Ispirazione per un grande ingresso con vestibolo classico con una porta singola, una porta nera, pareti gialle, pavimento in cemento, pavimento grigio, soffitto in perlinato e pannellatura

Архитектор-дизайнер: Ирина Килина
Дизайнер: Екатерина Дудкина
Immagine di un ingresso con vestibolo design di medie dimensioni con pareti beige, pavimento in gres porcellanato, una porta singola, pavimento nero, soffitto ribassato e pannellatura
Immagine di un ingresso con vestibolo design di medie dimensioni con pareti beige, pavimento in gres porcellanato, una porta singola, pavimento nero, soffitto ribassato e pannellatura

This two story entry needed a grand statement of a chandelier. We chose this lovely Circa Lighting cage chandelier for its grand scale, yet light mass. The black iron compliments the black handrail on the staircase.

Entrance hall foyer open to family room. detailed panel wall treatment helped a tall narrow arrow have interest and pattern.
Esempio di un grande ingresso classico con pareti grigie, pavimento in marmo, una porta singola, una porta in legno scuro, pavimento bianco, soffitto a cassettoni e pannellatura
Esempio di un grande ingresso classico con pareti grigie, pavimento in marmo, una porta singola, una porta in legno scuro, pavimento bianco, soffitto a cassettoni e pannellatura

Foto di una porta d'ingresso design con pareti beige, una porta singola, una porta blu e pannellatura

Open stair in foyer with red front door.
Esempio di un ingresso american style con pareti bianche, parquet scuro, una porta singola, una porta rossa, pavimento marrone e pannellatura
Esempio di un ingresso american style con pareti bianche, parquet scuro, una porta singola, una porta rossa, pavimento marrone e pannellatura

We juxtaposed bold colors and contemporary furnishings with the early twentieth-century interior architecture for this four-level Pacific Heights Edwardian. The home's showpiece is the living room, where the walls received a rich coat of blackened teal blue paint with a high gloss finish, while the high ceiling is painted off-white with violet undertones. Against this dramatic backdrop, we placed a streamlined sofa upholstered in an opulent navy velour and companioned it with a pair of modern lounge chairs covered in raspberry mohair. An artisanal wool and silk rug in indigo, wine, and smoke ties the space together.

Idee per una porta d'ingresso minimalista di medie dimensioni con pareti arancioni, parquet chiaro, una porta singola, una porta in metallo, pavimento marrone e pannellatura

The plan is largely one room deep to encourage cross ventilation and to take advantage of water views to the north, while admitting sunlight from the south. The flavor is influenced by an informal rustic camp next door.

TEAM
Architect: LDa Architecture & Interiors
Builder: Lou Boxer Builder
Photographer: Greg Premru Photography
Idee per un piccolo ingresso con anticamera scandinavo con pareti bianche, pavimento con piastrelle in ceramica, una porta singola, una porta bianca, pavimento multicolore e pareti in perlinato
Idee per un piccolo ingresso con anticamera scandinavo con pareti bianche, pavimento con piastrelle in ceramica, una porta singola, una porta bianca, pavimento multicolore e pareti in perlinato

Court / Corten House is clad in Corten Steel - an alloy that develops a protective layer of rust that simultaneously protects the house over years of weathering, but also gives a textured facade that changes and grows with time. This material expression is softened with layered native grasses and trees that surround the site, and lead to a central courtyard that allows a sheltered entrance into the home.

This bright and happy mudroom features custom built ins for storage and well as shoe niches to keep things organized. The pop of color adds a bright and refreshing feel upon entry that flows with the rest of the character this home has to offer.

Immagine di un piccolo ingresso con anticamera country con pareti bianche, pavimento con piastrelle in ceramica, una porta singola, una porta in legno bruno, pavimento grigio, travi a vista e pareti in perlinato

Detail shot of the completed styling of a foyer console table complete with black mirror, white table lamp, vases, books, table artwork and bowl in addition to the custom white paneling, chandelier, rug and medium wood floors in Charlotte, NC.

The New cloakroom added to a large Edwardian property in the grand hallway. Casing in the previously under used area under the stairs with panelling to match the original (On right) including a jib door. A tall column radiator was detailed into the new wall structure and panelling, making it a feature. The area is further completed with the addition of a small comfortable armchair, table and lamp.
Part of a much larger remodelling of the kitchen, utility room, cloakroom and hallway.

Coat and shoe storage at entry
Idee per un ingresso o corridoio moderno con pareti bianche, pavimento alla veneziana, pavimento bianco, soffitto in perlinato e pannellatura
Idee per un ingresso o corridoio moderno con pareti bianche, pavimento alla veneziana, pavimento bianco, soffitto in perlinato e pannellatura

Вид из прихожей на гостиную. Интерьер сложно отнести к какому‑то стилю. Как считает автор проекта, времена больших стилей прошли, и в нашем скоротечном мире редко можно увидеть полноценную версию классики или ар-деко. Этот проект — из разряда эклектичных, где на базе французской классики создан уютный и парадный интерьер с современной, проверенной временем мебелью европейских брендов. Диван, кожаные кресла: Arketipo. Люстра: Moooi.

Foto di un grande corridoio stile marinaro con pareti gialle, pavimento in legno massello medio, una porta singola, una porta blu, pavimento marrone, soffitto in perlinato e pannellatura

Mudroom storage room to the entry foyer
Immagine di un ingresso con anticamera chic con pareti blu, parquet chiaro e pannellatura
Immagine di un ingresso con anticamera chic con pareti blu, parquet chiaro e pannellatura

Idee per un ampio ingresso chic con pareti bianche, pavimento in marmo, una porta singola, una porta bianca, pavimento multicolore, soffitto ribassato e pannellatura
3.188 Foto di ingressi e corridoi con pareti in perlinato e pannellatura
4