2.857 Foto di ingressi e corridoi con pareti in perlinato e boiserie
Filtra anche per:
Budget
Ordina per:Popolari oggi
101 - 120 di 2.857 foto
1 di 3

Esempio di un ingresso tradizionale con pareti beige, pavimento in legno massello medio, una porta singola, una porta in legno scuro, soffitto ribassato e boiserie

Moody mudroom with Farrow & Ball painted black shiplap walls, built in pegs for coats, and a custom made bench with hidden storage and gold hardware.
Immagine di un piccolo ingresso con anticamera boho chic con pareti nere, pavimento in legno massello medio, pavimento marrone e pareti in perlinato
Immagine di un piccolo ingresso con anticamera boho chic con pareti nere, pavimento in legno massello medio, pavimento marrone e pareti in perlinato

Idee per un piccolo ingresso o corridoio chic con pareti bianche, pavimento in gres porcellanato, pavimento grigio e boiserie

Giraffe entry door with Vietnamese entry "dong." Tropical garden leads through entry into open vaulted living area.
Esempio di una piccola porta d'ingresso stile marino con pareti bianche, parquet chiaro, una porta a due ante, una porta in legno scuro, pavimento marrone, soffitto a volta e pareti in perlinato
Esempio di una piccola porta d'ingresso stile marino con pareti bianche, parquet chiaro, una porta a due ante, una porta in legno scuro, pavimento marrone, soffitto a volta e pareti in perlinato
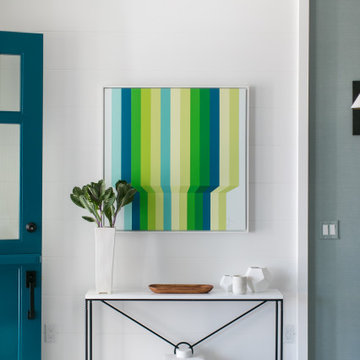
Immagine di un ingresso o corridoio stile marinaro con pareti bianche, parquet chiaro, una porta blu e pareti in perlinato

Isle of Wight interior designers, Hampton style, coastal property full refurbishment project.
www.wooldridgeinteriors.co.uk
Foto di un corridoio costiero di medie dimensioni con pareti grigie, pavimento in laminato, una porta singola, una porta grigia, pavimento grigio e boiserie
Foto di un corridoio costiero di medie dimensioni con pareti grigie, pavimento in laminato, una porta singola, una porta grigia, pavimento grigio e boiserie
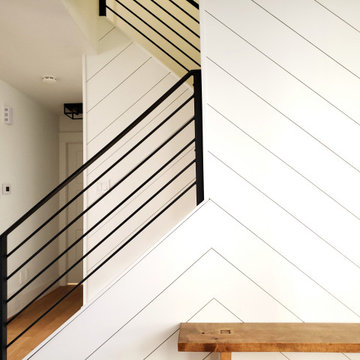
As you enter this home you are greeted with a white chevron shiplap wall feature and matte black horizontal railings climbing this staircase.
Ispirazione per un piccolo ingresso moderno con pareti bianche, parquet chiaro, una porta singola e pareti in perlinato
Ispirazione per un piccolo ingresso moderno con pareti bianche, parquet chiaro, una porta singola e pareti in perlinato
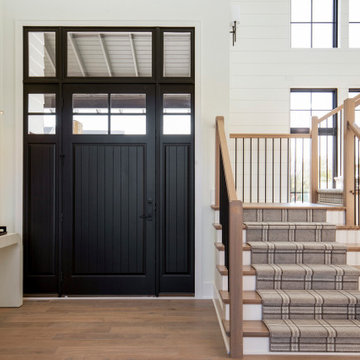
Immagine di un ingresso country con pareti bianche, parquet chiaro, pavimento beige e pareti in perlinato
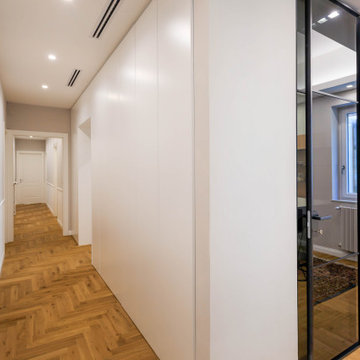
Idee per un ingresso o corridoio di medie dimensioni con pareti beige, parquet chiaro, soffitto ribassato e boiserie

A custom built-in bookcase flanks a cozy nook that sits at the end of the hallway, providing the perfect spot to curl up with a good book.
Foto di un piccolo ingresso o corridoio con pareti bianche, pavimento in legno massello medio, pavimento marrone e pareti in perlinato
Foto di un piccolo ingresso o corridoio con pareti bianche, pavimento in legno massello medio, pavimento marrone e pareti in perlinato
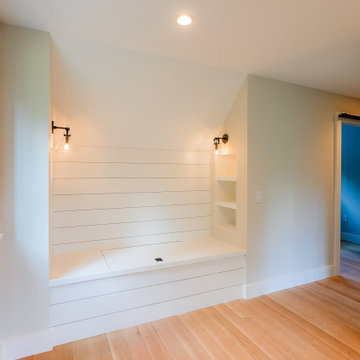
Cozy reading nook in upstairs hall
Idee per un ingresso o corridoio con pareti bianche, parquet chiaro, pavimento beige e pareti in perlinato
Idee per un ingresso o corridoio con pareti bianche, parquet chiaro, pavimento beige e pareti in perlinato
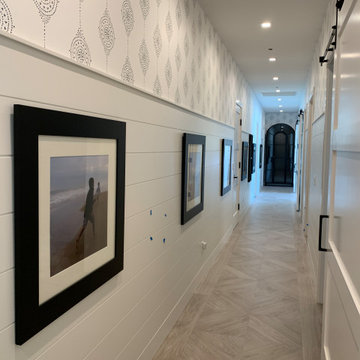
diamond pattern tile and shiplap walls with a touch of wallpaper! Now that's a hallway!
Esempio di un ingresso o corridoio costiero con pareti bianche, pavimento in gres porcellanato, pavimento beige e pareti in perlinato
Esempio di un ingresso o corridoio costiero con pareti bianche, pavimento in gres porcellanato, pavimento beige e pareti in perlinato

Ispirazione per un ingresso moderno di medie dimensioni con pareti bianche, pavimento alla veneziana, una porta singola, una porta in vetro, pavimento bianco e pareti in perlinato

Esempio di un piccolo ingresso con anticamera country con pareti bianche, pavimento con piastrelle in ceramica, una porta singola, una porta in legno bruno, pavimento grigio, travi a vista e pareti in perlinato
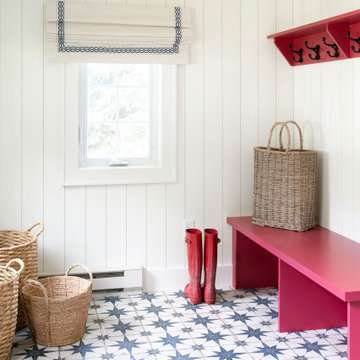
Ispirazione per un piccolo ingresso con anticamera costiero con pareti bianche, pavimento in gres porcellanato, pavimento blu e pareti in perlinato

Richmond Hill Design + Build brings you this gorgeous American four-square home, crowned with a charming, black metal roof in Richmond’s historic Ginter Park neighborhood! Situated on a .46 acre lot, this craftsman-style home greets you with double, 8-lite front doors and a grand, wrap-around front porch. Upon entering the foyer, you’ll see the lovely dining room on the left, with crisp, white wainscoting and spacious sitting room/study with French doors to the right. Straight ahead is the large family room with a gas fireplace and flanking 48” tall built-in shelving. A panel of expansive 12’ sliding glass doors leads out to the 20’ x 14’ covered porch, creating an indoor/outdoor living and entertaining space. An amazing kitchen is to the left, featuring a 7’ island with farmhouse sink, stylish gold-toned, articulating faucet, two-toned cabinetry, soft close doors/drawers, quart countertops and premium Electrolux appliances. Incredibly useful butler’s pantry, between the kitchen and dining room, sports glass-front, upper cabinetry and a 46-bottle wine cooler. With 4 bedrooms, 3-1/2 baths and 5 walk-in closets, space will not be an issue. The owner’s suite has a freestanding, soaking tub, large frameless shower, water closet and 2 walk-in closets, as well a nice view of the backyard. Laundry room, with cabinetry and counter space, is conveniently located off of the classic central hall upstairs. Three additional bedrooms, all with walk-in closets, round out the second floor, with one bedroom having attached full bath and the other two bedrooms sharing a Jack and Jill bath. Lovely hickory wood floors, upgraded Craftsman trim package and custom details throughout!

This mudroom leads to the back porch which connects to walking trails and the quaint Serenbe community.
Ispirazione per un piccolo ingresso o corridoio nordico con pareti bianche, parquet chiaro, soffitto in legno e pareti in perlinato
Ispirazione per un piccolo ingresso o corridoio nordico con pareti bianche, parquet chiaro, soffitto in legno e pareti in perlinato
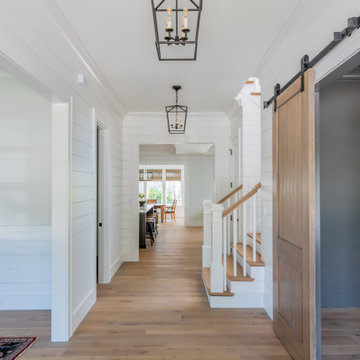
Gracious entry to this charming coastal home with hanging lantern pendants and sliding barn doors to a spacious office space.
Foto di un ingresso o corridoio costiero con pareti bianche, parquet chiaro, una porta singola, una porta in legno bruno e pareti in perlinato
Foto di un ingresso o corridoio costiero con pareti bianche, parquet chiaro, una porta singola, una porta in legno bruno e pareti in perlinato
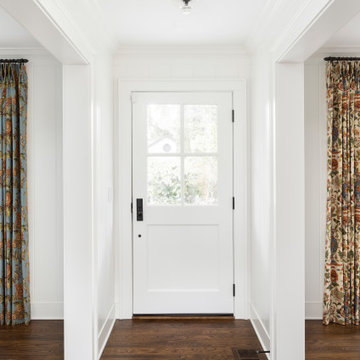
ATIID collaborated with these homeowners to curate new furnishings throughout the home while their down-to-the studs, raise-the-roof renovation, designed by Chambers Design, was underway. Pattern and color were everything to the owners, and classic “Americana” colors with a modern twist appear in the formal dining room, great room with gorgeous new screen porch, and the primary bedroom. Custom bedding that marries not-so-traditional checks and florals invites guests into each sumptuously layered bed. Vintage and contemporary area rugs in wool and jute provide color and warmth, grounding each space. Bold wallpapers were introduced in the powder and guest bathrooms, and custom draperies layered with natural fiber roman shades ala Cindy’s Window Fashions inspire the palettes and draw the eye out to the natural beauty beyond. Luxury abounds in each bathroom with gleaming chrome fixtures and classic finishes. A magnetic shade of blue paint envelops the gourmet kitchen and a buttery yellow creates a happy basement laundry room. No detail was overlooked in this stately home - down to the mudroom’s delightful dutch door and hard-wearing brick floor.
Photography by Meagan Larsen Photography

Idee per un piccolo ingresso con anticamera vittoriano con pareti bianche, parquet scuro, pavimento marrone, soffitto in perlinato e pareti in perlinato
2.857 Foto di ingressi e corridoi con pareti in perlinato e boiserie
6