356 Foto di ingressi e corridoi con pareti in mattoni
Filtra anche per:
Budget
Ordina per:Popolari oggi
21 - 40 di 356 foto
1 di 3

A wall of iroko cladding in the hall mirrors the iroko cladding used for the exterior of the building. It also serves the purpose of concealing the entrance to a guest cloakroom.
A matte finish, bespoke designed terrazzo style poured
resin floor continues from this area into the living spaces. With a background of pale agate grey, flecked with soft brown, black and chalky white it compliments the chestnut tones in the exterior iroko overhangs.

Layers of architecture sweep guests into the main entry.
Esempio di una porta d'ingresso minimalista con pareti bianche, pavimento in cemento, una porta a pivot, una porta in legno chiaro, pavimento grigio, soffitto in legno e pareti in mattoni
Esempio di una porta d'ingresso minimalista con pareti bianche, pavimento in cemento, una porta a pivot, una porta in legno chiaro, pavimento grigio, soffitto in legno e pareti in mattoni

materiales y texturas
Idee per un ingresso o corridoio industriale di medie dimensioni con pareti bianche, pavimento in legno massello medio, soffitto a volta e pareti in mattoni
Idee per un ingresso o corridoio industriale di medie dimensioni con pareti bianche, pavimento in legno massello medio, soffitto a volta e pareti in mattoni

Facing the carport, this entrance provides a substantial boundary to the exterior world without completely closing off one's range of view. The continuation of the Limestone walls and Hemlock ceiling serves an inviting transition between the spaces.
Custom windows, doors, and hardware designed and furnished by Thermally Broken Steel USA.

Ispirazione per un ingresso chic con pareti rosse, pavimento in mattoni, una porta singola, una porta in vetro, pavimento rosso, travi a vista, soffitto a volta, soffitto in legno e pareti in mattoni

Entry
Immagine di un ingresso minimalista con pareti bianche, pavimento in pietra calcarea, una porta singola, una porta in legno bruno, pavimento bianco, soffitto in legno e pareti in mattoni
Immagine di un ingresso minimalista con pareti bianche, pavimento in pietra calcarea, una porta singola, una porta in legno bruno, pavimento bianco, soffitto in legno e pareti in mattoni

The best features of this loft were formerly obscured by its worst. While the apartment has a rich history—it’s located in a former bike factory, it lacked a cohesive floor plan that allowed any substantive living space.
A retired teacher rented out the loft for 10 years before an unexpected fire in a lower apartment necessitated a full building overhaul. He jumped at the chance to renovate the apartment and asked InSitu to design a remodel to improve how it functioned and elevate the interior. We created a plan that reorganizes the kitchen and dining spaces, integrates abundant storage, and weaves in an understated material palette that better highlights the space’s cool industrial character.
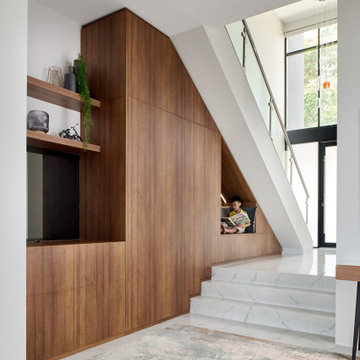
Tailored bespoke furniture beautifully integrated into our clients family home's entrance
Foto di un grande ingresso con anticamera minimal con pareti bianche, pavimento in marmo, una porta a pivot, una porta nera, pavimento bianco, soffitto a volta e pareti in mattoni
Foto di un grande ingresso con anticamera minimal con pareti bianche, pavimento in marmo, una porta a pivot, una porta nera, pavimento bianco, soffitto a volta e pareti in mattoni

The brief was to design a portico side Extension for an existing home to add more storage space for shoes, coats and above all, create a warm welcoming entrance to their home.
Materials - Brick (to match existing) and birch plywood.

Remodeled mid-century home with terrazzo floors, original doors, hardware, and brick interior wall. Exposed beams and sconces by In Common With
Idee per un ingresso o corridoio moderno di medie dimensioni con pareti bianche, pavimento alla veneziana, pavimento grigio, travi a vista e pareti in mattoni
Idee per un ingresso o corridoio moderno di medie dimensioni con pareti bianche, pavimento alla veneziana, pavimento grigio, travi a vista e pareti in mattoni
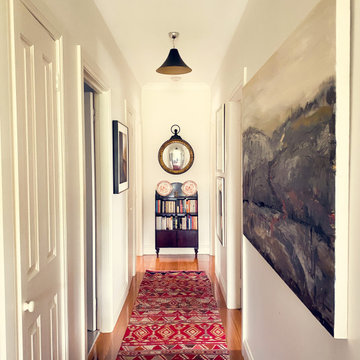
Immagine di un piccolo ingresso o corridoio contemporaneo con pareti bianche, parquet scuro, pavimento marrone, soffitto ribassato e pareti in mattoni

Esempio di un piccolo ingresso moderno con pareti multicolore, pavimento con piastrelle in ceramica, una porta a due ante, una porta in legno chiaro, pavimento multicolore, soffitto in carta da parati e pareti in mattoni
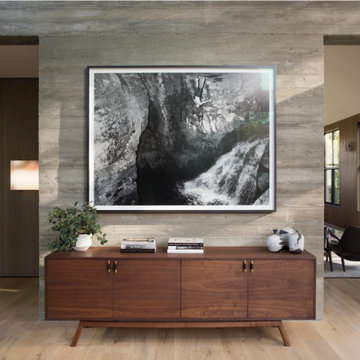
Wood-textured concrete entry wall
Ispirazione per un ingresso minimalista con parquet chiaro, soffitto a volta, pareti in mattoni e pareti grigie
Ispirazione per un ingresso minimalista con parquet chiaro, soffitto a volta, pareti in mattoni e pareti grigie
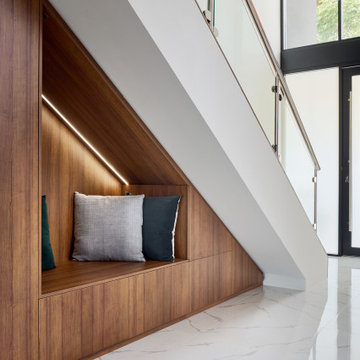
A bold entrance into this home.....
Bespoke custom joinery integrated nicely under the stairs
Foto di un grande ingresso con anticamera design con pareti bianche, pavimento in marmo, una porta a pivot, una porta nera, pavimento bianco, soffitto a volta e pareti in mattoni
Foto di un grande ingresso con anticamera design con pareti bianche, pavimento in marmo, una porta a pivot, una porta nera, pavimento bianco, soffitto a volta e pareti in mattoni
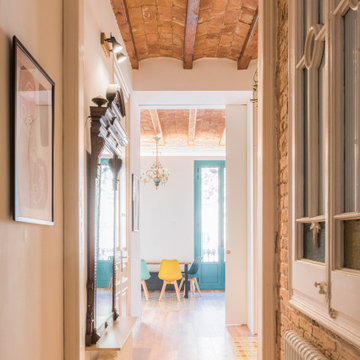
Recuperamos algunas paredes de ladrillo. Nos dan textura a zonas de paso y también nos ayudan a controlar los niveles de humedad y, por tanto, un mayor confort climático.
Mantenemos una línea dirigiendo la mirada a lo largo del pasillo con las baldosas hidráulicas y la luz empotrada del techo.
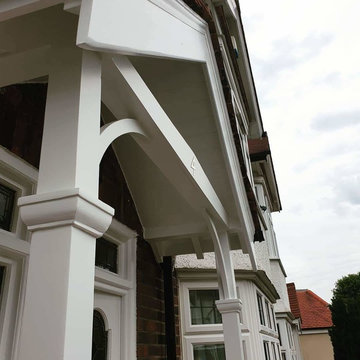
Fully woodwork sanding work to the damaged wood - repair and make it better with epoxy resin and specialist painting coating.
All woodwork was painted with primer, and decorated in 3 solid white gloss topcoats.

Immagine di un grande ingresso o corridoio moderno con pareti bianche, pavimento in legno massello medio, pavimento marrone, soffitto in legno e pareti in mattoni

a mid-century door pull detail at the smooth rose color entry panel complements and contrasts the texture and tone of the black brick exterior wall at the front facade

Foto: © Diego Cuoghi
Idee per un ampio ingresso con vestibolo classico con pavimento in terracotta, una porta a due ante, una porta in metallo, pavimento rosso, soffitto a volta e pareti in mattoni
Idee per un ampio ingresso con vestibolo classico con pavimento in terracotta, una porta a due ante, una porta in metallo, pavimento rosso, soffitto a volta e pareti in mattoni

Esempio di un ingresso o corridoio vittoriano di medie dimensioni con pareti rosa, pavimento in legno verniciato, pavimento grigio e pareti in mattoni
356 Foto di ingressi e corridoi con pareti in mattoni
2