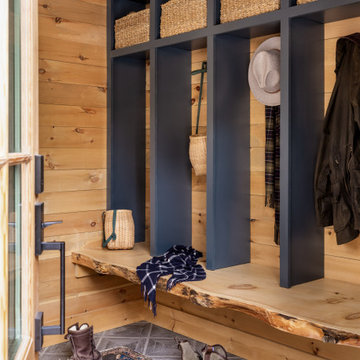1.565 Foto di ingressi e corridoi con pareti in legno
Filtra anche per:
Budget
Ordina per:Popolari oggi
1 - 20 di 1.565 foto
1 di 3

The private residence gracefully greets its visitors, welcoming guests inside. The harmonious blend of steel and light wooden clapboards subtly suggests a fusion of delicacy and robust structural elements.
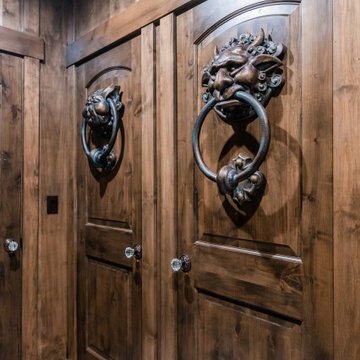
The lower level of this custom home features a secret entrance through a murphy door, as well as the whimsical door knockers from the movie Labrynth
Idee per un ingresso o corridoio chic di medie dimensioni con pareti marroni, pavimento in vinile, pavimento marrone e pareti in legno
Idee per un ingresso o corridoio chic di medie dimensioni con pareti marroni, pavimento in vinile, pavimento marrone e pareti in legno

Ispirazione per un ingresso chic con pareti blu, una porta singola, una porta in legno chiaro, pavimento grigio e pareti in legno

This Australian-inspired new construction was a successful collaboration between homeowner, architect, designer and builder. The home features a Henrybuilt kitchen, butler's pantry, private home office, guest suite, master suite, entry foyer with concealed entrances to the powder bathroom and coat closet, hidden play loft, and full front and back landscaping with swimming pool and pool house/ADU.

Ispirazione per un piccolo ingresso con anticamera stile rurale con pareti marroni, pavimento in pietra calcarea, una porta singola, una porta in vetro, pavimento beige, soffitto in legno e pareti in legno
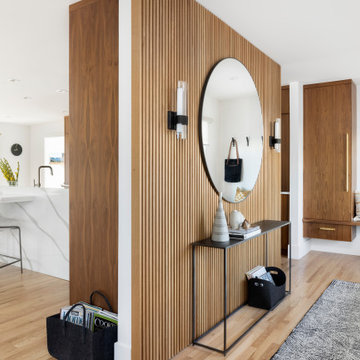
Esempio di un ingresso design di medie dimensioni con pareti in legno

Harbor View is a modern-day interpretation of the shingled vacation houses of its seaside community. The gambrel roof, horizontal, ground-hugging emphasis, and feeling of simplicity, are all part of the character of the place.
While fitting in with local traditions, Harbor View is meant for modern living. The kitchen is a central gathering spot, open to the main combined living/dining room and to the waterside porch. One easily moves between indoors and outdoors.
The house is designed for an active family, a couple with three grown children and a growing number of grandchildren. It is zoned so that the whole family can be there together but retain privacy. Living, dining, kitchen, library, and porch occupy the center of the main floor. One-story wings on each side house two bedrooms and bathrooms apiece, and two more bedrooms and bathrooms and a study occupy the second floor of the central block. The house is mostly one room deep, allowing cross breezes and light from both sides.
The porch, a third of which is screened, is a main dining and living space, with a stone fireplace offering a cozy place to gather on summer evenings.
A barn with a loft provides storage for a car or boat off-season and serves as a big space for projects or parties in summer.
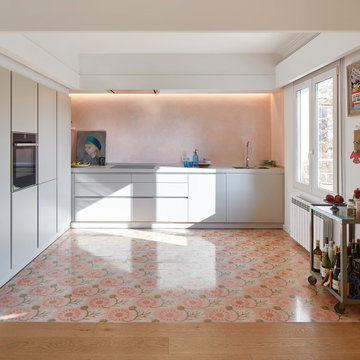
Foto di un ingresso o corridoio eclettico di medie dimensioni con pareti bianche, pavimento in legno massello medio, pavimento marrone e pareti in legno
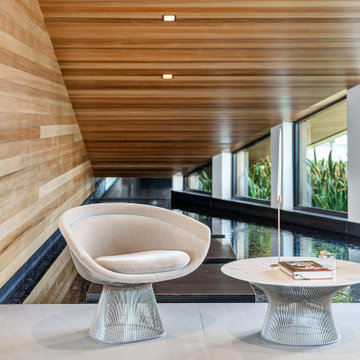
Infinity House is a Tropical Modern Retreat in Boca Raton, FL with architecture and interiors by The Up Studio
Esempio di un ampio ingresso contemporaneo con una porta a pivot, una porta nera, pavimento grigio, soffitto in legno e pareti in legno
Esempio di un ampio ingresso contemporaneo con una porta a pivot, una porta nera, pavimento grigio, soffitto in legno e pareti in legno
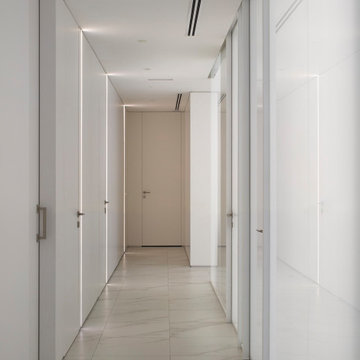
Foto di un grande ingresso o corridoio moderno con pareti bianche, pavimento bianco e pareti in legno

Immagine di un ingresso con anticamera country di medie dimensioni con pareti grigie, parquet chiaro, pavimento beige e pareti in legno

Foto di un grande ingresso stile marino con pareti bianche, parquet chiaro, una porta a pivot, una porta nera, pavimento beige, soffitto a volta e pareti in legno

Large open entry with dual lanterns. Single French door with side lights.
Esempio di un ampio ingresso stile marinaro con pareti beige, parquet scuro, una porta singola, una porta in legno scuro, pavimento marrone, soffitto a cassettoni e pareti in legno
Esempio di un ampio ingresso stile marinaro con pareti beige, parquet scuro, una porta singola, una porta in legno scuro, pavimento marrone, soffitto a cassettoni e pareti in legno

This new house is located in a quiet residential neighborhood developed in the 1920’s, that is in transition, with new larger homes replacing the original modest-sized homes. The house is designed to be harmonious with its traditional neighbors, with divided lite windows, and hip roofs. The roofline of the shingled house steps down with the sloping property, keeping the house in scale with the neighborhood. The interior of the great room is oriented around a massive double-sided chimney, and opens to the south to an outdoor stone terrace and gardens. Photo by: Nat Rea Photography

Idee per un ingresso scandinavo di medie dimensioni con pareti beige, parquet chiaro, una porta singola, una porta bianca, pavimento marrone e pareti in legno

Dans cette maison datant de 1993, il y avait une grande perte de place au RDCH; Les clients souhaitaient une rénovation totale de ce dernier afin de le restructurer. Ils rêvaient d'un espace évolutif et chaleureux. Nous avons donc proposé de re-cloisonner l'ensemble par des meubles sur mesure et des claustras. Nous avons également proposé d'apporter de la lumière en repeignant en blanc les grandes fenêtres donnant sur jardin et en retravaillant l'éclairage. Et, enfin, nous avons proposé des matériaux ayant du caractère et des coloris apportant du peps!
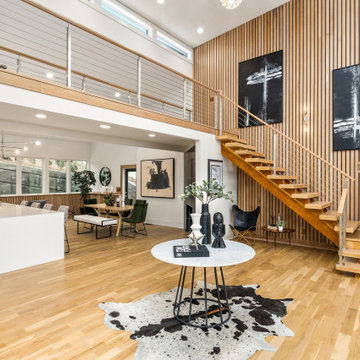
Take a home that has seen many lives and give it yet another one! This entry foyer got opened up to the kitchen and now gives the home a flow it had never seen.

Esempio di un ingresso o corridoio scandinavo con pavimento in cemento, pavimento grigio, pareti bianche e pareti in legno
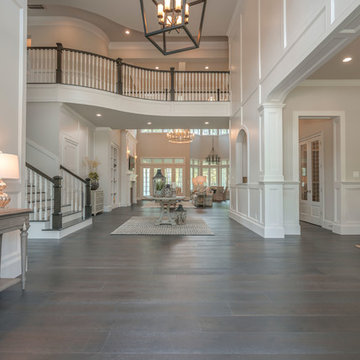
The beautiful entryway to our Hampton's style home.
Idee per un grande ingresso stile marinaro con pareti bianche, parquet scuro, una porta singola, una porta bianca, pavimento marrone e pareti in legno
Idee per un grande ingresso stile marinaro con pareti bianche, parquet scuro, una porta singola, una porta bianca, pavimento marrone e pareti in legno
1.565 Foto di ingressi e corridoi con pareti in legno
1
