Ingresso e Corridoio
Filtra anche per:
Budget
Ordina per:Popolari oggi
161 - 180 di 1.597 foto
1 di 3
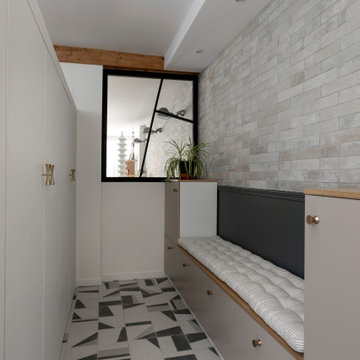
L'entrée avec son banc, les rangements bas / muraux et son grand placard. La verrière a été fabriqué avec une ossature en bois peint.
Foto di un ingresso industriale di medie dimensioni con pareti grigie, pavimento in terracotta, una porta singola, una porta bianca, pavimento grigio e pareti in mattoni
Foto di un ingresso industriale di medie dimensioni con pareti grigie, pavimento in terracotta, una porta singola, una porta bianca, pavimento grigio e pareti in mattoni
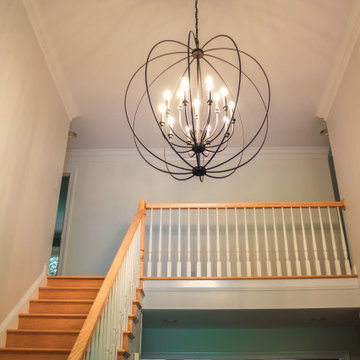
This two-story entryway will WOW guests as soon as they walk through the door. A globe chandelier, navy colored front door, shiplap accent wall, and stunning sitting bench were all designed to bring farmhouse elements the client was looking for.

This grand foyer is welcoming and inviting as your enter this country club estate.
Ispirazione per un ingresso tradizionale di medie dimensioni con pareti grigie, pavimento in marmo, una porta a due ante, una porta in vetro, pavimento bianco, soffitto ribassato e boiserie
Ispirazione per un ingresso tradizionale di medie dimensioni con pareti grigie, pavimento in marmo, una porta a due ante, una porta in vetro, pavimento bianco, soffitto ribassato e boiserie
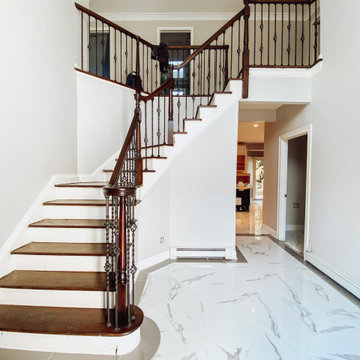
White marble floor tile is laid out in a diamond pattern while being contoured with a grey tile border. Existing railing and posts were refinished in a dark wood stain as previous balusters were replaced with iron ones.
Image taken before wainscoting installation.

Sandal Oak Hardwood – The Ventura Hardwood Flooring Collection is contemporary and designed to look gently aged and weathered, while still being durable and stain resistant. Hallmark’s 2mm slice-cut style, combined with a wire brushed texture applied by hand, offers a truly natural look for contemporary living.

This was a main floor interior design and renovation. Included opening up the wall between kitchen and dining, trim accent walls, beamed ceiling, stone fireplace, wall of windows, double entry front door, hardwood flooring.
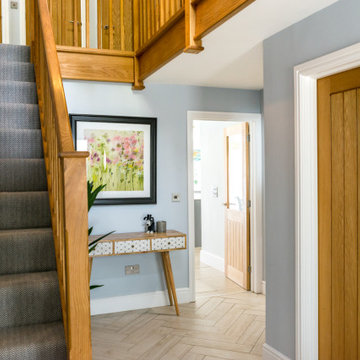
Cozy and contemporary family home, full of character, featuring oak wall panelling, gentle green / teal / grey scheme and soft tones. For more projects, go to www.ihinteriors.co.uk
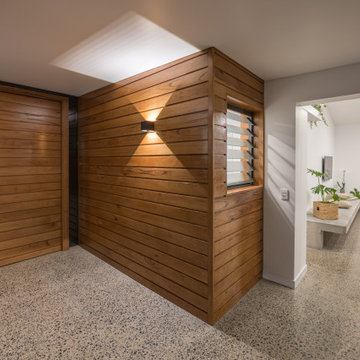
The oversize pivot door secures the home, whilst louvres allow breezes to filter through. The home feels spacious and well lit, contrasting to the dark evening outside.
Smooth polished concrete with an exposed aggregate leads you into the home.

The Foyer continues with a dramatic custom marble wall covering , floating mahogany console, crystal lamps and an antiqued convex mirror, adding drama to the space.

This Jersey farmhouse, with sea views and rolling landscapes has been lovingly extended and renovated by Todhunter Earle who wanted to retain the character and atmosphere of the original building. The result is full of charm and features Randolph Limestone with bespoke elements.
Photographer: Ray Main
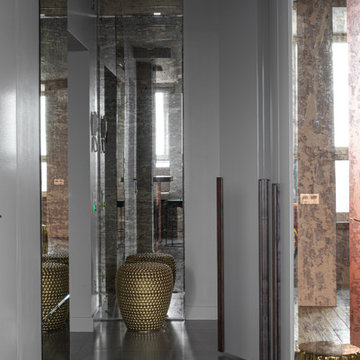
Immagine di una piccola porta d'ingresso design con pareti grigie, pavimento in gres porcellanato, pavimento grigio, soffitto in carta da parati e carta da parati
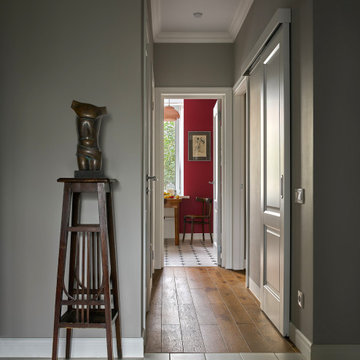
Во время планировки был убран большой шкаф с антресолями в коридоре, а вместо него сделали удобную кладовку с раздвижной дверью.
На жардиньерке — скульптура Андрея Антонова «Торс» (авторская копия, бронза)
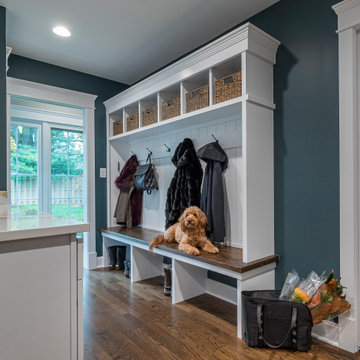
Idee per un corridoio tradizionale con pareti grigie, pavimento in legno massello medio, una porta scorrevole, una porta bianca, pavimento marrone, soffitto a cassettoni e boiserie
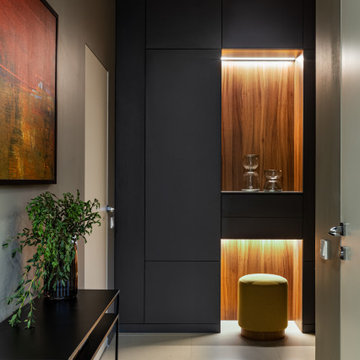
Esempio di un piccolo ingresso con vestibolo minimal con pareti grigie, pavimento in gres porcellanato e carta da parati
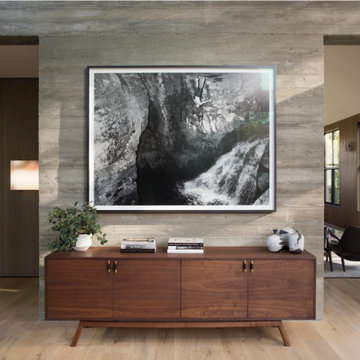
Wood-textured concrete entry wall
Ispirazione per un ingresso minimalista con parquet chiaro, soffitto a volta, pareti in mattoni e pareti grigie
Ispirazione per un ingresso minimalista con parquet chiaro, soffitto a volta, pareti in mattoni e pareti grigie

Removed old Brick and Vinyl Siding to install Insulation, Wrap, James Hardie Siding (Cedarmill) in Iron Gray and Hardie Trim in Arctic White, Installed Simpson Entry Door, Garage Doors, ClimateGuard Ultraview Vinyl Windows, Gutters and GAF Timberline HD Shingles in Charcoal. Also, Soffit & Fascia with Decorative Corner Brackets on Front Elevation. Installed new Canopy, Stairs, Rails and Columns and new Back Deck with Cedar.
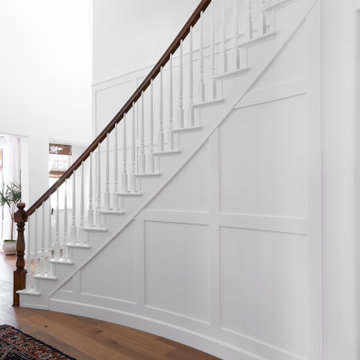
Elegant White Paneled Wall Treatment
Ispirazione per un ingresso classico di medie dimensioni con pareti grigie, pavimento in marmo, pavimento bianco e pannellatura
Ispirazione per un ingresso classico di medie dimensioni con pareti grigie, pavimento in marmo, pavimento bianco e pannellatura

玄関ポーチ
Ispirazione per un'ampia porta d'ingresso moderna con pareti grigie, pavimento in granito, una porta singola, una porta in legno bruno, pavimento grigio, soffitto in legno e pareti in legno
Ispirazione per un'ampia porta d'ingresso moderna con pareti grigie, pavimento in granito, una porta singola, una porta in legno bruno, pavimento grigio, soffitto in legno e pareti in legno

Eingangsbereich mit Einbaugarderobe und Sitzfenster. Flügelgeglätteter Sichtbetonboden mit Betonkernaktivierung und Sichtbetontreppe mit Holzgeländer
Immagine di un ampio ingresso o corridoio minimalista con pareti grigie, pavimento in cemento, pavimento grigio, soffitto in legno e pareti in legno
Immagine di un ampio ingresso o corridoio minimalista con pareti grigie, pavimento in cemento, pavimento grigio, soffitto in legno e pareti in legno

Cet appartement situé dans le XVe arrondissement parisien présentait des volumes intéressants et généreux, mais manquait de chaleur : seuls des murs blancs et un carrelage anthracite rythmaient les espaces. Ainsi, un seul maitre mot pour ce projet clé en main : égayer les lieux !
Une entrée effet « wow » dans laquelle se dissimule une buanderie derrière une cloison miroir, trois chambres avec pour chacune d’entre elle un code couleur, un espace dressing et des revêtements muraux sophistiqués, ainsi qu’une cuisine ouverte sur la salle à manger pour d’avantage de convivialité. Le salon quant à lui, se veut généreux mais intimiste, une grande bibliothèque sur mesure habille l’espace alliant options de rangements et de divertissements. Un projet entièrement sur mesure pour une ambiance contemporaine aux lignes délicates.
9