1.084 Foto di ingressi e corridoi con pareti grigie
Filtra anche per:
Budget
Ordina per:Popolari oggi
61 - 80 di 1.084 foto
1 di 3
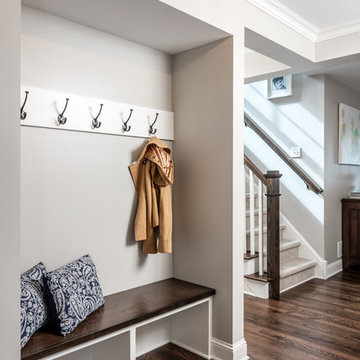
Farm kid studios
Idee per un piccolo ingresso chic con pareti grigie, parquet scuro e una porta singola
Idee per un piccolo ingresso chic con pareti grigie, parquet scuro e una porta singola
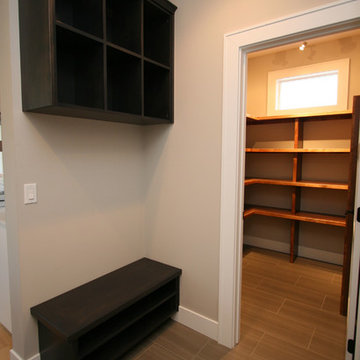
This small space works great for a mudroom. The upper cubbies can house baskets or bins with hats, scarves, and other necessities, and the lower bench offers shoe storage. Top-mounted swivel coat hooks can be added to the underside of the cubbies for coat storage. The spaces adjoins the walk-in pantry with custom melamine and wood shelving and durable Emser porcelain tile floor.
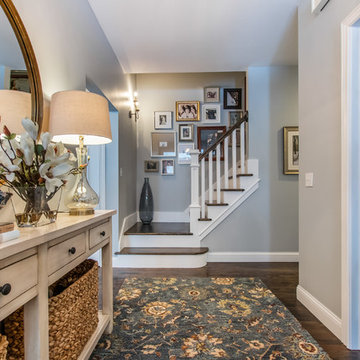
Photography: Grand Space Media
Esempio di un ingresso tradizionale di medie dimensioni con pareti grigie, parquet scuro, una porta singola, una porta blu e pavimento marrone
Esempio di un ingresso tradizionale di medie dimensioni con pareti grigie, parquet scuro, una porta singola, una porta blu e pavimento marrone

Foto di un ingresso o corridoio contemporaneo di medie dimensioni con pareti grigie, pavimento in laminato e pavimento beige
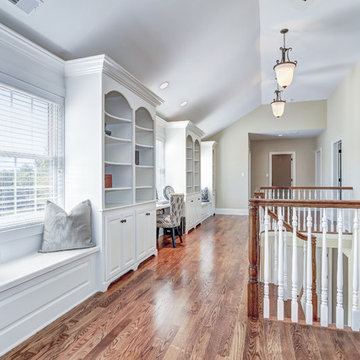
Sean Dooley
Immagine di un grande ingresso o corridoio classico con pareti grigie e pavimento in legno massello medio
Immagine di un grande ingresso o corridoio classico con pareti grigie e pavimento in legno massello medio
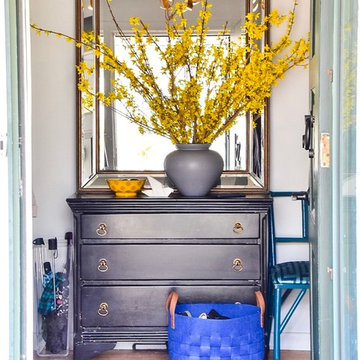
Idee per un piccolo ingresso boho chic con pareti grigie, pavimento in legno massello medio, una porta singola e una porta verde
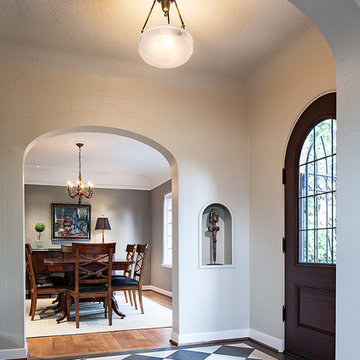
Sam Van Fleet
Immagine di un piccolo ingresso chic con pareti grigie, pavimento in gres porcellanato, una porta singola e una porta in legno scuro
Immagine di un piccolo ingresso chic con pareti grigie, pavimento in gres porcellanato, una porta singola e una porta in legno scuro
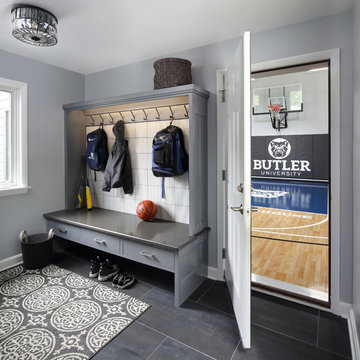
Idee per un piccolo ingresso con anticamera chic con pareti grigie, pavimento in gres porcellanato e pavimento grigio
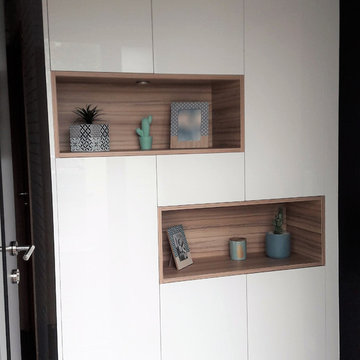
Agencement d'un meuble d'entrée, avec un très joli mélange de bois clair et de blanc brillant, associé un mur anthracite - Eclairage intégré avec des spots LED avec interrupteur tactile

Family of the character of rice field.
In the surrounding is the countryside landscape, in a 53 yr old Japanese house of 80 tsubos,
the young couple and their children purchased it for residence and decided to renovate.
Making the new concept of living a new life in a 53 yr old Japanese house 53 years ago and continuing to the next generation, we can hope to harmonize between the good ancient things with new things and thought of a house that can interconnect the middle area.
First of all, we removed the part which was expanded and renovated in the 53 years of construction, returned to the original ricefield character style, and tried to insert new elements there.
The Original Japanese style room was made into a garden, and the edge side was made to be outside, adding external factors, creating a comfort of the space where various elements interweave.
The rich space was created by externalizing the interior and inserting new things while leaving the old stuff.
田の字の家
周囲には田園風景がひろがる築53年80坪の日本家屋。
若い夫婦と子が住居として日本家屋を購入しリノベーションをすることとなりました。
53年前の日本家屋を新しい生活の場として次の世代へ住み継がれていくことをコンセプトとし、古く良きモノと新しいモノとを調和させ、そこに中間領域を織り交ぜたような住宅はできないかと考えました。
まず築53年の中で増改築された部分を取り除き、本来の日本家屋の様式である田の字の空間に戻します。そこに必要な空間のボリュームを落とし込んでいきます。そうすることで、必要のない空間(余白の空間)が生まれます。そこに私たちは、外的要素を挿入していくことを試みました。
元々和室だったところを坪庭にしたり、縁側を外部に見立てたりすることで様々な要素が織り交ざりあう空間の心地よさを作り出しました。
昔からある素材を残しつつ空間を新しく作りなおし、そこに外部的要素を挿入することで
豊かな暮らしを生みだしています。
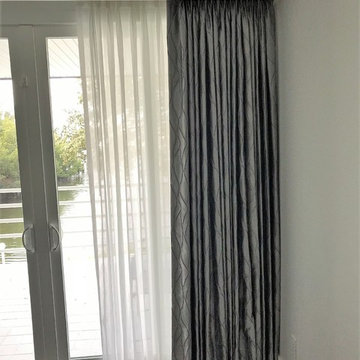
Motorized blackout draperies and sheers.
Esempio di un ingresso o corridoio tradizionale di medie dimensioni con pareti grigie, parquet scuro e pavimento marrone
Esempio di un ingresso o corridoio tradizionale di medie dimensioni con pareti grigie, parquet scuro e pavimento marrone

this modern farmhouse style entryway design features a subtle geometric wallpaper design that adds enough depths that don't outshine the central element being the beautiful round farmhouse style natural wood decorated with a simple display of various glass vases table topped by this gorgeously sophisticated brass and glass chandelier. This combination of material adds beauty sophistication and class to this entryway.
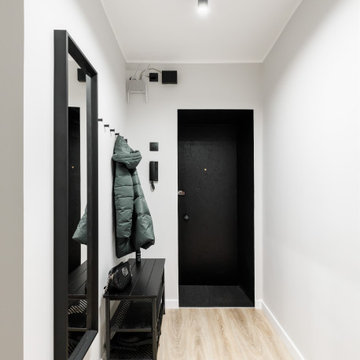
Esempio di una piccola porta d'ingresso contemporanea con pareti grigie, pavimento in laminato, una porta singola, una porta nera e pavimento marrone
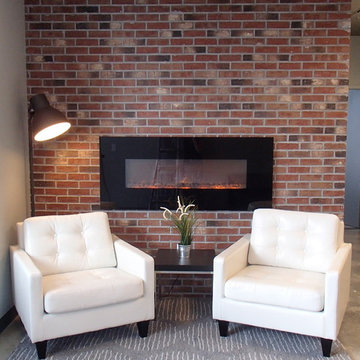
We made this small reception area modern but cozy by adding tons of character and texture by adding brick to the main wall. The electric fireplace completes the feel.

Immagine di un ingresso chic di medie dimensioni con pareti grigie, pavimento in legno massello medio, una porta singola, una porta bianca e pavimento marrone
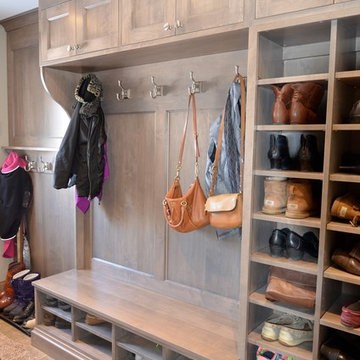
Idee per un piccolo ingresso con anticamera country con pareti grigie, pavimento con piastrelle in ceramica, una porta a due ante, una porta in legno chiaro e pavimento marrone
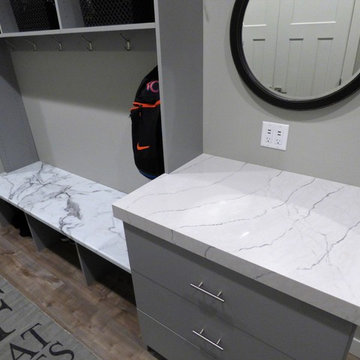
Take a peek at this beautiful home that showcases several Cambria designs throughout. Here in the kitchen you'll find a large Cambria Ella island and perimeter with glossy white subway tile. The entrance from the garage has a mud room with Cambria Ella as well. The bathroom vanities showcase a different design in each room; powder bath has Ella, master bath vanity has Cambria Fieldstone, the lower level children's vanity has Cambria Bellingham and another bath as Cambria Oakmoor. The wet bar has Cambria Berwyn. A gret use of all these Cambria designs - all complement each other of gray and white.
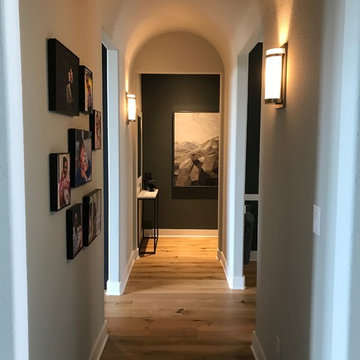
The Delaney's Design team was selected to decorate this beautiful new home in Frisco, Texas. The clients had selected their major furnishings, but weren't sure where to start when it came to decorating and creating a warm and welcoming home.
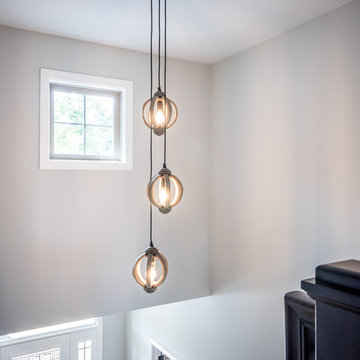
A small design area with paneled archways into the kitchen and family room
Esempio di un piccolo ingresso o corridoio country con pareti grigie e pavimento in legno massello medio
Esempio di un piccolo ingresso o corridoio country con pareti grigie e pavimento in legno massello medio
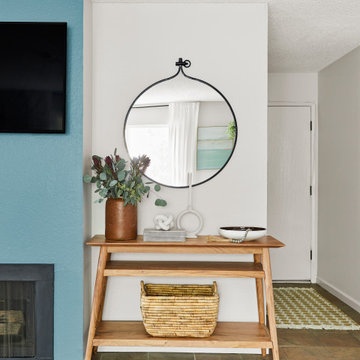
The Bam House freshened up an otherwise generic and boring condo. We gave the living room and dining room unique looks, different from any of the other units.
1.084 Foto di ingressi e corridoi con pareti grigie
4