241 Foto di ingressi e corridoi con pareti grigie e una porta rossa
Filtra anche per:
Budget
Ordina per:Popolari oggi
81 - 100 di 241 foto
1 di 3

David Sheldon
Esempio di un ingresso con anticamera classico di medie dimensioni con pareti grigie, pavimento in cemento, una porta singola e una porta rossa
Esempio di un ingresso con anticamera classico di medie dimensioni con pareti grigie, pavimento in cemento, una porta singola e una porta rossa
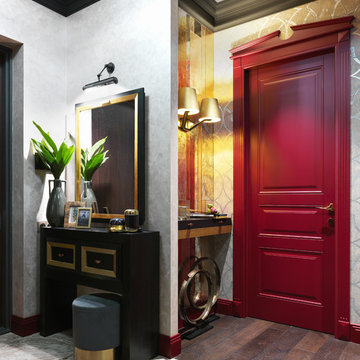
Сергей Красюк
Foto di una porta d'ingresso tradizionale con pareti grigie, parquet scuro, una porta singola, una porta rossa e pavimento marrone
Foto di una porta d'ingresso tradizionale con pareti grigie, parquet scuro, una porta singola, una porta rossa e pavimento marrone

Immagine di un grande ingresso stile marino con una porta singola, una porta rossa, pareti grigie, parquet chiaro e pavimento marrone
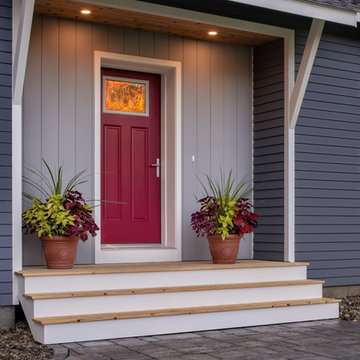
The entry to this high performance home is joyful and welcoming with a mix of siding mediums that compliment each other. Western hemlock clapboards are juxtaposed with hemlock vertical boarding. Maine eastern white cedar steps and ceiling tie this home to the surrounding Maine woodland. The red door adds a welcome splash of color.
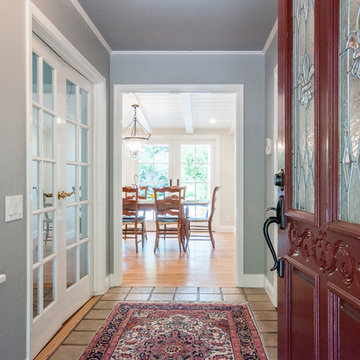
Esempio di un ingresso o corridoio tradizionale con pareti grigie, una porta singola e una porta rossa
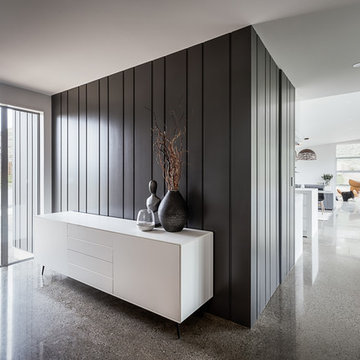
A red front door makes a statement, welcoming guests into a large front entryway.
Immagine di un grande ingresso moderno con pareti grigie, pavimento in cemento, una porta singola, una porta rossa e pavimento multicolore
Immagine di un grande ingresso moderno con pareti grigie, pavimento in cemento, una porta singola, una porta rossa e pavimento multicolore
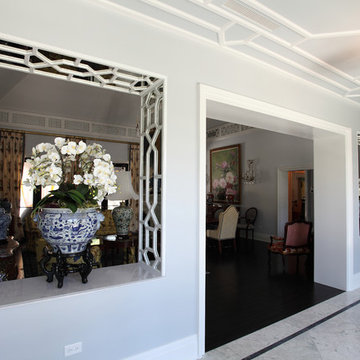
Foyer fretwork we manufactured to match the ceilings in this home. Hand cut, not CNC.
Ispirazione per un ingresso etnico con pareti grigie, pavimento in marmo, una porta a due ante e una porta rossa
Ispirazione per un ingresso etnico con pareti grigie, pavimento in marmo, una porta a due ante e una porta rossa
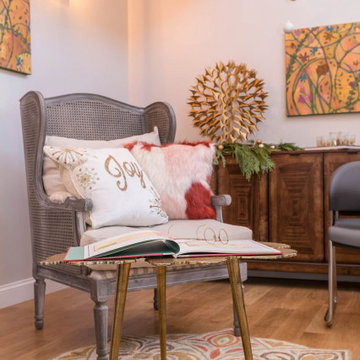
Warm and inviting front entry to this historic 1800's renovation.
Esempio di una grande porta d'ingresso bohémian con pareti grigie, parquet chiaro, una porta singola e una porta rossa
Esempio di una grande porta d'ingresso bohémian con pareti grigie, parquet chiaro, una porta singola e una porta rossa
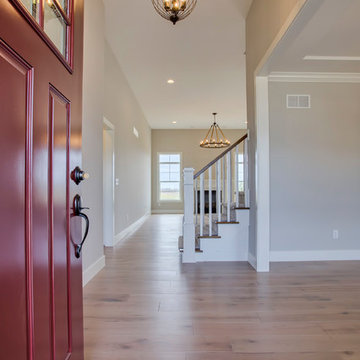
The 11' ceilings of this Cherrydale plan are welcoming and inviting to any guests at the front door.
Foto di un ingresso country di medie dimensioni con pareti grigie, parquet chiaro, una porta singola, una porta rossa e pavimento beige
Foto di un ingresso country di medie dimensioni con pareti grigie, parquet chiaro, una porta singola, una porta rossa e pavimento beige
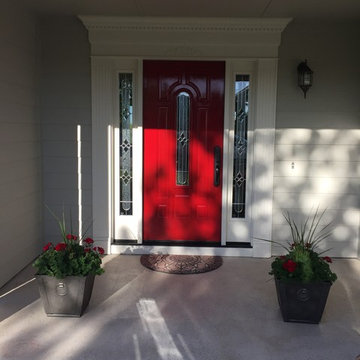
Ispirazione per una porta d'ingresso stile americano di medie dimensioni con pareti grigie, pavimento in cemento, una porta singola e una porta rossa
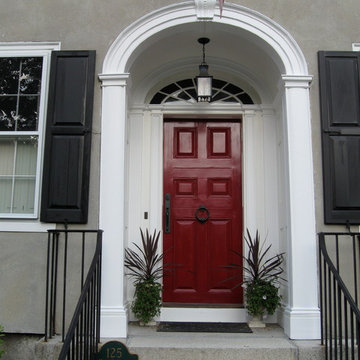
Robert Cagnetta
Foto di una porta d'ingresso classica con pareti grigie, una porta singola e una porta rossa
Foto di una porta d'ingresso classica con pareti grigie, una porta singola e una porta rossa
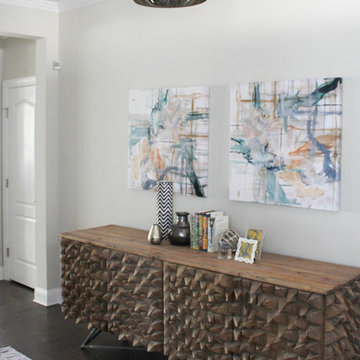
This was a small remodel project where we added wainscotting to the island and repainted it for a pop of color, added stools and pendants, changed the light fixture in the living room, added custom window treatments, and custom built-ins around the fireplace with wallpaper and funky custom wood shelves. The dining room got a new chandelier and a bold statement wall. We spruced up the foyer with a funky wood sideboard and abstract artwork.
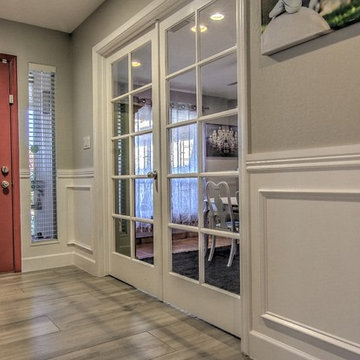
Ispirazione per un ingresso chic di medie dimensioni con pareti grigie, pavimento in gres porcellanato, una porta singola e una porta rossa
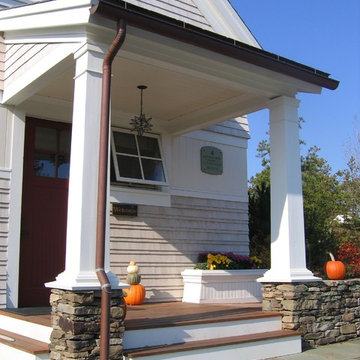
The Sales Center is located at the Gallery of Homes at The Pinehills in Plymouth, MA. Crisply detailed with wood shingles and clapboard siding, this home speaks to the New England vernacular. The roof was clad with a sustainable rubber product (recycled automobile tires!) to mimic the look of a slate roof. Copper gutters and downspouts add refinement to the material palate.
After the Sales Center was constructed, the "model home" was added to the adjacent property (also designed by SMOOK Architecture). Upon completion of the "model home," the Sales Center was converted into a two bedroom “in-law suite,” bringing the combined total area to approximately 5,000 SF. The two buildings are connected by a bridge.
Check out the adjacent property in our Houzz portfolio, "Model House."
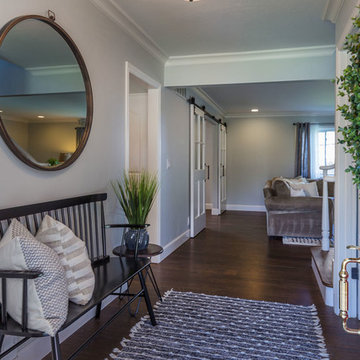
Immagine di una porta d'ingresso tradizionale di medie dimensioni con pareti grigie, parquet scuro, una porta singola, una porta rossa e pavimento marrone
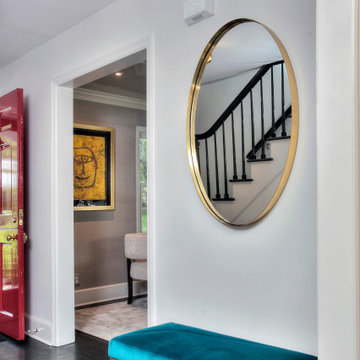
ENTRY HALL
VELVET BENCH
OVAL/BRASS MIRROR
Ispirazione per un ingresso tradizionale di medie dimensioni con pareti grigie, pavimento in vinile, una porta singola, una porta rossa e pavimento grigio
Ispirazione per un ingresso tradizionale di medie dimensioni con pareti grigie, pavimento in vinile, una porta singola, una porta rossa e pavimento grigio
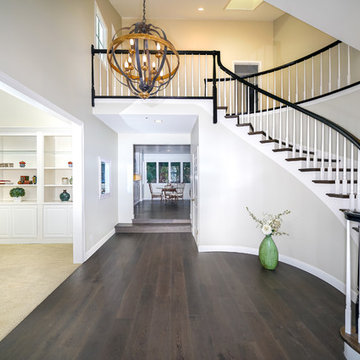
Grand entrance with soaring ceilings at 5 Savanna Ct., Novato. Home Staging by Wayka & Gina Bartolacelli. Photography by Michael McInerney.
Foto di un ampio ingresso stile americano con pareti grigie, parquet scuro, una porta rossa e pavimento marrone
Foto di un ampio ingresso stile americano con pareti grigie, parquet scuro, una porta rossa e pavimento marrone
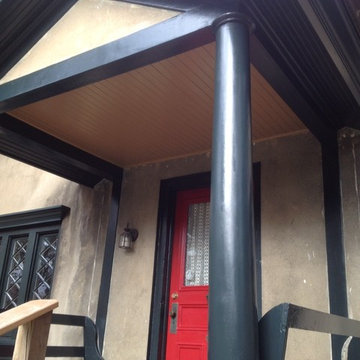
Esempio di una porta d'ingresso country di medie dimensioni con pareti grigie, una porta singola e una porta rossa
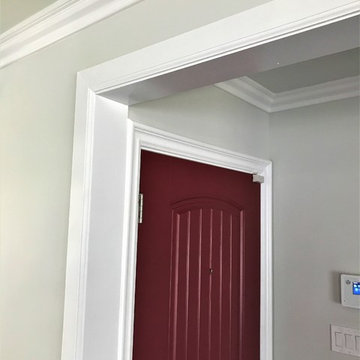
Foto di un ingresso minimalista di medie dimensioni con pareti grigie, parquet scuro, una porta singola, una porta rossa e pavimento marrone
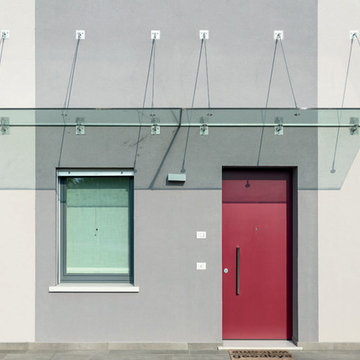
© Photo Obliquo Design www.obliquodesign.com
Idee per un ingresso o corridoio contemporaneo con pareti grigie, una porta singola e una porta rossa
Idee per un ingresso o corridoio contemporaneo con pareti grigie, una porta singola e una porta rossa
241 Foto di ingressi e corridoi con pareti grigie e una porta rossa
5