398 Foto di ingressi e corridoi con pareti grigie e una porta in legno chiaro
Filtra anche per:
Budget
Ordina per:Popolari oggi
41 - 60 di 398 foto
1 di 3
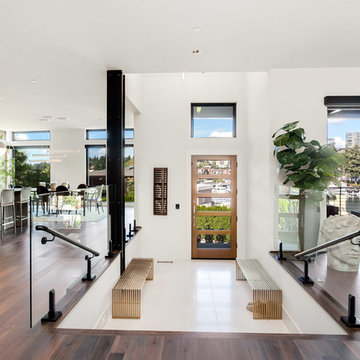
The entry has a spectacular sitting area surrounded by white tile. Glass panels allow for a more open concept. The entry door is fir.
Idee per un grande ingresso minimal con pareti grigie, pavimento in legno massello medio, una porta singola, una porta in legno chiaro e pavimento marrone
Idee per un grande ingresso minimal con pareti grigie, pavimento in legno massello medio, una porta singola, una porta in legno chiaro e pavimento marrone

Immagine di una porta d'ingresso eclettica di medie dimensioni con pareti grigie, pavimento in cemento, una porta a pivot, una porta in legno chiaro, pavimento grigio, soffitto in legno e pareti in legno
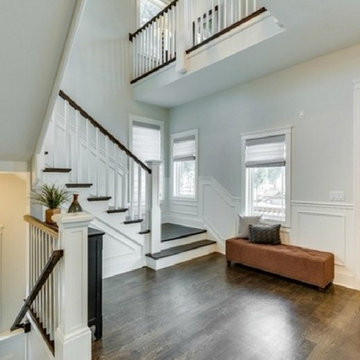
This fantastic foyer has a three level view through the house. The beautiful stained riser stair carries all the way to the finished basement with window seats and beautiful wainscoting detail.
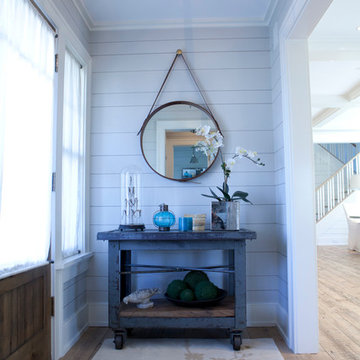
Airy and soothing, an artfully eclectic beach home on The Connecticut Sound
Foto di un corridoio costiero di medie dimensioni con parquet chiaro, una porta singola, pareti grigie, una porta in legno chiaro e pavimento beige
Foto di un corridoio costiero di medie dimensioni con parquet chiaro, una porta singola, pareti grigie, una porta in legno chiaro e pavimento beige
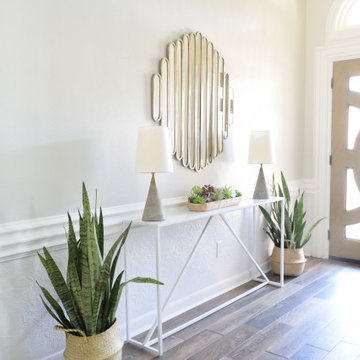
DuLany Design Entryway interior design.
Foto di una piccola porta d'ingresso chic con pareti grigie, pavimento in gres porcellanato, una porta singola, una porta in legno chiaro e pavimento marrone
Foto di una piccola porta d'ingresso chic con pareti grigie, pavimento in gres porcellanato, una porta singola, una porta in legno chiaro e pavimento marrone
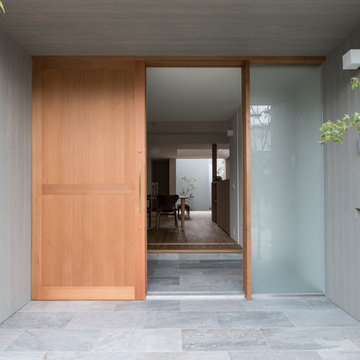
Idee per una porta d'ingresso moderna con pareti grigie, pavimento in pietra calcarea, una porta scorrevole e una porta in legno chiaro
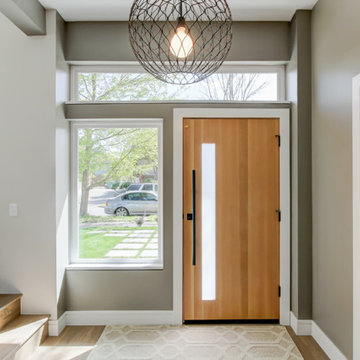
Photo by Travis Peterson.
Foto di una porta d'ingresso minimal di medie dimensioni con una porta singola, una porta in legno chiaro, pareti grigie, pavimento in legno massello medio e pavimento marrone
Foto di una porta d'ingresso minimal di medie dimensioni con una porta singola, una porta in legno chiaro, pareti grigie, pavimento in legno massello medio e pavimento marrone
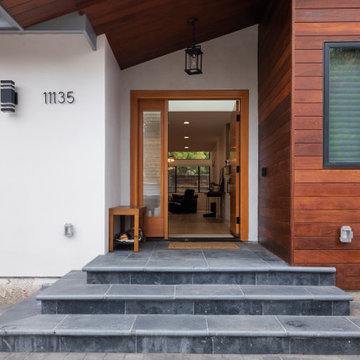
Immagine di un grande ingresso o corridoio minimalista con pareti grigie, pavimento in gres porcellanato, una porta singola, una porta in legno chiaro e pavimento grigio
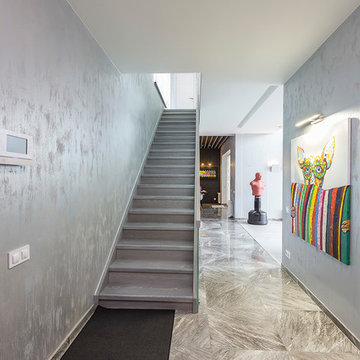
Прихожая с лестницей на второй этаж
Immagine di un grande ingresso con vestibolo design con pareti grigie, pavimento in gres porcellanato, una porta singola, una porta in legno chiaro e pavimento marrone
Immagine di un grande ingresso con vestibolo design con pareti grigie, pavimento in gres porcellanato, una porta singola, una porta in legno chiaro e pavimento marrone
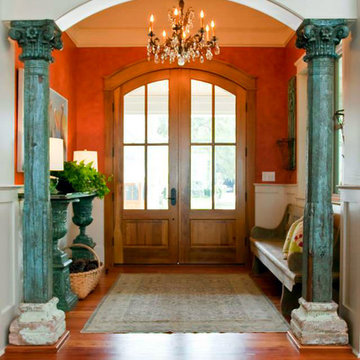
Immagine di una grande porta d'ingresso stile shabby con pareti grigie, una porta a due ante, una porta in legno chiaro, pavimento in legno massello medio e pavimento marrone
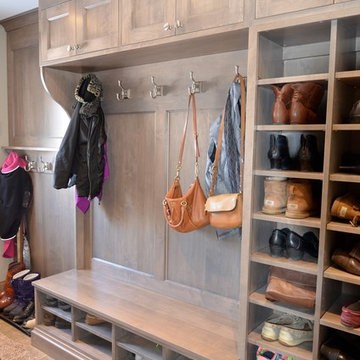
Idee per un piccolo ingresso con anticamera country con pareti grigie, pavimento con piastrelle in ceramica, una porta a due ante, una porta in legno chiaro e pavimento marrone

These wonderful clients returned to us for their newest home remodel adventure. Their newly purchased custom built 1970s modern ranch sits in one of the loveliest neighborhoods south of the city but the current conditions of the home were out-dated and not so lovely. Upon entering the front door through the court you were greeted abruptly by a very boring staircase and an excessive number of doors. Just to the left of the double door entry was a large slider and on your right once inside the home was a soldier line up of doors. This made for an uneasy and uninviting entry that guests would quickly forget and our clients would often avoid. We also had our hands full in the kitchen. The existing space included many elements that felt out of place in a modern ranch including a rustic mountain scene backsplash, cherry cabinets with raised panel and detailed profile, and an island so massive you couldn’t pass a drink across the stone. Our design sought to address the functional pain points of the home and transform the overall aesthetic into something that felt like home for our clients.
For the entry, we re-worked the front door configuration by switching from the double door to a large single door with side lights. The sliding door next to the main entry door was replaced with a large window to eliminate entry door confusion. In our re-work of the entry staircase, guesta are now greeted into the foyer which features the Coral Pendant by David Trubridge. Guests are drawn into the home by stunning views of the front range via the large floor-to-ceiling glass wall in the living room. To the left, the staircases leading down to the basement and up to the master bedroom received a massive aesthetic upgrade. The rebuilt 2nd-floor staircase has a center spine with wood rise and run appearing to float upwards towards the master suite. A slatted wall of wood separates the two staircases which brings more light into the basement stairwell. Black metal railings add a stunning contrast to the light wood.
Other fabulous upgrades to this home included new wide plank flooring throughout the home, which offers both modernity and warmth. The once too-large kitchen island was downsized to create a functional focal point that is still accessible and intimate. The old dark and heavy kitchen cabinetry was replaced with sleek white cabinets, brightening up the space and elevating the aesthetic of the entire room. The kitchen countertops are marble look quartz with dramatic veining that offers an artistic feature behind the range and across all horizontal surfaces in the kitchen. As a final touch, cascading island pendants were installed which emphasize the gorgeous ceiling vault and provide warm feature lighting over the central point of the kitchen.
This transformation reintroduces light and simplicity to this gorgeous home, and we are so happy that our clients can reap the benefits of this elegant and functional design for years to come.
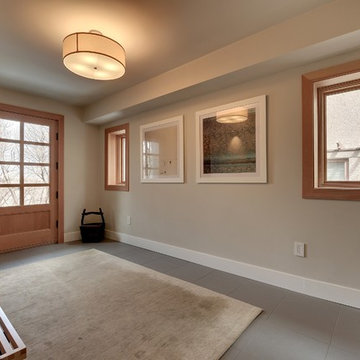
Spacecrafting Architectural Photography
Foto di un ingresso contemporaneo con pareti grigie, una porta singola e una porta in legno chiaro
Foto di un ingresso contemporaneo con pareti grigie, una porta singola e una porta in legno chiaro

Entryway with stunning stair chandelier, pivot door, hide rug, open windows, wood ceiling and glass railing
Esempio di un grande ingresso classico con pareti grigie, parquet chiaro, una porta a pivot, una porta in legno chiaro, pavimento multicolore, soffitto in legno e pannellatura
Esempio di un grande ingresso classico con pareti grigie, parquet chiaro, una porta a pivot, una porta in legno chiaro, pavimento multicolore, soffitto in legno e pannellatura
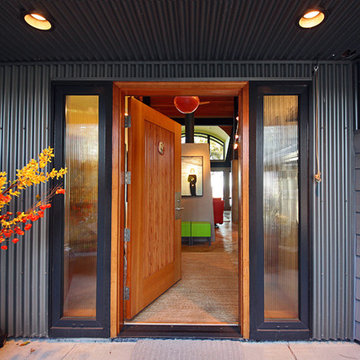
Idee per una porta d'ingresso industriale di medie dimensioni con pareti grigie, pavimento in cemento, una porta singola e una porta in legno chiaro
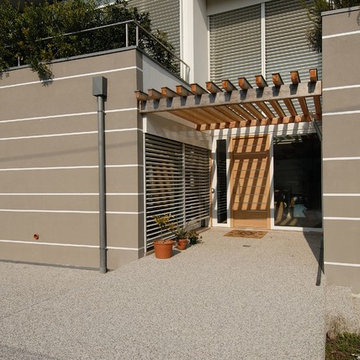
Idee per una porta d'ingresso contemporanea di medie dimensioni con pareti grigie, pavimento in legno massello medio, una porta singola, una porta in legno chiaro e pavimento marrone
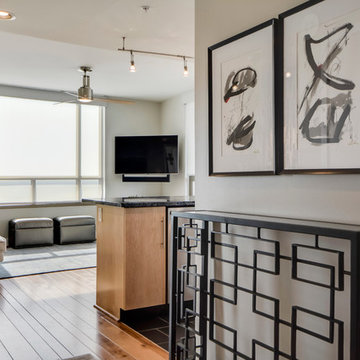
Twist Tours
Ispirazione per un piccolo ingresso classico con pareti grigie, parquet chiaro, una porta singola e una porta in legno chiaro
Ispirazione per un piccolo ingresso classico con pareti grigie, parquet chiaro, una porta singola e una porta in legno chiaro
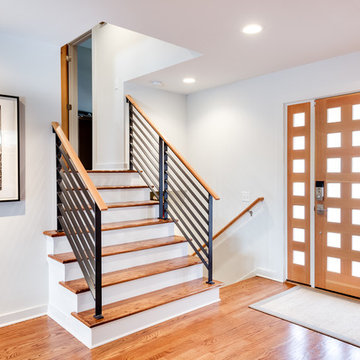
front door and stair
photo by Sara Terranova
Idee per una piccola porta d'ingresso minimalista con pareti grigie, pavimento in legno massello medio, una porta singola, una porta in legno chiaro e pavimento marrone
Idee per una piccola porta d'ingresso minimalista con pareti grigie, pavimento in legno massello medio, una porta singola, una porta in legno chiaro e pavimento marrone
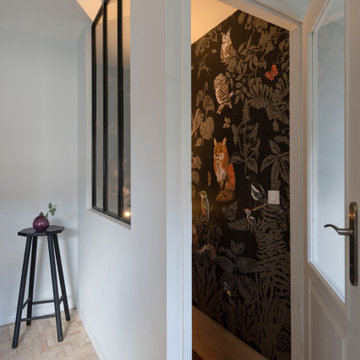
Bienvenue dans notre projet Chasse ! Une maison d’habitation principale de 200 m2 en centre village dont nous avons redessiné les contours : chaleureux, confortable, doux,… Bienvenue dans l’entrée ?.
Le « pitch » de ce beau projet : se sentir heureux dans son intérieur, grâce à une éloge de la beauté brute qui pose l’intention de lenteur et du geste artisanal comme esthetique. l Univers général qui s’attache à la simplicité de la ligne et aux accents organiques en résonance avec la nature, comporte des accents wabi sabi.
? @sabine_serrad
Peinture little green |Cuisine | | Bejmat @mediterraneestone | Vaisselle @augusteetcocotte |
| papier peint Domestic @smallable | Lampe @JGS créations
fauteuil et vase régine
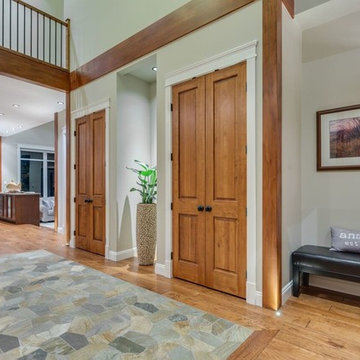
Foto di una grande porta d'ingresso classica con pareti grigie, pavimento in legno massello medio, una porta singola, una porta in legno chiaro e pavimento marrone
398 Foto di ingressi e corridoi con pareti grigie e una porta in legno chiaro
3