4.169 Foto di ingressi e corridoi con pareti grigie e una porta bianca
Filtra anche per:
Budget
Ordina per:Popolari oggi
101 - 120 di 4.169 foto
1 di 3
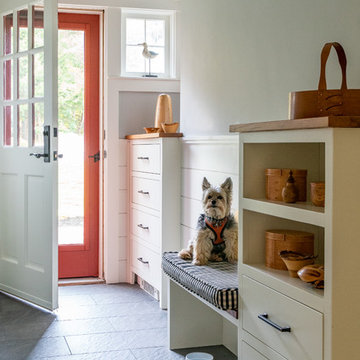
Foto di un ingresso con anticamera stile marino con pareti grigie, una porta singola, una porta bianca, pavimento nero e pavimento in ardesia
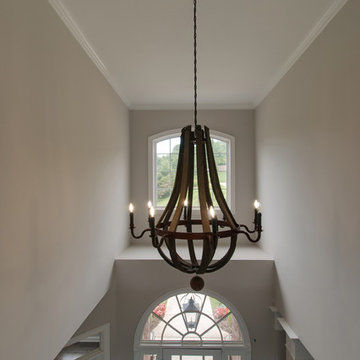
The entrance light fixture received a facelift with a larger scaled, rustic fixture.
Idee per un grande ingresso con vestibolo chic con pareti grigie, parquet scuro, una porta bianca e pavimento marrone
Idee per un grande ingresso con vestibolo chic con pareti grigie, parquet scuro, una porta bianca e pavimento marrone
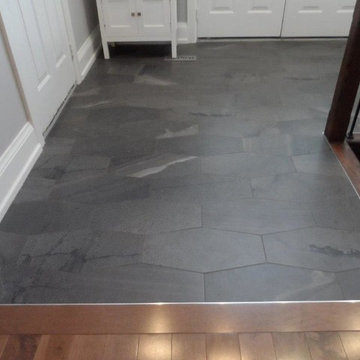
Esempio di un piccolo ingresso classico con pareti grigie, pavimento in gres porcellanato, una porta a due ante, una porta bianca e pavimento nero
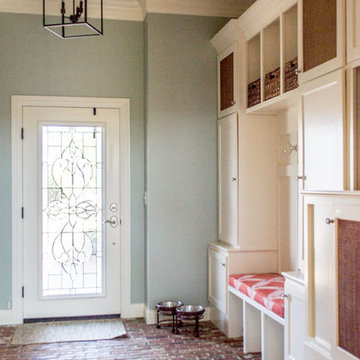
The homeowners designed the cabinetry in the new Mudroom complete with decorative wire to hide doggie crates, a secret entrance to the litter box, a bench for putting on shoes, and a chalkboard for reminders. The brick flooring makes it feel like the space has been here forever. The lantern pendant is a welcoming touch. We added a cushion on the bench to bring in the orange color, and the leaf artwork on the wall ties that color to the wall color which is Sherwin Williams’ Comfort Gray (SW6205).
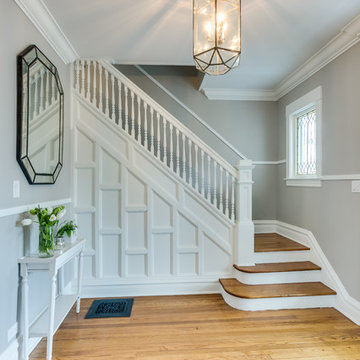
Ispirazione per un ingresso classico di medie dimensioni con pareti grigie, pavimento in legno massello medio, una porta singola, una porta bianca e pavimento beige
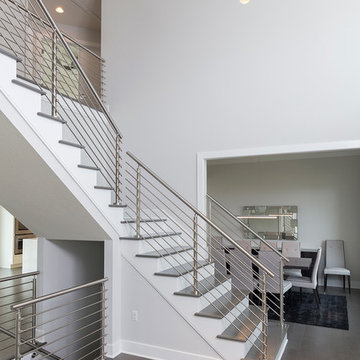
David Bryce Photography
Immagine di un grande ingresso minimalista con pareti grigie, parquet scuro, una porta a due ante e una porta bianca
Immagine di un grande ingresso minimalista con pareti grigie, parquet scuro, una porta a due ante e una porta bianca
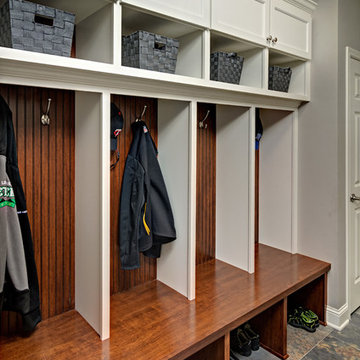
Knight Constructon Design
Immagine di un ingresso con anticamera classico di medie dimensioni con pareti grigie, pavimento in ardesia e una porta bianca
Immagine di un ingresso con anticamera classico di medie dimensioni con pareti grigie, pavimento in ardesia e una porta bianca
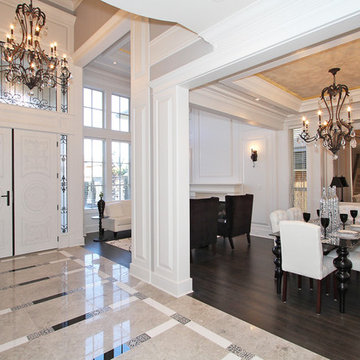
Immagine di un grande ingresso classico con pareti grigie, pavimento in gres porcellanato, una porta a due ante e una porta bianca
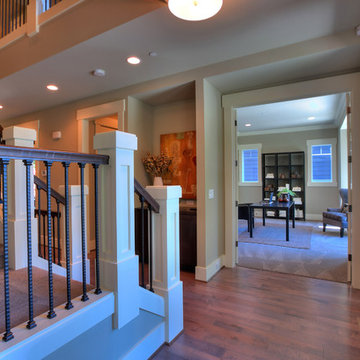
The entry allows art work to be displayed beautifully with a built-in nook with cabinets for storage. The entry shows off the elongation of the open floor plan.
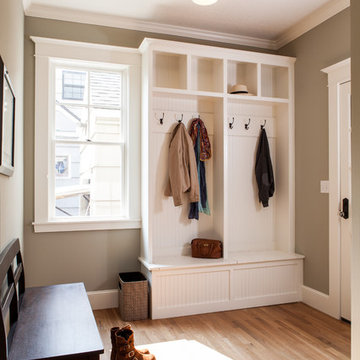
Anna Campbell
Ispirazione per un ingresso con anticamera classico con una porta bianca e pareti grigie
Ispirazione per un ingresso con anticamera classico con una porta bianca e pareti grigie
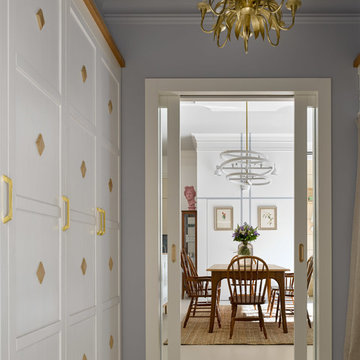
Двухкомнатная квартира площадью 84 кв м располагается на первом этаже ЖК Сколково Парк.
Проект квартиры разрабатывался с прицелом на продажу, основой концепции стало желание разработать яркий, но при этом ненавязчивый образ, при минимальном бюджете. За основу взяли скандинавский стиль, в сочетании с неожиданными декоративными элементами. С другой стороны, хотелось использовать большую часть мебели и предметов интерьера отечественных дизайнеров, а что не получалось подобрать - сделать по собственным эскизам. Единственный брендовый предмет мебели - обеденный стол от фабрики Busatto, до этого пылившийся в гараже у хозяев. Он задал тему дерева, которую мы поддержали фанерным шкафом (все секции открываются) и стенкой в гостиной с замаскированной дверью в спальню - произведено по нашим эскизам мастером из Петербурга.
Авторы - Илья и Света Хомяковы, студия Quatrobase
Строительство - Роман Виталюев
Фанера - Никита Максимов
Фото - Сергей Ананьев
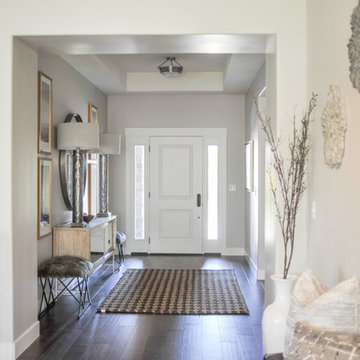
Foto di un grande ingresso tradizionale con pareti grigie, parquet scuro, una porta singola, una porta bianca e pavimento marrone
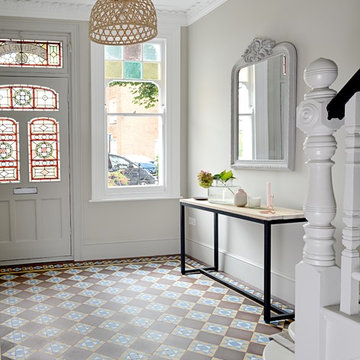
Valerie Bernardini
Ispirazione per un ingresso chic con pareti grigie, pavimento in terracotta, una porta singola e una porta bianca
Ispirazione per un ingresso chic con pareti grigie, pavimento in terracotta, una porta singola e una porta bianca

Lovely transitional style custom home in Scottsdale, Arizona. The high ceilings, skylights, white cabinetry, and medium wood tones create a light and airy feeling throughout the home. The aesthetic gives a nod to contemporary design and has a sophisticated feel but is also very inviting and warm. In part this was achieved by the incorporation of varied colors, styles, and finishes on the fixtures, tiles, and accessories. The look was further enhanced by the juxtapositional use of black and white to create visual interest and make it fun. Thoughtfully designed and built for real living and indoor/ outdoor entertainment.
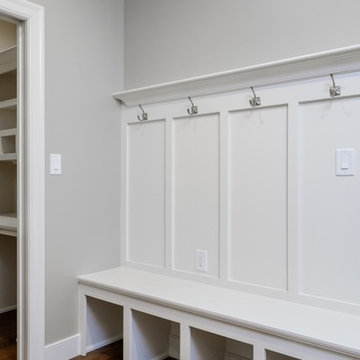
Immagine di un ingresso con anticamera chic di medie dimensioni con pareti grigie, pavimento in legno massello medio, una porta singola e una porta bianca
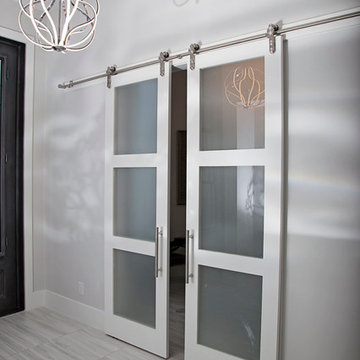
These sliding barn doors a unique and stylish feature to this beautiful modern model home!
Foto di un grande ingresso o corridoio con pareti grigie, pavimento in marmo, una porta a due ante e una porta bianca
Foto di un grande ingresso o corridoio con pareti grigie, pavimento in marmo, una porta a due ante e una porta bianca
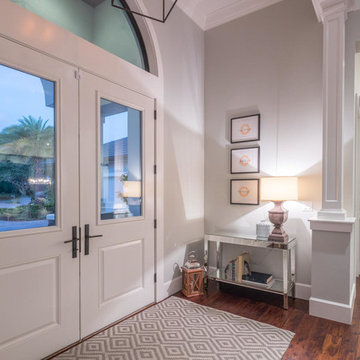
Esempio di una porta d'ingresso stile marino con pareti grigie, parquet scuro, una porta a due ante e una porta bianca

Cet appartement situé dans le XVe arrondissement parisien présentait des volumes intéressants et généreux, mais manquait de chaleur : seuls des murs blancs et un carrelage anthracite rythmaient les espaces. Ainsi, un seul maitre mot pour ce projet clé en main : égayer les lieux !
Une entrée effet « wow » dans laquelle se dissimule une buanderie derrière une cloison miroir, trois chambres avec pour chacune d’entre elle un code couleur, un espace dressing et des revêtements muraux sophistiqués, ainsi qu’une cuisine ouverte sur la salle à manger pour d’avantage de convivialité. Le salon quant à lui, se veut généreux mais intimiste, une grande bibliothèque sur mesure habille l’espace alliant options de rangements et de divertissements. Un projet entièrement sur mesure pour une ambiance contemporaine aux lignes délicates.
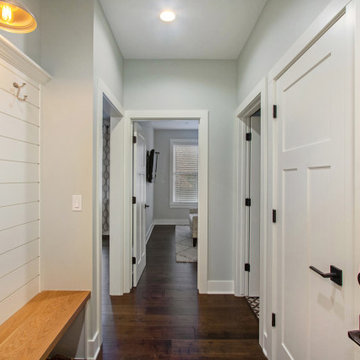
Immagine di un ingresso con anticamera country di medie dimensioni con pareti grigie, parquet scuro, una porta singola, una porta bianca e pavimento marrone
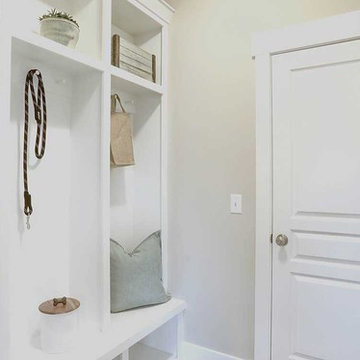
This 2-story home with inviting front porch includes a 3-car garage and mudroom entry complete with convenient built-in lockers. Stylish hardwood flooring in the foyer extends to the dining room, kitchen, and breakfast area. To the front of the home a formal living room is adjacent to the dining room with elegant tray ceiling and craftsman style wainscoting and chair rail. A butler’s pantry off of the dining area leads to the kitchen and breakfast area. The well-appointed kitchen features quartz countertops with tile backsplash, stainless steel appliances, attractive cabinetry and a spacious pantry. The sunny breakfast area provides access to the deck and back yard via sliding glass doors. The great room is open to the breakfast area and kitchen and includes a gas fireplace featuring stone surround and shiplap detail. Also on the 1st floor is a study with coffered ceiling. The 2nd floor boasts a spacious raised rec room and a convenient laundry room in addition to 4 bedrooms and 3 full baths. The owner’s suite with tray ceiling in the bedroom, includes a private bathroom with tray ceiling, quartz vanity tops, a freestanding tub, and a 5’ tile shower.
4.169 Foto di ingressi e corridoi con pareti grigie e una porta bianca
6