774 Foto di ingressi e corridoi con pareti grigie e pavimento multicolore
Filtra anche per:
Budget
Ordina per:Popolari oggi
161 - 180 di 774 foto
1 di 3
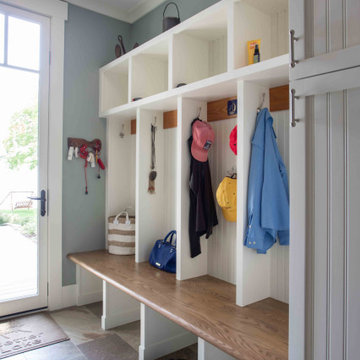
We love it when a home becomes a family compound with wonderful history. That is exactly what this home on Mullet Lake is. The original cottage was built by our client’s father and enjoyed by the family for years. It finally came to the point that there was simply not enough room and it lacked some of the efficiencies and luxuries enjoyed in permanent residences. The cottage is utilized by several families and space was needed to allow for summer and holiday enjoyment. The focus was on creating additional space on the second level, increasing views of the lake, moving interior spaces and the need to increase the ceiling heights on the main level. All these changes led for the need to start over or at least keep what we could and add to it. The home had an excellent foundation, in more ways than one, so we started from there.
It was important to our client to create a northern Michigan cottage using low maintenance exterior finishes. The interior look and feel moved to more timber beam with pine paneling to keep the warmth and appeal of our area. The home features 2 master suites, one on the main level and one on the 2nd level with a balcony. There are 4 additional bedrooms with one also serving as an office. The bunkroom provides plenty of sleeping space for the grandchildren. The great room has vaulted ceilings, plenty of seating and a stone fireplace with vast windows toward the lake. The kitchen and dining are open to each other and enjoy the view.
The beach entry provides access to storage, the 3/4 bath, and laundry. The sunroom off the dining area is a great extension of the home with 180 degrees of view. This allows a wonderful morning escape to enjoy your coffee. The covered timber entry porch provides a direct view of the lake upon entering the home. The garage also features a timber bracketed shed roof system which adds wonderful detail to garage doors.
The home’s footprint was extended in a few areas to allow for the interior spaces to work with the needs of the family. Plenty of living spaces for all to enjoy as well as bedrooms to rest their heads after a busy day on the lake. This will be enjoyed by generations to come.
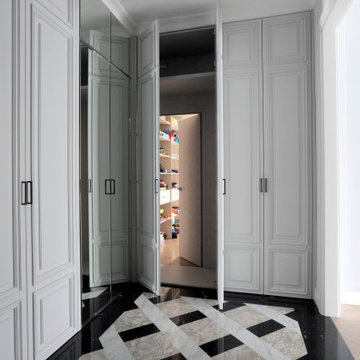
Прихожая с большим количеством мест хранения. Сквозь один из шкафов организован скрытый проход в спальню через организованную при ней гардеробную.
Ispirazione per un corridoio tradizionale di medie dimensioni con pareti grigie, pavimento in marmo, una porta singola, una porta grigia e pavimento multicolore
Ispirazione per un corridoio tradizionale di medie dimensioni con pareti grigie, pavimento in marmo, una porta singola, una porta grigia e pavimento multicolore
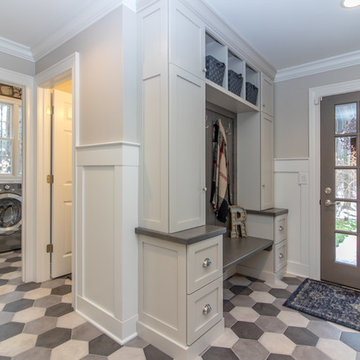
Idee per un ingresso con anticamera country di medie dimensioni con pareti grigie, pavimento con piastrelle in ceramica, una porta singola, una porta in vetro e pavimento multicolore
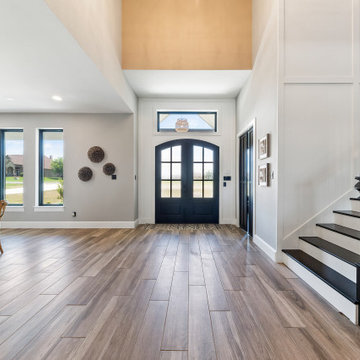
{Custom Home} 5,660 SqFt 1 Acre Modern Farmhouse 6 Bedroom 6 1/2 bath Media Room Game Room Study Huge Patio 3 car Garage Wrap-Around Front Porch Pool . . . #vistaranch #fortworthbuilder #texasbuilder #modernfarmhouse #texasmodern #texasfarmhouse #fortworthtx #blackandwhite #salcedohomes
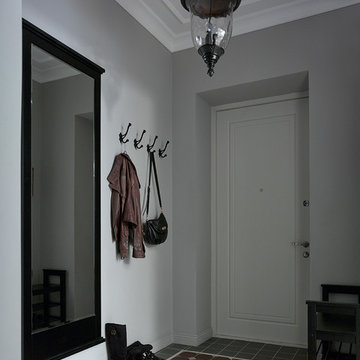
Foto di una porta d'ingresso tradizionale con pareti grigie, una porta singola, una porta bianca e pavimento multicolore
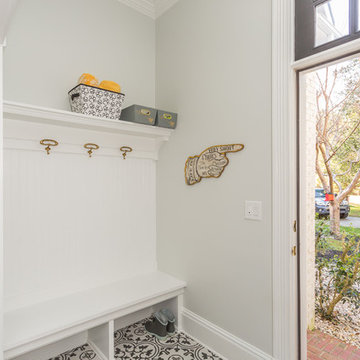
Remodeled kitchen with pantry, master bath, and mudroom.
Foto di un piccolo ingresso con anticamera tradizionale con pareti grigie, pavimento in gres porcellanato, una porta singola, una porta nera e pavimento multicolore
Foto di un piccolo ingresso con anticamera tradizionale con pareti grigie, pavimento in gres porcellanato, una porta singola, una porta nera e pavimento multicolore
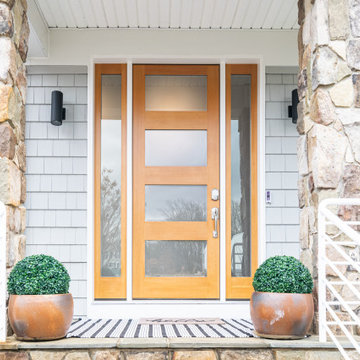
Large exterior wood front door feature four panel glass and full length side lights. Stained to match existing facade of the front of the home. Accented with stone columns and flagstone entry way. Cedar shake grey vinyl siding and black exterior surface mount lights.
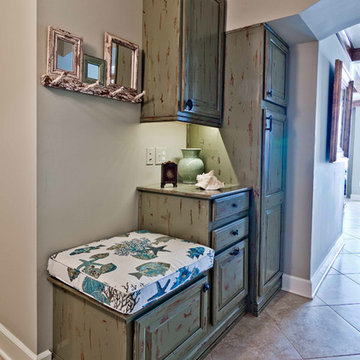
Immagine di un piccolo ingresso con anticamera costiero con pareti grigie, pavimento in gres porcellanato e pavimento multicolore
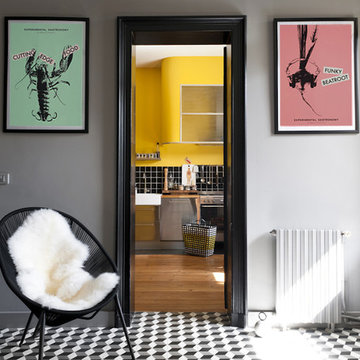
Ispirazione per un ingresso o corridoio design di medie dimensioni con pareti grigie, pavimento con piastrelle in ceramica e pavimento multicolore
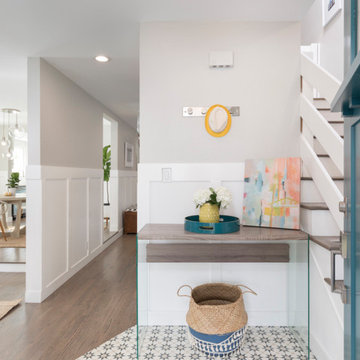
Let the ocean breezes follow you into this fun contemporary beach house! Bright colors of teal, blues and touches of yellow are complimentary to the surrounding sunny Southern California beach lifestyle.
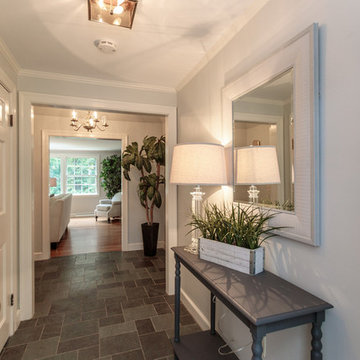
Exceptional opportunity to own an expanded Cape style home sited in one of Weston's favorite neighborhoods. Features include freshly painted rooms throughout, gleaming hardwood floors, spacious kitchen with dining area, a light filled family room with fireplace and built-ins. Enjoy one floor living with a lovely master suite and two additional well proportioned bedrooms. Second floor has a bonus room with expansion possibilities. The walkout lower level includes a bedroom, full bath, family room with fireplace, picture bay window, built in desk and wall of bookshelves. The screened in porch overlooks a beautiful inground pool and lush backyard. Convenient location with easy access to town center, conservation trails, major routes and the train station.
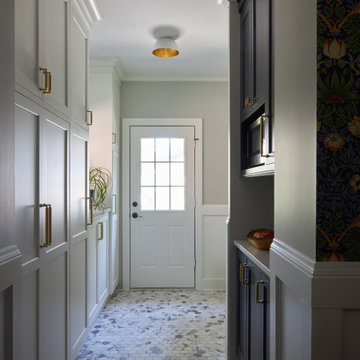
Foto di un grande ingresso con anticamera classico con pareti grigie, una porta bianca e pavimento multicolore
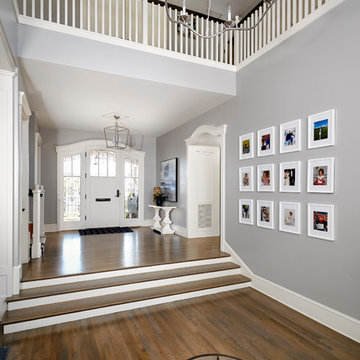
Andy McRory Photography
J Hill Interiors was hired to fully furnish this lovely 6,200 square foot home located on Coronado’s bay and golf course facing promenade. Everything from window treatments to decor was designed and procured by J Hill Interiors, as well as all new paint, wall treatments, flooring, lighting and tile work. Original architecture and build done by Dorothy Howard and Lorton Mitchell of Coronado, CA.
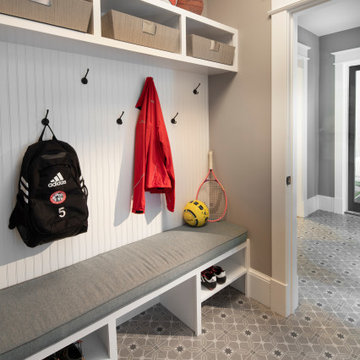
In the mudroom we added custom built-ins and removed the door, keeping the cased opening. We enclosed one section of the front porch to create a foyer with a new centered front door. Additionally, we added a sliding door to the small side porch. The original entry was a side door directly into the mudroom.
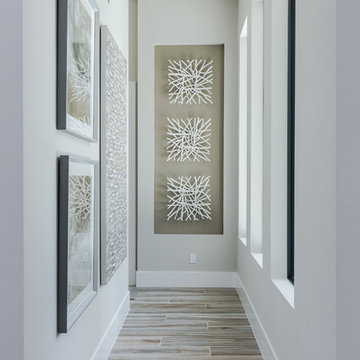
Immagine di un ingresso o corridoio minimal di medie dimensioni con pareti grigie, pavimento in gres porcellanato e pavimento multicolore
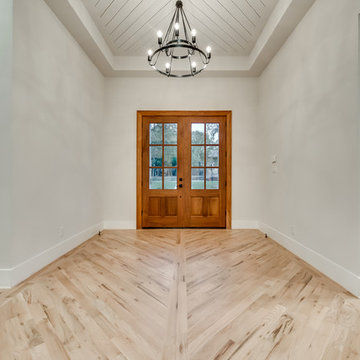
Immagine di un grande ingresso design con pareti grigie, parquet chiaro, una porta a due ante, una porta in legno bruno e pavimento multicolore
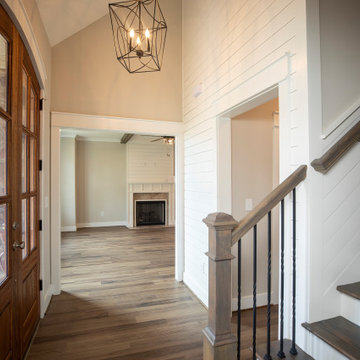
Idee per un ingresso di medie dimensioni con pareti grigie, pavimento in vinile, una porta a due ante, una porta in legno bruno, pavimento multicolore, soffitto a volta e pareti in perlinato
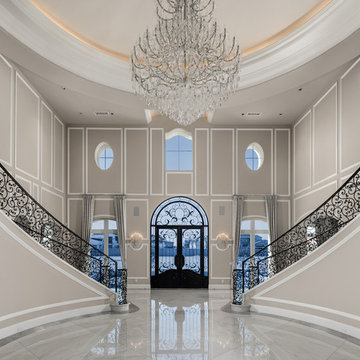
Front entry double staircase with custom wrought iron stair railing, vaulted tray ceiling, and rose windows.
Ispirazione per un ampio ingresso mediterraneo con pareti grigie, pavimento in marmo, una porta a due ante, una porta nera e pavimento multicolore
Ispirazione per un ampio ingresso mediterraneo con pareti grigie, pavimento in marmo, una porta a due ante, una porta nera e pavimento multicolore
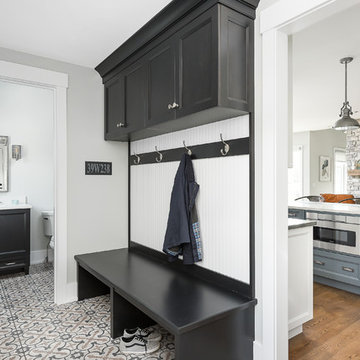
Immagine di un ingresso o corridoio chic di medie dimensioni con pareti grigie, pavimento con piastrelle in ceramica e pavimento multicolore
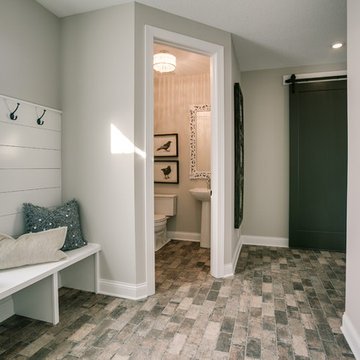
Foto di un ingresso con anticamera chic di medie dimensioni con pareti grigie, pavimento in mattoni e pavimento multicolore
774 Foto di ingressi e corridoi con pareti grigie e pavimento multicolore
9