Ingresso e Corridoio
Filtra anche per:
Budget
Ordina per:Popolari oggi
21 - 40 di 3.193 foto
1 di 3
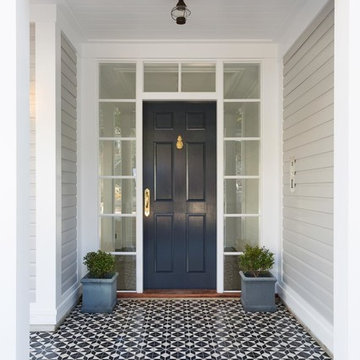
Traditional coastal Hamptons style home designed and built by Stritt Design and Construction. The front porch features a navy front door with glass sidelights, brass door hardware and a black and white patterned floor tile.

Photo: Eastman Creative
Immagine di un ingresso con anticamera classico con pareti grigie, pavimento in gres porcellanato, una porta singola, una porta in legno bruno e pavimento grigio
Immagine di un ingresso con anticamera classico con pareti grigie, pavimento in gres porcellanato, una porta singola, una porta in legno bruno e pavimento grigio
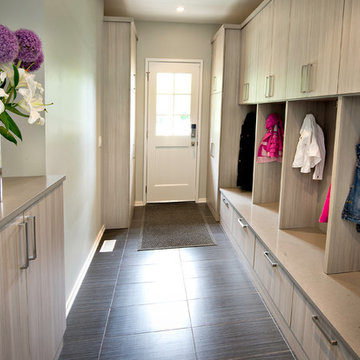
Idee per un ingresso con anticamera moderno di medie dimensioni con pareti grigie, pavimento in gres porcellanato e pavimento marrone
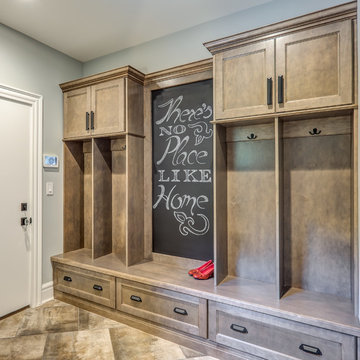
Dawn Smith Photography
Foto di un grande ingresso con anticamera tradizionale con pareti grigie, pavimento in gres porcellanato e pavimento marrone
Foto di un grande ingresso con anticamera tradizionale con pareti grigie, pavimento in gres porcellanato e pavimento marrone
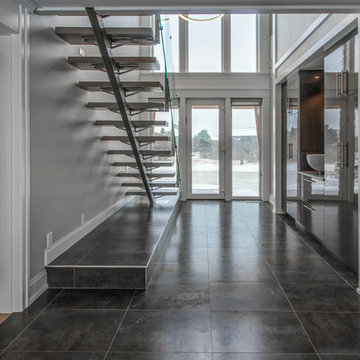
Ispirazione per un corridoio minimalista con pareti grigie, pavimento in gres porcellanato, una porta singola e una porta in vetro

New mudroom provides an indoor link from the garage to the kitchen and features a wall of storage cabinets. New doorways were created to provide an axis of circulation along the back of the house.
Photo by Allen Russ
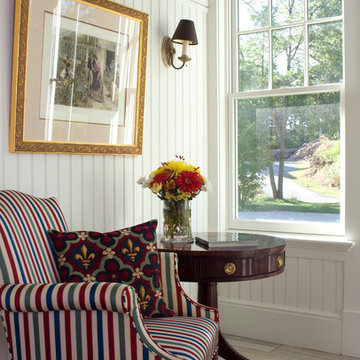
Photo Credit: Joseph St. Pierre
Immagine di un piccolo ingresso o corridoio country con pareti grigie e pavimento in gres porcellanato
Immagine di un piccolo ingresso o corridoio country con pareti grigie e pavimento in gres porcellanato
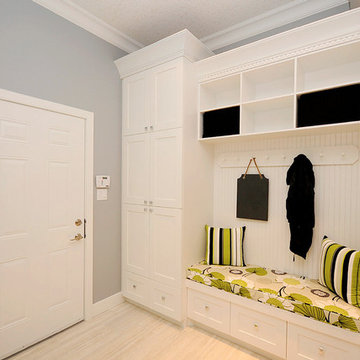
C. Marie Hebson
Foto di un ingresso con anticamera minimal di medie dimensioni con pareti grigie, pavimento in gres porcellanato, una porta singola, una porta bianca e pavimento beige
Foto di un ingresso con anticamera minimal di medie dimensioni con pareti grigie, pavimento in gres porcellanato, una porta singola, una porta bianca e pavimento beige
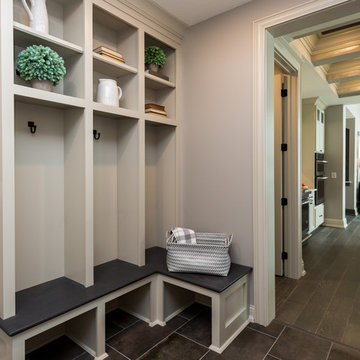
Esempio di un piccolo ingresso con anticamera classico con pareti grigie, pavimento in gres porcellanato e pavimento marrone
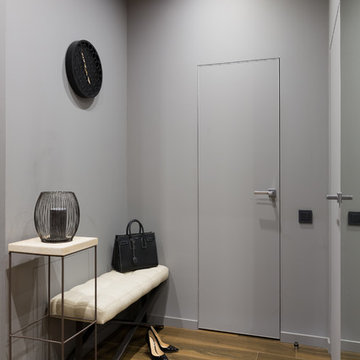
Иван Сорокин
Esempio di un piccolo ingresso con vestibolo contemporaneo con pareti grigie, pavimento in gres porcellanato e pavimento marrone
Esempio di un piccolo ingresso con vestibolo contemporaneo con pareti grigie, pavimento in gres porcellanato e pavimento marrone
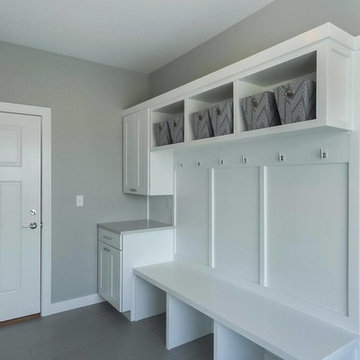
Ispirazione per un piccolo ingresso con anticamera tradizionale con pareti grigie, pavimento in gres porcellanato, una porta singola, una porta bianca e pavimento grigio
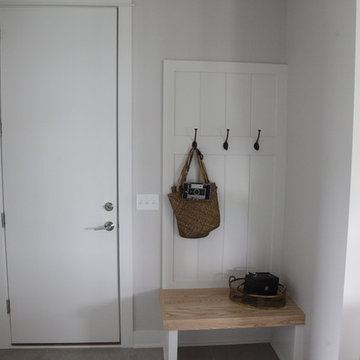
Ispirazione per un ingresso con anticamera chic di medie dimensioni con pareti grigie, pavimento in gres porcellanato, una porta singola e una porta bianca
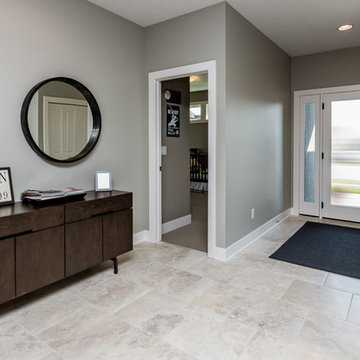
Idee per un corridoio chic con pareti grigie, pavimento in gres porcellanato, una porta singola e una porta bianca

Idee per un grande ingresso con anticamera minimalista con pareti grigie, pavimento in gres porcellanato e pavimento grigio

This very busy family of five needed a convenient place to drop coats, shoes and bookbags near the active side entrance of their home. Creating a mudroom space was an essential part of a larger renovation project we were hired to design which included a kitchen, family room, butler’s pantry, home office, laundry room, and powder room. These additional spaces, including the new mudroom, did not exist previously and were created from the home’s existing square footage.
The location of the mudroom provides convenient access from the entry door and creates a roomy hallway that allows an easy transition between the family room and laundry room. This space also is used to access the back staircase leading to the second floor addition which includes a bedroom, full bath, and a second office.
The color pallet features peaceful shades of blue-greys and neutrals accented with textural storage baskets. On one side of the hallway floor-to-ceiling cabinetry provides an abundance of vital closed storage, while the other side features a traditional mudroom design with coat hooks, open cubbies, shoe storage and a long bench. The cubbies above and below the bench were specifically designed to accommodate baskets to make storage accessible and tidy. The stained wood bench seat adds warmth and contrast to the blue-grey paint. The desk area at the end closest to the door provides a charging station for mobile devices and serves as a handy landing spot for mail and keys. The open area under the desktop is perfect for the dog bowls.
Photo: Peter Krupenye
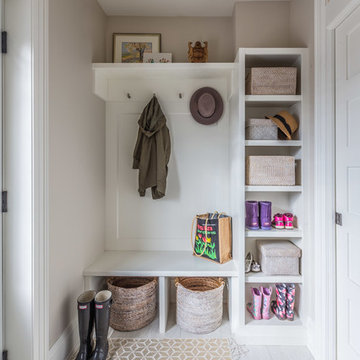
This small mudroom is at the back entrance of the house adjacent to a three piece bathroom. With open storage for easy access, this small space is packed with function for the growing family.

Modern entry design JL Interiors is a LA-based creative/diverse firm that specializes in residential interiors. JL Interiors empowers homeowners to design their dream home that they can be proud of! The design isn’t just about making things beautiful; it’s also about making things work beautifully. Contact us for a free consultation Hello@JLinteriors.design _ 310.390.6849_ www.JLinteriors.design
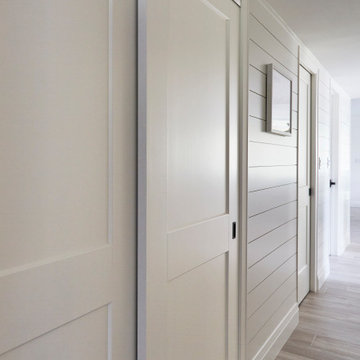
This Condo was in sad shape. The clients bought and knew it was going to need a over hall. We opened the kitchen to the living, dining, and lanai. Removed doors that were not needed in the hall to give the space a more open feeling as you move though the condo. The bathroom were gutted and re - invented to storage galore. All the while keeping in the coastal style the clients desired. Navy was the accent color we used throughout the condo. This new look is the clients to a tee.
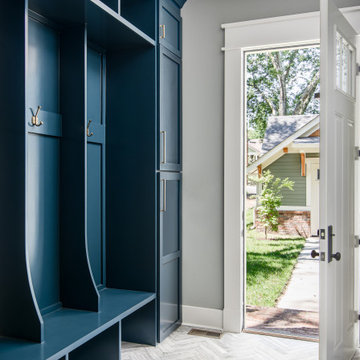
Photography: Garett + Carrie Buell of Studiobuell/ studiobuell.com
Ispirazione per un ingresso o corridoio chic di medie dimensioni con pareti grigie, pavimento in gres porcellanato e pavimento grigio
Ispirazione per un ingresso o corridoio chic di medie dimensioni con pareti grigie, pavimento in gres porcellanato e pavimento grigio
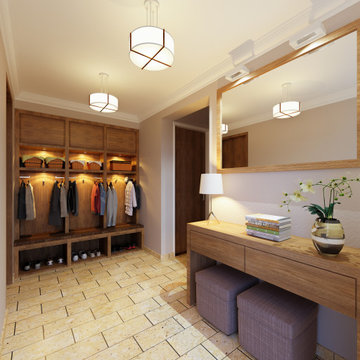
Foto di un grande ingresso con anticamera minimalista con pareti grigie, pavimento in gres porcellanato e pavimento beige
2