810 Foto di ingressi e corridoi con pareti grigie e pavimento bianco
Filtra anche per:
Budget
Ordina per:Popolari oggi
141 - 160 di 810 foto
1 di 3
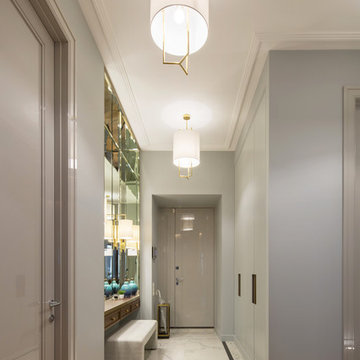
студия TS Design | Тарас Безруков и Стас Самкович
Ispirazione per una porta d'ingresso minimal con pareti grigie, pavimento in marmo, una porta a due ante, una porta grigia e pavimento bianco
Ispirazione per una porta d'ingresso minimal con pareti grigie, pavimento in marmo, una porta a due ante, una porta grigia e pavimento bianco
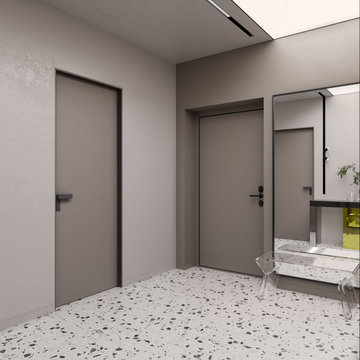
Ispirazione per una porta d'ingresso minimal di medie dimensioni con pareti grigie, pavimento in gres porcellanato, una porta singola, una porta grigia e pavimento bianco
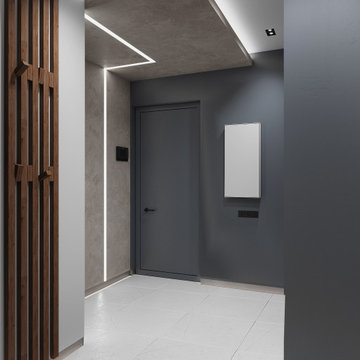
Immagine di una porta d'ingresso design di medie dimensioni con pareti grigie, pavimento in gres porcellanato, una porta singola, una porta grigia, pavimento bianco, soffitto ribassato e pannellatura
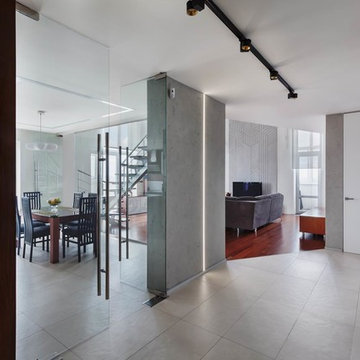
Idee per un ingresso o corridoio contemporaneo di medie dimensioni con pareti grigie, pavimento in gres porcellanato e pavimento bianco
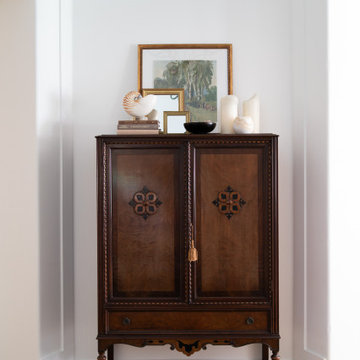
Elegant White Paneled Wall Treatment
Foto di un ingresso classico di medie dimensioni con pareti grigie, pavimento in marmo, pavimento bianco e pannellatura
Foto di un ingresso classico di medie dimensioni con pareti grigie, pavimento in marmo, pavimento bianco e pannellatura
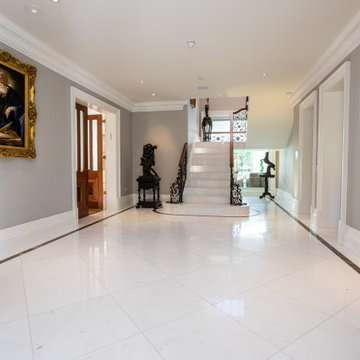
Idee per un grande ingresso design con pareti grigie, pavimento bianco e pavimento in marmo
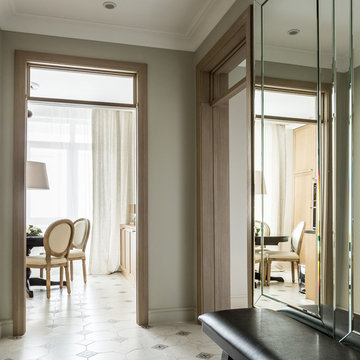
Архитектор Елена Лазутина
Фотограф Ольга Шангина
Foto di un ingresso o corridoio chic con pareti grigie, pavimento in gres porcellanato e pavimento bianco
Foto di un ingresso o corridoio chic con pareti grigie, pavimento in gres porcellanato e pavimento bianco
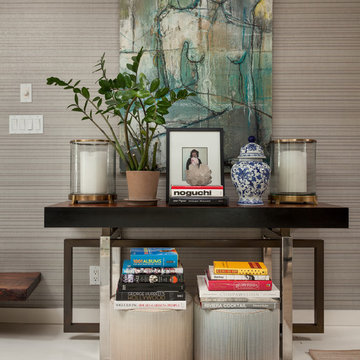
This little moment here is a separation from the seating area and the dining room. It provides separation without the use of a wall.
Ispirazione per un piccolo ingresso o corridoio design con pareti grigie, pavimento in legno verniciato e pavimento bianco
Ispirazione per un piccolo ingresso o corridoio design con pareti grigie, pavimento in legno verniciato e pavimento bianco
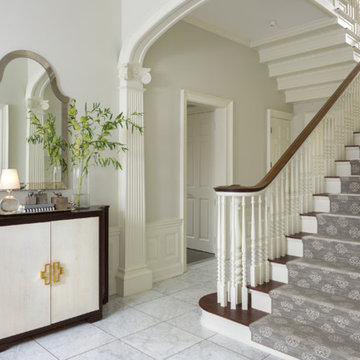
This 1912 traditional style house sits on the edge of Cheesman Park with four levels that needed updating to better suit the young family’s needs.
A custom wine room was constructed on the lower level to accommodate an area for entertaining guests. The main level was divided into a smaller family room area with a double door opening into the formal living room. The kitchen and butler’s pantry were combined and remodeled for better function.
The second level master bathroom was relocated and created out of an adjacent bedroom, incorporating an existing fireplace and Juliet balcony that looks out to the park.
A new staircase was constructed on the third level as a continuation of the grand staircase in the center of the house. A gathering and play space opens off the stairs and connects to the third-floor deck. A Jill & Jill bathroom remodel was constructed between the girls’ rooms.
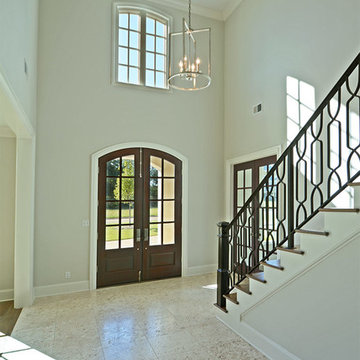
Foto di un ingresso tradizionale di medie dimensioni con pareti grigie, pavimento in gres porcellanato, una porta a due ante, una porta in vetro e pavimento bianco
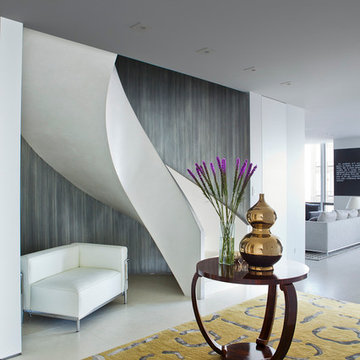
Richard Cadan Photography
Immagine di un grande ingresso minimalista con pareti grigie e pavimento bianco
Immagine di un grande ingresso minimalista con pareti grigie e pavimento bianco
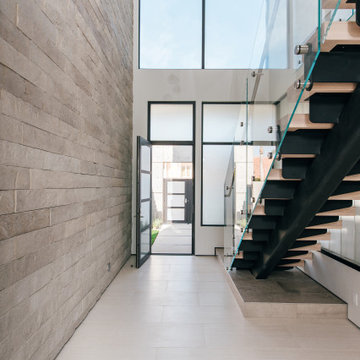
floating steel, glass and white oak stair provide drama at the double height entry foyer
Esempio di un ingresso industriale di medie dimensioni con pareti grigie, pavimento in gres porcellanato, una porta singola, una porta in vetro, pavimento bianco e pareti in mattoni
Esempio di un ingresso industriale di medie dimensioni con pareti grigie, pavimento in gres porcellanato, una porta singola, una porta in vetro, pavimento bianco e pareti in mattoni
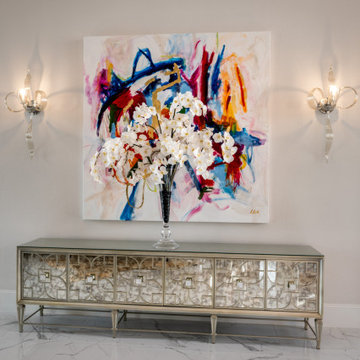
Simple and swanky. A hallway in to the formal living room is accentuated with a 9ft storage console and a beautiful bounty or orchids. Glass curled light scones add just the right amount of light and ambiance. Oversized contemporary artwork lends itself to a wide variety of strong colors and gives depth to this grand space.
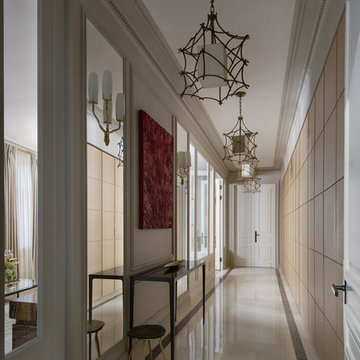
Idee per un grande ingresso minimalista con pareti grigie, pavimento bianco, pavimento in marmo, una porta a due ante e una porta in legno chiaro
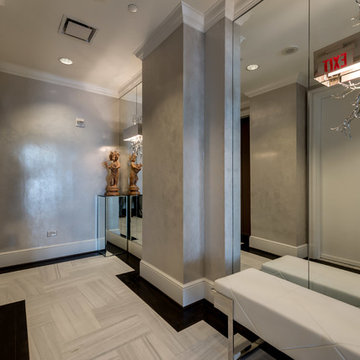
Idee per un ingresso con vestibolo classico di medie dimensioni con pareti grigie, pavimento in gres porcellanato, una porta singola, una porta in vetro e pavimento bianco
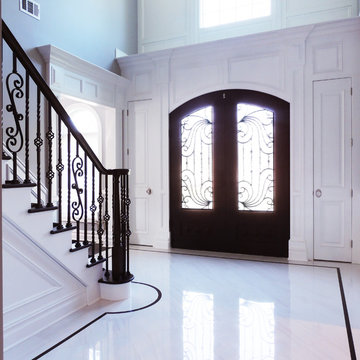
The large front entry doors invite you into the home. The wrought-iron accent ties into the accents throughout the home. The floor is a marble tile with a dark brown trim outlining the perimeter of the foyer.
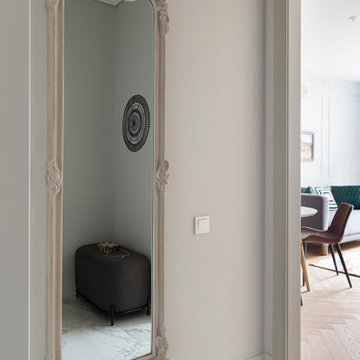
Прихожая
Idee per un piccolo ingresso o corridoio tradizionale con pareti grigie, pavimento in gres porcellanato e pavimento bianco
Idee per un piccolo ingresso o corridoio tradizionale con pareti grigie, pavimento in gres porcellanato e pavimento bianco
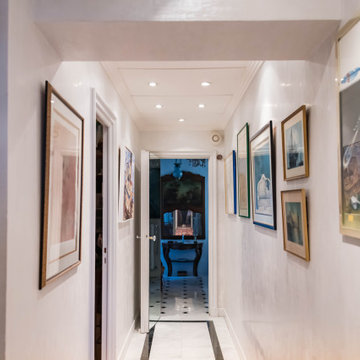
Rénovation d'un couloir avec intégration de 3 grosses unités intérieur de climatisation dans les plafonds. Création de plafonds en staff supportés par petites corniches en staff. Application d'une chaux ferrée grise verticale couleur gris souris
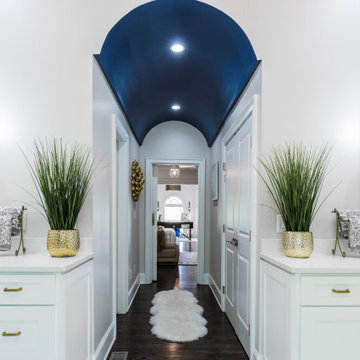
Gorgeous Spa Masterbath with Ceramic Marble Tiles on Flooring and Shower Area with a Soaking Vessel Tub. Open Concept with White Cabinetry and pops of Color in Navy and Grays. Glam Details include Chandelier and Hardware with accessories
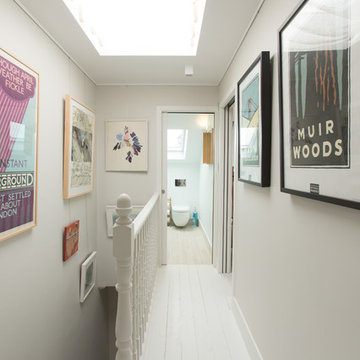
M O Shea photography
Immagine di un ingresso o corridoio classico con pareti grigie, pavimento in legno verniciato e pavimento bianco
Immagine di un ingresso o corridoio classico con pareti grigie, pavimento in legno verniciato e pavimento bianco
810 Foto di ingressi e corridoi con pareti grigie e pavimento bianco
8