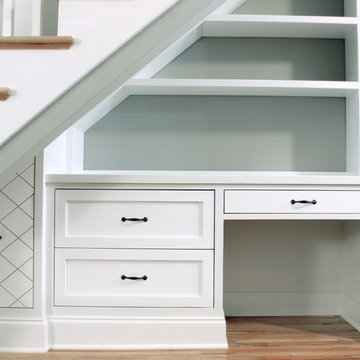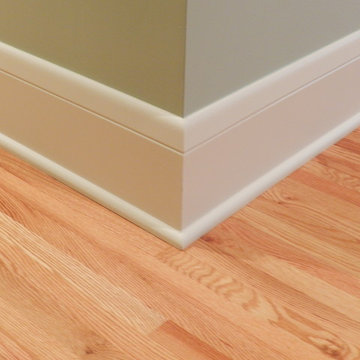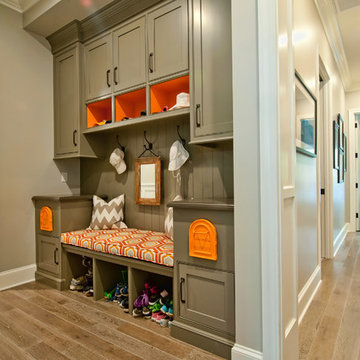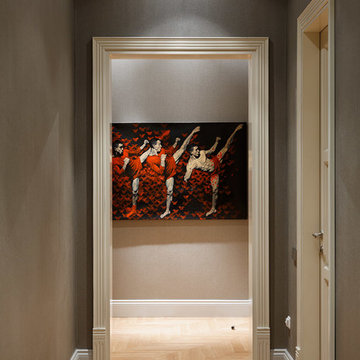3.931 Foto di ingressi e corridoi con pareti grigie e parquet chiaro
Filtra anche per:
Budget
Ordina per:Popolari oggi
141 - 160 di 3.931 foto
1 di 3
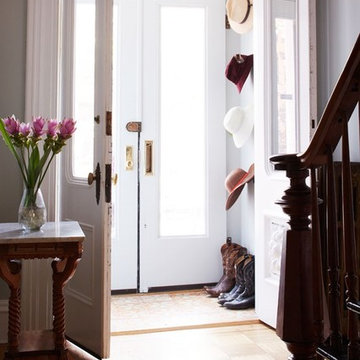
Photography by Bob Martus
Foto di un ingresso con vestibolo vittoriano di medie dimensioni con pareti grigie, una porta a due ante, una porta bianca e parquet chiaro
Foto di un ingresso con vestibolo vittoriano di medie dimensioni con pareti grigie, una porta a due ante, una porta bianca e parquet chiaro
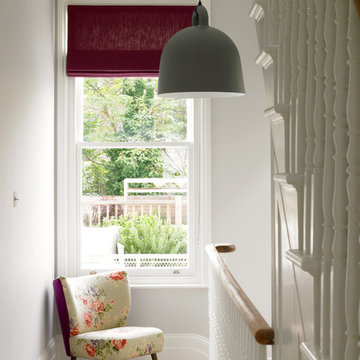
The original staircase from the ground floor up to the second floor has been restored; the lower ground floor stair has been relocated towards the rear of the house so as to allow for a more efficient use of space at that level. Its balustrade and handrail match the original.
Photographer: Nick Smith

These wonderful clients returned to us for their newest home remodel adventure. Their newly purchased custom built 1970s modern ranch sits in one of the loveliest neighborhoods south of the city but the current conditions of the home were out-dated and not so lovely. Upon entering the front door through the court you were greeted abruptly by a very boring staircase and an excessive number of doors. Just to the left of the double door entry was a large slider and on your right once inside the home was a soldier line up of doors. This made for an uneasy and uninviting entry that guests would quickly forget and our clients would often avoid. We also had our hands full in the kitchen. The existing space included many elements that felt out of place in a modern ranch including a rustic mountain scene backsplash, cherry cabinets with raised panel and detailed profile, and an island so massive you couldn’t pass a drink across the stone. Our design sought to address the functional pain points of the home and transform the overall aesthetic into something that felt like home for our clients.
For the entry, we re-worked the front door configuration by switching from the double door to a large single door with side lights. The sliding door next to the main entry door was replaced with a large window to eliminate entry door confusion. In our re-work of the entry staircase, guesta are now greeted into the foyer which features the Coral Pendant by David Trubridge. Guests are drawn into the home by stunning views of the front range via the large floor-to-ceiling glass wall in the living room. To the left, the staircases leading down to the basement and up to the master bedroom received a massive aesthetic upgrade. The rebuilt 2nd-floor staircase has a center spine with wood rise and run appearing to float upwards towards the master suite. A slatted wall of wood separates the two staircases which brings more light into the basement stairwell. Black metal railings add a stunning contrast to the light wood.
Other fabulous upgrades to this home included new wide plank flooring throughout the home, which offers both modernity and warmth. The once too-large kitchen island was downsized to create a functional focal point that is still accessible and intimate. The old dark and heavy kitchen cabinetry was replaced with sleek white cabinets, brightening up the space and elevating the aesthetic of the entire room. The kitchen countertops are marble look quartz with dramatic veining that offers an artistic feature behind the range and across all horizontal surfaces in the kitchen. As a final touch, cascading island pendants were installed which emphasize the gorgeous ceiling vault and provide warm feature lighting over the central point of the kitchen.
This transformation reintroduces light and simplicity to this gorgeous home, and we are so happy that our clients can reap the benefits of this elegant and functional design for years to come.
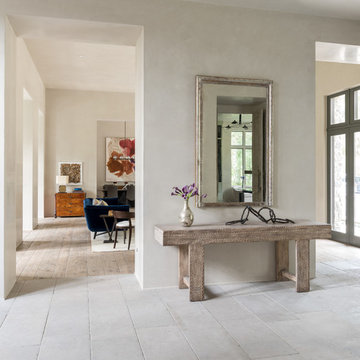
Idee per un ingresso country di medie dimensioni con pareti grigie, parquet chiaro, una porta a due ante e una porta in vetro
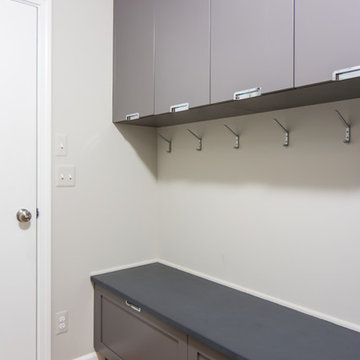
Goals
Our clients desired to simply update their home with a modern, open feel while adding more natural light to the space.
Our Design Solution
By taking down the wall between the dining room and living room and adding a bump out in the kitchen, the space opened up dramatically and the room was flooded with natural light. In addition to replacing the kitchen cabinets and counters, we added a long horizontal window to give a unique modern element as well as let more light in.
C.J South Photography
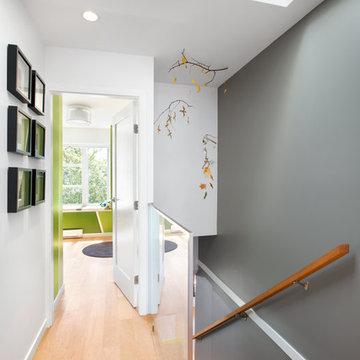
Marken Projects Design Studio
Ema Peter Photography
Idee per un ingresso o corridoio design con pareti grigie e parquet chiaro
Idee per un ingresso o corridoio design con pareti grigie e parquet chiaro
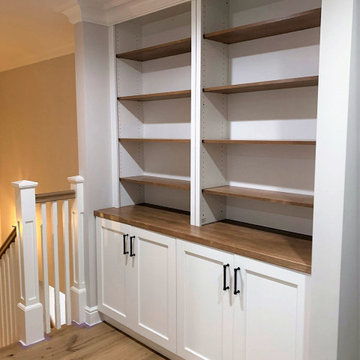
Idee per un ingresso o corridoio chic di medie dimensioni con pareti grigie, parquet chiaro e pavimento grigio
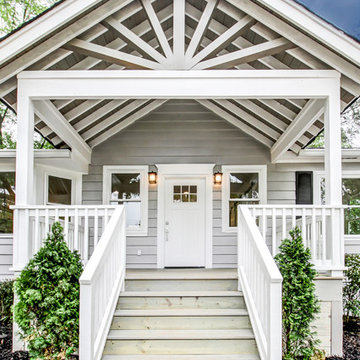
Esempio di un ingresso o corridoio chic con pareti grigie, parquet chiaro, una porta singola e una porta bianca
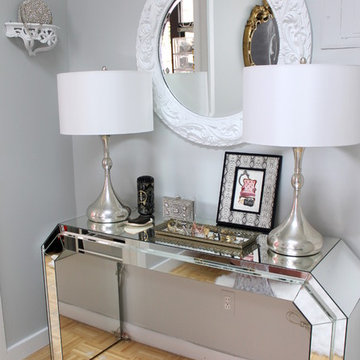
Esempio di un piccolo ingresso o corridoio eclettico con pareti grigie e parquet chiaro
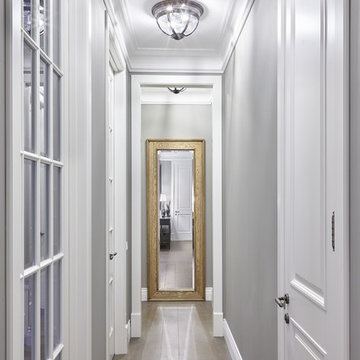
Ispirazione per un ingresso o corridoio classico con pareti grigie, parquet chiaro e pavimento bianco
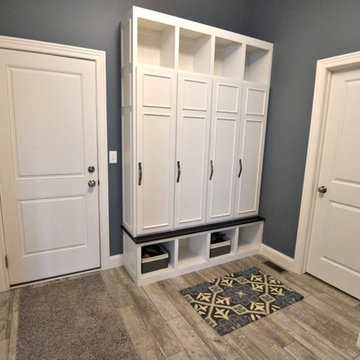
Esempio di un ingresso con anticamera chic di medie dimensioni con pareti grigie, parquet chiaro, una porta singola e una porta bianca
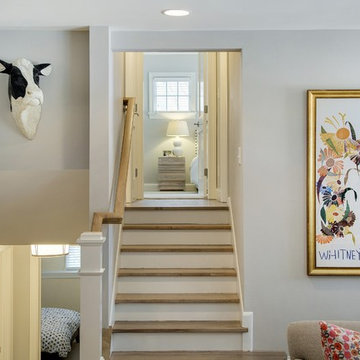
Spacecrafting
Foto di un ingresso o corridoio minimal di medie dimensioni con pareti grigie e parquet chiaro
Foto di un ingresso o corridoio minimal di medie dimensioni con pareti grigie e parquet chiaro
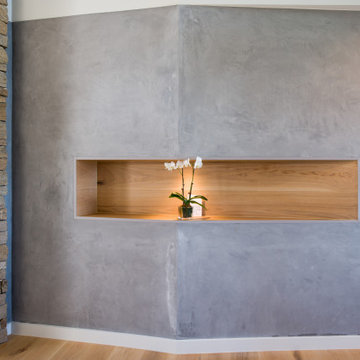
A dramatic timber lined niche creates a statement when inserted into the cement rendered wall. Great for those souvenirs from far away places or the family photos
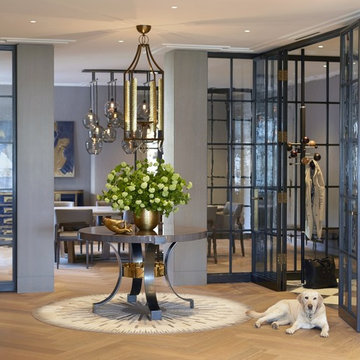
Russian White Oak, Fumed, Prime Grade, Hardwax Oil White Tint, Herringbone Pattern. Please visit our website for more information and floor treatments!
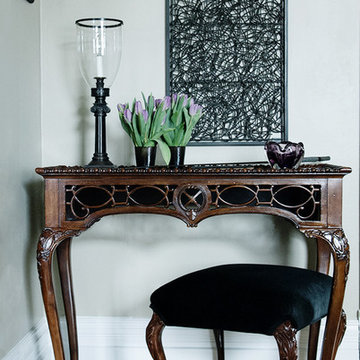
In the elegant entry of this 1896 Queen Anne Revival residence, stands an exquisitely detailed reproduction mahogany console with book-matched veneers and ball and claw feet. Black velvet footstool compliments beautifully.
Vintage Wellington Hall furniture.
Mid-century modern glass details..
Bronze and marble lamp with glass shade.
Photography - prizzem photoart
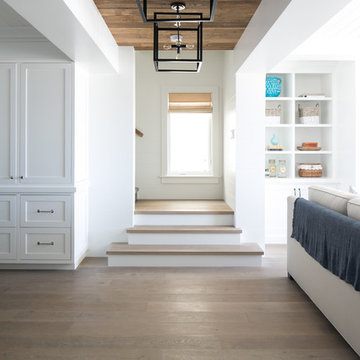
Ryan Garvin
Ispirazione per un ingresso o corridoio stile marino con pareti grigie, parquet chiaro e una porta bianca
Ispirazione per un ingresso o corridoio stile marino con pareti grigie, parquet chiaro e una porta bianca
3.931 Foto di ingressi e corridoi con pareti grigie e parquet chiaro
8
