33.295 Foto di ingressi e corridoi con pareti grigie e pareti rosa
Filtra anche per:
Budget
Ordina per:Popolari oggi
81 - 100 di 33.295 foto
1 di 3
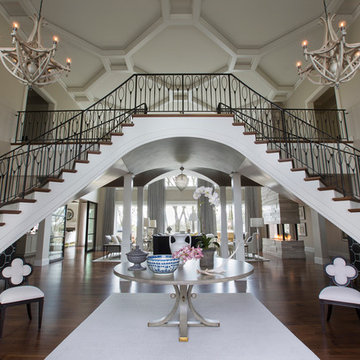
The focal point of the dramatic formal entryway is the double staircase, which was completely refinished. The wrought iron railing was a custom design and finished with a special hand-applied blacking. A gray pedestal table with a gracefully curved base and brass accents greets visitors. A pair of large scale wooden chadeliers add an organic touch.
Heidi Zeiger
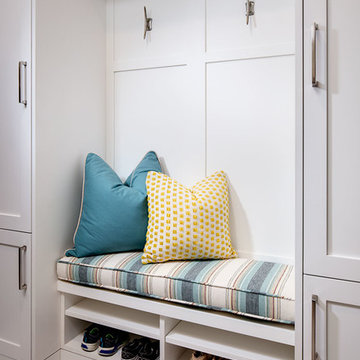
Esempio di un ingresso con anticamera stile marino di medie dimensioni con pavimento con piastrelle in ceramica e pareti grigie
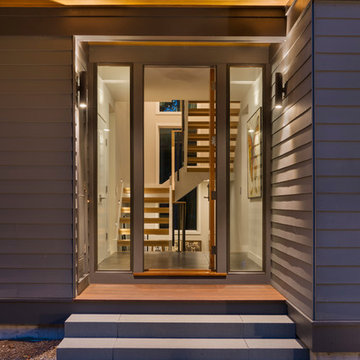
This new house is perched on a bluff overlooking Long Pond. The compact dwelling is carefully sited to preserve the property's natural features of surrounding trees and stone outcroppings. The great room doubles as a recording studio with high clerestory windows to capture views of the surrounding forest.
Photo by: Nat Rea Photography
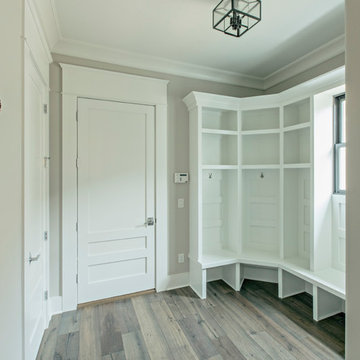
Foto di un grande ingresso con anticamera contemporaneo con pareti grigie, parquet scuro, una porta singola e una porta bianca
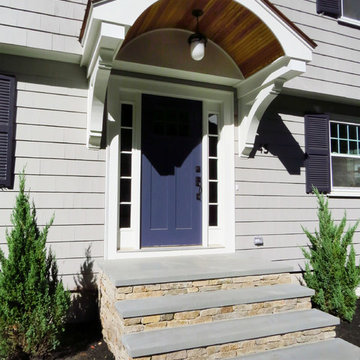
Layout & Design: Pfaff Color & Design
Builder: The Longmeadow Group
Esempio di una porta d'ingresso classica con pareti grigie, una porta singola e una porta blu
Esempio di una porta d'ingresso classica con pareti grigie, una porta singola e una porta blu

The complementary colors of a natural stone wall, bluestone caps and a bluestone pathway with welcoming sitting area give this home a unique look.
Idee per un ingresso o corridoio rustico di medie dimensioni con una porta singola, una porta blu, pareti grigie e pavimento in ardesia
Idee per un ingresso o corridoio rustico di medie dimensioni con una porta singola, una porta blu, pareti grigie e pavimento in ardesia

Marco Joe Fazio
Esempio di un corridoio chic di medie dimensioni con pareti grigie, pavimento con piastrelle in ceramica, una porta a due ante e una porta bianca
Esempio di un corridoio chic di medie dimensioni con pareti grigie, pavimento con piastrelle in ceramica, una porta a due ante e una porta bianca
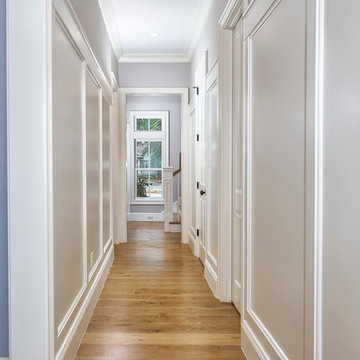
Clean lines in this hallway with white wainscoting, trim and crown molding lead to the back stairs and the view beyond.
Ispirazione per un ingresso o corridoio chic di medie dimensioni con pareti grigie e parquet chiaro
Ispirazione per un ingresso o corridoio chic di medie dimensioni con pareti grigie e parquet chiaro
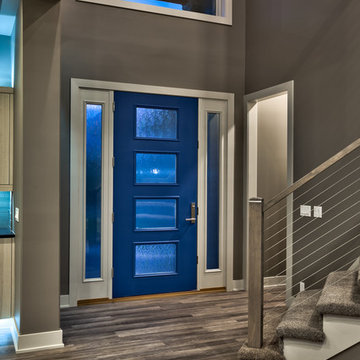
Amoura Productions
Immagine di un ingresso o corridoio minimalista con pareti grigie, pavimento in vinile e una porta blu
Immagine di un ingresso o corridoio minimalista con pareti grigie, pavimento in vinile e una porta blu

This home remodel is a celebration of curves and light. Starting from humble beginnings as a basic builder ranch style house, the design challenge was maximizing natural light throughout and providing the unique contemporary style the client’s craved.
The Entry offers a spectacular first impression and sets the tone with a large skylight and an illuminated curved wall covered in a wavy pattern Porcelanosa tile.
The chic entertaining kitchen was designed to celebrate a public lifestyle and plenty of entertaining. Celebrating height with a robust amount of interior architectural details, this dynamic kitchen still gives one that cozy feeling of home sweet home. The large “L” shaped island accommodates 7 for seating. Large pendants over the kitchen table and sink provide additional task lighting and whimsy. The Dekton “puzzle” countertop connection was designed to aid the transition between the two color countertops and is one of the homeowner’s favorite details. The built-in bistro table provides additional seating and flows easily into the Living Room.
A curved wall in the Living Room showcases a contemporary linear fireplace and tv which is tucked away in a niche. Placing the fireplace and furniture arrangement at an angle allowed for more natural walkway areas that communicated with the exterior doors and the kitchen working areas.
The dining room’s open plan is perfect for small groups and expands easily for larger events. Raising the ceiling created visual interest and bringing the pop of teal from the Kitchen cabinets ties the space together. A built-in buffet provides ample storage and display.
The Sitting Room (also called the Piano room for its previous life as such) is adjacent to the Kitchen and allows for easy conversation between chef and guests. It captures the homeowner’s chic sense of style and joie de vivre.

Hallway with drop zone built ins, storage bench, coat hooks, shelving. Open to tile laundry room with cabinets and countertop.
Foto di un grande ingresso o corridoio minimal con pareti grigie e parquet chiaro
Foto di un grande ingresso o corridoio minimal con pareti grigie e parquet chiaro
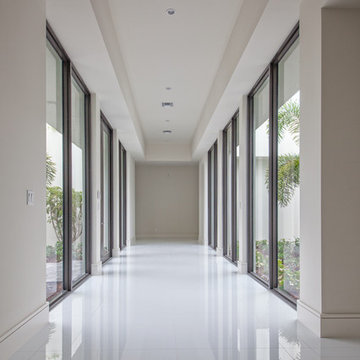
Idee per un grande ingresso o corridoio minimalista con pareti grigie e pavimento bianco
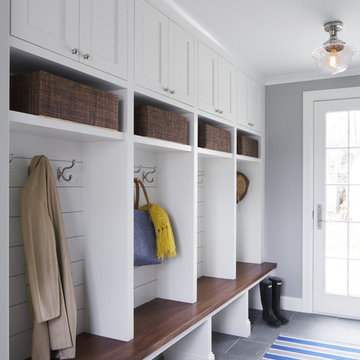
Gaffer Photography
Idee per un ingresso con anticamera tradizionale con pareti grigie e pavimento in gres porcellanato
Idee per un ingresso con anticamera tradizionale con pareti grigie e pavimento in gres porcellanato
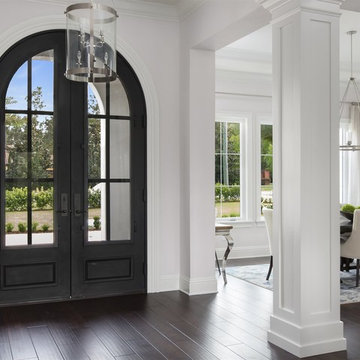
This is a 4 bedrooms, 4.5 baths, 1 acre water view lot with game room, study, pool, spa and lanai summer kitchen.
Foto di un grande ingresso mediterraneo con pareti grigie, parquet scuro, una porta a due ante e una porta in metallo
Foto di un grande ingresso mediterraneo con pareti grigie, parquet scuro, una porta a due ante e una porta in metallo

Foto di una porta d'ingresso design di medie dimensioni con pareti grigie, pavimento in cemento, una porta singola e una porta in vetro
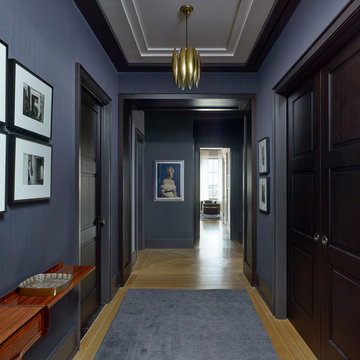
Designer – David Scott Interiors
General Contractor – Rusk Renovations, Inc.
Photographer – Peter Murdock
Esempio di un corridoio design di medie dimensioni con pareti grigie, parquet chiaro, una porta singola, una porta grigia e pavimento beige
Esempio di un corridoio design di medie dimensioni con pareti grigie, parquet chiaro, una porta singola, una porta grigia e pavimento beige
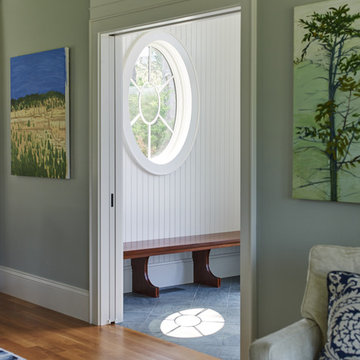
The interior details are simple, elegant, and are understated to display fine craftsmanship throughout the home. The design and finishes are not pretentious - but exactly what you would expect to find in an accomplished Maine artist’s home. Each piece of artwork carefully informed the selections that would highlight the art and contribute to the personality of each space.
© Darren Setlow Photography

Katie Merkle
Ispirazione per un grande ingresso con anticamera country con pareti grigie, parquet chiaro e una porta nera
Ispirazione per un grande ingresso con anticamera country con pareti grigie, parquet chiaro e una porta nera
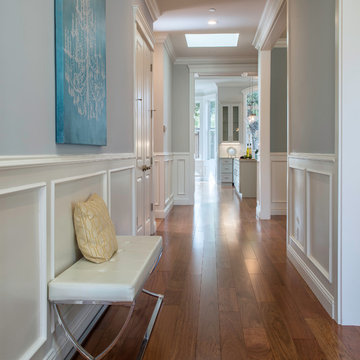
Robin McCarthy Architect and Michael Hospelt Photography
Immagine di un grande corridoio chic con pareti grigie, pavimento in legno massello medio, una porta a due ante e una porta in legno scuro
Immagine di un grande corridoio chic con pareti grigie, pavimento in legno massello medio, una porta a due ante e una porta in legno scuro
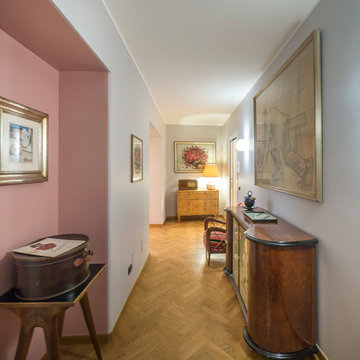
Liadesign
Idee per un ingresso o corridoio moderno di medie dimensioni con pareti grigie e parquet chiaro
Idee per un ingresso o corridoio moderno di medie dimensioni con pareti grigie e parquet chiaro
33.295 Foto di ingressi e corridoi con pareti grigie e pareti rosa
5