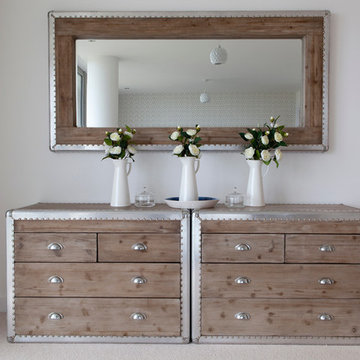1.080 Foto di ingressi e corridoi con pareti grigie e moquette
Ordina per:Popolari oggi
81 - 100 di 1.080 foto
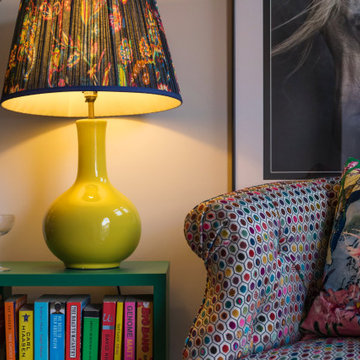
FAMILY HOME INTERIOR DESIGN IN RICHMOND
The second phase of a large interior design project we carried out in Richmond, West London, between 2018 and 2020. This Edwardian family home on Richmond Hill hadn’t been touched since the seventies, making our work extremely rewarding and gratifying! Our clients were over the moon with the result.
“Having worked with Tim before, we were so happy we felt the house deserved to be finished. The difference he has made is simply extraordinary” – Emma & Tony
COMFORTABLE LUXURY WITH A VIBRANT EDGE
The existing house was so incredibly tired and dated, it was just crying out for a new lease of life (an interior designer’s dream!). Our brief was to create a harmonious interior that felt luxurious yet homely.
Having worked with these clients before, we were delighted to be given interior design ‘carte blanche’ on this project. Each area was carefully visualised with Tim’s signature use of bold colour and eclectic variety. Custom fabrics, original artworks and bespoke furnishings were incorporated in all areas of the house, including the children’s rooms.
“Tim and his team applied their fantastic talent to design each room with much detail and personality, giving the ensemble great coherence.”
END-TO-END INTERIOR DESIGN SERVICE
This interior design project was a labour of love from start to finish and we think it shows. We worked closely with the architect and contractor to replicate exactly what we had visualised at the concept stage.
The project involved the full implementation of the designs we had presented. We liaised closely with all trades involved, to ensure the work was carried out in line with our designs. All furniture, soft furnishings and accessories were supplied by us. When building work at the house was complete, we conducted a full installation of the furnishings, artwork and finishing touches.
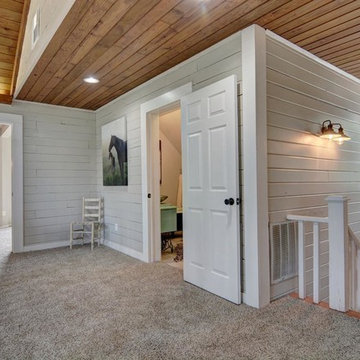
Esempio di un ingresso o corridoio country di medie dimensioni con pareti grigie, moquette e pavimento beige
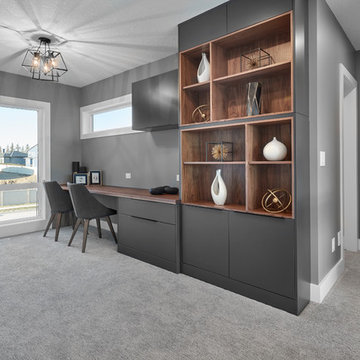
Gray painted built in cabinets, walnut accents, built in desk, built in shelving, black lighting,
Esempio di un grande ingresso o corridoio minimal con pareti grigie, moquette e pavimento grigio
Esempio di un grande ingresso o corridoio minimal con pareti grigie, moquette e pavimento grigio
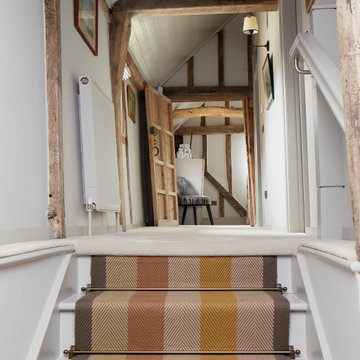
Open hallway with bespoke cabinetry
Foto di un ingresso o corridoio eclettico di medie dimensioni con pareti grigie, moquette, pavimento bianco e travi a vista
Foto di un ingresso o corridoio eclettico di medie dimensioni con pareti grigie, moquette, pavimento bianco e travi a vista
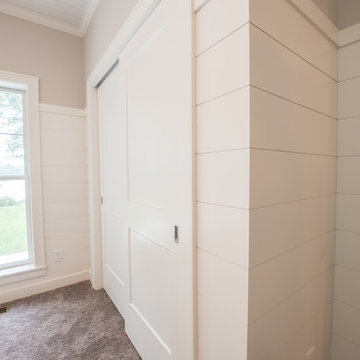
Foto di un piccolo ingresso o corridoio country con pareti grigie, moquette e pavimento grigio
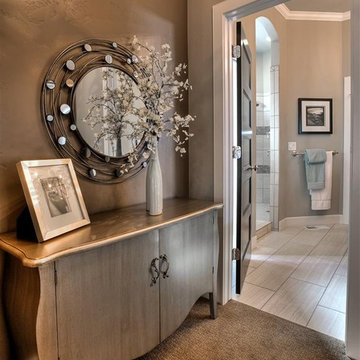
Doug Peterson Photography
Foto di un grande ingresso o corridoio tradizionale con pareti grigie e moquette
Foto di un grande ingresso o corridoio tradizionale con pareti grigie e moquette
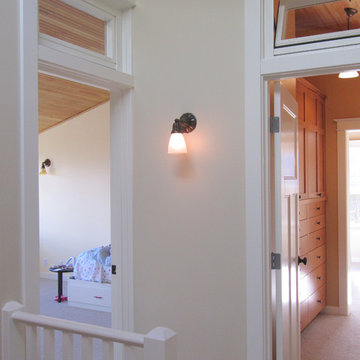
View is from top of stairs looking into middle bedroom and master suite. Bedrooms have different wall colors, but the same natural fir ceiling and neutral gray carpet.
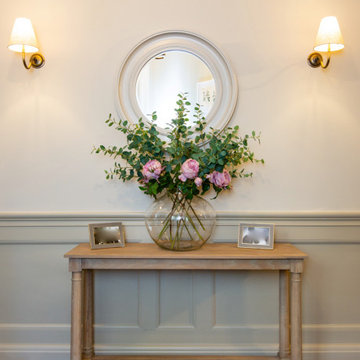
Entrance hallway decorated in warm neutral tones.
Idee per un ingresso o corridoio tradizionale di medie dimensioni con pareti grigie, moquette e pavimento marrone
Idee per un ingresso o corridoio tradizionale di medie dimensioni con pareti grigie, moquette e pavimento marrone
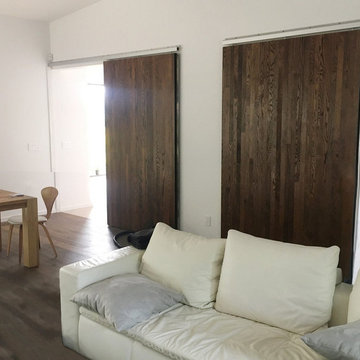
Large Sliding Door is the only manufacturer in the world with Eco-friendly insulated, lightweight doors guaranteed to never bend, warp, twist or rot.
Immagine di una grande porta d'ingresso minimalista con pareti grigie, moquette, una porta scorrevole, una porta grigia e pavimento beige
Immagine di una grande porta d'ingresso minimalista con pareti grigie, moquette, una porta scorrevole, una porta grigia e pavimento beige
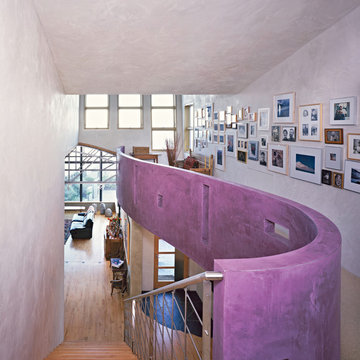
Copyrights: WA design
Immagine di un grande ingresso o corridoio moderno con pareti grigie, moquette e pavimento beige
Immagine di un grande ingresso o corridoio moderno con pareti grigie, moquette e pavimento beige
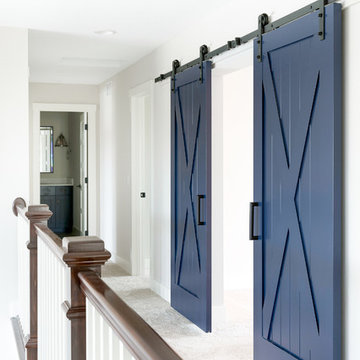
Spacecrafting Photography
Ispirazione per un grande ingresso o corridoio country con pareti grigie, moquette e pavimento beige
Ispirazione per un grande ingresso o corridoio country con pareti grigie, moquette e pavimento beige
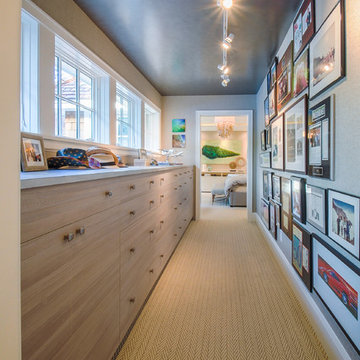
Hallway in Master Suite leading from Master Bathroom with Driftwood textured melamine for 2015 ASID Showcase Home
Idee per un ingresso o corridoio costiero di medie dimensioni con pareti grigie e moquette
Idee per un ingresso o corridoio costiero di medie dimensioni con pareti grigie e moquette
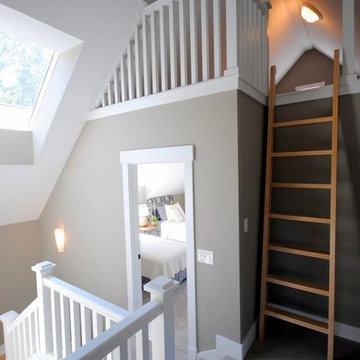
Immagine di un ingresso o corridoio tradizionale con pareti grigie e moquette
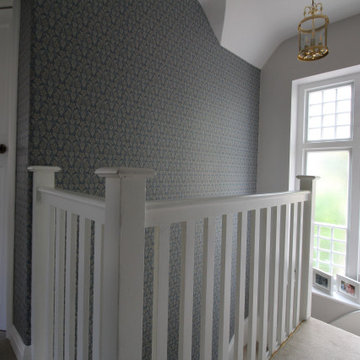
The light and airy stairs and landing also has lots of doors leading to rooms painted in strong colours, so to keep it simple, the walls have been painted in Ammonite, by Farrow & Ball, with Strong White on the woodwork and ceilings and the wall going up the stairs has been accentuated with this traditional wallpaper by Borastapeter; Nora from the Anno collection. Luckily the existing carpet is a neutral soft beige/grey, so won't need replacing at this stage, a relief to our client, who was trying to minimise costs at this stage. We are very keen to keep your costs within budget whilst making your home beautiful.
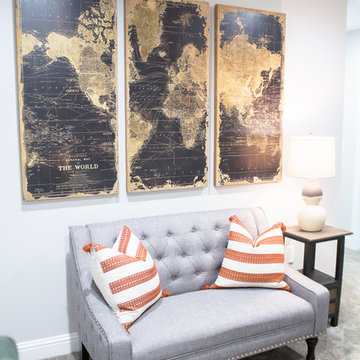
The landing just upstairs, right before you get to the boy’s room, was a nice space to have a little sitting area. So we added a little settee, table, artwork and accessories.
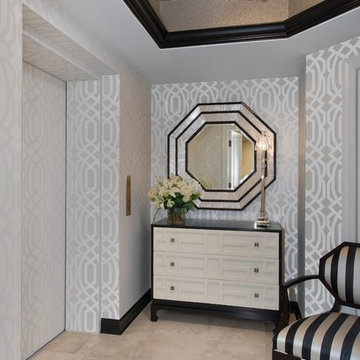
Giovanni Photography
Immagine di un ingresso o corridoio chic di medie dimensioni con pareti grigie e moquette
Immagine di un ingresso o corridoio chic di medie dimensioni con pareti grigie e moquette
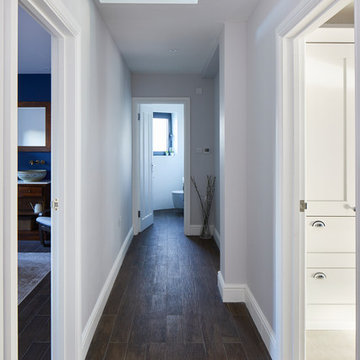
Photo by Chris Snook
Foto di un piccolo ingresso o corridoio chic con pareti grigie, moquette e pavimento grigio
Foto di un piccolo ingresso o corridoio chic con pareti grigie, moquette e pavimento grigio
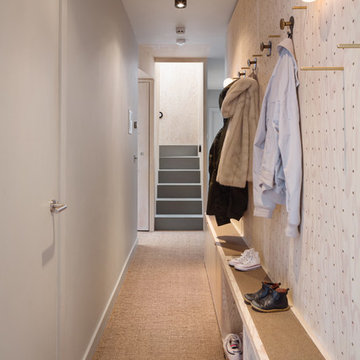
Adam Scott
Ispirazione per un ingresso o corridoio design di medie dimensioni con pareti grigie, moquette e pavimento marrone
Ispirazione per un ingresso o corridoio design di medie dimensioni con pareti grigie, moquette e pavimento marrone
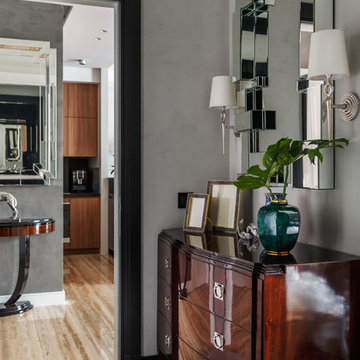
Архитектурная студия: Artechnology
Архитектор: Тимур Шарипов
Дизайнер: Ольга Истомина
Светодизайнер: Сергей Назаров
Фото: Сергей Красюк
Этот проект был опубликован на интернет-портале AD Russia
Этот проект стал лауреатом премии INTERIA AWARDS 2017
1.080 Foto di ingressi e corridoi con pareti grigie e moquette
5
