826 Foto di ingressi e corridoi con pareti gialle
Filtra anche per:
Budget
Ordina per:Popolari oggi
101 - 120 di 826 foto
1 di 3
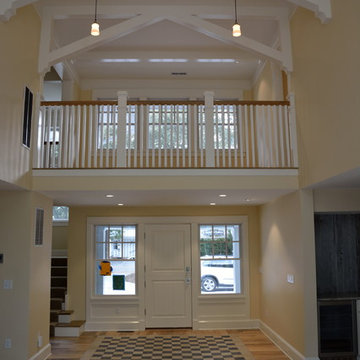
Idee per una grande porta d'ingresso costiera con pareti gialle, parquet chiaro, una porta singola e una porta bianca
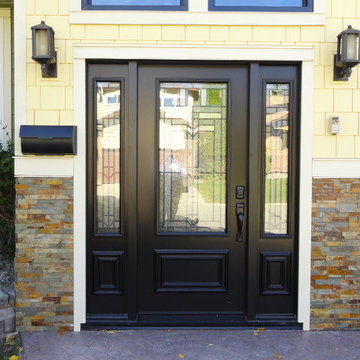
S.I.S. Supply Install Services Ltd.
Esempio di una porta d'ingresso chic di medie dimensioni con pareti gialle, una porta singola e una porta nera
Esempio di una porta d'ingresso chic di medie dimensioni con pareti gialle, una porta singola e una porta nera
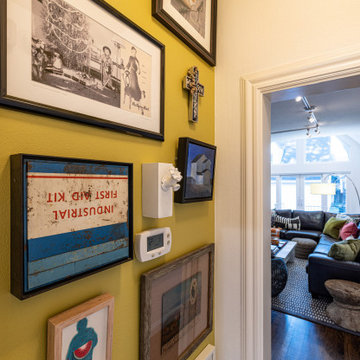
The small space has been transformed into a colorful and fun gallery of art. The bright yellow color used to highlight the clients collected art pieces works well because it makes them pop and draws your eye to them. It's a great way to add some color and personality to a small space.
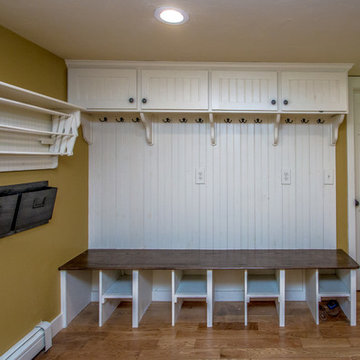
I designed this entryway for function. Each member of this family had space for winter boots, coats, hats gloves and I added an accordian drying rack for wet winter clothing.
Photo credit: Joe Martin
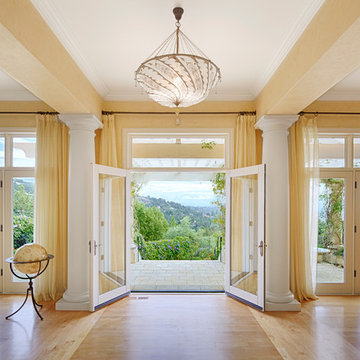
Spectacular unobstructed views of the Bay, Bridge, Alcatraz, San Francisco skyline and the rolling hills of Marin greet you from almost every window of this stunning Provençal Villa located in the acclaimed Middle Ridge neighborhood of Mill Valley. Built in 2000, this exclusive 5 bedroom, 5+ bath estate was thoughtfully designed by architect Jorge de Quesada to provide a classically elegant backdrop for today’s active lifestyle. Perfectly positioned on over half an acre with flat lawns and an award winning garden there is unmatched sense of privacy just minutes from the shops and restaurants of downtown Mill Valley.
A curved stone staircase leads from the charming entry gate to the private front lawn and on to the grand hand carved front door. A gracious formal entry and wide hall opens out to the main living spaces of the home and out to the view beyond. The Venetian plaster walls and soaring ceilings provide an open airy feeling to the living room and country chef’s kitchen, while three sets of oversized French doors lead onto the Jerusalem Limestone patios and bring in the panoramic views.
The chef’s kitchen is the focal point of the warm welcoming great room and features a range-top and double wall ovens, two dishwashers, marble counters and sinks with Waterworks fixtures. The tile backsplash behind the range pays homage to Monet’s Giverny kitchen. A fireplace offers up a cozy sitting area to lounge and watch television or curl up with a book. There is ample space for a farm table for casual dining. In addition to a well-appointed formal living room, the main level of this estate includes an office, stunning library/den with faux tortoise detailing, butler’s pantry, powder room, and a wonderful indoor/outdoor flow allowing the spectacular setting to envelop every space.
A wide staircase leads up to the four main bedrooms of home. There is a spacious master suite complete with private balcony and French doors showcasing the views. The suite features his and her baths complete with walk – in closets, and steam showers. In hers there is a sumptuous soaking tub positioned to make the most of the view. Two additional bedrooms share a bath while the third is en-suite. The laundry room features a second set of stairs leading back to the butler’s pantry, garage and outdoor areas.
The lowest level of the home includes a legal second unit complete with kitchen, spacious walk in closet, private entry and patio area. In addition to interior access to the second unit there is a spacious exercise room, the potential for a poolside kitchenette, second laundry room, and secure storage area primed to become a state of the art tasting room/wine cellar.
From the main level the spacious entertaining patio leads you out to the magnificent grounds and pool area. Designed by Steve Stucky, the gardens were featured on the 2007 Mill Valley Outdoor Art Club tour.
A level lawn leads to the focal point of the grounds; the iconic “Crags Head” outcropping favored by hikers as far back as the 19th century. The perfect place to stop for lunch and take in the spectacular view. The Century old Sonoma Olive trees and lavender plantings add a Mediterranean touch to the two lawn areas that also include an antique fountain, and a charming custom Barbara Butler playhouse.
Inspired by Provence and built to exacting standards this charming villa provides an elegant yet welcoming environment designed to meet the needs of today’s active lifestyle while staying true to its Continental roots creating a warm and inviting space ready to call home.
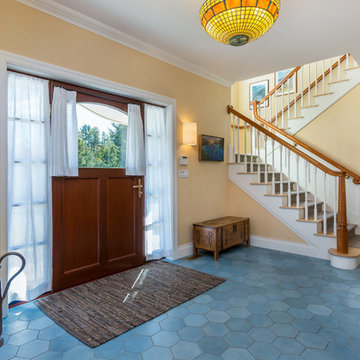
Ispirazione per una porta d'ingresso chic di medie dimensioni con pareti gialle, pavimento con piastrelle in ceramica, una porta singola, una porta in legno scuro e pavimento blu
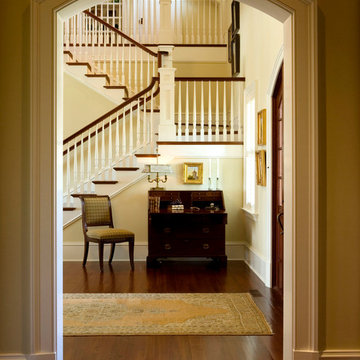
White Wood Trim Surround an Arched Opening which Frames the Formal Entry and Grand Staircase
Immagine di un grande ingresso chic con pareti gialle, pavimento in legno massello medio, una porta a due ante e una porta in legno scuro
Immagine di un grande ingresso chic con pareti gialle, pavimento in legno massello medio, una porta a due ante e una porta in legno scuro
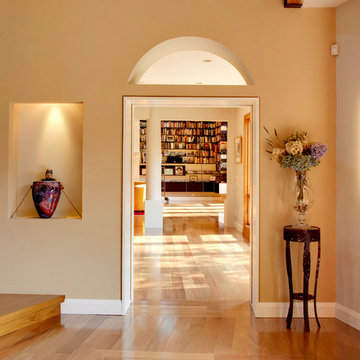
Michael Biondo photography
Idee per un grande ingresso chic con pareti gialle, pavimento in legno massello medio, una porta a due ante e una porta in legno bruno
Idee per un grande ingresso chic con pareti gialle, pavimento in legno massello medio, una porta a due ante e una porta in legno bruno
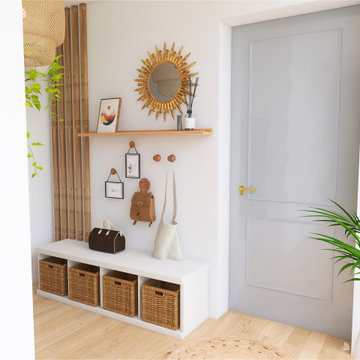
Suite à mon intervention dans leur salon, les clients du Projet Evry ont refait appel à moi pour leur entrée.
On reste sur le même "thème" que le salon, un esprit urban jungle, coloré, du bois, du blanc, du jaune moutarde.
Mes clients souhaitaient une assise, des rangements astucieux et favorisant l'autonomie de leurs enfants.
Des patères à leur hauteur ont été ajoutées, un étagère Kallax transformee en assise avec des rangements.
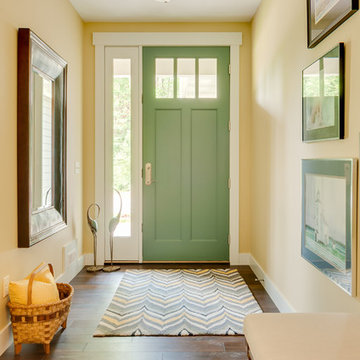
Kristian Walker
Immagine di un ingresso stile americano di medie dimensioni con pareti gialle, pavimento in legno massello medio, una porta singola e una porta verde
Immagine di un ingresso stile americano di medie dimensioni con pareti gialle, pavimento in legno massello medio, una porta singola e una porta verde
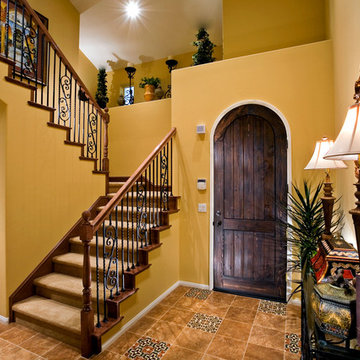
Studio Blue
Ispirazione per un ingresso mediterraneo di medie dimensioni con pareti gialle, pavimento in marmo, una porta singola e una porta in legno scuro
Ispirazione per un ingresso mediterraneo di medie dimensioni con pareti gialle, pavimento in marmo, una porta singola e una porta in legno scuro
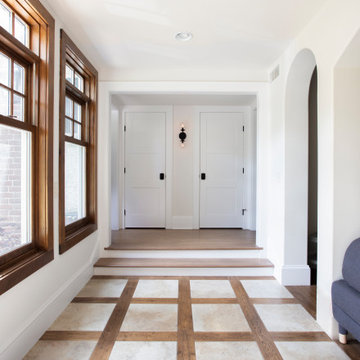
Idee per un grande ingresso o corridoio tradizionale con pareti gialle e pavimento in legno massello medio
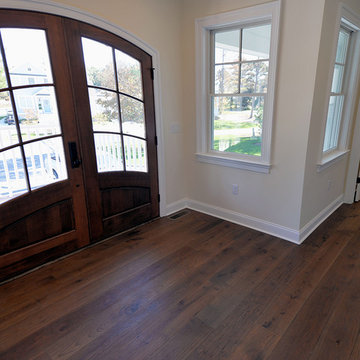
Foto di una grande porta d'ingresso stile marino con pareti gialle, pavimento in legno massello medio, una porta a due ante e una porta in legno bruno
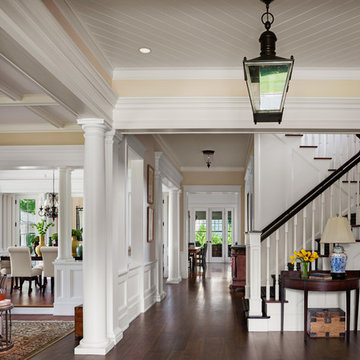
Photo by Durston Saylor
Immagine di un ingresso o corridoio chic di medie dimensioni con pareti gialle e pavimento in legno massello medio
Immagine di un ingresso o corridoio chic di medie dimensioni con pareti gialle e pavimento in legno massello medio
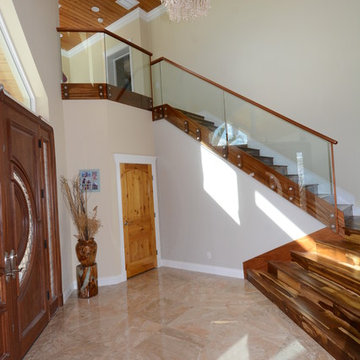
Idee per un ingresso stile marino di medie dimensioni con pareti gialle, pavimento in travertino, una porta a due ante e una porta in legno bruno
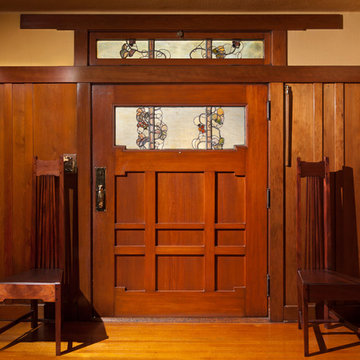
Charles Greene designed the 58" wide entry door with leaded art glass panels. It survived intact from 1906, and required only restoration. A stylized trailing vine motif unifies the scheme. Pair of straight-back chairs are custom reproductions of the Greenes' original designs that appear in early photographs. Cameron Carothers photo
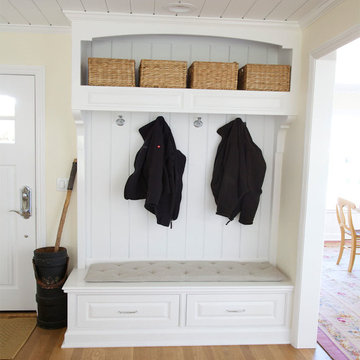
Idee per un piccolo ingresso con anticamera chic con pareti gialle, parquet chiaro, una porta singola e una porta bianca
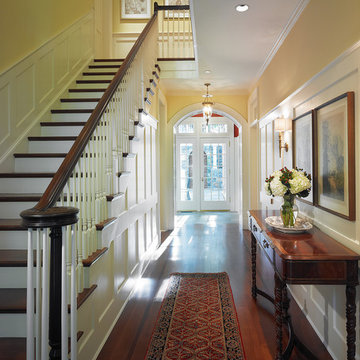
Our client was drawn to the property in Wesley Heights as it was in an established neighborhood of stately homes, on a quiet street with views of park. They wanted a traditional home for their young family with great entertaining spaces that took full advantage of the site.
The site was the challenge. The natural grade of the site was far from traditional. The natural grade at the rear of the property was about thirty feet above the street level. Large mature trees provided shade and needed to be preserved.
The solution was sectional. The first floor level was elevated from the street by 12 feet, with French doors facing the park. We created a courtyard at the first floor level that provide an outdoor entertaining space, with French doors that open the home to the courtyard.. By elevating the first floor level, we were able to allow on-grade parking and a private direct entrance to the lower level pub "Mulligans". An arched passage affords access to the courtyard from a shared driveway with the neighboring homes, while the stone fountain provides a focus.
A sweeping stone stair anchors one of the existing mature trees that was preserved and leads to the elevated rear garden. The second floor master suite opens to a sitting porch at the level of the upper garden, providing the third level of outdoor space that can be used for the children to play.
The home's traditional language is in context with its neighbors, while the design allows each of the three primary levels of the home to relate directly to the outside.
Builder: Peterson & Collins, Inc
Photos © Anice Hoachlander
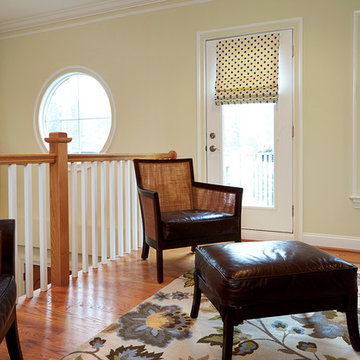
Immagine di un ingresso o corridoio tradizionale di medie dimensioni con pareti gialle, pavimento in legno massello medio e pavimento marrone
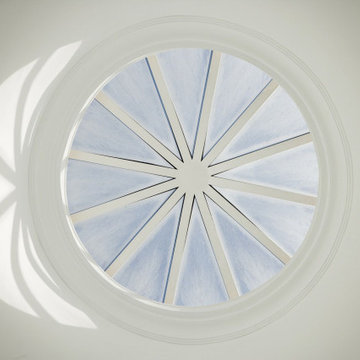
Idee per un grande ingresso o corridoio classico con pareti gialle, parquet scuro e pavimento marrone
826 Foto di ingressi e corridoi con pareti gialle
6