200 Foto di ingressi e corridoi con pareti gialle e pavimento in gres porcellanato
Filtra anche per:
Budget
Ordina per:Popolari oggi
181 - 200 di 200 foto
1 di 3
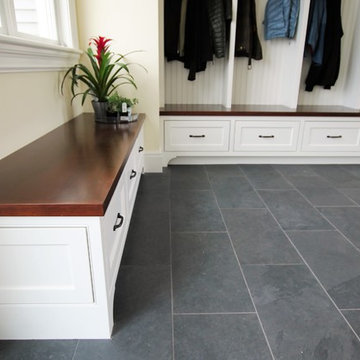
Melis Kemp
Idee per un grande ingresso con anticamera classico con pareti gialle, pavimento in gres porcellanato, una porta singola, una porta nera e pavimento grigio
Idee per un grande ingresso con anticamera classico con pareti gialle, pavimento in gres porcellanato, una porta singola, una porta nera e pavimento grigio
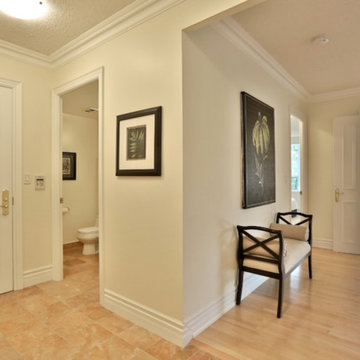
A large entrance to a bright spacious condo... Sheila Singer Design
Foto di un grande ingresso chic con pareti gialle, una porta singola, una porta bianca e pavimento in gres porcellanato
Foto di un grande ingresso chic con pareti gialle, una porta singola, una porta bianca e pavimento in gres porcellanato
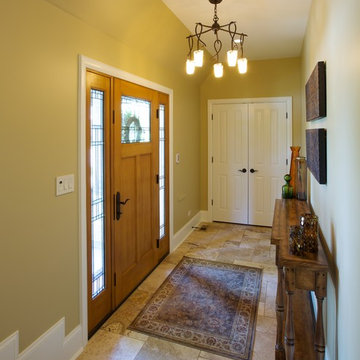
The clients came to LaMantia requesting a more grand arrival to their home. They yearned for a large Foyer and LaMantia architect, Gail Lowry, designed a jewel. This lovely home, on the north side of Chicago, had an existing off-center and set-back entry. Lowry viewed this set-back area as an excellent opportunity to enclose and add to the interior of the home in the form of a Foyer.
Before
Before
Before
Before
With the front entrance now stepped forward and centered, the addition of an Arched Portico dressed with stone pavers and tapered columns gave new life to this home.
The final design incorporated and re-purposed many existing elements. The original home entry and two steps remain in the same location, but now they are interior elements. The original steps leading to the front door are now located within the Foyer and finished with multi-sized travertine tiles that lead the visitor from the Foyer to the main level of the home.
After
After
After
After
After
After
The details for the exterior were also meticulously thought through. The arch of the existing center dormer was the key to the portico design. Lowry, distressed with the existing combination of “busy” brick and stone on the façade of the home, designed a quieter, more reserved facade when the dark stained, smooth cedar siding of the second story dormers was repeated at the new entry.
Visitors to this home are now first welcomed under the sheltering Portico and then, once again, when they enter the sunny warmth of the Foyer.
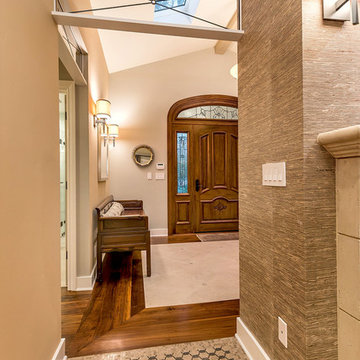
Mark Pinkerton
Esempio di un ingresso contemporaneo di medie dimensioni con pareti gialle, pavimento in gres porcellanato, una porta singola e una porta in legno scuro
Esempio di un ingresso contemporaneo di medie dimensioni con pareti gialle, pavimento in gres porcellanato, una porta singola e una porta in legno scuro
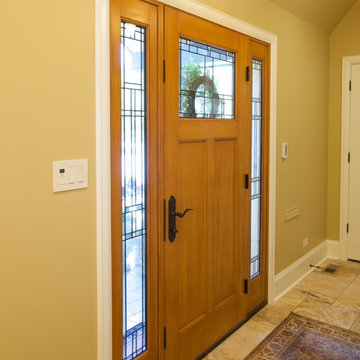
The clients came to LaMantia requesting a more grand arrival to their home. They yearned for a large Foyer and LaMantia architect, Gail Lowry, designed a jewel. This lovely home, on the north side of Chicago, had an existing off-center and set-back entry. Lowry viewed this set-back area as an excellent opportunity to enclose and add to the interior of the home in the form of a Foyer.
Before
Before
Before
Before
With the front entrance now stepped forward and centered, the addition of an Arched Portico dressed with stone pavers and tapered columns gave new life to this home.
The final design incorporated and re-purposed many existing elements. The original home entry and two steps remain in the same location, but now they are interior elements. The original steps leading to the front door are now located within the Foyer and finished with multi-sized travertine tiles that lead the visitor from the Foyer to the main level of the home.
After
After
After
After
After
After
The details for the exterior were also meticulously thought through. The arch of the existing center dormer was the key to the portico design. Lowry, distressed with the existing combination of “busy” brick and stone on the façade of the home, designed a quieter, more reserved facade when the dark stained, smooth cedar siding of the second story dormers was repeated at the new entry.
Visitors to this home are now first welcomed under the sheltering Portico and then, once again, when they enter the sunny warmth of the Foyer.
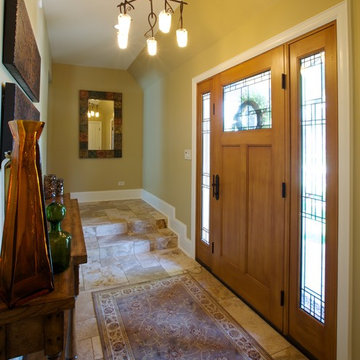
The clients came to LaMantia requesting a more grand arrival to their home. They yearned for a large Foyer and LaMantia architect, Gail Lowry, designed a jewel. This lovely home, on the north side of Chicago, had an existing off-center and set-back entry. Lowry viewed this set-back area as an excellent opportunity to enclose and add to the interior of the home in the form of a Foyer.
Before
Before
Before
Before
With the front entrance now stepped forward and centered, the addition of an Arched Portico dressed with stone pavers and tapered columns gave new life to this home.
The final design incorporated and re-purposed many existing elements. The original home entry and two steps remain in the same location, but now they are interior elements. The original steps leading to the front door are now located within the Foyer and finished with multi-sized travertine tiles that lead the visitor from the Foyer to the main level of the home.
After
After
After
After
After
After
The details for the exterior were also meticulously thought through. The arch of the existing center dormer was the key to the portico design. Lowry, distressed with the existing combination of “busy” brick and stone on the façade of the home, designed a quieter, more reserved facade when the dark stained, smooth cedar siding of the second story dormers was repeated at the new entry.
Visitors to this home are now first welcomed under the sheltering Portico and then, once again, when they enter the sunny warmth of the Foyer.
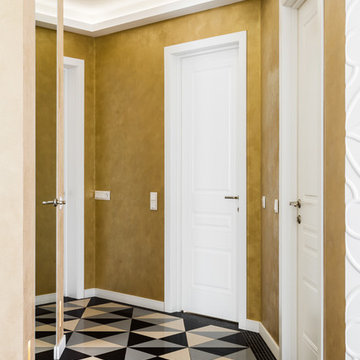
Immagine di un grande ingresso o corridoio design con pareti gialle, pavimento in gres porcellanato e pavimento grigio
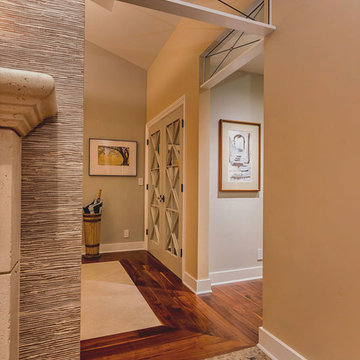
Mark Pinkerton
Idee per un ingresso contemporaneo di medie dimensioni con pareti gialle, pavimento in gres porcellanato, una porta singola e una porta in legno scuro
Idee per un ingresso contemporaneo di medie dimensioni con pareti gialle, pavimento in gres porcellanato, una porta singola e una porta in legno scuro
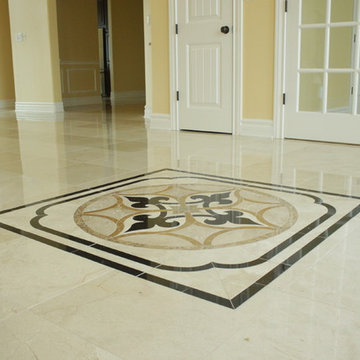
Jasleen Sarai
Esempio di un grande ingresso chic con pareti gialle, pavimento in gres porcellanato, una porta a due ante e una porta in legno scuro
Esempio di un grande ingresso chic con pareti gialle, pavimento in gres porcellanato, una porta a due ante e una porta in legno scuro
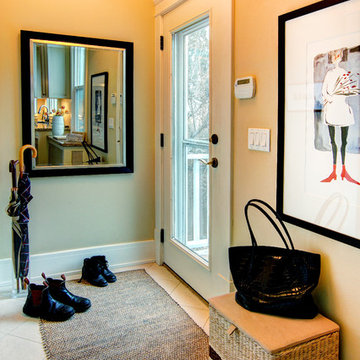
Esempio di un piccolo ingresso con anticamera tradizionale con pareti gialle, pavimento in gres porcellanato, una porta singola e una porta bianca
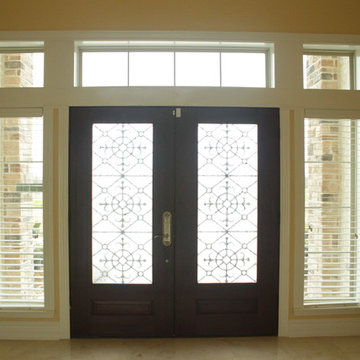
Jasleen Sarai
Foto di una grande porta d'ingresso chic con pareti gialle, pavimento in gres porcellanato, una porta a due ante e una porta in legno scuro
Foto di una grande porta d'ingresso chic con pareti gialle, pavimento in gres porcellanato, una porta a due ante e una porta in legno scuro
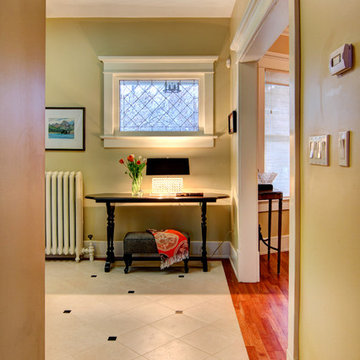
Immagine di un ingresso chic di medie dimensioni con pareti gialle, pavimento in gres porcellanato, una porta singola e una porta bianca
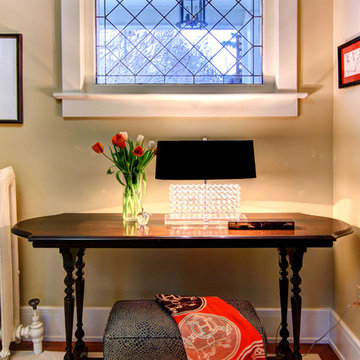
Idee per un ingresso chic di medie dimensioni con pareti gialle, pavimento in gres porcellanato, una porta singola e una porta bianca
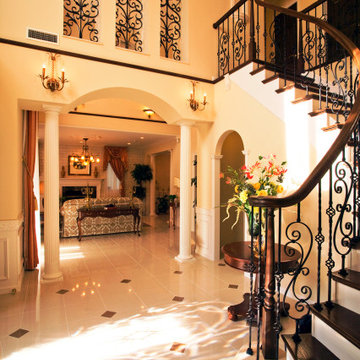
サーキュラー階段の玄関ホール。ロートアイアンの装飾でよりエレガントな空間に
Ispirazione per un corridoio classico con pareti gialle, pavimento in gres porcellanato, una porta a due ante, una porta in legno scuro, pavimento beige e soffitto in carta da parati
Ispirazione per un corridoio classico con pareti gialle, pavimento in gres porcellanato, una porta a due ante, una porta in legno scuro, pavimento beige e soffitto in carta da parati
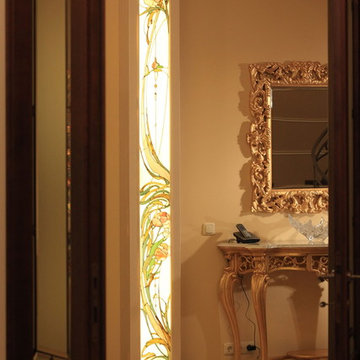
Immagine di un ingresso o corridoio chic con pareti gialle, pavimento in gres porcellanato e pavimento beige
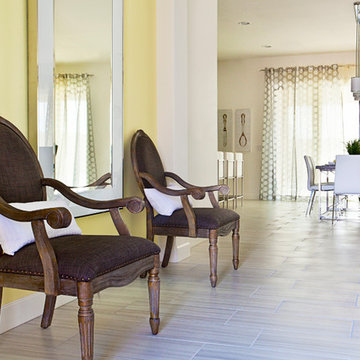
Amy E. Photography
Ispirazione per un ingresso moderno con pareti gialle, pavimento in gres porcellanato e una porta singola
Ispirazione per un ingresso moderno con pareti gialle, pavimento in gres porcellanato e una porta singola
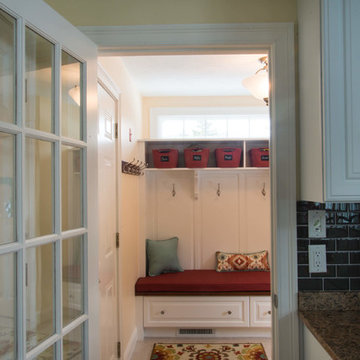
Esempio di un ingresso con anticamera chic di medie dimensioni con pareti gialle, pavimento in gres porcellanato, una porta singola, una porta bianca e pavimento marrone
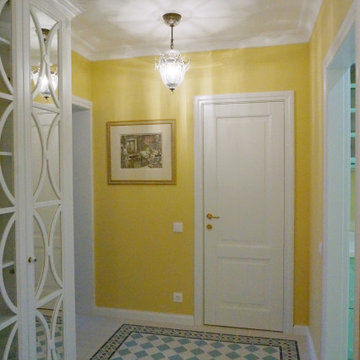
Esempio di un grande ingresso o corridoio tradizionale con pareti gialle, pavimento in gres porcellanato, pavimento multicolore e carta da parati
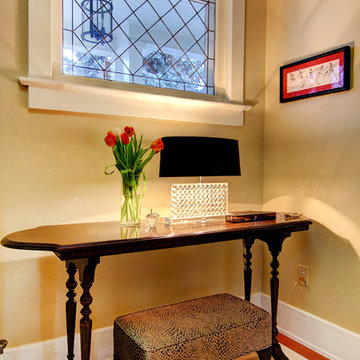
Foto di un ingresso classico di medie dimensioni con pareti gialle, pavimento in gres porcellanato, una porta singola e una porta bianca
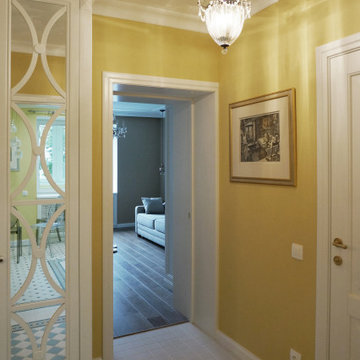
Ispirazione per un grande ingresso o corridoio tradizionale con pareti gialle, pavimento in gres porcellanato, pavimento multicolore e carta da parati
200 Foto di ingressi e corridoi con pareti gialle e pavimento in gres porcellanato
10