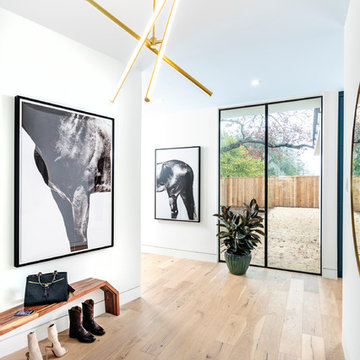427 Foto di ingressi e corridoi con pareti gialle e parquet chiaro
Filtra anche per:
Budget
Ordina per:Popolari oggi
81 - 100 di 427 foto
1 di 3
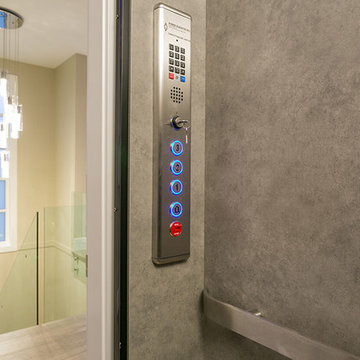
Idee per un ingresso o corridoio contemporaneo di medie dimensioni con pareti gialle, parquet chiaro e pavimento grigio
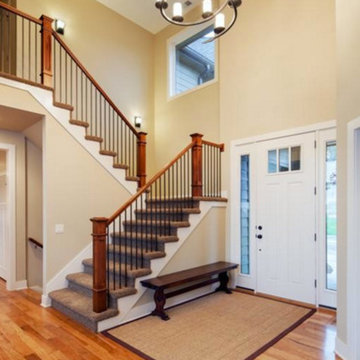
Esempio di una porta d'ingresso chic di medie dimensioni con pareti gialle, parquet chiaro, una porta singola e una porta bianca
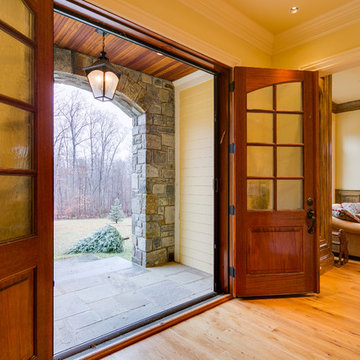
MPI - Large double door leading to foyer.
Ispirazione per una grande porta d'ingresso tradizionale con pareti gialle, parquet chiaro, una porta a due ante e una porta in legno bruno
Ispirazione per una grande porta d'ingresso tradizionale con pareti gialle, parquet chiaro, una porta a due ante e una porta in legno bruno
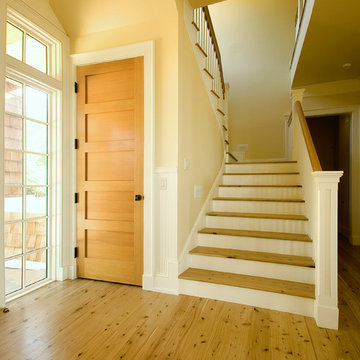
Esempio di una porta d'ingresso stile marinaro con pareti gialle, parquet chiaro, una porta a due ante e una porta in legno chiaro
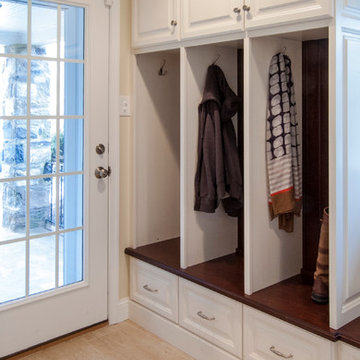
Gardner/Fox Associates
Construction
Architecture
Interior Design
Foto di un ingresso con anticamera classico di medie dimensioni con pareti gialle, parquet chiaro, una porta singola e una porta in vetro
Foto di un ingresso con anticamera classico di medie dimensioni con pareti gialle, parquet chiaro, una porta singola e una porta in vetro
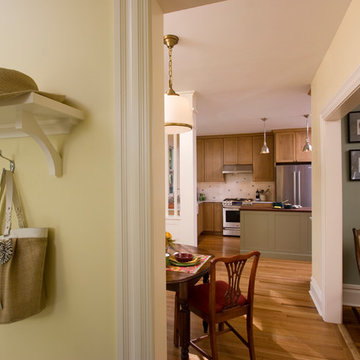
A view from the Mud Room Addition into the new Kitchen Dinette with the kitchen extension beyond. The Living Room is to the right. The owners' family rocking chair was restored and re upholstered in a fabric selected by Clawson Architects.
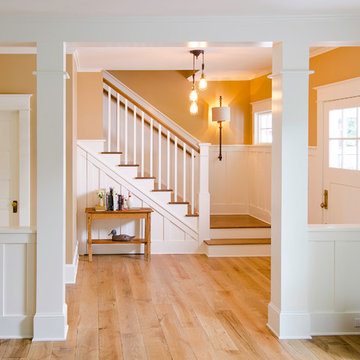
This turn of the century farmhouse was a jumble of fragmented remodels lacking an organic flow between spaces. A desire to celebrate the precision and craft practiced at the turn of the 20th century, every detail was crafted with intention. Green Hammer transformed the interior to improve the connections, creating a cohesive and welcoming environment. Energy upgrades help reduce energy consumption, and a garage and extensive landscaping complete this comprehensive renovation.
In addition to FSC certified material, framing lumber from the original 1900’s farmhouse was reused in this remodel and addition. Replica icebox made of FSC certified alder with original icebox handles. Reclaimed fir butcher-block style countertop. Myrtle originating from the Oregon coast.
Photography: Jon Jensen
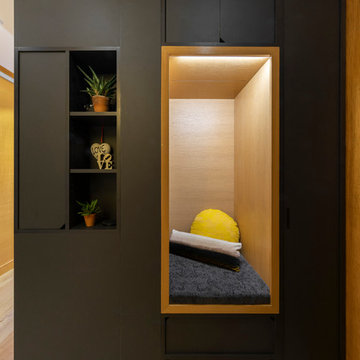
Cette appartement 3 pièce de 82m2 fait peau neuve. Un meuble sur mesure multifonctions est la colonne vertébral de cette appartement. Il vous accueil dans l'entrée, intègre le bureau, la bibliothèque, le meuble tv, et disimule le tableau électrique.
Photo : Léandre Chéron
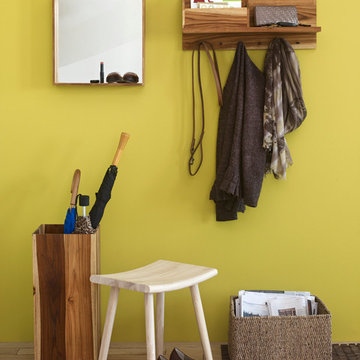
Rural and rustic, the use of these natural wood pieces creates a welcoming and eclectic entry for your home. Get the look at SmartFurniture.com
Ispirazione per un piccolo corridoio rustico con pareti gialle e parquet chiaro
Ispirazione per un piccolo corridoio rustico con pareti gialle e parquet chiaro
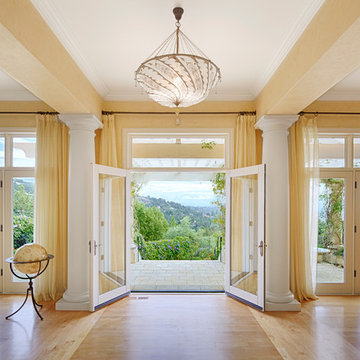
Spectacular unobstructed views of the Bay, Bridge, Alcatraz, San Francisco skyline and the rolling hills of Marin greet you from almost every window of this stunning Provençal Villa located in the acclaimed Middle Ridge neighborhood of Mill Valley. Built in 2000, this exclusive 5 bedroom, 5+ bath estate was thoughtfully designed by architect Jorge de Quesada to provide a classically elegant backdrop for today’s active lifestyle. Perfectly positioned on over half an acre with flat lawns and an award winning garden there is unmatched sense of privacy just minutes from the shops and restaurants of downtown Mill Valley.
A curved stone staircase leads from the charming entry gate to the private front lawn and on to the grand hand carved front door. A gracious formal entry and wide hall opens out to the main living spaces of the home and out to the view beyond. The Venetian plaster walls and soaring ceilings provide an open airy feeling to the living room and country chef’s kitchen, while three sets of oversized French doors lead onto the Jerusalem Limestone patios and bring in the panoramic views.
The chef’s kitchen is the focal point of the warm welcoming great room and features a range-top and double wall ovens, two dishwashers, marble counters and sinks with Waterworks fixtures. The tile backsplash behind the range pays homage to Monet’s Giverny kitchen. A fireplace offers up a cozy sitting area to lounge and watch television or curl up with a book. There is ample space for a farm table for casual dining. In addition to a well-appointed formal living room, the main level of this estate includes an office, stunning library/den with faux tortoise detailing, butler’s pantry, powder room, and a wonderful indoor/outdoor flow allowing the spectacular setting to envelop every space.
A wide staircase leads up to the four main bedrooms of home. There is a spacious master suite complete with private balcony and French doors showcasing the views. The suite features his and her baths complete with walk – in closets, and steam showers. In hers there is a sumptuous soaking tub positioned to make the most of the view. Two additional bedrooms share a bath while the third is en-suite. The laundry room features a second set of stairs leading back to the butler’s pantry, garage and outdoor areas.
The lowest level of the home includes a legal second unit complete with kitchen, spacious walk in closet, private entry and patio area. In addition to interior access to the second unit there is a spacious exercise room, the potential for a poolside kitchenette, second laundry room, and secure storage area primed to become a state of the art tasting room/wine cellar.
From the main level the spacious entertaining patio leads you out to the magnificent grounds and pool area. Designed by Steve Stucky, the gardens were featured on the 2007 Mill Valley Outdoor Art Club tour.
A level lawn leads to the focal point of the grounds; the iconic “Crags Head” outcropping favored by hikers as far back as the 19th century. The perfect place to stop for lunch and take in the spectacular view. The Century old Sonoma Olive trees and lavender plantings add a Mediterranean touch to the two lawn areas that also include an antique fountain, and a charming custom Barbara Butler playhouse.
Inspired by Provence and built to exacting standards this charming villa provides an elegant yet welcoming environment designed to meet the needs of today’s active lifestyle while staying true to its Continental roots creating a warm and inviting space ready to call home.
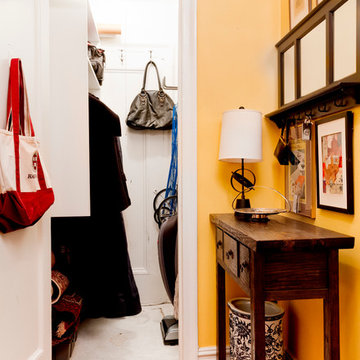
An entry's well organized hall closet and landing space is the key to efficient comings and goings. Photo: Rikki Snyder
Immagine di un piccolo ingresso o corridoio tradizionale con pareti gialle e parquet chiaro
Immagine di un piccolo ingresso o corridoio tradizionale con pareti gialle e parquet chiaro
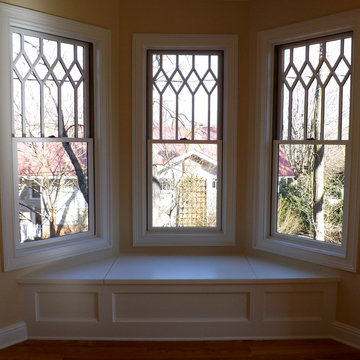
HomeSource Builders
Idee per un ingresso o corridoio eclettico di medie dimensioni con pareti gialle e parquet chiaro
Idee per un ingresso o corridoio eclettico di medie dimensioni con pareti gialle e parquet chiaro
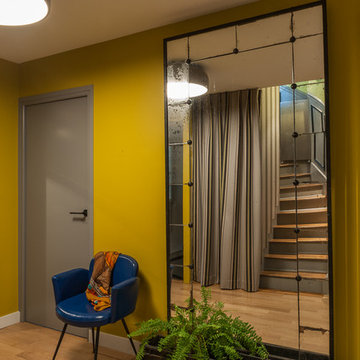
Paul Allain
Ispirazione per un grande ingresso design con pareti gialle, parquet chiaro, una porta singola e una porta grigia
Ispirazione per un grande ingresso design con pareti gialle, parquet chiaro, una porta singola e una porta grigia
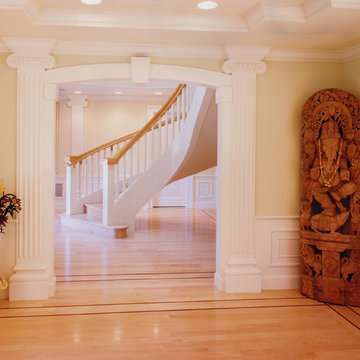
view from living room to entry
Idee per un ampio ingresso tradizionale con pareti gialle, parquet chiaro e pavimento giallo
Idee per un ampio ingresso tradizionale con pareti gialle, parquet chiaro e pavimento giallo
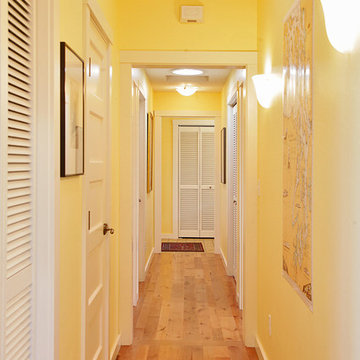
Michael Stadler - Stadler Studio
Immagine di un ingresso o corridoio classico di medie dimensioni con pareti gialle e parquet chiaro
Immagine di un ingresso o corridoio classico di medie dimensioni con pareti gialle e parquet chiaro
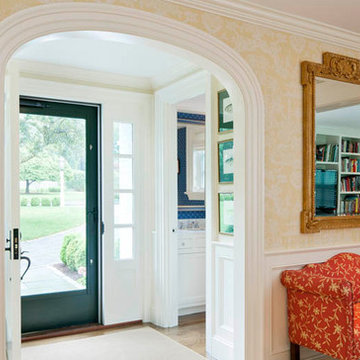
Greg Premru
Idee per un ingresso classico di medie dimensioni con pareti gialle, parquet chiaro, una porta a pivot e una porta verde
Idee per un ingresso classico di medie dimensioni con pareti gialle, parquet chiaro, una porta a pivot e una porta verde
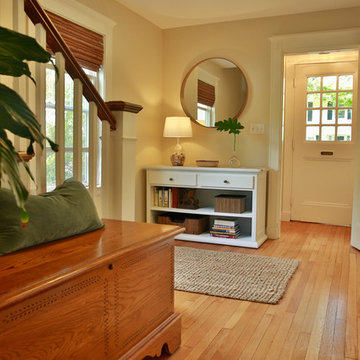
Console was previously black, but painted white to brighten space. Mirror was from Ikea, lamp was existing, new drum shade ceiling fixture completed update. Bench replaced a taller piece to open space and showcase stairway, pillow was added as seating for removing boots or shoes.
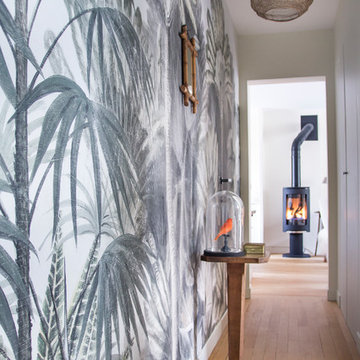
L'entrée, une pièce à ne pas négliger. Le long couloir a été habillé d'un panneau de chez ANANBO" Nosy Be", une porte invisible a été installé pour ne pas créer de rupture. Le parquet à été placé dans le sens de la longueur, un vrai parti pris!!!
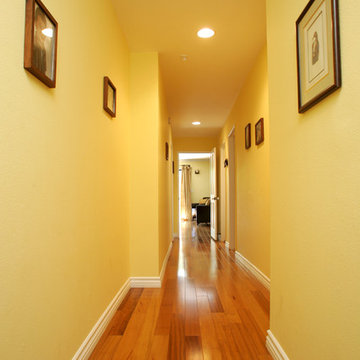
We were thrilled to take on this whole home remodel for a growing family in Santa Monica. The home is a multi-level condominium. They were looking for a contemporary update. The living room offers a custom built mantel with entertainment center. The kitchen and bathrooms all have custom made cabinetry. Unique in this kitchen is the down draft. The border floor tile in the kid’s bathroom ties all of the green mosaic marble together. However, our favorite feature may be the fire pit which allows the homeowners to enjoy their patio all year long.
427 Foto di ingressi e corridoi con pareti gialle e parquet chiaro
5
