1.638 Foto di ingressi e corridoi con pareti blu
Filtra anche per:
Budget
Ordina per:Popolari oggi
121 - 140 di 1.638 foto
1 di 3
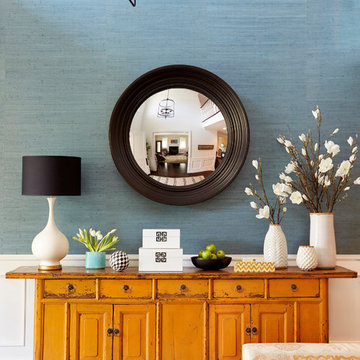
Entry Foyer for a family friendly home. Vintage console serves as shoe cabinet below with convenient bench seating nearby.
Photographed by Zeke Ruelas
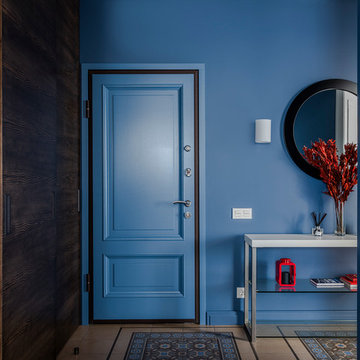
Дизайнер Ольга С.Рудакова
архитектор Ольга М. Рудакова
фотограф Дина Александрова
Immagine di una porta d'ingresso tradizionale di medie dimensioni con pareti blu, pavimento con piastrelle in ceramica, una porta singola, una porta blu e pavimento multicolore
Immagine di una porta d'ingresso tradizionale di medie dimensioni con pareti blu, pavimento con piastrelle in ceramica, una porta singola, una porta blu e pavimento multicolore
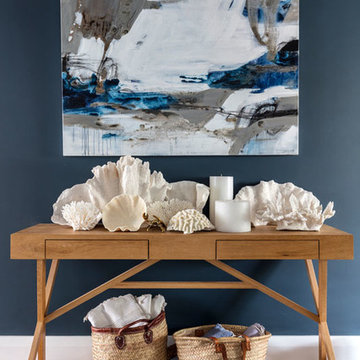
Tom Ferguson
Immagine di un piccolo ingresso o corridoio costiero con pareti blu e pavimento in legno massello medio
Immagine di un piccolo ingresso o corridoio costiero con pareti blu e pavimento in legno massello medio
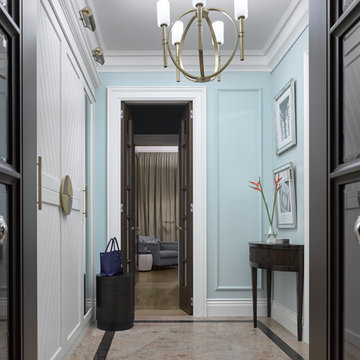
Дизайнер - Мария Мироненко. Фотограф - Сергей Ананьев.
Idee per un piccolo corridoio tradizionale con pareti blu, pavimento in granito, una porta marrone e pavimento marrone
Idee per un piccolo corridoio tradizionale con pareti blu, pavimento in granito, una porta marrone e pavimento marrone
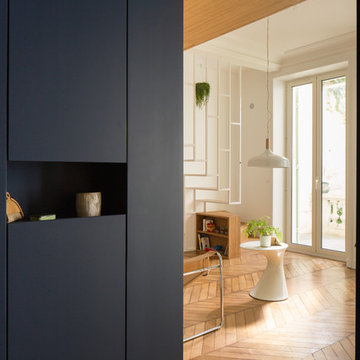
Idee per un piccolo corridoio minimal con pareti blu, parquet chiaro e una porta singola
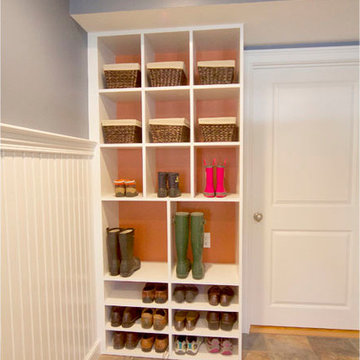
Steve Greenberg
Esempio di un ingresso con anticamera stile americano di medie dimensioni con pareti blu e pavimento con piastrelle in ceramica
Esempio di un ingresso con anticamera stile americano di medie dimensioni con pareti blu e pavimento con piastrelle in ceramica
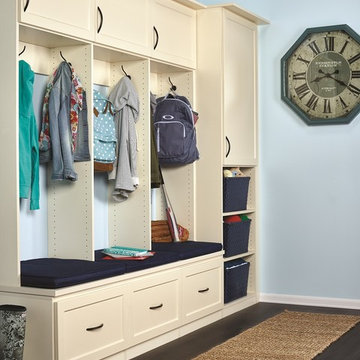
Entry ways are the most used areas in the home, with constant coming-and-going and pick-up and drop-off traffic.
Foto di un grande ingresso o corridoio classico con pareti blu e pavimento con piastrelle in ceramica
Foto di un grande ingresso o corridoio classico con pareti blu e pavimento con piastrelle in ceramica
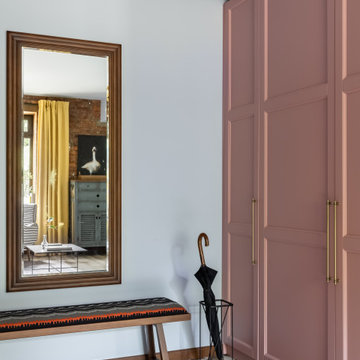
Idee per un ingresso o corridoio di medie dimensioni con pareti blu, pavimento con piastrelle in ceramica, pavimento multicolore e travi a vista

The best features of this loft were formerly obscured by its worst. While the apartment has a rich history—it’s located in a former bike factory, it lacked a cohesive floor plan that allowed any substantive living space.
A retired teacher rented out the loft for 10 years before an unexpected fire in a lower apartment necessitated a full building overhaul. He jumped at the chance to renovate the apartment and asked InSitu to design a remodel to improve how it functioned and elevate the interior. We created a plan that reorganizes the kitchen and dining spaces, integrates abundant storage, and weaves in an understated material palette that better highlights the space’s cool industrial character.
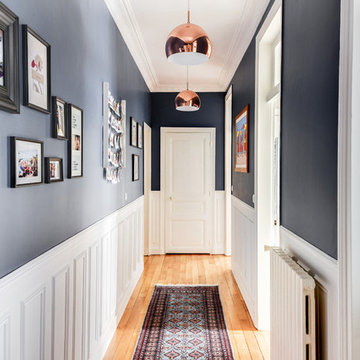
Couloir chic aux murs élégants - Isabelle Le Rest Intérieurs
Esempio di un ingresso o corridoio contemporaneo di medie dimensioni con pareti blu, parquet chiaro e pavimento beige
Esempio di un ingresso o corridoio contemporaneo di medie dimensioni con pareti blu, parquet chiaro e pavimento beige

Idee per un ingresso con anticamera chic di medie dimensioni con pareti blu, pavimento in ardesia, una porta singola e pavimento nero
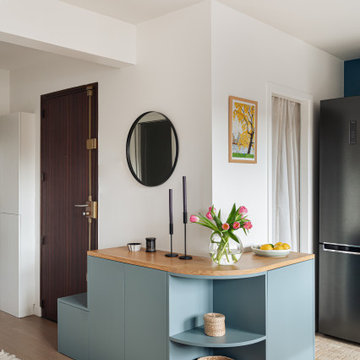
Le meuble d'entrée marquant la transition avec l'espace cuisine
Immagine di un ingresso scandinavo di medie dimensioni con pareti blu, parquet chiaro, una porta singola e una porta in legno scuro
Immagine di un ingresso scandinavo di medie dimensioni con pareti blu, parquet chiaro, una porta singola e una porta in legno scuro
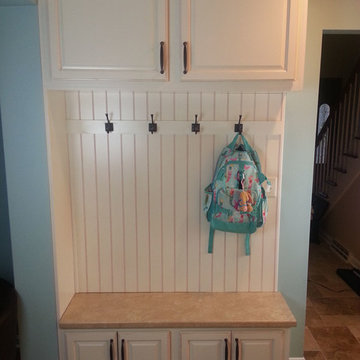
bookbag area
Idee per un ingresso con anticamera chic di medie dimensioni con pareti blu, pavimento in travertino e pavimento beige
Idee per un ingresso con anticamera chic di medie dimensioni con pareti blu, pavimento in travertino e pavimento beige
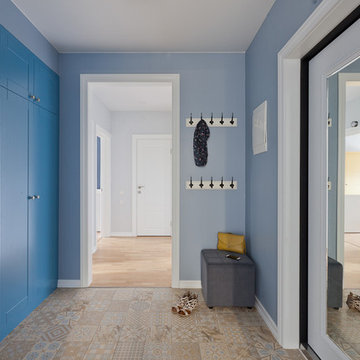
Просто голубой шкаф при входе в квартиру, а сколько в нем жизни. Авторы: Мария Черемухина, Вера Ермаченко, Кочетова Татьяна
Idee per un corridoio minimal con pareti blu, pavimento in gres porcellanato e una porta bianca
Idee per un corridoio minimal con pareti blu, pavimento in gres porcellanato e una porta bianca
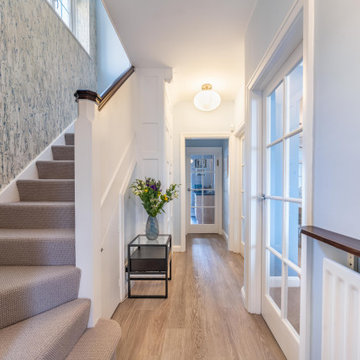
This hallway needed some refreshing with new karndean flooring, new carpet to stairs, new hallway table, new feature wallcovering to stairway wall and new lighting
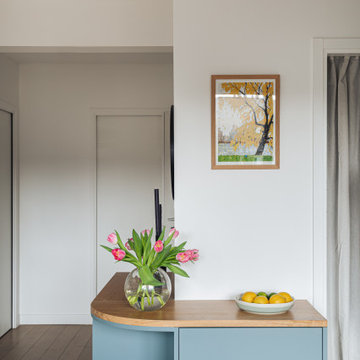
Le meuble d'entrée marquant la transition avec l'espace cuisine
Foto di un ingresso nordico di medie dimensioni con pareti blu, parquet chiaro, una porta singola e una porta in legno scuro
Foto di un ingresso nordico di medie dimensioni con pareti blu, parquet chiaro, una porta singola e una porta in legno scuro
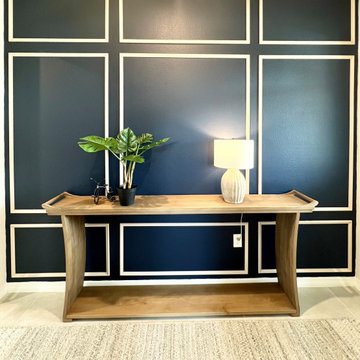
Ispirazione per un piccolo ingresso classico con pareti blu, pavimento con piastrelle in ceramica, una porta singola, una porta bianca e pavimento grigio
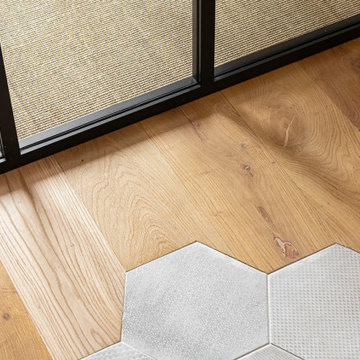
l'entrée est largement ouverte sur le séjour, face à la verrière de la bibliothèque permettant ainsi une perspective accueillante passé la porte. Les carreaux de ciment viennent se marier doucement au parquet chêne et saluent le sisal de la bibliothèque
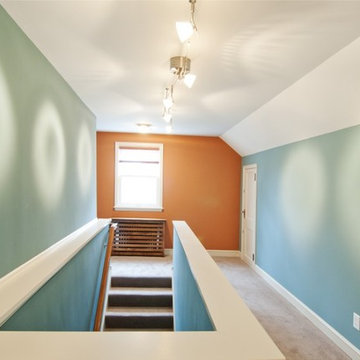
Attic and Basement remodels designed by Castle Building and Remodel's Interior Designer Katie Jaydan.
http://www.castlebri.com
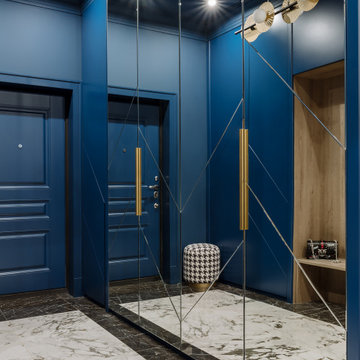
Foto di una porta d'ingresso contemporanea di medie dimensioni con pareti blu, pavimento con piastrelle in ceramica, una porta singola, una porta blu e pavimento bianco
1.638 Foto di ingressi e corridoi con pareti blu
7