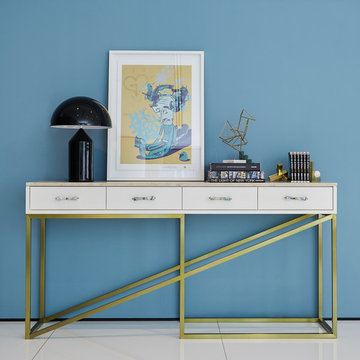131 Foto di ingressi e corridoi con pareti blu e pavimento bianco
Filtra anche per:
Budget
Ordina per:Popolari oggi
41 - 60 di 131 foto
1 di 3
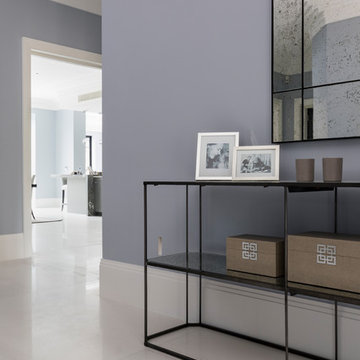
Chris Snook
Foto di un grande ingresso o corridoio contemporaneo con pareti blu, pavimento in gres porcellanato e pavimento bianco
Foto di un grande ingresso o corridoio contemporaneo con pareti blu, pavimento in gres porcellanato e pavimento bianco
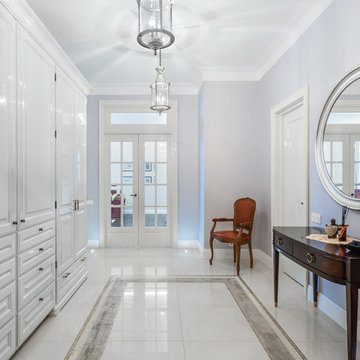
Ольга Алаева, Анастасия Болотаева, Никита Донин
Ispirazione per un grande ingresso classico con pareti blu, pavimento in gres porcellanato e pavimento bianco
Ispirazione per un grande ingresso classico con pareti blu, pavimento in gres porcellanato e pavimento bianco
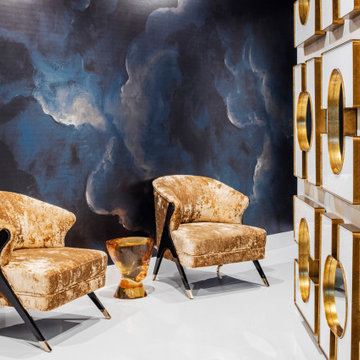
Every inch of this 4,200-square-foot condo on Las Olas—two units combined into one inside the tallest building in Fort Lauderdale—is dripping with glamour, starting right away in the entrance with Phillip Jeffries’ Cloud wallpaper and crushed velvet gold chairs by Koket. Along with tearing out some of the bathrooms and installing sleek and chic new vanities, Laure Nell Interiors outfitted the residence with all the accoutrements that make it perfect for the owners—two doctors without children—to enjoy an evening at home alone or entertaining friends and family. On one side of the condo, we turned the previous kitchen into a wet bar off the family room. Inspired by One Hotel, the aesthetic here gives off permanent vacation vibes. A large rattan light fixture sets a beachy tone above a custom-designed oversized sofa. Also on this side of the unit, a light and bright guest bedroom, affectionately named the Bali Room, features Phillip Jeffries’ silver leaf wallpaper and heirloom artifacts that pay homage to the Indian heritage of one of the owners. In another more-moody guest room, a Currey and Co. Grand Lotus light fixture gives off a golden glow against Phillip Jeffries’ dip wallcovering behind an emerald green bed, while an artist hand painted the look on each wall. The other side of the condo took on an aesthetic that reads: The more bling, the better. Think crystals and chrome and a 78-inch circular diamond chandelier. The main kitchen, living room (where we custom-surged together Surya rugs), dining room (embellished with jewelry-like chain-link Yale sconces by Arteriors), office, and master bedroom (overlooking downtown and the ocean) all reside on this side of the residence. And then there’s perhaps the jewel of the home: the powder room, illuminated by Tom Dixon pendants. The homeowners hiked Machu Picchu together and fell in love with a piece of art on their trip that we designed the entire bathroom around. It’s one of many personal objets found throughout the condo, making this project a true labor of love.
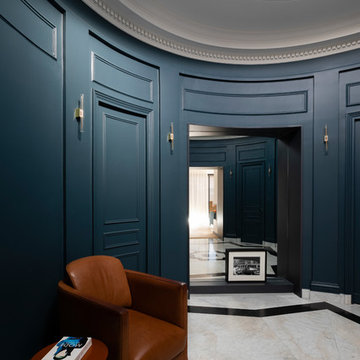
Crédits photo: Alexis Paoli
Idee per un grande ingresso o corridoio contemporaneo con pareti blu, pavimento in marmo e pavimento bianco
Idee per un grande ingresso o corridoio contemporaneo con pareti blu, pavimento in marmo e pavimento bianco
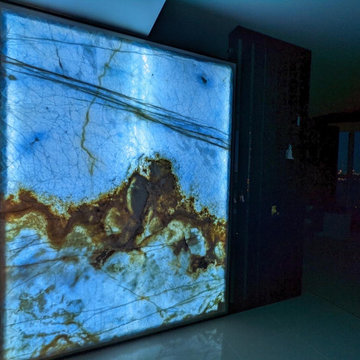
Blue Onyx Wall
Backlighted Mood
Remote Control
Ispirazione per un ingresso o corridoio minimalista con pareti blu, parquet chiaro e pavimento bianco
Ispirazione per un ingresso o corridoio minimalista con pareti blu, parquet chiaro e pavimento bianco
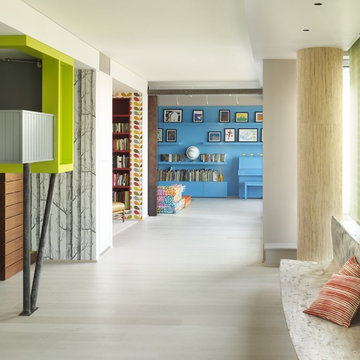
Photography by Annie Schlechter
Foto di un ingresso o corridoio eclettico con pareti blu, parquet chiaro e pavimento bianco
Foto di un ingresso o corridoio eclettico con pareti blu, parquet chiaro e pavimento bianco
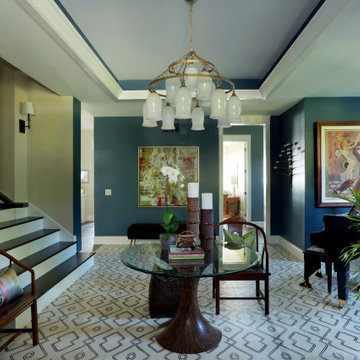
Immagine di un ampio ingresso country con pareti blu, pavimento con piastrelle in ceramica, una porta singola, una porta blu e pavimento bianco
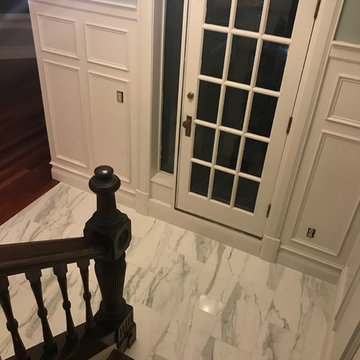
Novabell Polished Bianco Calacatta 12x24 on the floors
Esempio di un ingresso minimalista di medie dimensioni con pareti blu, pavimento con piastrelle in ceramica, una porta singola, una porta bianca e pavimento bianco
Esempio di un ingresso minimalista di medie dimensioni con pareti blu, pavimento con piastrelle in ceramica, una porta singola, una porta bianca e pavimento bianco
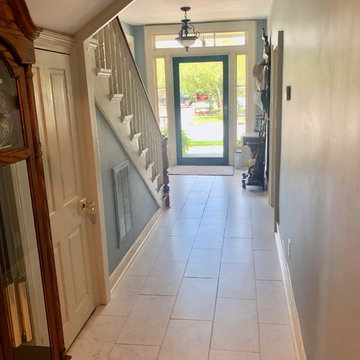
Entryway and hallway remodel, painting, floor tile in a historic home
Esempio di un ingresso chic con pareti blu, pavimento in gres porcellanato e pavimento bianco
Esempio di un ingresso chic con pareti blu, pavimento in gres porcellanato e pavimento bianco
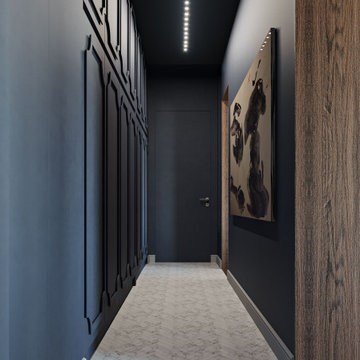
Foto di un grande ingresso o corridoio contemporaneo con pareti blu, pavimento in marmo, pavimento bianco, soffitto ribassato e boiserie
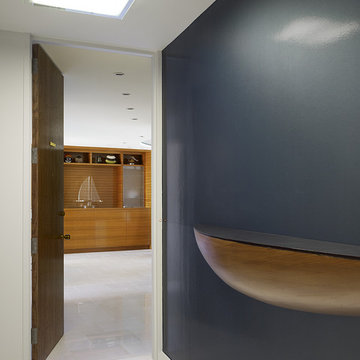
photos: Matthew Millman
This 1100 SF space is a reinvention of an early 1960s unit in one of two semi-circular apartment towers near San Francisco’s Aquatic Park. The existing design ignored the sweeping views and featured the same humdrum features one might have found in a mid-range suburban development from 40 years ago. The clients who bought the unit wanted to transform the apartment into a pied a terre with the feel of a high-end hotel getaway: sleek, exciting, sexy. The apartment would serve as a theater, revealing the spectacular sights of the San Francisco Bay.
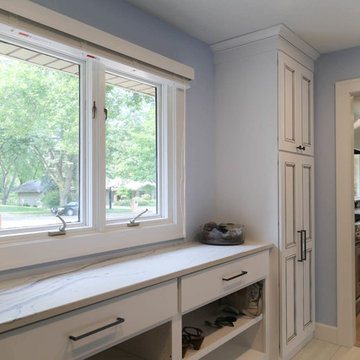
The Tomar Court remodel was a whole home remodel focused on creating an open floor plan on the main level that is optimal for entertaining. By removing the walls separating the formal dining, formal living, kitchen and stair hallway, the main level was transformed into one spacious, open room. Throughout the main level, a custom white oak flooring was used. A three sided, double glass fireplace is the main feature in the new living room. The existing staircase was integrated into the kitchen island with a custom wall panel detail to match the kitchen cabinets. Off of the living room is the sun room with new floor to ceiling windows and all updated finishes. Tucked behind the sun room is a cozy hearth room. In the hearth room features a new gas fireplace insert, new stone, mitered edge limestone hearth, live edge black walnut mantle and a wood feature wall. Off of the kitchen, the mud room was refreshed with all new cabinetry, new tile floors, updated powder bath and a hidden pantry off of the kitchen. In the master suite, a new walk in closet was created and a feature wood wall for the bed headboard with floating shelves and bedside tables. In the master bath, a walk in tile shower , separate floating vanities and a free standing tub were added. In the lower level of the home, all flooring was added throughout and the lower level bath received all new cabinetry and a walk in tile shower.
TYPE: Remodel
YEAR: 2018
CONTRACTOR: Hjellming Construction
4 BEDROOM ||| 3.5 BATH ||| 3 STALL GARAGE ||| WALKOUT LOT
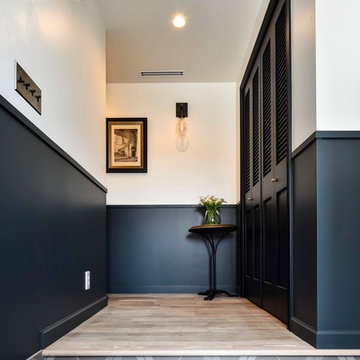
狭小地に建つロフト活用型2階建 NYスタイル
Idee per un piccolo corridoio tradizionale con pareti blu, parquet chiaro, una porta singola, una porta blu e pavimento bianco
Idee per un piccolo corridoio tradizionale con pareti blu, parquet chiaro, una porta singola, una porta blu e pavimento bianco
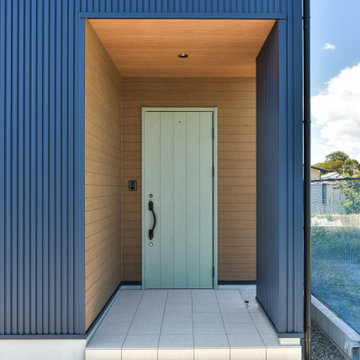
ようこそわが家へ
Ispirazione per una porta d'ingresso costiera con pareti blu, pavimento in legno verniciato, una porta singola, una porta verde, pavimento bianco e soffitto in perlinato
Ispirazione per una porta d'ingresso costiera con pareti blu, pavimento in legno verniciato, una porta singola, una porta verde, pavimento bianco e soffitto in perlinato
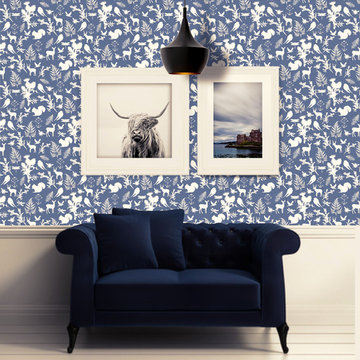
A Highland Riot’ is a collection inspired by the Scottish highlands. Highlands is a design inspired by the view from Aunt’s garden, which greeted me and my coffee every morning on my own highland adventure. This silhouette design has been designed to capture your attention, drawing you in and allowing you to get lost amongst the woodland creatures and abundance of nature which are all native to Scotland. Designed for the wilderness lovers, the explorers and those partial to a ‘wee dram’. This design can be immediately customised to any particular colourway of your choosing for large orders.
Let’s bring the outside in!
All of our wallpapers are printed right here in the UK; printed on the highest quality substrate. With each roll measuring 52cms by 10 metres. This is a paste the wall product with a straight repeat. Due to the bespoke nature of our product we strongly recommend the purchase of a 17cm by 20cm sample through our shop, prior to purchase to ensure you are happy with the colours.
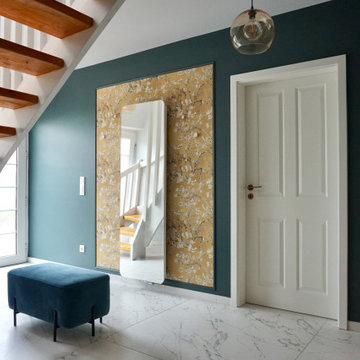
Immagine di un ingresso minimalista di medie dimensioni con pareti blu, pavimento con piastrelle in ceramica, una porta singola, una porta in vetro e pavimento bianco
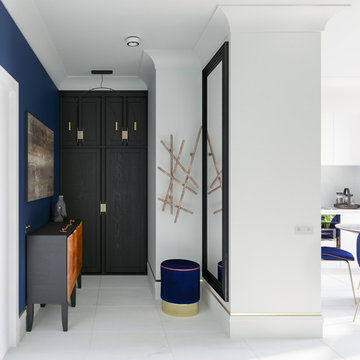
Интерьер выполнен в ярких оттенках синего.
Данные апартаменты рассчитаны на молодую пару - сочетая в себе утончённость и уют.
Использованны латунные конструкции светильников и ножек (для облегчения пространства). Широкие плинтус и “U” образные карниз , визуально стирают границу стен и потолка, тем самым делая пространство парящим.
Камин; цветочные мотивы обоев; стойки библиотеки придают уют , а вытянутые берёзовые бра дополняют атмосферу тепла! Смелые сочетания цветов и линий предают данному интерьеру неповторимость.
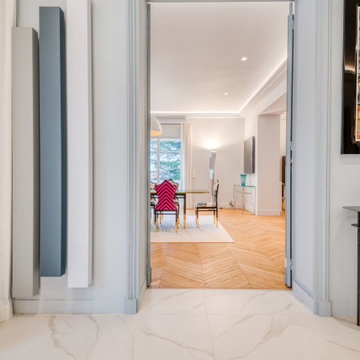
Foto di un ampio ingresso minimalista con pareti blu, pavimento con piastrelle in ceramica, una porta singola, una porta in metallo e pavimento bianco
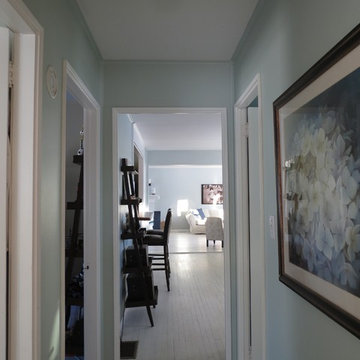
Kristen Lazorchak
Ispirazione per un piccolo ingresso o corridoio chic con pareti blu, pavimento in legno verniciato e pavimento bianco
Ispirazione per un piccolo ingresso o corridoio chic con pareti blu, pavimento in legno verniciato e pavimento bianco
131 Foto di ingressi e corridoi con pareti blu e pavimento bianco
3
