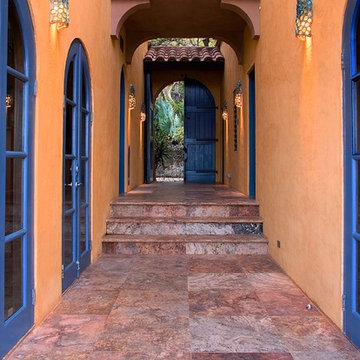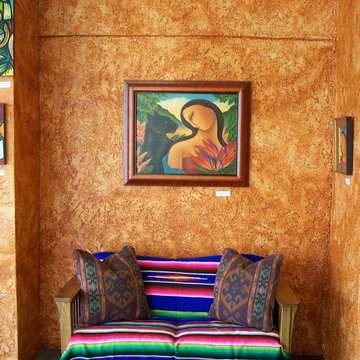1.254 Foto di ingressi e corridoi con pareti arancioni e pareti viola
Filtra anche per:
Budget
Ordina per:Popolari oggi
21 - 40 di 1.254 foto
1 di 3

Color and functionality makes this added mudroom special. Photography by Pete Weigley
Foto di un ingresso con anticamera contemporaneo con pareti arancioni, una porta singola, una porta bianca e pavimento grigio
Foto di un ingresso con anticamera contemporaneo con pareti arancioni, una porta singola, una porta bianca e pavimento grigio
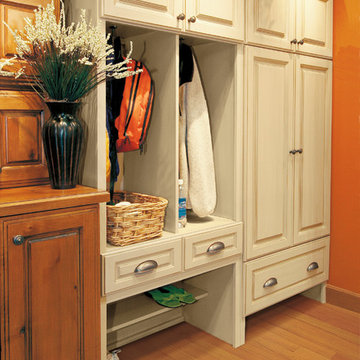
Immagine di un piccolo ingresso con anticamera classico con pareti arancioni, pavimento in legno massello medio e pavimento marrone
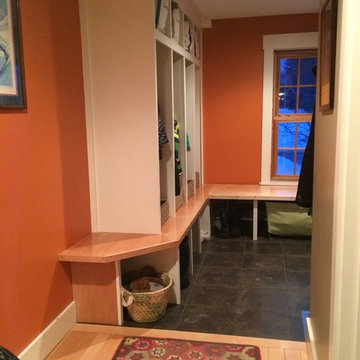
After - hall view
Idee per un piccolo ingresso con anticamera country con pareti arancioni e pavimento in gres porcellanato
Idee per un piccolo ingresso con anticamera country con pareti arancioni e pavimento in gres porcellanato
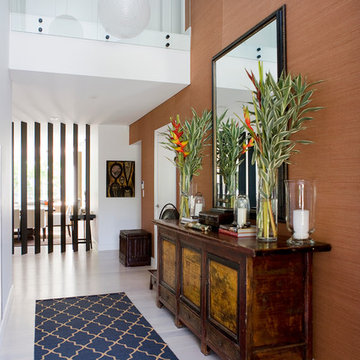
Simon Whitebread
Esempio di un corridoio contemporaneo con pareti arancioni, parquet chiaro e pavimento bianco
Esempio di un corridoio contemporaneo con pareti arancioni, parquet chiaro e pavimento bianco

Entry Hall connects all interior and exterior spaces - Architect: HAUS | Architecture For Modern Lifestyles - Builder: WERK | Building Modern - Photo: HAUS
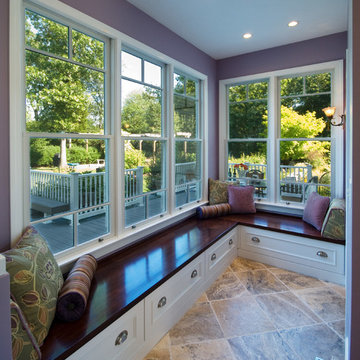
Design: Gary Moyer Architect & Modern Yankee Builders
Construction: Modern Yankee Builders
Photography: On The Spot Photography
Ispirazione per un ingresso o corridoio chic con pareti viola
Ispirazione per un ingresso o corridoio chic con pareti viola

The lower level hallway has fully paneled wainscoting, grass cloth walls, and built-in seating. The door to the storage room blends in beautifully. Photo by Mike Kaskel. Interior design by Meg Caswell.
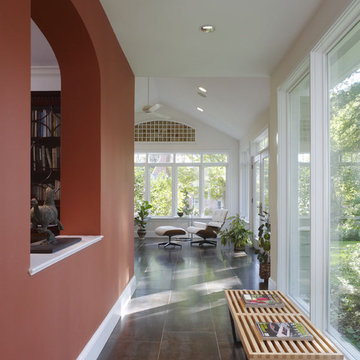
SERENITY ROW. A tether of reconfigured space with floor-to-ceiling glazing now pulls the design together, connecting the kitchen, sunroom, and rear foyer. A former window becomes a striking arched opening, opening up clear sight lines from the living room to the outdoors.
Photography by Maxwell MacKenzie.
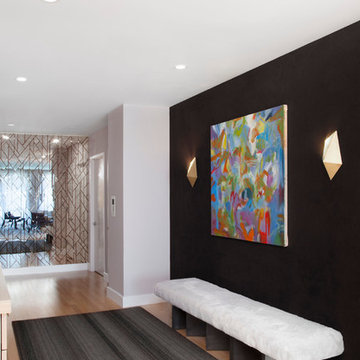
With an elevator that opens right into the apartment, we designed an entry with a custom faux fur bench, eggplant suede wallcovering, and jewel-like sconces. The Abstract art really sets the tone for the rest of the apartment.
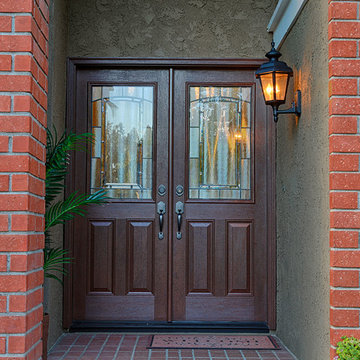
Classic style 5 foot wide Plastpro double entry doors. Model DRM60 Solhl3 with half lights. Mahogany grain, stained Antique Oak. Copper Creek Heritage Hardware in oil rubbed bronze. Installed in Yorba Linda, CA home.
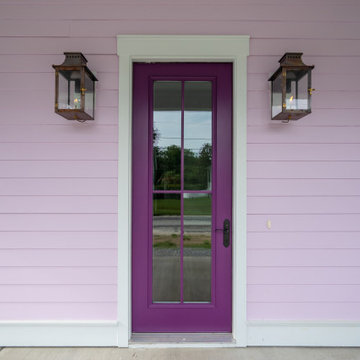
Immagine di una porta d'ingresso costiera di medie dimensioni con pareti viola, pavimento in cemento, una porta singola, una porta viola e pavimento grigio
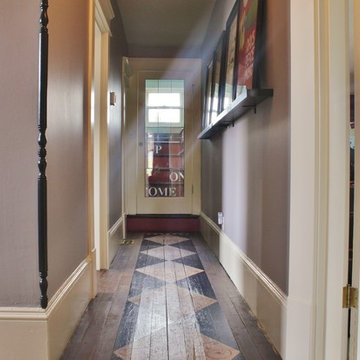
Photo: Kimberley Bryan © 2015 Houzz
Immagine di un piccolo ingresso o corridoio boho chic con pareti viola e pavimento in legno verniciato
Immagine di un piccolo ingresso o corridoio boho chic con pareti viola e pavimento in legno verniciato
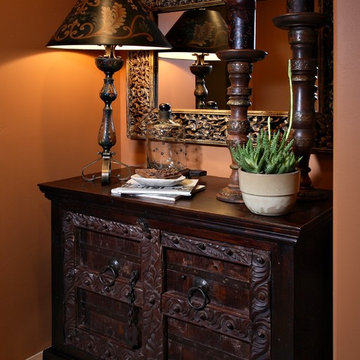
Pam Singleton/Image Photography
Immagine di un piccolo ingresso o corridoio mediterraneo con pavimento in travertino, pareti arancioni e pavimento beige
Immagine di un piccolo ingresso o corridoio mediterraneo con pavimento in travertino, pareti arancioni e pavimento beige
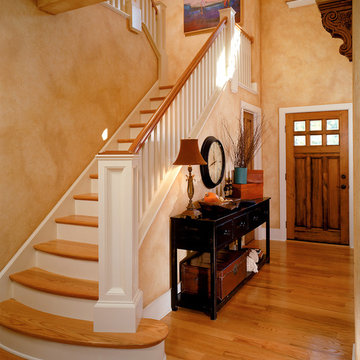
Immagine di un ingresso o corridoio classico con pareti arancioni, una porta singola e una porta in legno bruno
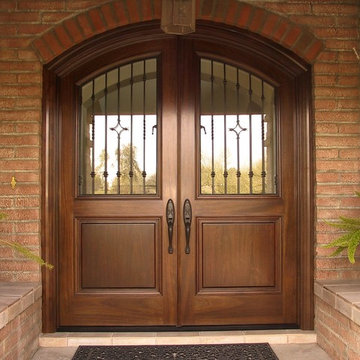
Traditional Mexican style mahogany entry doors with custom made hinged wrought iron grills. The doors are 3" thick so the grill, insulated glass and raised bottom panel can be framed with the same molding profile. Photo by Wayne Hausknecht.
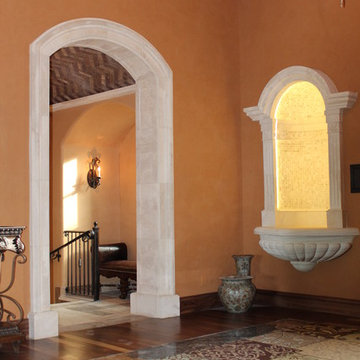
Foto di una porta d'ingresso mediterranea di medie dimensioni con pareti arancioni, una porta a due ante, una porta in legno scuro e pavimento marrone
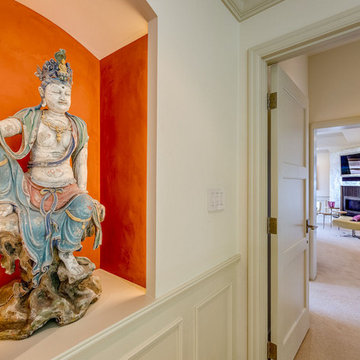
Art display niche with custom lighting to highlight home owner's
Immagine di un grande ingresso o corridoio tradizionale con pareti arancioni, moquette e pavimento beige
Immagine di un grande ingresso o corridoio tradizionale con pareti arancioni, moquette e pavimento beige
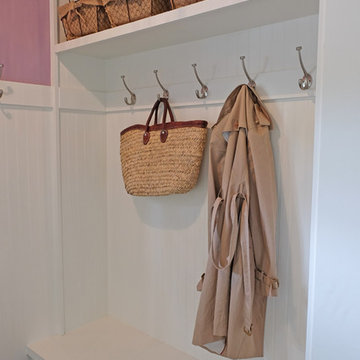
Free ebook, Creating the Ideal Kitchen. DOWNLOAD NOW
The Klimala’s and their three kids are no strangers to moving, this being their fifth house in the same town over the 20-year period they have lived there. “It must be the 7-year itch, because every seven years, we seem to find ourselves antsy for a new project or a new environment. I think part of it is being a designer, I see my own taste evolve and I want my environment to reflect that. Having easy access to wonderful tradesmen and a knowledge of the process makes it that much easier”.
This time, Klimala’s fell in love with a somewhat unlikely candidate. The 1950’s ranch turned cape cod was a bit of a mutt, but it’s location 5 minutes from their design studio and backing up to the high school where their kids can roll out of bed and walk to school, coupled with the charm of its location on a private road and lush landscaping made it an appealing choice for them.
“The bones of the house were really charming. It was typical 1,500 square foot ranch that at some point someone added a second floor to. Its sloped roofline and dormered bedrooms gave it some charm.” With the help of architect Maureen McHugh, Klimala’s gutted and reworked the layout to make the house work for them. An open concept kitchen and dining room allows for more frequent casual family dinners and dinner parties that linger. A dingy 3-season room off the back of the original house was insulated, given a vaulted ceiling with skylights and now opens up to the kitchen. This room now houses an 8’ raw edge white oak dining table and functions as an informal dining room. “One of the challenges with these mid-century homes is the 8’ ceilings. I had to have at least one room that had a higher ceiling so that’s how we did it” states Klimala.
The kitchen features a 10’ island which houses a 5’0” Galley Sink. The Galley features two faucets, and double tiered rail system to which accessories such as cutting boards and stainless steel bowls can be added for ease of cooking. Across from the large sink is an induction cooktop. “My two teen daughters and I enjoy cooking, and the Galley and induction cooktop make it so easy.” A wall of tall cabinets features a full size refrigerator, freezer, double oven and built in coffeemaker. The area on the opposite end of the kitchen features a pantry with mirrored glass doors and a beverage center below.
The rest of the first floor features an entry way, a living room with views to the front yard’s lush landscaping, a family room where the family hangs out to watch TV, a back entry from the garage with a laundry room and mudroom area, one of the home’s four bedrooms and a full bath. There is a double sided fireplace between the family room and living room. The home features pops of color from the living room’s peach grass cloth to purple painted wall in the family room. “I’m definitely a traditionalist at heart but because of the home’s Midcentury roots, I wanted to incorporate some of those elements into the furniture, lighting and accessories which also ended up being really fun. We are not formal people so I wanted a house that my kids would enjoy, have their friends over and feel comfortable.”
The second floor houses the master bedroom suite, two of the kids’ bedrooms and a back room nicknamed “the library” because it has turned into a quiet get away area where the girls can study or take a break from the rest of the family. The area was originally unfinished attic, and because the home was short on closet space, this Jack and Jill area off the girls’ bedrooms houses two large walk-in closets and a small sitting area with a makeup vanity. “The girls really wanted to keep the exposed brick of the fireplace that runs up the through the space, so that’s what we did, and I think they feel like they are in their own little loft space in the city when they are up there” says Klimala.
Designed by: Susan Klimala, CKD, CBD
Photography by: Carlos Vergara
For more information on kitchen and bath design ideas go to: www.kitchenstudio-ge.com
1.254 Foto di ingressi e corridoi con pareti arancioni e pareti viola
2
