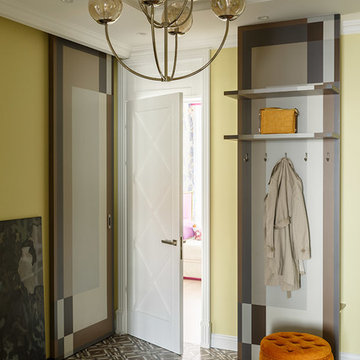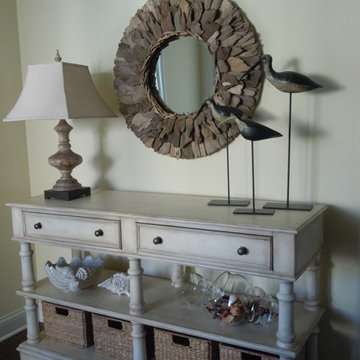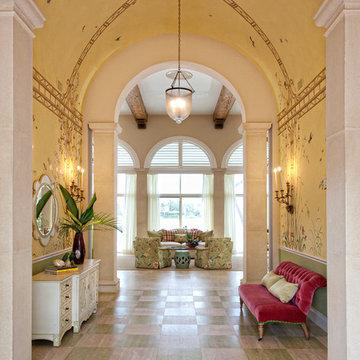5.091 Foto di ingressi e corridoi con pareti arancioni e pareti gialle
Filtra anche per:
Budget
Ordina per:Popolari oggi
141 - 160 di 5.091 foto
1 di 3
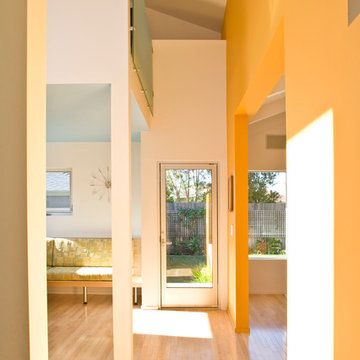
An axis from the front door to the glazed rear door offers an inviting view of the newly landscaped yard beyond.
Foto di un ingresso o corridoio design con pareti arancioni e parquet chiaro
Foto di un ingresso o corridoio design con pareti arancioni e parquet chiaro

Коридор выполнен в той же отделке, что и гостиная - обои с цветами на желтоватом теплом фоне, некоторая отсылка к Китаю. На полу в качестве арт-объекта расположилась высокая чайница, зеркало над комодом в прихожей своим узором так же рождает ассоциации с Азией.
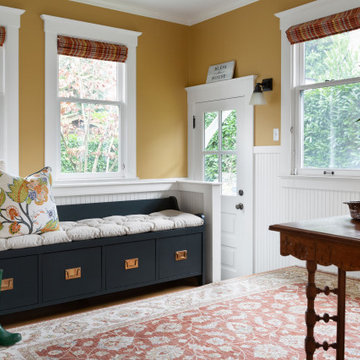
Large mudroom with storage bench
Ispirazione per un grande ingresso con anticamera tradizionale con pareti gialle, parquet chiaro, una porta singola e una porta bianca
Ispirazione per un grande ingresso con anticamera tradizionale con pareti gialle, parquet chiaro, una porta singola e una porta bianca
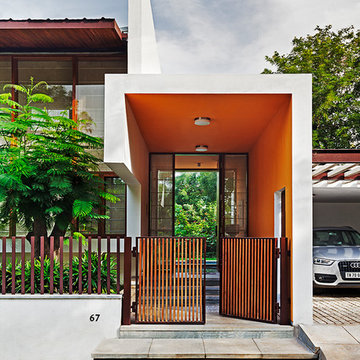
Shamanth Patil J
Immagine di una porta d'ingresso minimal con pareti arancioni, pavimento in cemento, pavimento grigio e una porta singola
Immagine di una porta d'ingresso minimal con pareti arancioni, pavimento in cemento, pavimento grigio e una porta singola
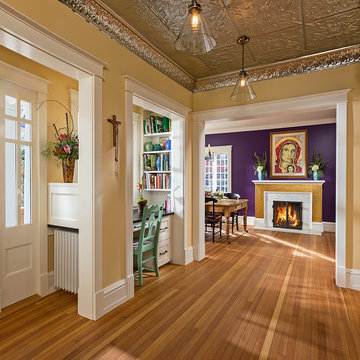
Foto di un ingresso o corridoio chic di medie dimensioni con pareti gialle, parquet scuro e pavimento marrone
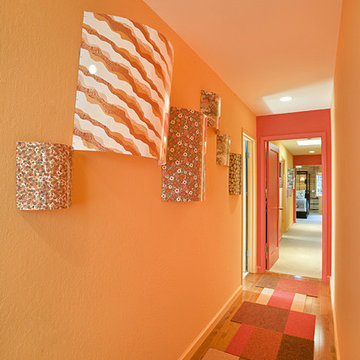
Immagine di un ingresso o corridoio design con pareti arancioni, pavimento in legno massello medio e pavimento arancione
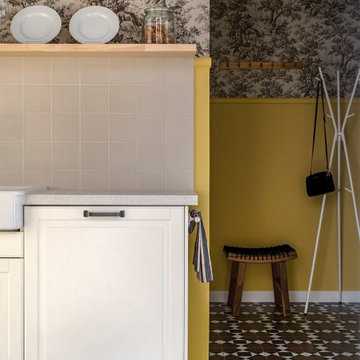
Immagine di un piccolo ingresso o corridoio con pareti gialle, pavimento con piastrelle in ceramica, pavimento multicolore e carta da parati

Luxurious modern take on a traditional white Italian villa. An entry with a silver domed ceiling, painted moldings in patterns on the walls and mosaic marble flooring create a luxe foyer. Into the formal living room, cool polished Crema Marfil marble tiles contrast with honed carved limestone fireplaces throughout the home, including the outdoor loggia. Ceilings are coffered with white painted
crown moldings and beams, or planked, and the dining room has a mirrored ceiling. Bathrooms are white marble tiles and counters, with dark rich wood stains or white painted. The hallway leading into the master bedroom is designed with barrel vaulted ceilings and arched paneled wood stained doors. The master bath and vestibule floor is covered with a carpet of patterned mosaic marbles, and the interior doors to the large walk in master closets are made with leaded glass to let in the light. The master bedroom has dark walnut planked flooring, and a white painted fireplace surround with a white marble hearth.
The kitchen features white marbles and white ceramic tile backsplash, white painted cabinetry and a dark stained island with carved molding legs. Next to the kitchen, the bar in the family room has terra cotta colored marble on the backsplash and counter over dark walnut cabinets. Wrought iron staircase leading to the more modern media/family room upstairs.
Project Location: North Ranch, Westlake, California. Remodel designed by Maraya Interior Design. From their beautiful resort town of Ojai, they serve clients in Montecito, Hope Ranch, Malibu, Westlake and Calabasas, across the tri-county areas of Santa Barbara, Ventura and Los Angeles, south to Hidden Hills- north through Solvang and more.
Custom designed barrel vault hallway from entry foyer with warm white wood treatment, custom display and storage cabinetry under stairs. Custom wide plank flooring and walls in a pale warm buttercup yellow. Green slate floors. White stairwell with wide plank pine floors.
Stan Tenpenny, construction,
Dina Pielaet, photo
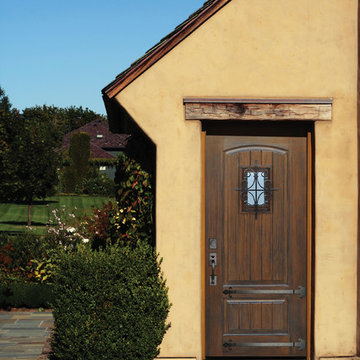
Available Options:
• Decorative Iron Clavos & Iron Strap options.
• Multi-point Lock Sets.
• 4 Speakeasy grille options.
• 8 Factory Pre-finished options.
• 3 Wood Grain textures
• Impact/Wind Storm option

The transitional style of the interior of this remodeled shingle style home in Connecticut hits all of the right buttons for todays busy family. The sleek white and gray kitchen is the centerpiece of The open concept great room which is the perfect size for large family gatherings, but just cozy enough for a family of four to enjoy every day. The kids have their own space in addition to their small but adequate bedrooms whch have been upgraded with built ins for additional storage. The master suite is luxurious with its marble bath and vaulted ceiling with a sparkling modern light fixture and its in its own wing for additional privacy. There are 2 and a half baths in addition to the master bath, and an exercise room and family room in the finished walk out lower level.

Photographer: Calgary Photos
Builder: www.timberstoneproperties.ca
Esempio di un grande ingresso american style con pareti gialle, pavimento in ardesia, una porta a due ante e una porta in legno scuro
Esempio di un grande ingresso american style con pareti gialle, pavimento in ardesia, una porta a due ante e una porta in legno scuro
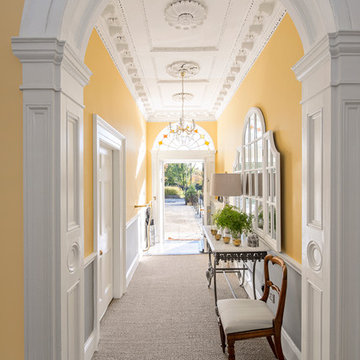
Gareth Byrne
Ispirazione per un ingresso o corridoio classico di medie dimensioni con pareti gialle e moquette
Ispirazione per un ingresso o corridoio classico di medie dimensioni con pareti gialle e moquette
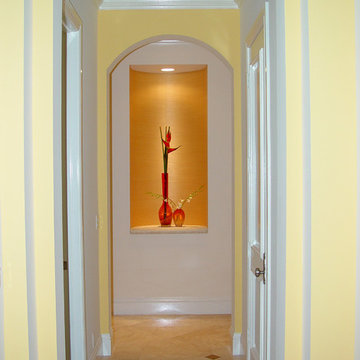
Top Interior Design by J Design Group in Miami, FL.
Just as a residential area requires high-end decorating solutions, so does the commercial sectors requires. These are the two most important spaces where an individual of any part of the world spends long hours of their day. Moreover, apart from residing and working, there arise many other situations too such as get-together, grand parties, important meetings and much more. Therefore, it is essential to keep both these areas at its best and attractive condition.
On the other hand, living and working in a well-designed space allows an individual to complete his or her routine precisely and with full enthusiasm. There are a number of such service providers across the world, but if you are in need of one in Florida, then choosing the preeminent firm named ‘J Design Group’ would always give you accurate, affordable and innovative outcomes.
With our crew of exceptional Modern interior decorators, you can receive outstanding results for any project based on financial institutions, luxury homes, hotels, corporate facilities and restaurants. They are trustworthy because of our 26 years of experience in the profession and credibility to offer excellent services to our clients. Our professionals organize amazing packages and render complete project management support ranging from budget and procurement management to installation and delivery.
Whether you require a small level modification or a large scaled renovation, each of our Contemporary Interior Designer concentrates on providing only excellence and quality. We remain updated on the hottest styles and trends of interior design and render you the best services. Our team of skilled experts is capable of handling any project with a perfect blend of functionality and beauty. We specialize in offering the best services and designing solutions for your living rooms, bedrooms, kitchens, dining rooms, bathrooms, showers and bars, decorating elements, doors, closets, paneling, homes, wall units and much more.
J Design Group Interior Designers Firm in Miami Florida
225 Malaga Ave.
Coral Gable, FL 33134
http://www.JDesignGroup.com
Call us at: 305.444.4611
“Home Interior Designers”
"Miami modern"
“Contemporary Interior Designers”
“Modern Interior Designers”
“House Interior Designers”
“Coco Plum Interior Designers”
“Sunny Isles Interior Designers”
“Pinecrest Interior Designers”
"J Design Group interiors"
"South Florida designers"
“Best Miami Designers”
"Miami interiors"
"Miami decor"
“Miami Beach Designers”
“Best Miami Interior Designers”
“Miami Beach Interiors”
“Luxurious Design in Miami”
"Top designers"
"Deco Miami"
"Luxury interiors"
“Miami Beach Luxury Interiors”
“Miami Interior Design”
“Miami Interior Design Firms”
"Beach front"
“Top Interior Designers”
"top decor"
“Top Miami Decorators”
"Miami luxury condos"
"modern interiors"
"Modern”
"Pent house design"
"white interiors"
“Top Miami Interior Decorators”
“Top Miami Interior Designers”
“Modern Designers in Miami”
http://www.JDesignGroup.com
Call us at: 305.444.4611
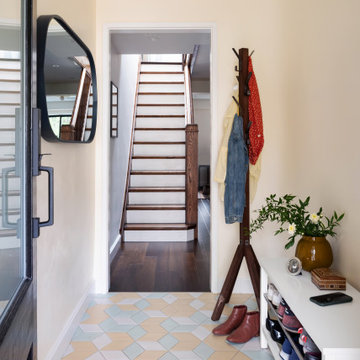
Idee per un ingresso minimalista con pareti gialle, pavimento in gres porcellanato, una porta singola, una porta nera e pavimento multicolore
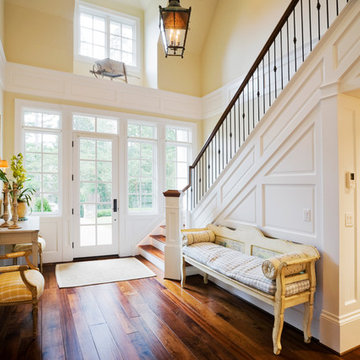
Immagine di un ingresso classico di medie dimensioni con pareti gialle, parquet scuro, una porta singola, una porta in vetro e pavimento marrone
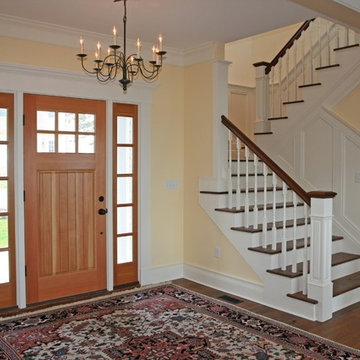
Ispirazione per un ingresso costiero con pareti gialle, pavimento in legno massello medio, una porta singola e una porta in legno scuro
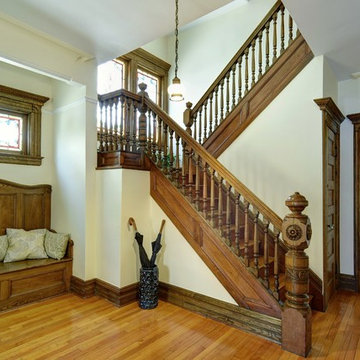
Rayon Richards
Ispirazione per un grande ingresso chic con pareti gialle, pavimento in legno massello medio, una porta a due ante e una porta in legno scuro
Ispirazione per un grande ingresso chic con pareti gialle, pavimento in legno massello medio, una porta a due ante e una porta in legno scuro
5.091 Foto di ingressi e corridoi con pareti arancioni e pareti gialle
8
