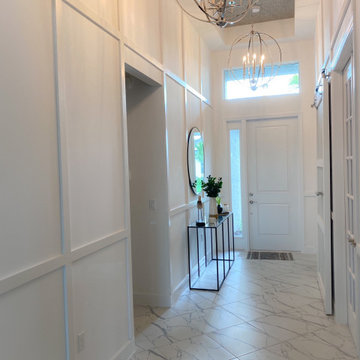1.652 Foto di ingressi e corridoi con boiserie
Filtra anche per:
Budget
Ordina per:Popolari oggi
161 - 180 di 1.652 foto
1 di 3
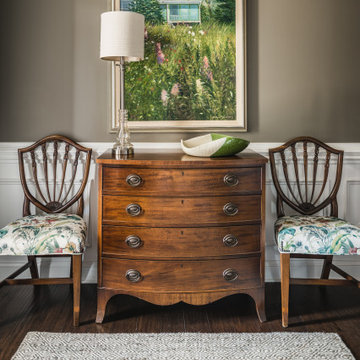
The antique chairs in the front entry hall were reupholstered with a fun, bright fabric that pulled color inspiration from the original painting above the antique chest. Pieces collected by the home owner with special sentimental value were updated and refreshed. The natural fiber rug provides a touch of rustic charm and texture to the more formal pieces.
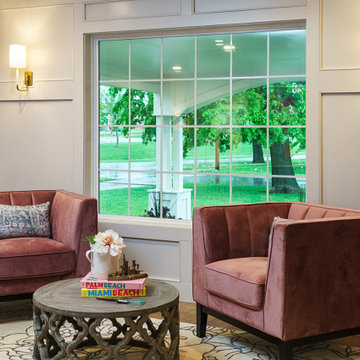
Immagine di un ingresso con pareti bianche, parquet chiaro, una porta singola, una porta bianca, pavimento marrone e boiserie

Esempio di un ingresso country con pareti beige, parquet chiaro, una porta singola, una porta marrone, pavimento marrone e boiserie
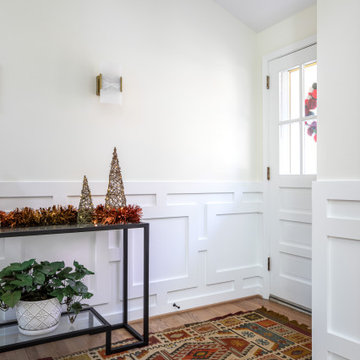
This transitional design works with our clients authentic mid century split level home and adds touches of modern for functionality and style!
Idee per un ingresso classico di medie dimensioni con pareti bianche, pavimento in legno massello medio, una porta singola, una porta in vetro, pavimento marrone e boiserie
Idee per un ingresso classico di medie dimensioni con pareti bianche, pavimento in legno massello medio, una porta singola, una porta in vetro, pavimento marrone e boiserie

Beautiful custom home by DC Fine Homes in Eugene, OR. Avant Garde Wood Floors is proud to partner with DC Fine Homes to supply specialty wide plank floors. This home features the 9-1/2" wide European Oak planks, aged to perfection using reactive stain technologies that naturally age the tannin in the wood, coloring it from within. Matte sheen finish provides a casual yet elegant luxury that is durable and comfortable.

Gorgeous townhouse with stylish black windows, 10 ft. ceilings on the first floor, first-floor guest suite with full bath and 2-car dedicated parking off the alley. Dining area with wainscoting opens into kitchen featuring large, quartz island, soft-close cabinets and stainless steel appliances. Uniquely-located, white, porcelain farmhouse sink overlooks the family room, so you can converse while you clean up! Spacious family room sports linear, contemporary fireplace, built-in bookcases and upgraded wall trim. Drop zone at rear door (with keyless entry) leads out to stamped, concrete patio. Upstairs features 9 ft. ceilings, hall utility room set up for side-by-side washer and dryer, two, large secondary bedrooms with oversized closets and dual sinks in shared full bath. Owner’s suite, with crisp, white wainscoting, has three, oversized windows and two walk-in closets. Owner’s bath has double vanity and large walk-in shower with dual showerheads and floor-to-ceiling glass panel. Home also features attic storage and tankless water heater, as well as abundant recessed lighting and contemporary fixtures throughout.

Entry hall with inlay marble floor and raised panel led glass door
Esempio di un ingresso con vestibolo classico di medie dimensioni con pareti beige, pavimento in marmo, una porta a due ante, una porta in legno bruno, pavimento beige, soffitto a cassettoni e boiserie
Esempio di un ingresso con vestibolo classico di medie dimensioni con pareti beige, pavimento in marmo, una porta a due ante, una porta in legno bruno, pavimento beige, soffitto a cassettoni e boiserie

Hall in the upstairs level with custom wide plank flooring and white walls.
Foto di un ingresso o corridoio tradizionale di medie dimensioni con pareti bianche, parquet scuro, pavimento marrone e boiserie
Foto di un ingresso o corridoio tradizionale di medie dimensioni con pareti bianche, parquet scuro, pavimento marrone e boiserie
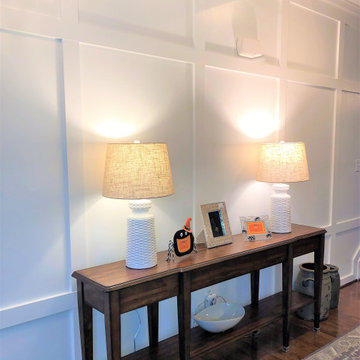
The moment I walked into my clients home I instantly thought accent wall! The long hallway- foyer was in desperate need of attention. My recommendation of adding molding from floor to the builders crown molding adds such a huge impact for this home. I love the transformation of this foyer into the Dining room. Walking down this stunning hall into the new modern farmhouse dining room is perfect. The new dark teal walls adds a beautiful back drop for the stunning botanical artwork. New rattan dining chairs to the homeowners dining table draws your eye to the space. I am sure my clients will love their new spaces for years to come.
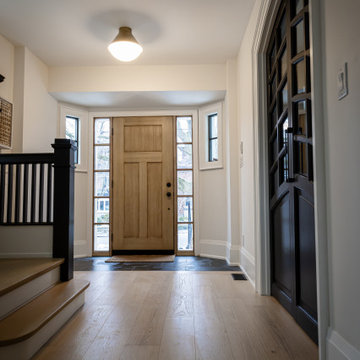
Entrance to the office on the right side. These solid wood arched doors were bought from an antique shop. We painted them and had new glass inserts installed. The front door was also replaced with a new solid wood door with two side lights, and we installed heated flooring in the front as well (the landing is a slate tile).
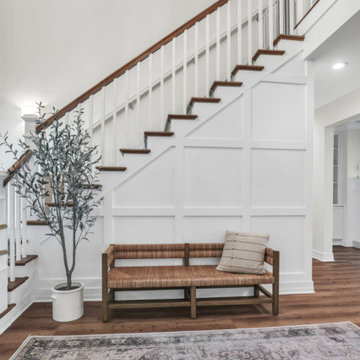
Idee per un grande ingresso classico con pareti bianche, pavimento in vinile, una porta singola, pavimento marrone e boiserie
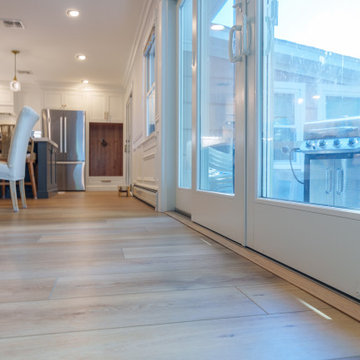
Inspired by sandy shorelines on the California coast, this beachy blonde vinyl floor brings just the right amount of variation to each room. With the Modin Collection, we have raised the bar on luxury vinyl plank. The result is a new standard in resilient flooring. Modin offers true embossed in register texture, a low sheen level, a rigid SPC core, an industry-leading wear layer, and so much more.
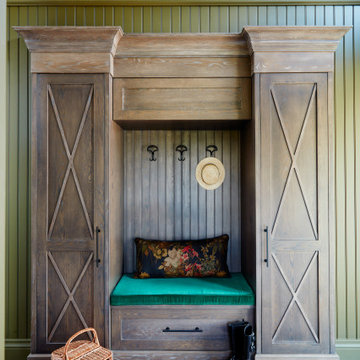
English country house, featuring a beautiful plaid wallpaper by mulberry
Foto di un grande ingresso country con pavimento con piastrelle in ceramica, pavimento marrone, carta da parati, boiserie e pareti multicolore
Foto di un grande ingresso country con pavimento con piastrelle in ceramica, pavimento marrone, carta da parati, boiserie e pareti multicolore

Esempio di un piccolo ingresso o corridoio chic con pareti verdi, pavimento in legno massello medio, pavimento marrone, soffitto a cassettoni e boiserie
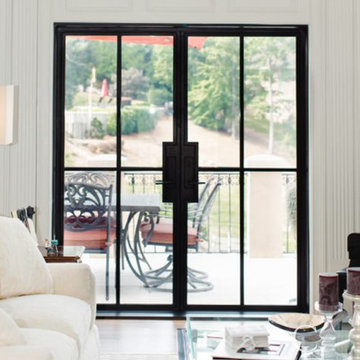
These custom double iron doors are exquisite to look at—whether you're in the indoor seating area or outdoor patio. Complete with large insulated glass windows and minimalist hardware, these modern doors create a seamless transition from each space.

Foto di un ingresso con anticamera chic di medie dimensioni con pareti grigie, pavimento con piastrelle in ceramica, una porta singola, una porta marrone, pavimento marrone, soffitto in carta da parati e boiserie

Immagine di un ingresso tradizionale con pareti bianche, parquet scuro, una porta singola, una porta nera, pavimento nero e boiserie
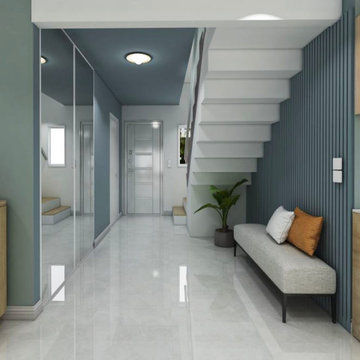
L'entrée est une vraie pièce de la maison il est important de décorer son entrée et de la rendre fonctionnelle selon vos besoins.
Ici placard pour les manteaux avec de grands miroirs, une banquette pour se déchausser.

This beautiful 2-story entry has a honed marble floor and custom wainscoting on walls and ceiling
Esempio di un ingresso moderno di medie dimensioni con pareti bianche, pavimento in marmo, pavimento grigio, soffitto in legno e boiserie
Esempio di un ingresso moderno di medie dimensioni con pareti bianche, pavimento in marmo, pavimento grigio, soffitto in legno e boiserie
1.652 Foto di ingressi e corridoi con boiserie
9
