3.601 Foto di ingressi e corridoi con boiserie e pannellatura
Filtra anche per:
Budget
Ordina per:Popolari oggi
101 - 120 di 3.601 foto
1 di 3
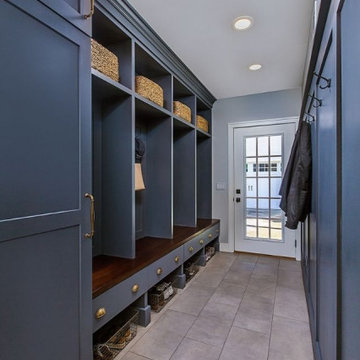
A new rear porch opens to a huge mudroom filled with custom built-ins.
Esempio di un grande ingresso con anticamera tradizionale con pareti grigie, pavimento con piastrelle in ceramica, una porta singola, una porta bianca, pavimento grigio e pannellatura
Esempio di un grande ingresso con anticamera tradizionale con pareti grigie, pavimento con piastrelle in ceramica, una porta singola, una porta bianca, pavimento grigio e pannellatura
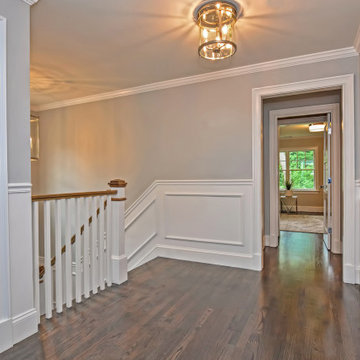
Second floor foyer with wall paneling, gray walls, dark wood stained oak floors. Square balusters. Flush mount light fixture.
Ispirazione per un ingresso o corridoio chic di medie dimensioni con pareti grigie, parquet scuro, pavimento grigio e pannellatura
Ispirazione per un ingresso o corridoio chic di medie dimensioni con pareti grigie, parquet scuro, pavimento grigio e pannellatura

Esempio di un grande ingresso o corridoio contemporaneo con pareti bianche, parquet chiaro, pavimento multicolore, soffitto ribassato e boiserie

Inviting entryway
Foto di un ingresso country di medie dimensioni con pareti bianche, pavimento in legno massello medio, una porta a due ante, una porta in legno bruno, pavimento marrone, travi a vista e boiserie
Foto di un ingresso country di medie dimensioni con pareti bianche, pavimento in legno massello medio, una porta a due ante, una porta in legno bruno, pavimento marrone, travi a vista e boiserie

This detached home in West Dulwich was opened up & extended across the back to create a large open plan kitchen diner & seating area for the family to enjoy together. We added carpet, contemporary lighting and recessed spotlights to make it feel light and airy

Honouring the eclectic mix of The Old High Street, we used a soft colour palette on the walls and ceilings, with vibrant pops of turmeric, emerald greens, local artwork and bespoke joinery.
The renovation process lasted three months; involving opening up the kitchen to create an open plan living/dining space, along with replacing all the floors, doors and woodwork. Full electrical rewire, as well as boiler install and heating system.
A bespoke kitchen from local Cornish joiners, with metallic door furniture and a strong white worktop has made a wonderful cooking space with views over the water.
Both bedrooms boast woodwork in Lulworth and Oval Room Blue - complimenting the vivid mix of artwork and rich foliage.
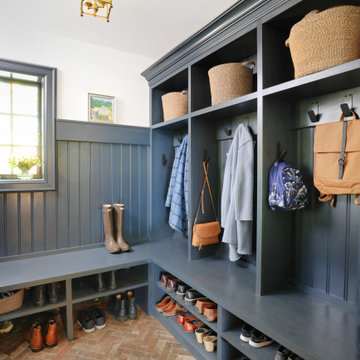
This home underwent significant floorplan changes to create spaces that are better aligned with modern living. For example, removing the back staircase allows for a spacious mudroom with a rustic floor.
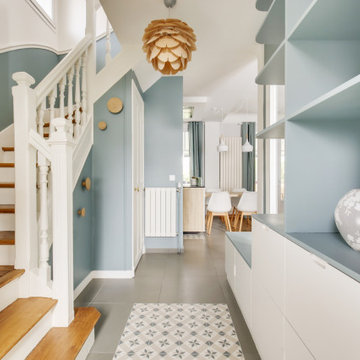
Le projet :
Une maison de ville en région parisienne, meulière typique des années 30 restée dans son jus et nécessitant des travaux de rénovation pour une mise aux normes tant en matière de confort que d’aménagement afin d’accueillir une jeune famille.
Notre solution :
Nous avons remis aux normes l’électricité et la plomberie sur l’ensemble de la maison, repensé les volumes dès le rez-de-chaussée.
Ainsi nous avons ouvert la cloison entre l’ancienne cuisine et le séjour, permettant ainsi d’obtenir une cuisine fonctionnelle et ouverte sur le séjour avec un îlot repas.
Les plafonds de l’espace cuisine et de l’entrée bénéficient d’un faux-plafond qui permet d’optimiser l’éclairage mais aussi d’intégrer une hotte située au dessus de l’îlot central.
Nous avons supprimés les anciens carrelages au sol disparates de l’entrée et de la cuisine que nous avons remplacé par des dalles grises mixées avec un carrelage à motifs posé en tapis dans l’entrée et autour de l’îlot.
Dans l’entrée, nous avons créé un ensemble menuisé sur mesure qui permet d’intégrer un dressing, des étagères de rangements avec des tiroirs fermés pour les chaussures et une petite banquette. En clin d’oeil aux créations de Charlotte Perriand, nous avons dessiné une bibliothèque suspendue sur mesure dans le salon, à gauche de la cheminée et au dessus des moulures en partie basse.
La cage d’escalier autrefois recouverte de liège a retrouvé son éclat et gagné en luminosité grâce à un jeu de peintures en blanc et bleu.
A l’étage, nous avons rénové les 3 chambres et la salle de bains sous pente qui bénéficient désormais de la climatisation et d’une isolation sous les rampants. La chambre parentale qui était coupée en deux par un dressing placé entre deux poutres porteuses a bénéficié aussi d’une transformation importante : la petite fenêtre qui était murée dans l’ancien dressing a été remise en service et la chambre a gagné en luminosité et rangements avec une tête de lit et un dressing.
Nous avons redonné un bon coup de jeune à la petite salle de bains avec des carrelages blancs à motifs graphiques aux murs et un carrelage au sol en noir et blanc. Le plafond et les rampants isolés et rénovés ont permis l’ajout de spots. Un miroir sur mesure rétro éclairé a trouvé sa place au dessus du meuble double vasque.
Enfin, une des deux chambres enfants par laquelle passe le conduit de la cheminée a elle aussi bénéficié d’une menuiserie sur mesure afin d’habiller le conduit tout en y intégrant des rangements ouverts et fermés.
Le style :
Afin de gagner en luminosité, nous avons privilégié les blancs sur l’ensemble des boiseries et joué avec un camaïeu de bleus et verts présents par petites touches sur l’ensemble des pièces de la maison, ce qui donne une unité au projet. Les murs du séjour sont gris clairs afin de mettre en valeur les différentes boiseries et moulures. Le mobilier et les luminaires sont contemporains et s’intègrent parfaitement à l’architecture ancienne.

This grand foyer is welcoming and inviting as your enter this country club estate.
Immagine di un grande ingresso chic con pareti grigie, pavimento in marmo, una porta a due ante, una porta in vetro, pavimento bianco, boiserie e soffitto ribassato
Immagine di un grande ingresso chic con pareti grigie, pavimento in marmo, una porta a due ante, una porta in vetro, pavimento bianco, boiserie e soffitto ribassato
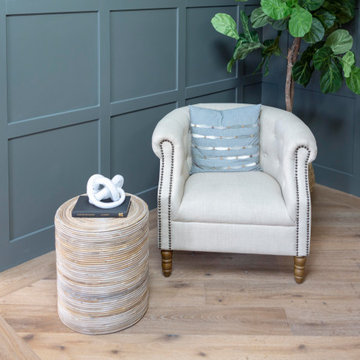
Ispirazione per un grande ingresso moderno con pareti grigie, parquet chiaro e boiserie
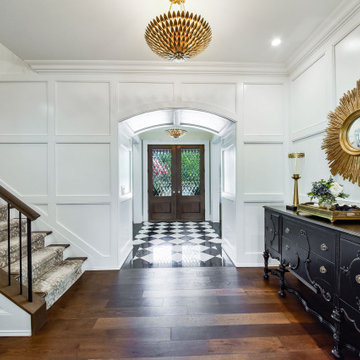
Esempio di un ingresso classico di medie dimensioni con pareti bianche, pavimento in marmo, una porta a due ante, una porta in legno scuro, pavimento nero e boiserie
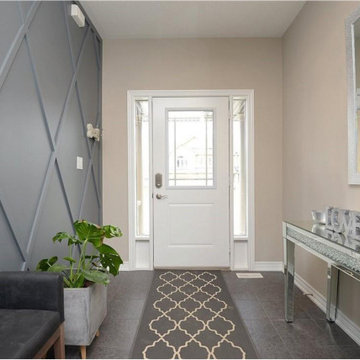
Ispirazione per un ingresso classico di medie dimensioni con pareti multicolore, pavimento con piastrelle in ceramica, una porta singola, una porta bianca, pavimento grigio e pannellatura
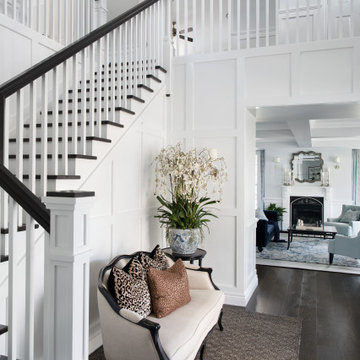
Foto di un grande corridoio chic con pareti bianche, parquet scuro, pavimento marrone e boiserie

Коридор - Покраска стен краской с последующим покрытием лаком - квартира в ЖК ВТБ Арена Парк
Ispirazione per un ingresso o corridoio boho chic di medie dimensioni con pareti multicolore, pavimento in legno massello medio, pavimento marrone, soffitto ribassato e boiserie
Ispirazione per un ingresso o corridoio boho chic di medie dimensioni con pareti multicolore, pavimento in legno massello medio, pavimento marrone, soffitto ribassato e boiserie

Ispirazione per un ingresso o corridoio classico con pareti grigie, pavimento in pietra calcarea, pavimento beige, soffitto a cassettoni e pannellatura

Our design team listened carefully to our clients' wish list. They had a vision of a cozy rustic mountain cabin type master suite retreat. The rustic beams and hardwood floors complement the neutral tones of the walls and trim. Walking into the new primary bathroom gives the same calmness with the colors and materials used in the design.

Esempio di un ingresso o corridoio chic con pareti bianche, pavimento in legno massello medio, una porta singola, una porta in legno scuro, pavimento marrone e boiserie

Ispirazione per un piccolo ingresso stile marino con pareti bianche, parquet chiaro, una porta a pivot, una porta nera, soffitto a volta e pannellatura
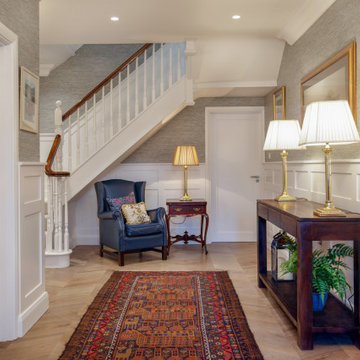
Entrance hall and stairs detail
Idee per un grande ingresso o corridoio classico con pareti grigie, parquet scuro, pavimento marrone e boiserie
Idee per un grande ingresso o corridoio classico con pareti grigie, parquet scuro, pavimento marrone e boiserie

Esempio di un ingresso con anticamera country con pareti gialle, pavimento in ardesia, una porta singola, una porta bianca, pavimento multicolore e boiserie
3.601 Foto di ingressi e corridoi con boiserie e pannellatura
6