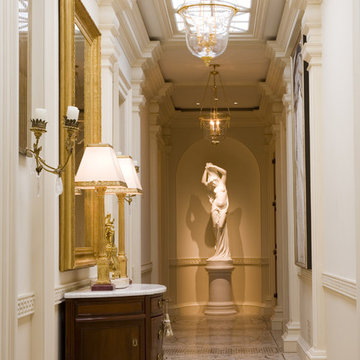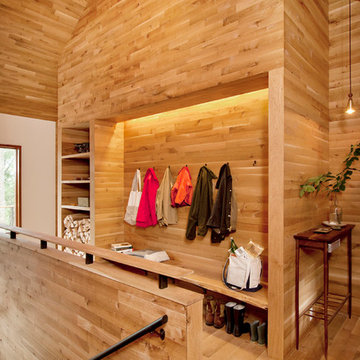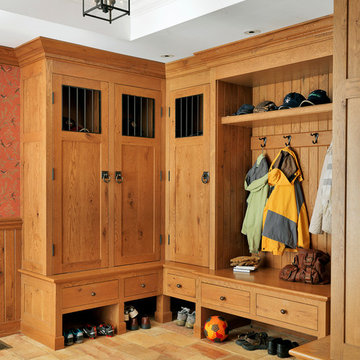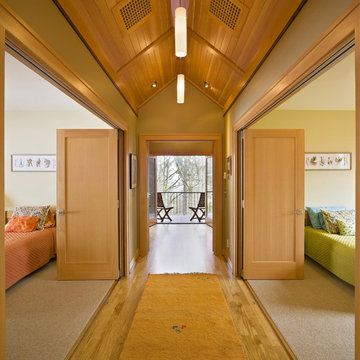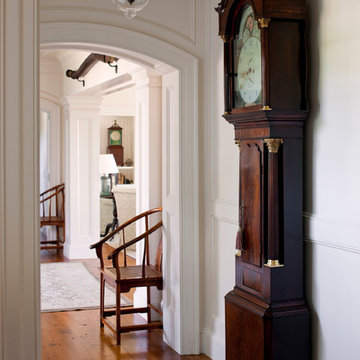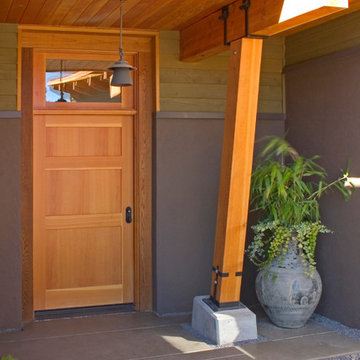485 Foto di ingressi e corridoi color legno
Filtra anche per:
Budget
Ordina per:Popolari oggi
1 - 20 di 485 foto
1 di 3
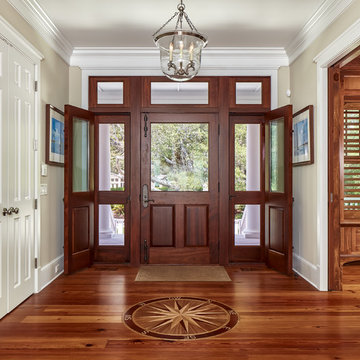
Photo: Tom Jenkins
Idee per un ingresso stile marinaro con pareti beige, pavimento in legno massello medio e una porta in legno scuro
Idee per un ingresso stile marinaro con pareti beige, pavimento in legno massello medio e una porta in legno scuro
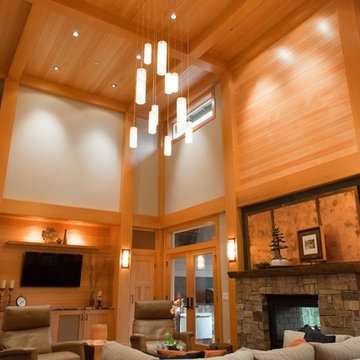
Modern multi pendant chandelier in a two story great room, with our beautiful "Galilee" fused glass pendants.
The modern chandelier is designed with our Amber glass pendants, and can be designed many beautiful colors.
Our modern pendant lighting can be purchased with any number of pendant, in any length, on any canopy size.
We advise our customers about the right size of chandelier for the space.
To receive our catalog by email, contact Sales@GalileeLighting.com
Our unique pendant lighting are hand painted and formed in heat like blown glass lighting.
We invite you to visit our modern lighting Miami, Florida showroom in the heart of Miami Design District.
Phone 305-807-8711
We deliver worldwide.

Several layers of planes and materials create a transition zone from the street to the entry.
Idee per una porta d'ingresso design di medie dimensioni con una porta singola, una porta in vetro, pavimento in travertino e pareti beige
Idee per una porta d'ingresso design di medie dimensioni con una porta singola, una porta in vetro, pavimento in travertino e pareti beige
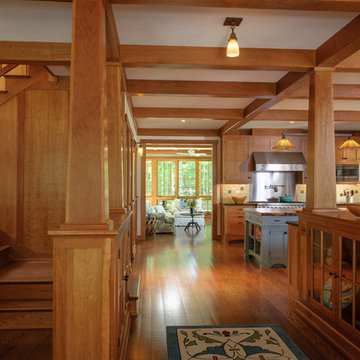
Foto di un ingresso o corridoio stile americano con pavimento in legno massello medio
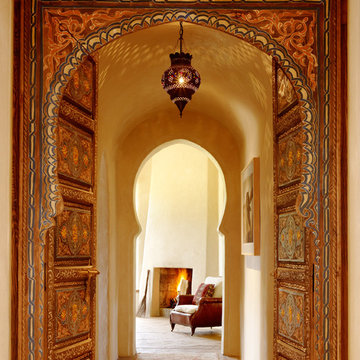
Juxtaposing a Southern Colorado setting with a Moorish feel, North Star Ranch explores a distinctive Mediterranean architectural style in the foothills of the Sangre de Cristo Mountains. The owner raises cutting horses, but has spent much of her free time traveling the world. She has brought art and artifacts from those journeys into her home, and they work in combination to establish an uncommon mood. The stone floor, stucco and plaster walls, troweled stucco exterior, and heavy beam and trussed ceilings welcome guests as they enter the home. Open spaces for socializing, both outdoor and in, are what those guests experience but to ensure the owner's privacy, certain spaces such as the master suite and office can be essentially 'locked off' from the rest of the home. Even in the context of the region's extraordinary rock formations, North Star Ranch conveys a strong sense of personality.
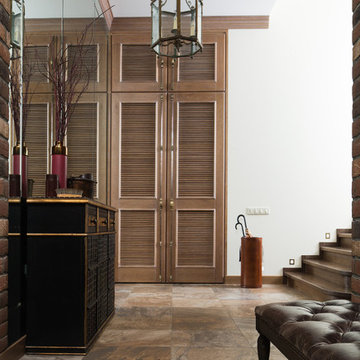
Фотограф: Денис Васильев, Стилист: Дарья Григорьева
Foto di un ingresso o corridoio tradizionale con pareti bianche e pavimento marrone
Foto di un ingresso o corridoio tradizionale con pareti bianche e pavimento marrone

This 215 acre private horse breeding and training facility can house up to 70 horses. Equine Facility Design began the site design when the land was purchased in 2001 and has managed the design team through construction which completed in 2009. Equine Facility Design developed the site layout of roads, parking, building areas, pastures, paddocks, trails, outdoor arena, Grand Prix jump field, pond, and site features. The structures include a 125’ x 250’ indoor steel riding arena building design with an attached viewing room, storage, and maintenance area; and multiple horse barn designs, including a 15 stall retirement horse barn, a 22 stall training barn with rehab facilities, a six stall stallion barn with laboratory and breeding room, a 12 stall broodmare barn with 12’ x 24’ stalls that can become 12’ x 12’ stalls at the time of weaning foals. Equine Facility Design also designed the main residence, maintenance and storage buildings, and pasture shelters. Improvements include pasture development, fencing, drainage, signage, entry gates, site lighting, and a compost facility.
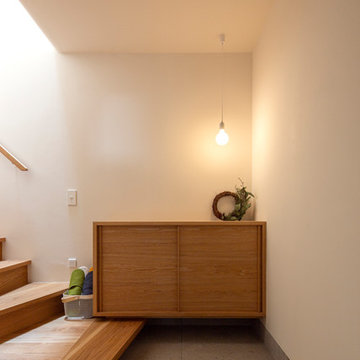
Foto di un ingresso o corridoio etnico con una porta singola, pareti bianche e pavimento grigio
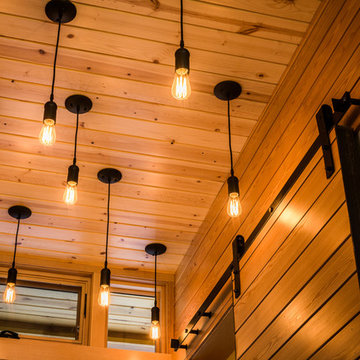
Foto di un ingresso o corridoio stile rurale di medie dimensioni con pareti bianche e pavimento in cemento
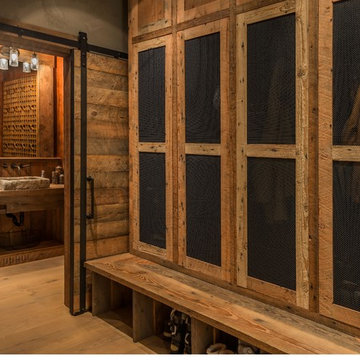
Mudroom entry with custom reclaimed wood and metal mesh equipment lockers. A sliding barn door leads to the powder bath, featuring a custom cast concrete sink.
Photo Credit: Vance Fox
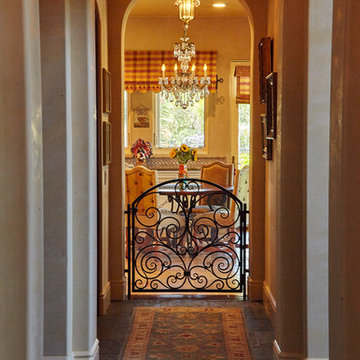
Ispirazione per un grande ingresso o corridoio classico con pareti beige e pavimento in ardesia
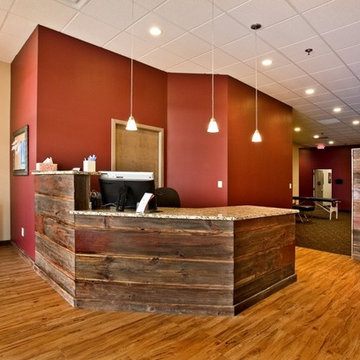
The brand new reception/lobby area for Health Source Chiropractic.
Idee per un ingresso o corridoio rustico
Idee per un ingresso o corridoio rustico
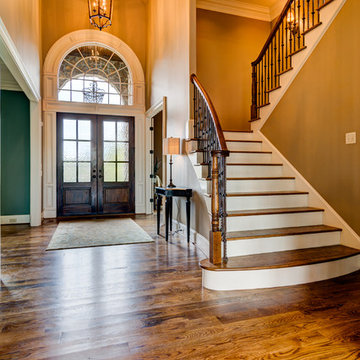
Foto di un grande ingresso con pareti beige, pavimento in legno massello medio, una porta a due ante e una porta in legno scuro

Photo by: Tripp Smith
Ispirazione per un ingresso o corridoio classico con pareti bianche e pavimento in legno massello medio
Ispirazione per un ingresso o corridoio classico con pareti bianche e pavimento in legno massello medio
485 Foto di ingressi e corridoi color legno
1
