173 Foto di ingressi e corridoi color legno
Filtra anche per:
Budget
Ordina per:Popolari oggi
21 - 40 di 173 foto
1 di 3

Esempio di un piccolo ingresso con anticamera stile rurale con pavimento grigio, pareti in legno, pareti marroni, pavimento in cemento, una porta in vetro, soffitto a volta e soffitto in legno

Remodeled hallway is flanked by new storage and display units
Esempio di un ingresso o corridoio moderno di medie dimensioni con pareti marroni, pavimento in vinile, pavimento marrone, soffitto a volta e pareti in legno
Esempio di un ingresso o corridoio moderno di medie dimensioni con pareti marroni, pavimento in vinile, pavimento marrone, soffitto a volta e pareti in legno
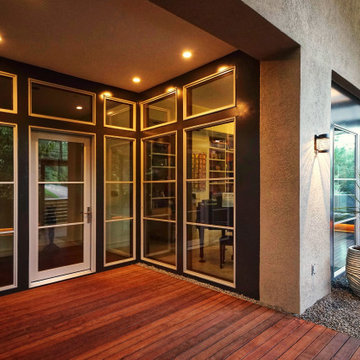
Front door replacement with low-profile architect series Pella windows. The intent was to open the entryway to the new shaded, private deck space and walkway.
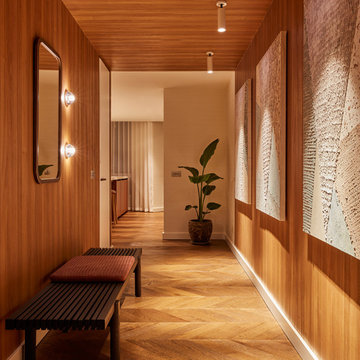
An apartment by Black and Milk. Visit https://blackandmilk.co.uk/battersea-power-station/ for more details.

Sandal Oak Hardwood – The Ventura Hardwood Flooring Collection is contemporary and designed to look gently aged and weathered, while still being durable and stain resistant. Hallmark’s 2mm slice-cut style, combined with a wire brushed texture applied by hand, offers a truly natural look for contemporary living.

This mid-century entryway is a story of contrast. The polished concrete floor and textured rug underpin geometric foil wallpaper. The focal point is a dramatic staircase, where substantial walnut treads contrast the fine steel railing.
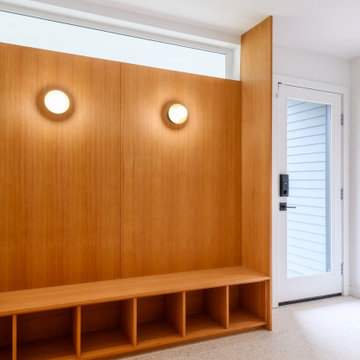
Idee per un ingresso con anticamera minimalista di medie dimensioni con pareti bianche, pavimento alla veneziana, una porta singola, una porta in vetro, pavimento bianco e pareti in perlinato

Ispirazione per un ingresso o corridoio eclettico con pareti blu, pavimento in legno massello medio, pavimento marrone e carta da parati

The back of this 1920s brick and siding Cape Cod gets a compact addition to create a new Family room, open Kitchen, Covered Entry, and Master Bedroom Suite above. European-styling of the interior was a consideration throughout the design process, as well as with the materials and finishes. The project includes all cabinetry, built-ins, shelving and trim work (even down to the towel bars!) custom made on site by the home owner.
Photography by Kmiecik Imagery
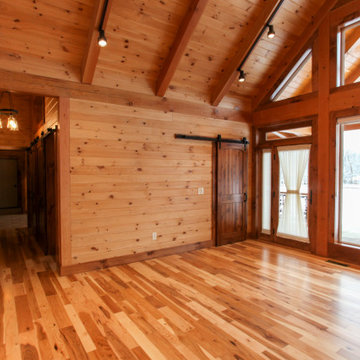
Foto di un ingresso stile rurale con parquet chiaro, una porta singola, una porta in vetro, pavimento giallo, soffitto in legno e pareti in legno
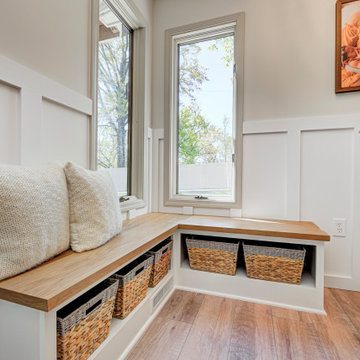
This elegant home remodel created a bright, transitional farmhouse charm, replacing the old, cramped setup with a functional, family-friendly design.
This beautifully designed mudroom was born from a clever space solution for the kitchen. Originally an office, this area became a much-needed mudroom with a new garage entrance. The elegant white and wood theme exudes sophistication, offering ample storage and delightful artwork.
---Project completed by Wendy Langston's Everything Home interior design firm, which serves Carmel, Zionsville, Fishers, Westfield, Noblesville, and Indianapolis.
For more about Everything Home, see here: https://everythinghomedesigns.com/

Immagine di un ingresso stile rurale di medie dimensioni con pareti marroni, pavimento in gres porcellanato, una porta singola, una porta in legno bruno, pavimento grigio, soffitto in legno e pareti in legno

A high performance and sustainable mountain home. We fit a lot of function into a relatively small space when renovating the Entry/Mudroom and Laundry area.

Second Floor Hallway-Open to Kitchen, Living, Dining below
Foto di un ingresso o corridoio rustico di medie dimensioni con pavimento in legno massello medio, soffitto in legno e pareti in legno
Foto di un ingresso o corridoio rustico di medie dimensioni con pavimento in legno massello medio, soffitto in legno e pareti in legno

The hallway of this modern home’s master suite is wrapped in honey stained alder. A sliding barn door separates the hallway from the master bath while oak flooring leads the way to the master bedroom. Quarter turned alder panels line one wall and provide functional yet hidden storage. Providing pleasing contrast with the warm woods, is a single wall painted soft ivory.
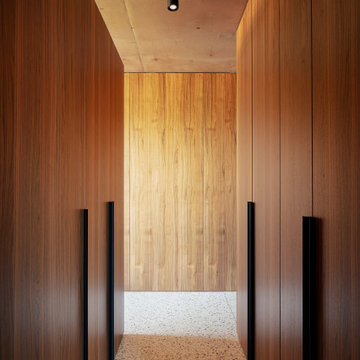
Vista del corridoio rivestito in legno
Ispirazione per un ingresso o corridoio minimal di medie dimensioni con pareti marroni, pavimento alla veneziana, pavimento multicolore e pareti in legno
Ispirazione per un ingresso o corridoio minimal di medie dimensioni con pareti marroni, pavimento alla veneziana, pavimento multicolore e pareti in legno
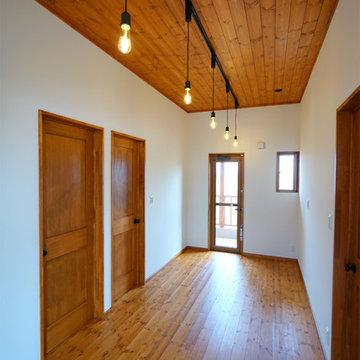
広い廊下はフリースペースとして利用可能
Foto di un grande ingresso o corridoio country con pareti bianche, pavimento in legno massello medio, pavimento marrone e carta da parati
Foto di un grande ingresso o corridoio country con pareti bianche, pavimento in legno massello medio, pavimento marrone e carta da parati
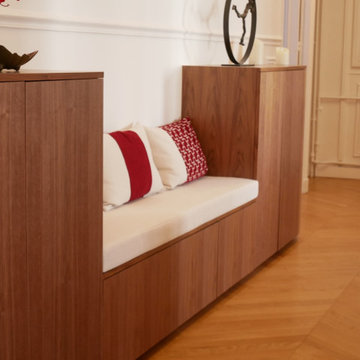
Site internet :www.karineperez.com
Aménagement d'une grande entrée avec un meuble en noyer américain designé par Karine Perez
Idee per un grande ingresso chic con pareti bianche, parquet chiaro, una porta singola, una porta bianca, pavimento beige, soffitto ribassato e boiserie
Idee per un grande ingresso chic con pareti bianche, parquet chiaro, una porta singola, una porta bianca, pavimento beige, soffitto ribassato e boiserie
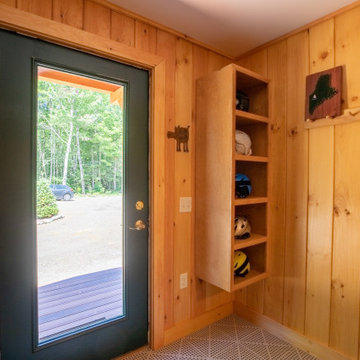
A high performance and sustainable mountain home. We fit a lot of function into a relatively small space when renovating the Entry/Mudroom area.
Esempio di un ingresso con anticamera rustico con pareti beige, parquet chiaro, pavimento beige, pareti in legno, una porta singola e una porta in vetro
Esempio di un ingresso con anticamera rustico con pareti beige, parquet chiaro, pavimento beige, pareti in legno, una porta singola e una porta in vetro
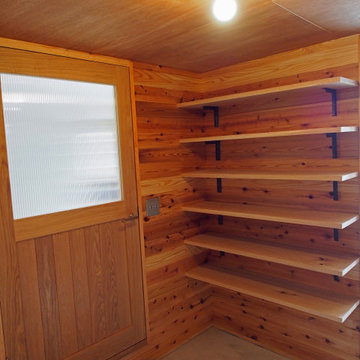
Immagine di un corridoio scandinavo con pareti marroni, pavimento in cemento, una porta singola, una porta in legno bruno, pavimento grigio, soffitto in legno e pareti in legno
173 Foto di ingressi e corridoi color legno
2