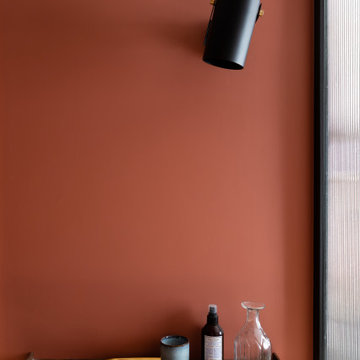316 Foto di ingressi e corridoi color legno
Filtra anche per:
Budget
Ordina per:Popolari oggi
61 - 80 di 316 foto
1 di 3
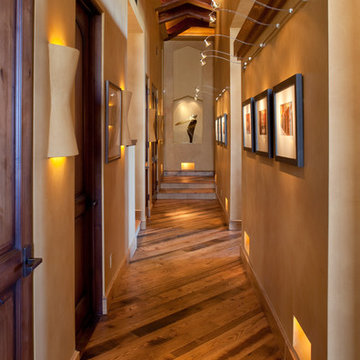
Southwest contemporary hallway with exposed beams.
Architect: Urban Design Associates
Builder: Manship Builders
Interior Designer: Bess Jones Interiors
Photographer: Thompson Photographic
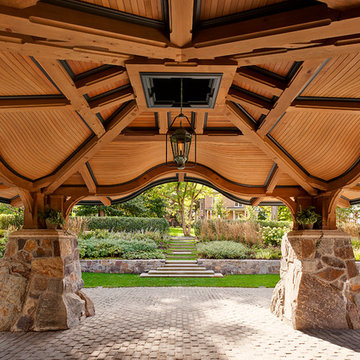
Christian Phillips
Esempio di un ampio ingresso o corridoio vittoriano
Esempio di un ampio ingresso o corridoio vittoriano

We had so much fun decorating this space. No detail was too small for Nicole and she understood it would not be completed with every detail for a couple of years, but also that taking her time to fill her home with items of quality that reflected her taste and her families needs were the most important issues. As you can see, her family has settled in.
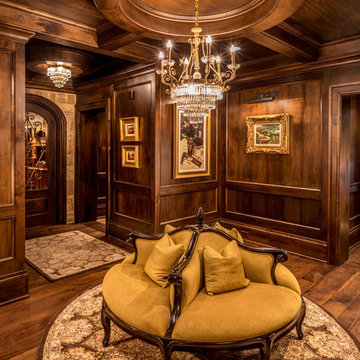
Rick Lee
Foto di un grande ingresso con vestibolo classico con pareti marroni e parquet scuro
Foto di un grande ingresso con vestibolo classico con pareti marroni e parquet scuro
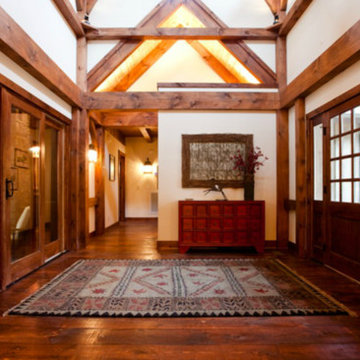
Immagine di una porta d'ingresso stile rurale di medie dimensioni con pareti beige, pavimento in legno massello medio, una porta singola e una porta in legno bruno
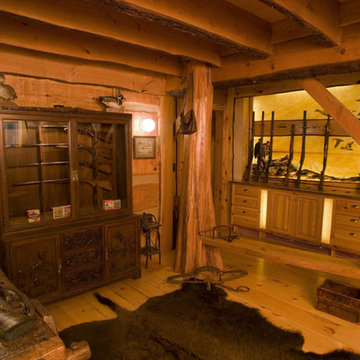
Idee per un grande ingresso o corridoio stile rurale con pareti marroni e parquet chiaro
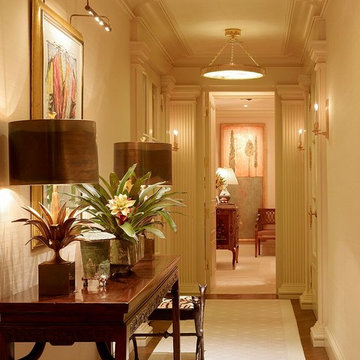
Gallery with fluted Doric pilasters.
Photographer: Matthew Millman
Esempio di un grande ingresso o corridoio chic con pareti beige, parquet chiaro e pavimento marrone
Esempio di un grande ingresso o corridoio chic con pareti beige, parquet chiaro e pavimento marrone
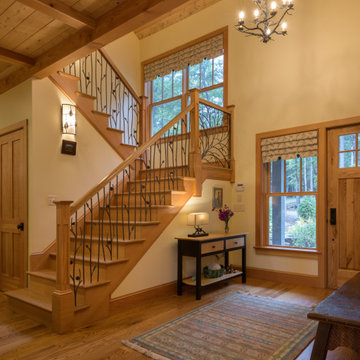
Esempio di un grande ingresso stile rurale con pavimento in legno massello medio, una porta singola e una porta in legno bruno
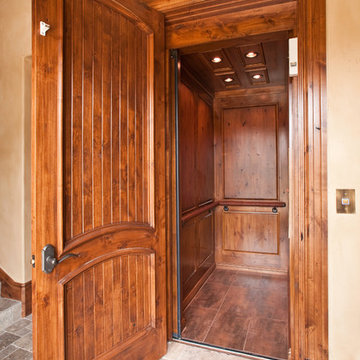
Ispirazione per un piccolo ingresso o corridoio stile rurale con pareti beige e pavimento in pietra calcarea
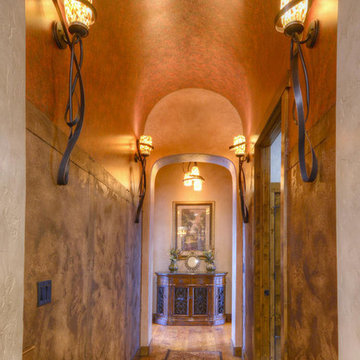
Custom lighting, hand plastered walls, and a barrel ceiling lead the way to the master wing of this Tuscan style Energy Star custom home located in Southern Colorado. Photo by Paul Kohlman
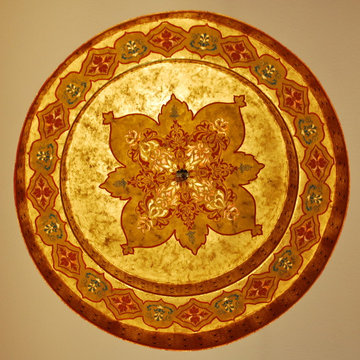
An entry dome rich in design and colors. We used a variety of hand troweled, hand painted, and leafing techniques in the creation of this beautiful entry dome. It perfectly reflected the bold, colorful personality of these special clients. Copyright © 2016 The Artists Hands
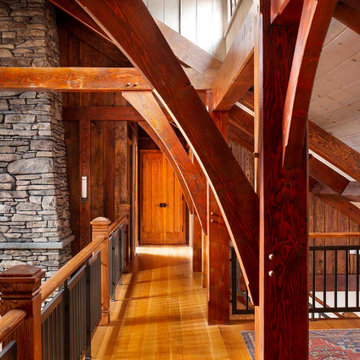
The mezzanine of this custom timber frame lodge style home shows off the douglas fir timbers, the custom wood and metal balustrade, locally manufactured quarter and rift sawn white oak flooring from Hull Forest Products, pine ceiling paneling with Woca bleaching oil, and a fireplace faced with site-found stone.
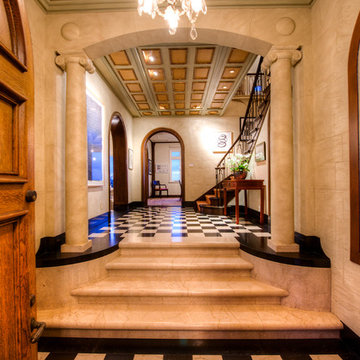
The magnificent Villa de Martini is a Mediterranean style villa built in 1929 by the de Martini Family. Located on Telegraph Hill San Francisco, the villa enjoys sweeping views of the Golden Gate Bridge, San Francisco Bay, Alcatraz Island, Pier 39, the yachting marina, the Bay Bridge, and the Richmond-San Rafael Bridge.
This exquisite villa is on a triple wide lot with beautiful European-style gardens filled with olive trees, lemon trees, roses, Travertine stone patios, walkways, and the motor court, which is designed to be tented for parties. It is reminiscent of the charming villas of Positano in far away Italy and yet it is walking distance to San Francisco Financial District, Ferry Building, the Embarcadero, North Beach, and Aquatic Park.
The current owners painstakingly remodeled the home in recent years with all new systems and added new rooms. They meticulously preserved and enhanced the original architectural details including Italian mosaics, hand painted palazzo ceilings, the stone columns, the arched windows and doorways, vaulted living room silver leaf ceiling, exquisite inlaid hardwood floors, and Venetian hand-plastered walls.
This is one of the finest homes in San Francisco CA for both relaxing with family and graciously entertaining friends. There are 4 bedrooms, 3 full and 2 half baths, a library, an office, a family room, formal dining and living rooms, a gourmet kitchen featuring top of the line appliances including a built-in espresso machine, caterer’s kitchen, and a wine cellar. There is also a guest suite with a kitchenette, laundry facility and a 2 car detached garage off the motor court, equipped with a Tesla charging station.
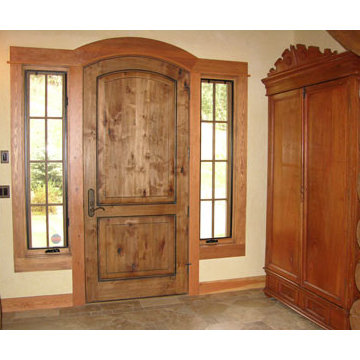
Architects: Bitterroot Design Group
Builders: Bitterroot Timber Frames
Photography: James Mauri
Idee per un grande ingresso rustico con pareti beige, pavimento in travertino, una porta singola e una porta in legno scuro
Idee per un grande ingresso rustico con pareti beige, pavimento in travertino, una porta singola e una porta in legno scuro
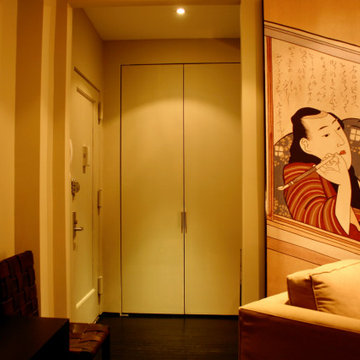
Pre-war building apartment entrance
Immagine di un piccolo ingresso minimalista con pareti grigie, parquet scuro, una porta singola, una porta grigia e pavimento nero
Immagine di un piccolo ingresso minimalista con pareti grigie, parquet scuro, una porta singola, una porta grigia e pavimento nero
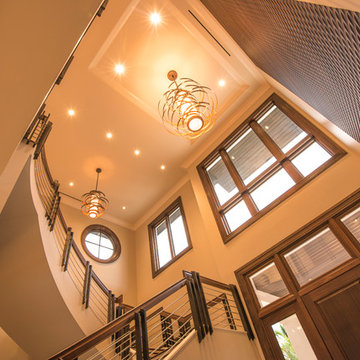
Perrone
Immagine di un ampio ingresso tradizionale con pareti beige, parquet scuro, una porta singola e una porta in legno scuro
Immagine di un ampio ingresso tradizionale con pareti beige, parquet scuro, una porta singola e una porta in legno scuro
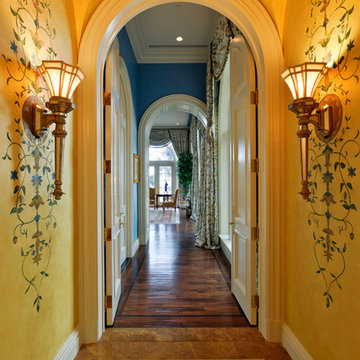
Randall Perry Photography
Ispirazione per un ampio ingresso o corridoio mediterraneo con pareti gialle e parquet scuro
Ispirazione per un ampio ingresso o corridoio mediterraneo con pareti gialle e parquet scuro
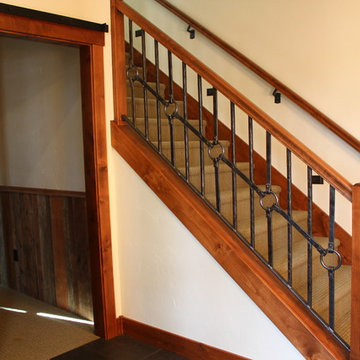
Hand forged wrought iron entry staircase with custom details.
Idee per un ingresso o corridoio rustico
Idee per un ingresso o corridoio rustico
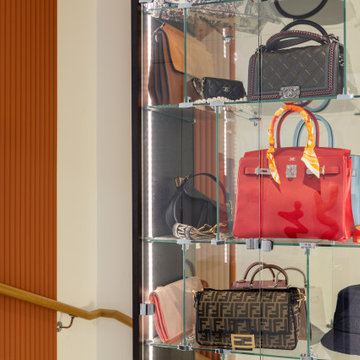
Every girl's dream - this is a bespoke bag display that we have designed to be fitted in the old staircase bannister's place.
Made of solid wood, glass shelves and a wrap-around lighting with a feet switch and lockers.
316 Foto di ingressi e corridoi color legno
4
