773 Foto di ingressi e corridoi color legno
Filtra anche per:
Budget
Ordina per:Popolari oggi
141 - 160 di 773 foto
1 di 3
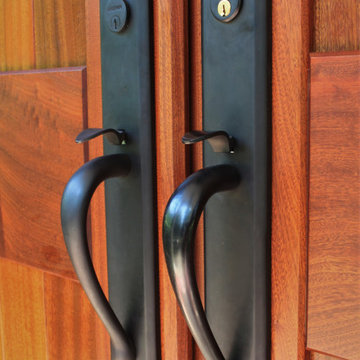
This grand entry door set replaced the original single door in this 1920s colonial house in NW Washington, DC. Beautiful Sapele hardwood paired with oil-rubbed bronze Baldwin hardware.
This door also features matching kick plates, double peepholes, and KN Crowder automatic door bottoms and thresholds for a complete weather seal.
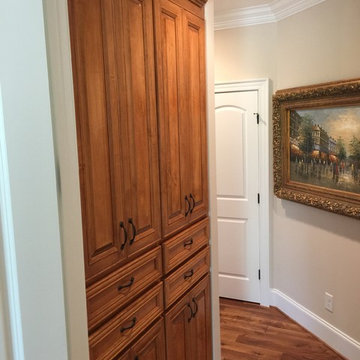
Esempio di un ingresso o corridoio classico di medie dimensioni con pareti beige, pavimento in legno massello medio e pavimento marrone
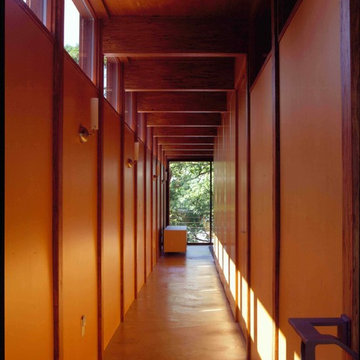
In early 2002 Vetter Denk Architects undertook the challenge to create a highly designed affordable home. Working within the constraints of a narrow lake site, the Aperture House utilizes a regimented four-foot grid and factory prefabricated panels. Construction was completed on the home in the Fall of 2002.
The Aperture House derives its name from the expansive walls of glass at each end framing specific outdoor views – much like the aperture of a camera. It was featured in the March 2003 issue of Milwaukee Magazine and received a 2003 Honor Award from the Wisconsin Chapter of the AIA. Vetter Denk Architects is pleased to present the Aperture House – an award-winning home of refined elegance at an affordable price.
Overview
Moose Lake
Size
2 bedrooms, 3 bathrooms, recreation room
Completion Date
2004
Services
Architecture, Interior Design, Landscape Architecture
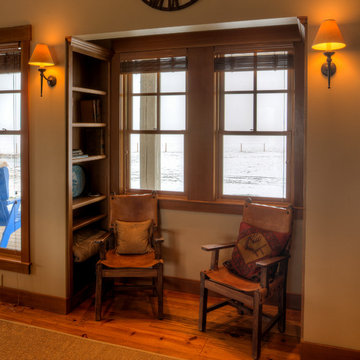
Photography by Lucas Henning.
Immagine di un ingresso o corridoio country di medie dimensioni con pareti beige, pavimento in legno massello medio e pavimento marrone
Immagine di un ingresso o corridoio country di medie dimensioni con pareti beige, pavimento in legno massello medio e pavimento marrone
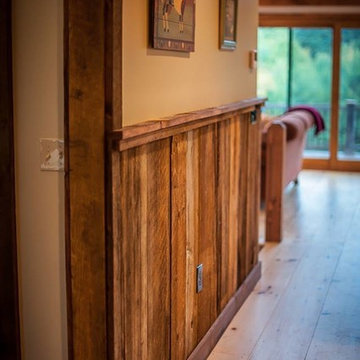
Northpeak Photography
Foto di un ingresso o corridoio stile rurale di medie dimensioni con pareti beige e parquet chiaro
Foto di un ingresso o corridoio stile rurale di medie dimensioni con pareti beige e parquet chiaro
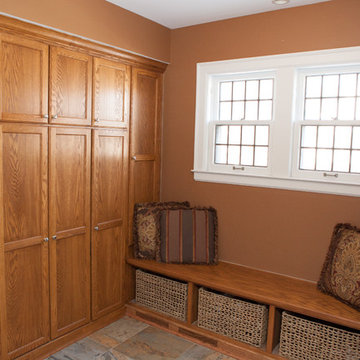
This well-loved home belonging to a family of seven was overdue for some more room. Renovations by the team at Advance Design Studio entailed both a lower and upper level addition to original home. Included in the project was a much larger kitchen, eating area, family room and mud room with a renovated powder room on the first floor. The new upper level included a new master suite with his and hers closets, a new master bath, outdoor balcony patio space, and a renovation to the only other full bath on in that part of the house.
Having five children formerly meant that when everyone was seated at the large kitchen table, they couldn’t open the refrigerator door! So naturally the main focus was on the kitchen, with a desire to create a gathering place where the whole family could hang out easily with room to spare. The homeowner had a love of all things Irish, and careful details in the crown molding, hardware and tile backsplash were a reflection. Rich cherry cabinetry and green granite counter tops complete a traditional look so as to fit right in with the elegant old molding and door profiles in this fine old home.
The second focus for these parents was a master suite and bathroom of their own! After years of sharing, this was an important feature in the new space. This simple yet efficient bath space needed to accommodate a long wall of windows to work with the exterior design. A generous shower enclosure with a comfortable bench seat is open visually to the his and hers vanity areas, and a spacious tub. The makeup table enjoys lots of natural light spilling through large windows and an exit door to the adult’s only exclusive coffee retreat on the rooftop adjacent.
Added square footage to the footprint of the house allowed for a spacious family room and much needed breakfast area. The dining room pass through was accentuated by a period appropriate transom detail encasing custom designed carved glass detailing that appears as if it’s been there all along. Reclaimed painted tin panels were added to the dining room ceiling amongst elegant crown molding for unique and dramatic dining room flair. An efficient dry bar area was tucked neatly between the great room spaces, offering an excellent entertainment area to circulating guests and family at any time.
This large family now enjoys regular Sunday breakfasts and dinners in a space that they all love to hang out in. The client reports that they spend more time as a family now than they did before because their house is more accommodating to them all. That’s quite a feat anyone with teenagers can relate to! Advance Design was thrilled to work on this project and bring this family the home they had been dreaming about for many, many years.
Photographer: Joe Nowak
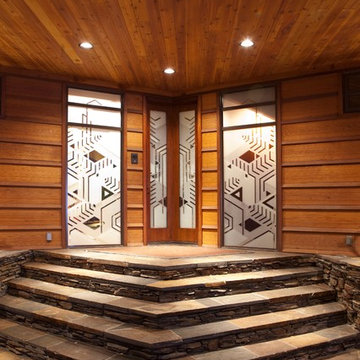
Tim Brown Photography
Idee per una porta d'ingresso design di medie dimensioni con pavimento in ardesia, una porta a pivot e una porta in legno bruno
Idee per una porta d'ingresso design di medie dimensioni con pavimento in ardesia, una porta a pivot e una porta in legno bruno
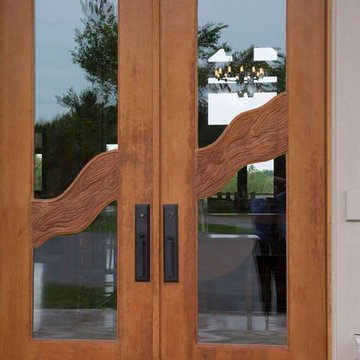
Esempio di una grande porta d'ingresso stile rurale con una porta a due ante e una porta in legno bruno
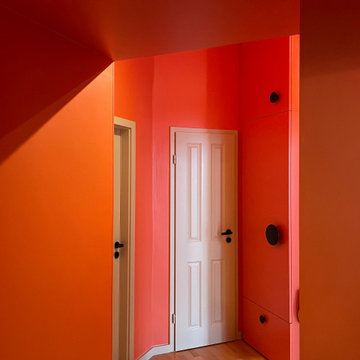
Ispirazione per un ingresso o corridoio design di medie dimensioni con pareti rosa, pavimento in legno massello medio e pavimento marrone
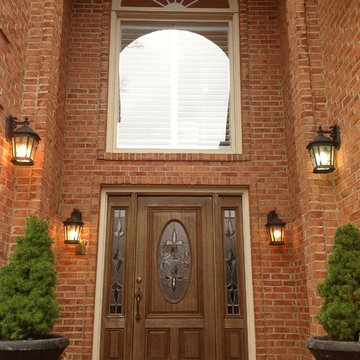
Ispirazione per una grande porta d'ingresso tradizionale con una porta singola e una porta in legno scuro
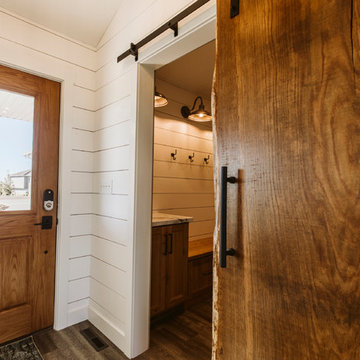
Esempio di una porta d'ingresso country di medie dimensioni con pareti bianche, pavimento in vinile, una porta singola, una porta in legno bruno e pavimento marrone
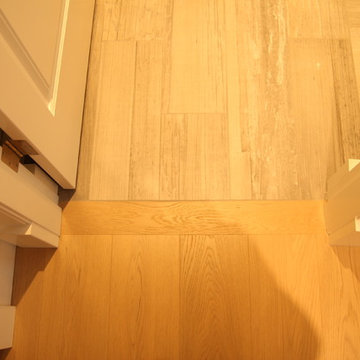
BC FLOORS Floorign Company
Foto di un ingresso o corridoio minimalista di medie dimensioni con pareti bianche, pavimento in legno massello medio e pavimento beige
Foto di un ingresso o corridoio minimalista di medie dimensioni con pareti bianche, pavimento in legno massello medio e pavimento beige

Foto di una grande porta d'ingresso moderna con pareti marroni, pavimento in cemento, una porta a due ante, una porta grigia, pavimento grigio e pareti in legno
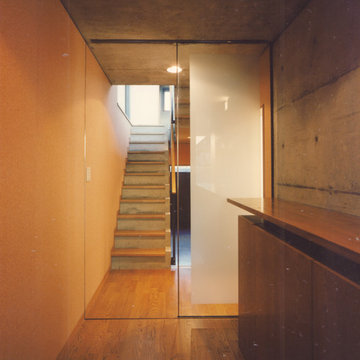
Foto di un corridoio minimalista di medie dimensioni con pareti bianche, pavimento in legno massello medio, una porta singola, una porta in legno bruno e pavimento marrone
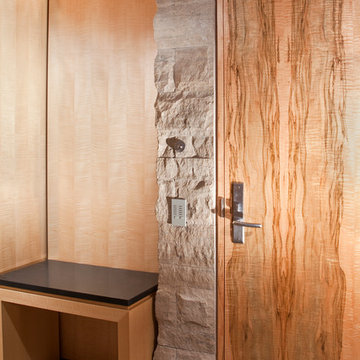
The entrance of this condo vacation home offers a seat to remove shoes, a hidden coat closet. Rustic stone veneer contrasts nicely next to the smooth built-in storage cabinets and beautiful natural wood door.
Photo by James Ray Spahn
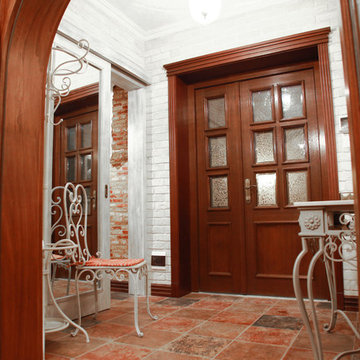
Immagine di un piccolo ingresso o corridoio country con pareti bianche, pavimento con piastrelle in ceramica, una porta a due ante e una porta in legno bruno
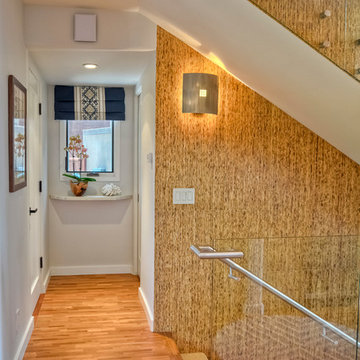
Mid century modern feeling in a beach house kitchen. I opened up a wall to give a light and bright feeling to the kitchen. The counter tops are white and the back splash is white marble with blue stone accents. It is reminiscent of a european cafe. I love the mix of textures, styles and color. The floors are reclaimed teak. The cabinets are riff cut white oak stained a golden tone. Don Anderson
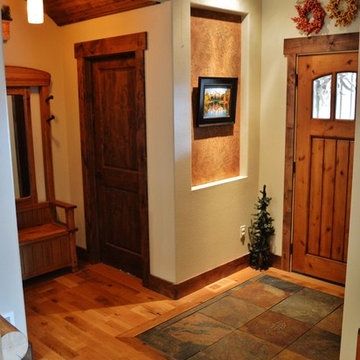
Entry with art niches, barrel vaults and inlaid slate flooring.
Ispirazione per una porta d'ingresso stile rurale di medie dimensioni con pareti beige, pavimento in ardesia, una porta singola e una porta in legno bruno
Ispirazione per una porta d'ingresso stile rurale di medie dimensioni con pareti beige, pavimento in ardesia, una porta singola e una porta in legno bruno
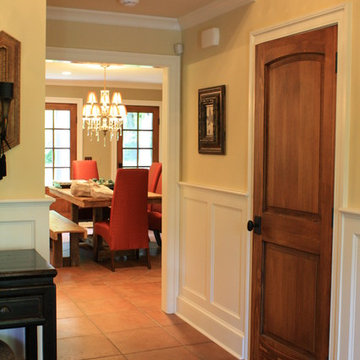
Esempio di un ingresso classico di medie dimensioni con pareti gialle, pavimento in terracotta e una porta in legno scuro
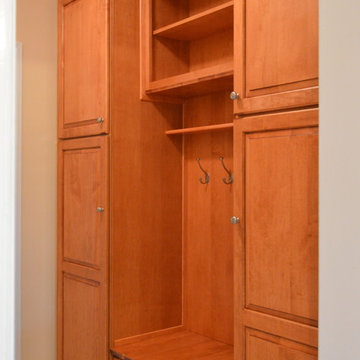
Custom mudroom with hard maple raised panel cabinetry in harvest gold finish with architectural crown molding, deep pull out, open shelving, adjustable cabinet shelving, bench seat with drawer, double coat hooks, narrow shelf (for dog-walking flashlight) and brushed nickel decorative hardware. The mudroom cabinetry replaced a cramped closet.
Photo: Jason Jasienowski
773 Foto di ingressi e corridoi color legno
8