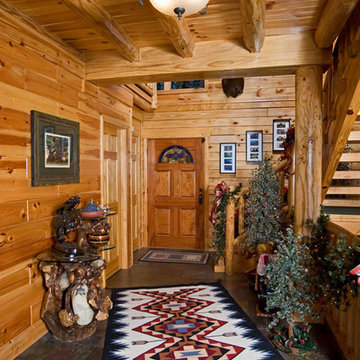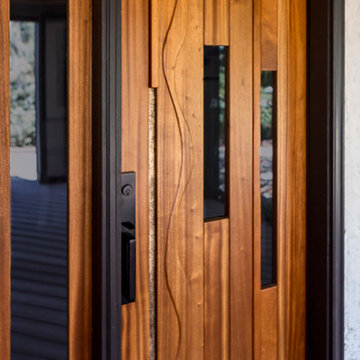566 Foto di ingressi e corridoi color legno con una porta in legno bruno
Filtra anche per:
Budget
Ordina per:Popolari oggi
101 - 120 di 566 foto
1 di 3

View of the generous foyer, it was decided to retain the original travertine flooring since it works well with the new bamboo flooring . The entry closet bifold doors were replaced with custom made shoji doors. A Mies Van Der Rohe 3 seater bench was purchased , along with an asian wool area carpet and asian antique console in vibrant reds. The walls are painted Benjamin Moore , 'Brandon Beige'.
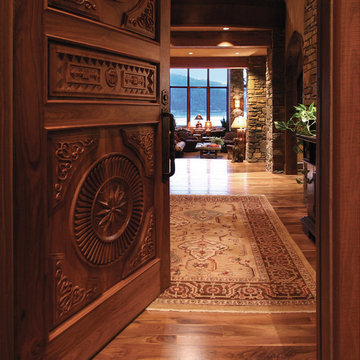
Immagine di un ingresso rustico di medie dimensioni con pareti beige, pavimento in legno massello medio, una porta singola e una porta in legno bruno
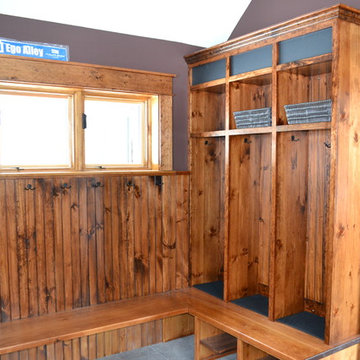
Melissa Caldwell
Ispirazione per un ingresso con anticamera stile rurale di medie dimensioni con pavimento in ardesia, una porta in legno bruno e pavimento grigio
Ispirazione per un ingresso con anticamera stile rurale di medie dimensioni con pavimento in ardesia, una porta in legno bruno e pavimento grigio
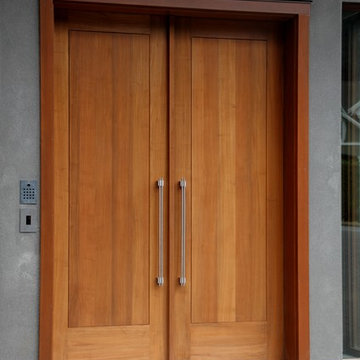
Ispirazione per una porta d'ingresso minimal di medie dimensioni con una porta a due ante e una porta in legno bruno
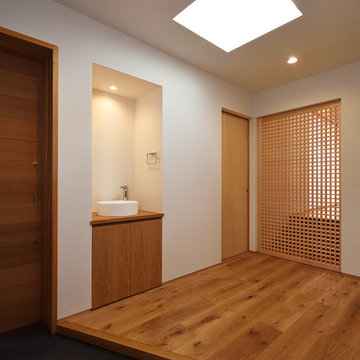
玄関を開けるとトップライトから降り注ぐ陽の光が心地よい玄関ホール。
手洗いも設置されているため、帰宅時に手を洗ってお部屋の中に入っていくことができます。
Immagine di una porta d'ingresso etnica con pareti marroni, pavimento in cemento, una porta in legno bruno e pavimento grigio
Immagine di una porta d'ingresso etnica con pareti marroni, pavimento in cemento, una porta in legno bruno e pavimento grigio

玄関引戸はヒバで制作。障子でLDKと区切ることも出来る。
Foto di un ingresso con anticamera etnico di medie dimensioni con una porta scorrevole, una porta in legno bruno, pavimento nero e pareti beige
Foto di un ingresso con anticamera etnico di medie dimensioni con una porta scorrevole, una porta in legno bruno, pavimento nero e pareti beige
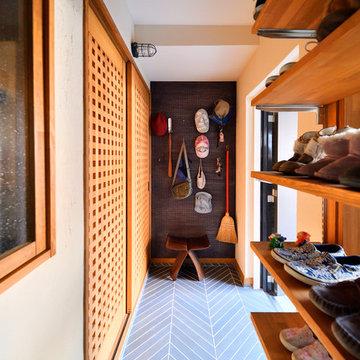
Esempio di un ingresso o corridoio etnico con pareti bianche, una porta scorrevole, una porta in legno bruno, pavimento nero e armadio

来客時に靴を履かずにドアを開けられるミニマムな玄関。靴箱はロールスクリーンで目隠しも可能だ。
Ispirazione per un ingresso o corridoio design con pareti marroni, pavimento in legno verniciato, una porta in legno bruno, pavimento beige e una porta singola
Ispirazione per un ingresso o corridoio design con pareti marroni, pavimento in legno verniciato, una porta in legno bruno, pavimento beige e una porta singola
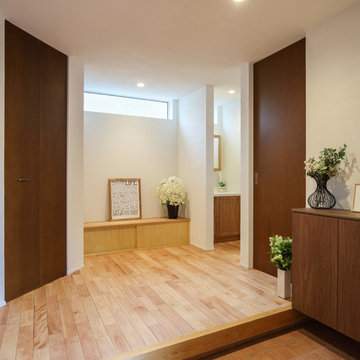
秩父夜祭りメインストリートに面する洒落た和な家
Immagine di un corridoio moderno di medie dimensioni con pareti bianche, pavimento in gres porcellanato, una porta in legno bruno e pavimento arancione
Immagine di un corridoio moderno di medie dimensioni con pareti bianche, pavimento in gres porcellanato, una porta in legno bruno e pavimento arancione
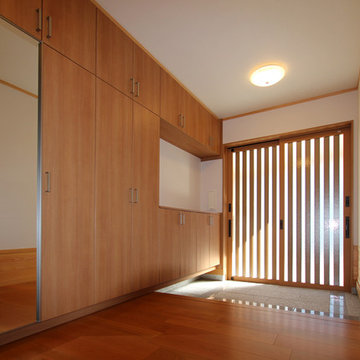
伊那市 Y邸 玄関(内)
Photo by : Taito Kusakabe
Ispirazione per un piccolo corridoio minimalista con pareti bianche, pavimento in compensato, una porta scorrevole, una porta in legno bruno, pavimento marrone e armadio
Ispirazione per un piccolo corridoio minimalista con pareti bianche, pavimento in compensato, una porta scorrevole, una porta in legno bruno, pavimento marrone e armadio
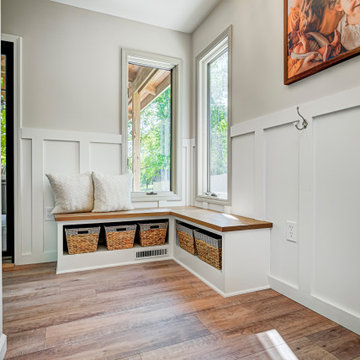
This elegant home remodel created a bright, transitional farmhouse charm, replacing the old, cramped setup with a functional, family-friendly design.
This beautifully designed mudroom was born from a clever space solution for the kitchen. Originally an office, this area became a much-needed mudroom with a new garage entrance. The elegant white and wood theme exudes sophistication, offering ample storage and delightful artwork.
---Project completed by Wendy Langston's Everything Home interior design firm, which serves Carmel, Zionsville, Fishers, Westfield, Noblesville, and Indianapolis.
For more about Everything Home, see here: https://everythinghomedesigns.com/

Immagine di un ingresso stile rurale di medie dimensioni con pareti marroni, pavimento in gres porcellanato, una porta singola, una porta in legno bruno, pavimento grigio, soffitto in legno e pareti in legno
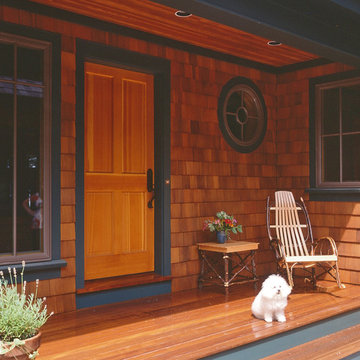
This custom designed lakeside home is perfect for any view, whether it is a lake, a beautiful mountain or sited along the ski-slopes. Virtual tour of this home available on the Timberpeg website at http://timberpeg.com/content/timber-frame-virtual-tours#lakewood
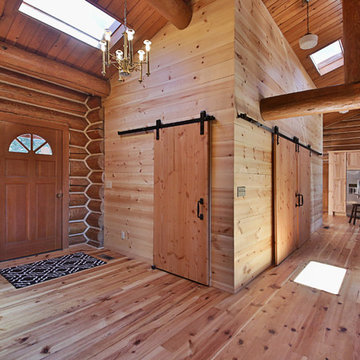
Michael Stadler - Stadler Studio
Foto di un grande ingresso rustico con pareti beige, parquet chiaro, una porta singola e una porta in legno bruno
Foto di un grande ingresso rustico con pareti beige, parquet chiaro, una porta singola e una porta in legno bruno
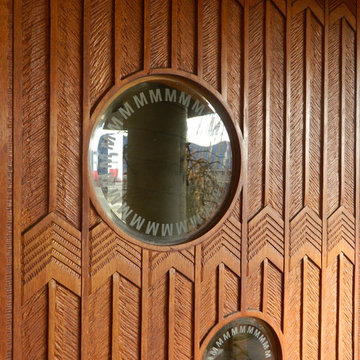
The Matheson House:
Designed and built in Boulder, Colorado by iconic architect Charles Haertling in 1971, the Matheson House, in highly modern fashion, features a series of cylindrical spaces around a central living area with spectacular views of the Flatirons and surrounding mountains. These modern elements also include geometric windows in curved walls of various sizes, wood paneling, exposed concrete, and metal exterior detailing with a flat roof. Throughout the home are found details inspired by Native American artwork, which harmonizes with Haertling’s modern architecture via the magnificent entryway created by Raleigh Renfree.
Designing and creating an entrance for a Haertling home proposes interesting challenges; the iconic nature of the home itself, the modern organic architecture Haertling employed, and the angular bold building materials used in construction all provided a highly structured framework to create a powerful yet simply beautiful mouth of the home. The Mathesons wanted their door to express the heritage of their home as well as carry its unique architectural flavor.
Raleigh pulled elements from the iconic Matheson name as well as the home’s cylindrical spaces to create the door’s etched round windows. These delicate glass curves provide breaks in the solid angular arrow pattern of the carving, which flow into the angles and lines of the vertical siding, carrying the overall mood and motion of the house. It is a true pleasure to experience a masterpiece entryway upon a Haertling architectural masterpiece.

Foto di una porta d'ingresso bohémian con pareti blu, pavimento in legno massello medio, una porta singola, una porta in legno bruno e pavimento marrone
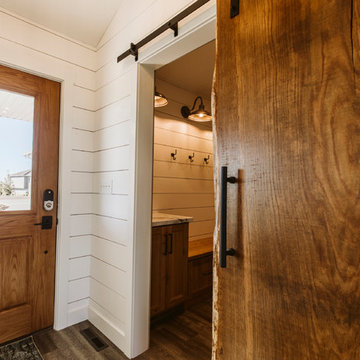
Esempio di una porta d'ingresso country di medie dimensioni con pareti bianche, pavimento in vinile, una porta singola, una porta in legno bruno e pavimento marrone
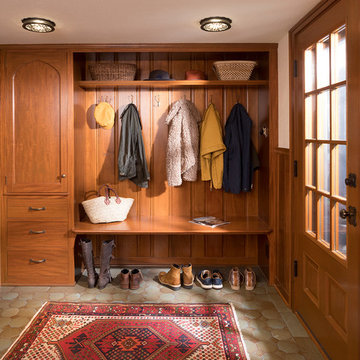
Photography: Steve Henke
Ispirazione per un ingresso o corridoio tradizionale con pareti bianche, una porta singola, una porta in legno bruno e pavimento beige
Ispirazione per un ingresso o corridoio tradizionale con pareti bianche, una porta singola, una porta in legno bruno e pavimento beige
566 Foto di ingressi e corridoi color legno con una porta in legno bruno
6
