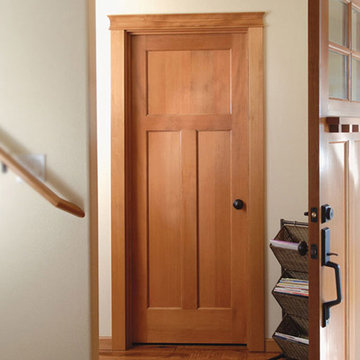562 Foto di ingressi e corridoi color legno con una porta in legno bruno
Filtra anche per:
Budget
Ordina per:Popolari oggi
221 - 240 di 562 foto
1 di 3
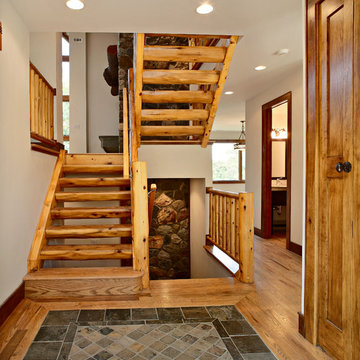
Entry: 42"x6'-8 with stained glass in door and transom; floor inlaid slate in oak strip flooring; stair: half log with timber railings. Ahead is the living room, kitchen to right; dining: center right.
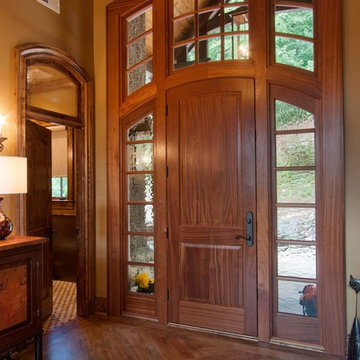
J. Weiland Photography-
Breathtaking Beauty and Luxurious Relaxation awaits in this Massive and Fabulous Mountain Retreat. The unparalleled Architectural Degree, Design & Style are credited to the Designer/Architect, Mr. Raymond W. Smith, https://www.facebook.com/Raymond-W-Smith-Residential-Designer-Inc-311235978898996/, the Interior Designs to Marina Semprevivo, and are an extent of the Home Owners Dreams and Lavish Good Tastes. Sitting atop a mountain side in the desirable gated-community of The Cliffs at Walnut Cove, https://cliffsliving.com/the-cliffs-at-walnut-cove, this Skytop Beauty reaches into the Sky and Invites the Stars to Shine upon it. Spanning over 6,000 SF, this Magnificent Estate is Graced with Soaring Ceilings, Stone Fireplace and Wall-to-Wall Windows in the Two-Story Great Room and provides a Haven for gazing at South Asheville’s view from multiple vantage points. Coffered ceilings, Intricate Stonework and Extensive Interior Stained Woodwork throughout adds Dimension to every Space. Multiple Outdoor Private Bedroom Balconies, Decks and Patios provide Residents and Guests with desired Spaciousness and Privacy similar to that of the Biltmore Estate, http://www.biltmore.com/visit. The Lovely Kitchen inspires Joy with High-End Custom Cabinetry and a Gorgeous Contrast of Colors. The Striking Beauty and Richness are created by the Stunning Dark-Colored Island Cabinetry, Light-Colored Perimeter Cabinetry, Refrigerator Door Panels, Exquisite Granite, Multiple Leveled Island and a Fun, Colorful Backsplash. The Vintage Bathroom creates Nostalgia with a Cast Iron Ball & Claw-Feet Slipper Tub, Old-Fashioned High Tank & Pull Toilet and Brick Herringbone Floor. Garden Tubs with Granite Surround and Custom Tile provide Peaceful Relaxation. Waterfall Trickles and Running Streams softly resound from the Outdoor Water Feature while the bench in the Landscape Garden calls you to sit down and relax a while.
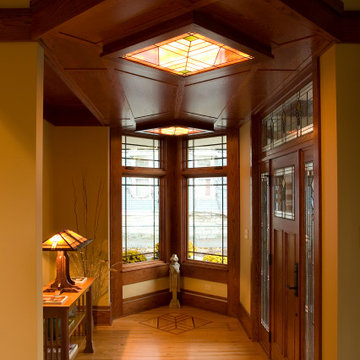
Wood ceiling with backlit stain glass panels.
Idee per un ingresso etnico di medie dimensioni con parquet chiaro, una porta singola, una porta in legno bruno e pavimento multicolore
Idee per un ingresso etnico di medie dimensioni con parquet chiaro, una porta singola, una porta in legno bruno e pavimento multicolore
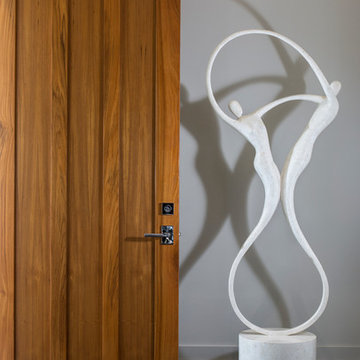
Immagine di un ingresso minimalista con pareti grigie, pavimento in gres porcellanato, una porta singola, una porta in legno bruno e pavimento nero
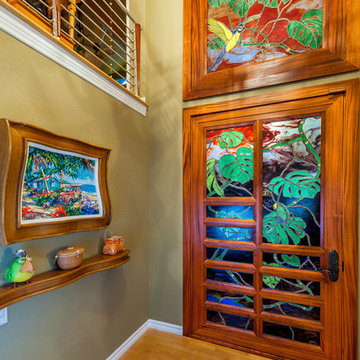
This is a custom front door made of teak and mahogany woods and stained glass. Bright colors and tropical plants and birds make this door unique.
Foto di una piccola porta d'ingresso tropicale con pareti verdi, parquet chiaro, una porta singola, una porta in legno bruno e pavimento beige
Foto di una piccola porta d'ingresso tropicale con pareti verdi, parquet chiaro, una porta singola, una porta in legno bruno e pavimento beige
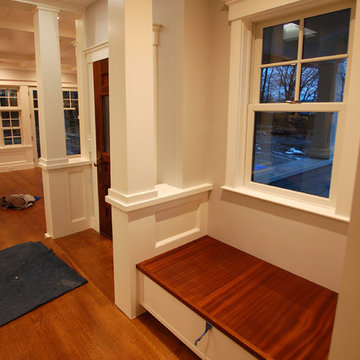
Eric H. Gjerde
Esempio di un grande ingresso con anticamera classico con pareti bianche, pavimento in legno massello medio, una porta olandese e una porta in legno bruno
Esempio di un grande ingresso con anticamera classico con pareti bianche, pavimento in legno massello medio, una porta olandese e una porta in legno bruno
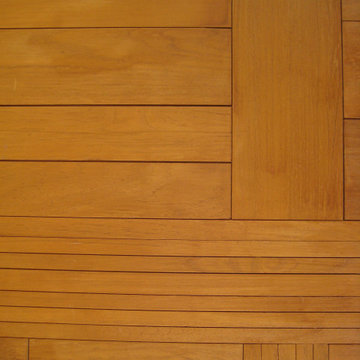
Immagine di una porta d'ingresso minimalista di medie dimensioni con pareti nere, pavimento in pietra calcarea, una porta a pivot, una porta in legno bruno e pavimento beige
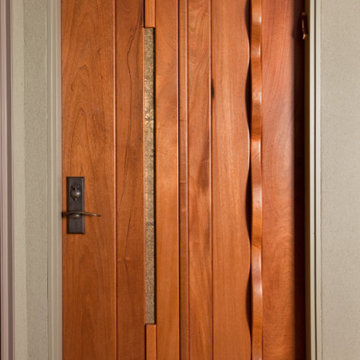
Immagine di una porta d'ingresso contemporanea con una porta singola e una porta in legno bruno
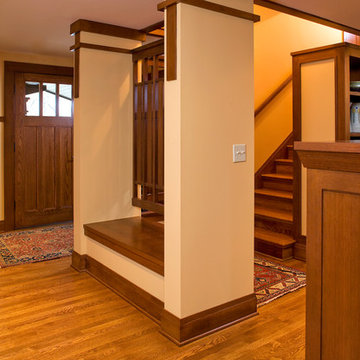
Working with SALA architect, Joseph G. Metzler, Vujovich transformed the entire exterior as well as the primary interior spaces of this 1970s split in to an Arts and Crafts gem.
-Troy Thies Photography
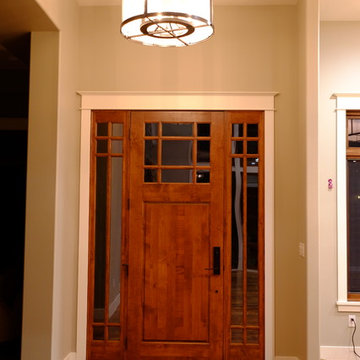
Erek Helseth - ReNewal Home Decor
Esempio di una porta d'ingresso american style di medie dimensioni con pareti beige, pavimento in legno massello medio, una porta singola e una porta in legno bruno
Esempio di una porta d'ingresso american style di medie dimensioni con pareti beige, pavimento in legno massello medio, una porta singola e una porta in legno bruno
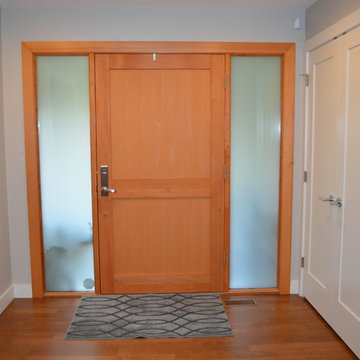
Foto di una porta d'ingresso moderna con pareti grigie, pavimento in legno massello medio, una porta singola e una porta in legno bruno
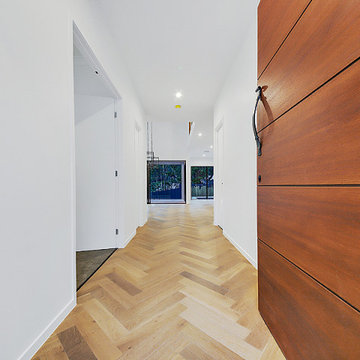
Esempio di un corridoio moderno di medie dimensioni con pareti bianche, parquet chiaro, una porta singola e una porta in legno bruno
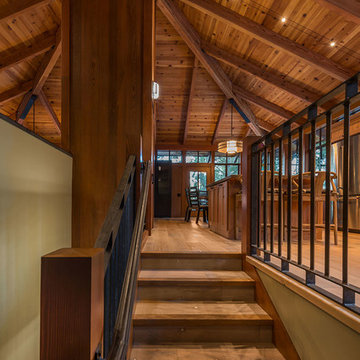
Idee per una porta d'ingresso contemporanea di medie dimensioni con pareti verdi, pavimento in legno massello medio, una porta singola, una porta in legno bruno e pavimento marrone
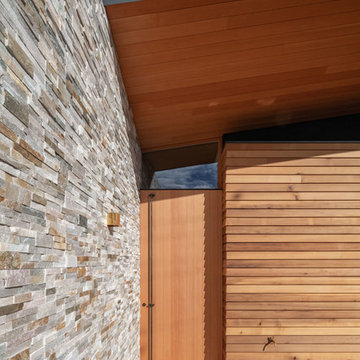
Ispirazione per un corridoio minimalista di medie dimensioni con pareti beige, pavimento in marmo, una porta in legno bruno e una porta a pivot
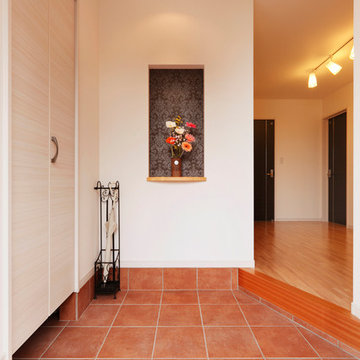
玄関ドアを開けた正面にニッチをつけ、ユニバーサルの器具で照明が当たるように。
小物や季節の植物を飾る楽しさは生活を豊かにします。
左手はウォークインのシューズクローゼット。
Foto di un grande corridoio country con pareti bianche, pavimento in terracotta, una porta singola, una porta in legno bruno e pavimento marrone
Foto di un grande corridoio country con pareti bianche, pavimento in terracotta, una porta singola, una porta in legno bruno e pavimento marrone
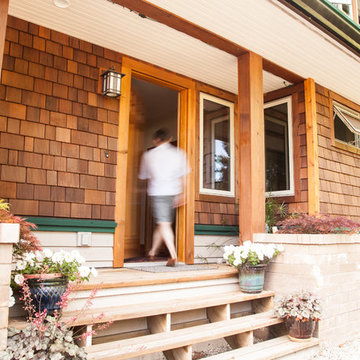
Custom designed retirement home on the Sunshine Coast of British Columbia.
Ryan Nelson Photography © 2012 Houzz
Ispirazione per un ingresso o corridoio classico con una porta singola e una porta in legno bruno
Ispirazione per un ingresso o corridoio classico con una porta singola e una porta in legno bruno
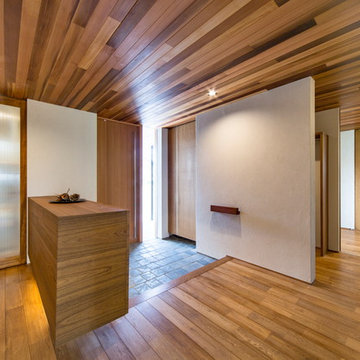
Ispirazione per un corridoio etnico con pareti bianche, una porta singola, pavimento grigio, una porta in legno bruno, soffitto in legno e armadio
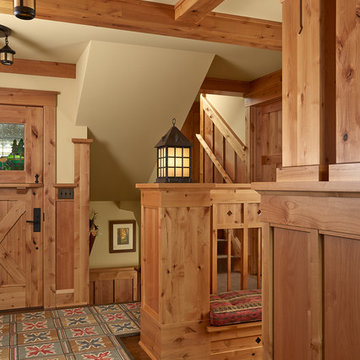
Architecture & Interior Design: David Heide Design Studio Photo: Susan Gilmore Photography
Ispirazione per un ingresso stile rurale con pareti beige, pavimento in legno massello medio, una porta olandese e una porta in legno bruno
Ispirazione per un ingresso stile rurale con pareti beige, pavimento in legno massello medio, una porta olandese e una porta in legno bruno
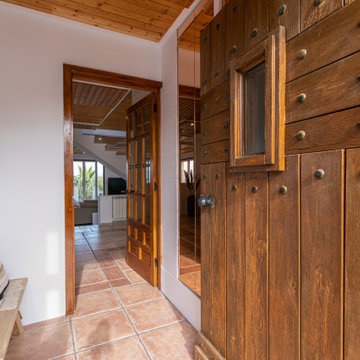
Idee per un corridoio di medie dimensioni con pareti bianche, pavimento in terracotta, una porta singola, una porta in legno bruno, pavimento rosa e soffitto in perlinato
562 Foto di ingressi e corridoi color legno con una porta in legno bruno
12
