54 Foto di ingressi e corridoi color legno con una porta a pivot
Ordina per:Popolari oggi
21 - 40 di 54 foto
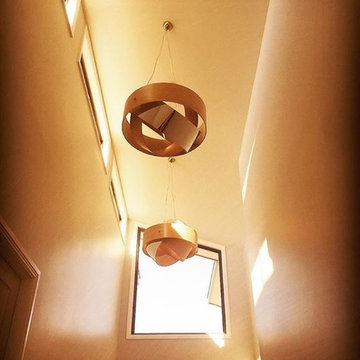
The design allow for the entry to bathe in natural light
Idee per un ingresso contemporaneo di medie dimensioni con pareti bianche, pavimento in cemento, una porta a pivot e una porta in legno bruno
Idee per un ingresso contemporaneo di medie dimensioni con pareti bianche, pavimento in cemento, una porta a pivot e una porta in legno bruno
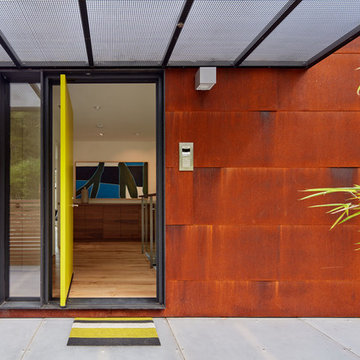
Photo by Bruce Damonte.
Ispirazione per una porta d'ingresso industriale con una porta a pivot e una porta gialla
Ispirazione per una porta d'ingresso industriale con una porta a pivot e una porta gialla
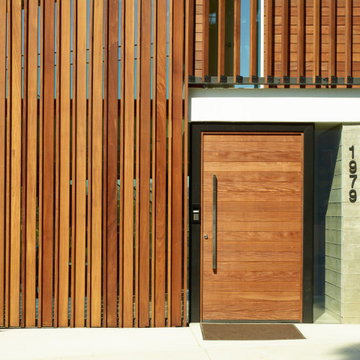
Cascading water and landscaping flank a large wood slab entry door. Our design incorporated an operable Ipe wood screening system allowing natural light to filter into the space, much the experience of standing within a grove of Redwood Trees
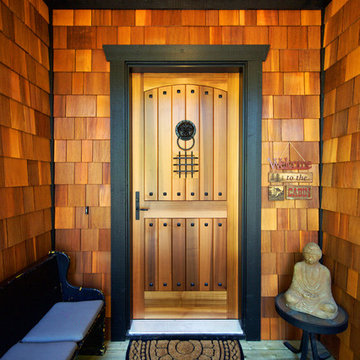
Closer look at this gorgeous and warm front entry and custom solid cedar door. Black exterior trim reallyu stands out against the medium stained cedar shingles and T&G ceiling.
Photo by: Brice Ferre
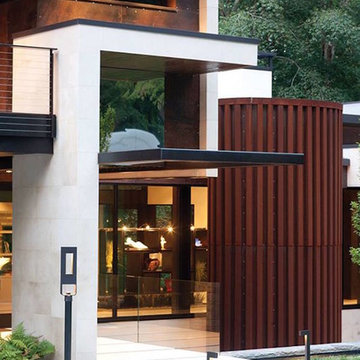
Immagine di una grande porta d'ingresso minimal con pareti marroni, pavimento con piastrelle in ceramica, una porta a pivot, una porta in vetro e pavimento bianco
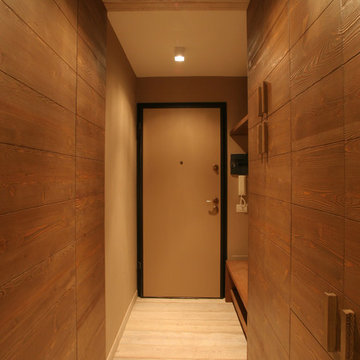
Vista del corridoio d'ingresso del trilocale. Già in questa zona si trovano gli arredi, panca, appendiabiti e armadi, in larice spazzolato bruno e la pavimentazione in larice chiaro, come parte del controsoffitto.
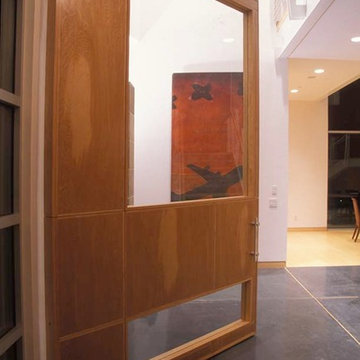
Photography: Tim Brown
Esempio di una grande porta d'ingresso design con pavimento in cemento, una porta a pivot e una porta in legno chiaro
Esempio di una grande porta d'ingresso design con pavimento in cemento, una porta a pivot e una porta in legno chiaro
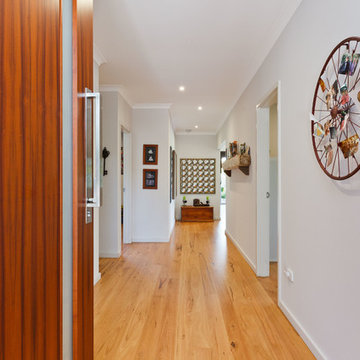
Crib Creative
Idee per una grande porta d'ingresso design con pareti bianche, parquet chiaro, una porta in legno bruno, una porta a pivot e pavimento marrone
Idee per una grande porta d'ingresso design con pareti bianche, parquet chiaro, una porta in legno bruno, una porta a pivot e pavimento marrone
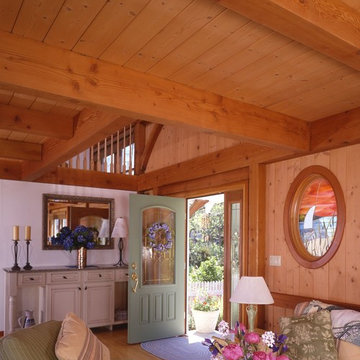
Esempio di un ingresso con pareti bianche, pavimento in legno massello medio, una porta a pivot e una porta verde
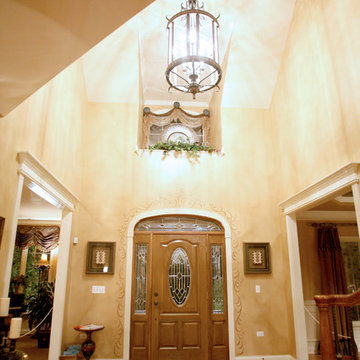
Highland Woods
Elgin, IL
Castleby Custom Model Home
Central Community School District 301
Immagine di un grande ingresso chic con pareti beige, pavimento in legno massello medio, una porta a pivot e una porta in legno bruno
Immagine di un grande ingresso chic con pareti beige, pavimento in legno massello medio, una porta a pivot e una porta in legno bruno
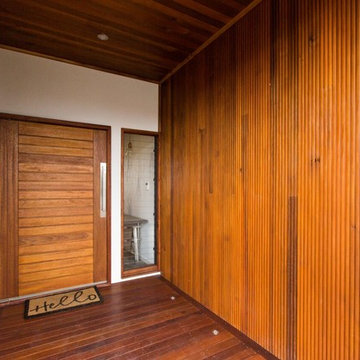
Foto di una piccola porta d'ingresso contemporanea con una porta a pivot e una porta in legno bruno
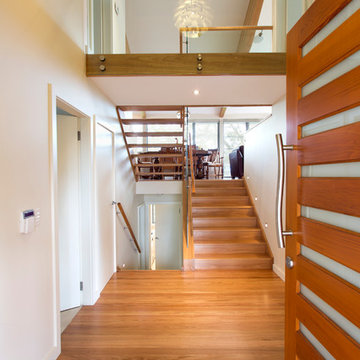
Photo credit:
Karina Illovska (www.karinaillovska.com)
Esempio di un ingresso minimal con pareti bianche, parquet chiaro e una porta a pivot
Esempio di un ingresso minimal con pareti bianche, parquet chiaro e una porta a pivot
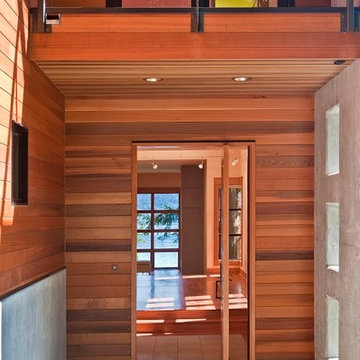
Foto di una grande porta d'ingresso design con una porta a pivot e una porta in legno bruno
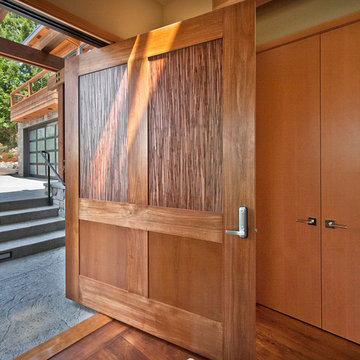
Esempio di una porta d'ingresso design con pareti beige, pavimento in legno massello medio, una porta a pivot e una porta in legno bruno
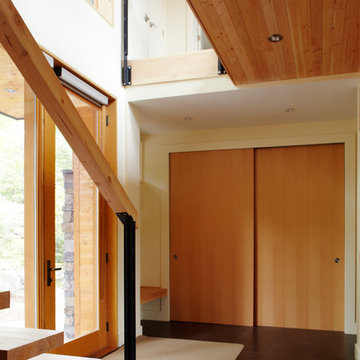
Architecture: Trevor McIvor & Logan Amos
Engineering: Hamann Engineering
Construction: Orchard Contracting
Idee per un grande ingresso design con pareti bianche, una porta a pivot e una porta in legno bruno
Idee per un grande ingresso design con pareti bianche, una porta a pivot e una porta in legno bruno
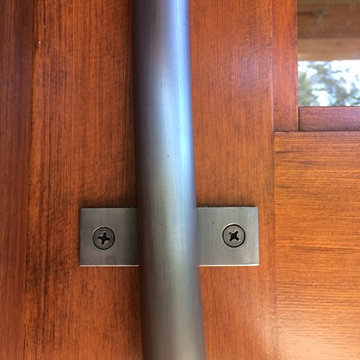
Josiah Zukowski
Foto di un'ampia porta d'ingresso industriale con una porta a pivot, una porta in legno bruno, pareti beige e parquet scuro
Foto di un'ampia porta d'ingresso industriale con una porta a pivot, una porta in legno bruno, pareti beige e parquet scuro
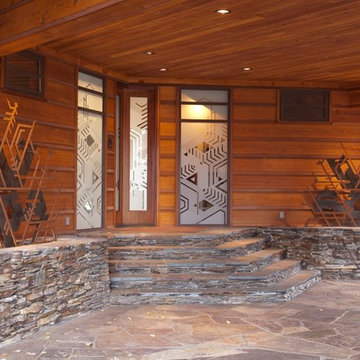
Tim Brown Photography
Idee per una porta d'ingresso minimal di medie dimensioni con pavimento in ardesia, una porta a pivot e una porta in legno bruno
Idee per una porta d'ingresso minimal di medie dimensioni con pavimento in ardesia, una porta a pivot e una porta in legno bruno
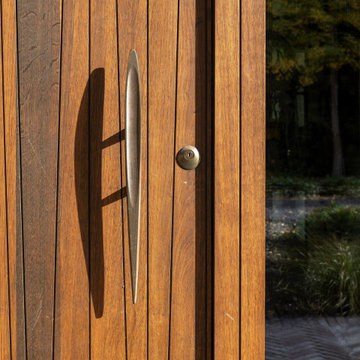
Beautiful new coastal home in Chichester Harbour Area of Outstanding Natural Beauty. A relaxed but stylish forever home where the active family can live, work, play, relax and entertain while taking full advantage of the unique waterside setting. We put our heart and soul into creating this magnificent replacement home on one of our favourite spots on the south coast. Working collaboratively, our architects and interior designers developed family accommodation across three zones around the site. The new house is orientated to take advantage of light and long views across the harbour. The pool, play and entertainment zone face south to maximise exposure to sunshine and early evening light and includes a pool house, gym, outside kitchen, lounging space and table tennis area with a close connection to the main home.
On the opposite side of the property, there is a natural garden that connects the living room to the summer house, a relaxation space for adults to gather for sundowners on the terrace or around the fire pit. The architecture nods to the traditional farmstead and uses a material palette that reflects the local vernacular with high quality modern detailing and clean lines. The interiors have been lovingly designed and specified in all their glorious detail.
We love the fun zone around the pool house, the amazing views of the harbour and Downs from the balcony, terraces and outbuildings -- and pretty much everything else!
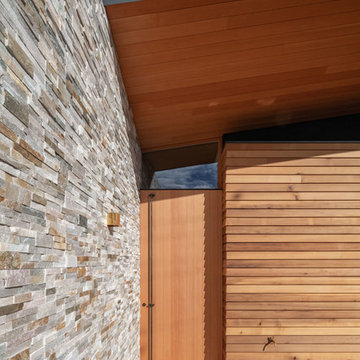
Ispirazione per un corridoio minimalista di medie dimensioni con pareti beige, pavimento in marmo, una porta in legno bruno e una porta a pivot
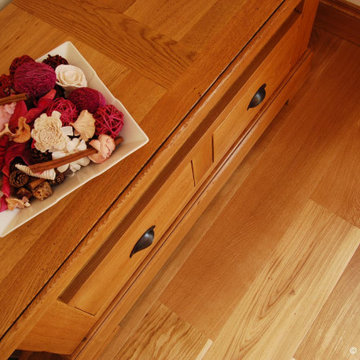
While a minimally sized property, the rich tones in the client’s bespoke wood floors and complimenting tiling that contrasted with the bright wall colours came together to reflect the home of someone appreciative of the simple things in life over the grandiose.
Use of minimal photographic lighting ensured a natural look to each image that best reflected home.
Integration of natural woodland hued flooring, was the ideal solution for this quiet family home situated off the beaten track near Ballinamallard in the County Fermanagh countryside.
54 Foto di ingressi e corridoi color legno con una porta a pivot
2