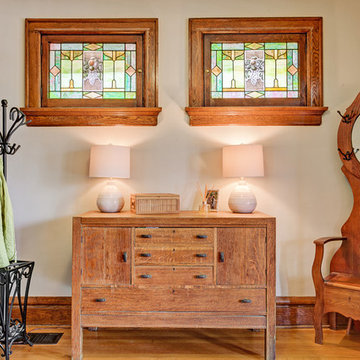1.105 Foto di ingressi e corridoi color legno con pavimento in legno massello medio
Filtra anche per:
Budget
Ordina per:Popolari oggi
161 - 180 di 1.105 foto
1 di 3
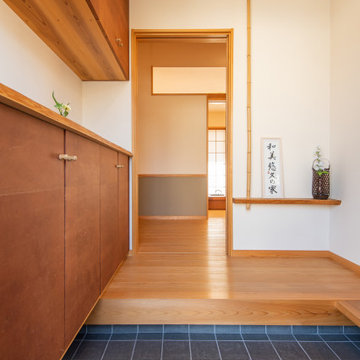
玄関正面の飾りカウンターは竹の化粧柱や耳付きの杉板を使った和の設え。
下駄箱の扉は柿渋で染めた越前和紙を貼った造作家具。
床も柱も天然無垢の国産材を使い、壁は珪藻土の塗壁、天井は和紙クロスを貼りました。
自然素材の持つ風合いが美しい和の玄関。
Idee per un ingresso o corridoio etnico di medie dimensioni con pareti bianche e pavimento in legno massello medio
Idee per un ingresso o corridoio etnico di medie dimensioni con pareti bianche e pavimento in legno massello medio
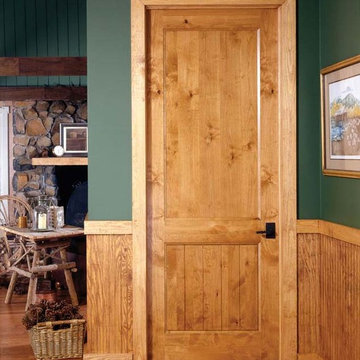
Visit Our Showroom
8000 Locust Mill St.
Ellicott City, MD 21043
Trustile High Country Series Interior Door: VG2100 in knotty alder with bevel (BV) sticking and v-groove bottom panel
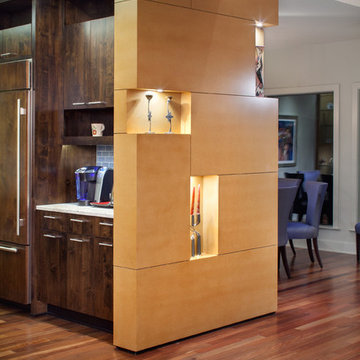
Design by Mark Lind | Photography by Thomas McConnell |
This space features Santos Mahagony flooring and stained MDF art niche display.
Foto di un ingresso o corridoio minimal con pareti gialle e pavimento in legno massello medio
Foto di un ingresso o corridoio minimal con pareti gialle e pavimento in legno massello medio
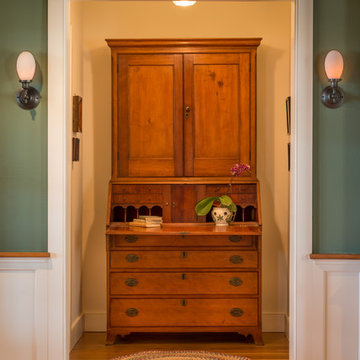
Angle Eye Photography
Ispirazione per un ingresso o corridoio chic con pavimento in legno massello medio e pareti gialle
Ispirazione per un ingresso o corridoio chic con pavimento in legno massello medio e pareti gialle
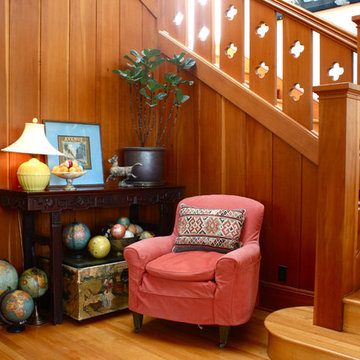
Shannon Malone © 2012 Houzz
Esempio di un ingresso classico con pavimento in legno massello medio
Esempio di un ingresso classico con pavimento in legno massello medio
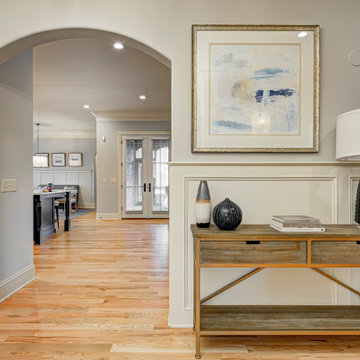
In this gorgeous Carmel residence, the primary objective for the great room was to achieve a more luminous and airy ambiance by eliminating the prevalent brown tones and refinishing the floors to a natural shade.
The kitchen underwent a stunning transformation, featuring white cabinets with stylish navy accents. The overly intricate hood was replaced with a striking two-tone metal hood, complemented by a marble backsplash that created an enchanting focal point. The two islands were redesigned to incorporate a new shape, offering ample seating to accommodate their large family.
In the butler's pantry, floating wood shelves were installed to add visual interest, along with a beverage refrigerator. The kitchen nook was transformed into a cozy booth-like atmosphere, with an upholstered bench set against beautiful wainscoting as a backdrop. An oval table was introduced to add a touch of softness.
To maintain a cohesive design throughout the home, the living room carried the blue and wood accents, incorporating them into the choice of fabrics, tiles, and shelving. The hall bath, foyer, and dining room were all refreshed to create a seamless flow and harmonious transition between each space.
---Project completed by Wendy Langston's Everything Home interior design firm, which serves Carmel, Zionsville, Fishers, Westfield, Noblesville, and Indianapolis.
For more about Everything Home, see here: https://everythinghomedesigns.com/
To learn more about this project, see here:
https://everythinghomedesigns.com/portfolio/carmel-indiana-home-redesign-remodeling
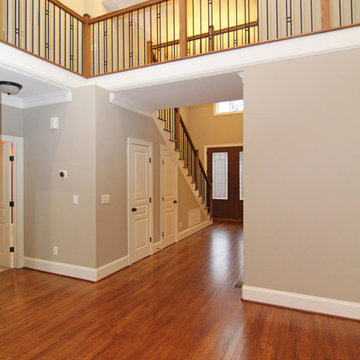
Two glass front doors open into the full height foyer, which is topped with a barrel vault ceiling. The powder room and a closet are both under the staircase. A hallway to the secondary bedrooms serves as an overlook to the great room.
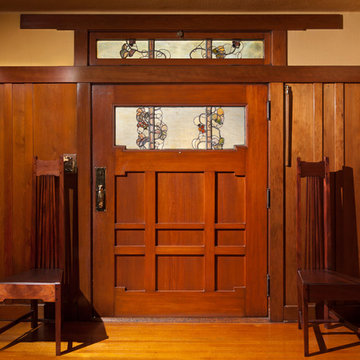
Charles Greene designed the 58" wide entry door with leaded art glass panels. It survived intact from 1906, and required only restoration. A stylized trailing vine motif unifies the scheme. Pair of straight-back chairs are custom reproductions of the Greenes' original designs that appear in early photographs. Cameron Carothers photo
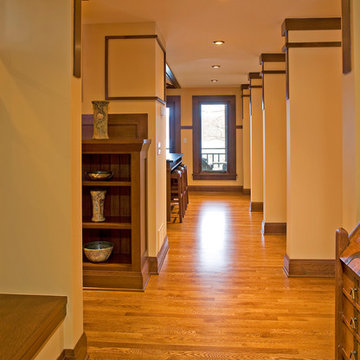
Working with SALA architect, Joseph G. Metzler, Vujovich transformed the entire exterior as well as the primary interior spaces of this 1970s split in to an Arts and Crafts gem.
-Troy Thies Photography
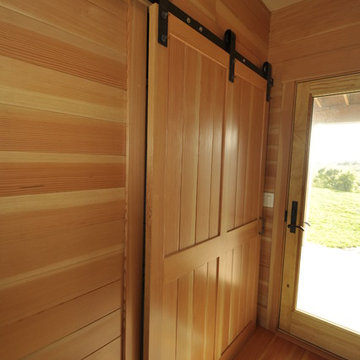
John Dvorsack
Esempio di un ingresso o corridoio minimalista di medie dimensioni con pareti marroni, pavimento in legno massello medio e pavimento marrone
Esempio di un ingresso o corridoio minimalista di medie dimensioni con pareti marroni, pavimento in legno massello medio e pavimento marrone
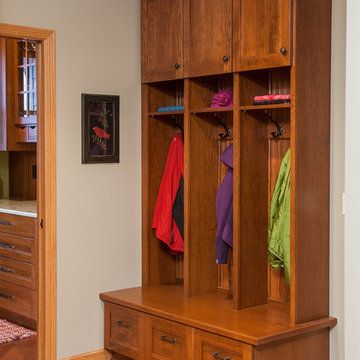
Crystal Cabinets
Ispirazione per un ingresso con anticamera american style di medie dimensioni con pareti beige e pavimento in legno massello medio
Ispirazione per un ingresso con anticamera american style di medie dimensioni con pareti beige e pavimento in legno massello medio

Second Floor Hallway-Open to Kitchen, Living, Dining below
Foto di un ingresso o corridoio rustico di medie dimensioni con pavimento in legno massello medio, soffitto in legno e pareti in legno
Foto di un ingresso o corridoio rustico di medie dimensioni con pavimento in legno massello medio, soffitto in legno e pareti in legno

The hallway of this modern home’s master suite is wrapped in honey stained alder. A sliding barn door separates the hallway from the master bath while oak flooring leads the way to the master bedroom. Quarter turned alder panels line one wall and provide functional yet hidden storage. Providing pleasing contrast with the warm woods, is a single wall painted soft ivory.
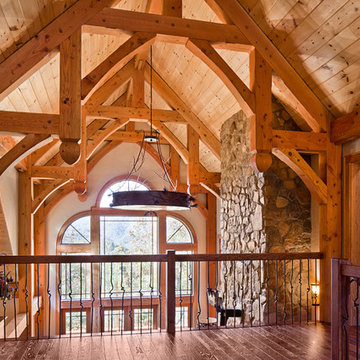
The loft features beautiful timber truss work as well as custom crafted metal railing, no two rails are alike. This loft is truly one of a kind.
Photo Credit: Lassiter Photography
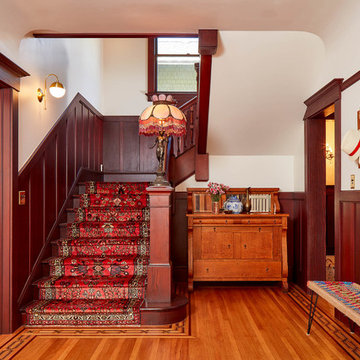
Abraham Paulin Photography
Idee per un ingresso vittoriano con pareti bianche, pavimento in legno massello medio e pavimento arancione
Idee per un ingresso vittoriano con pareti bianche, pavimento in legno massello medio e pavimento arancione
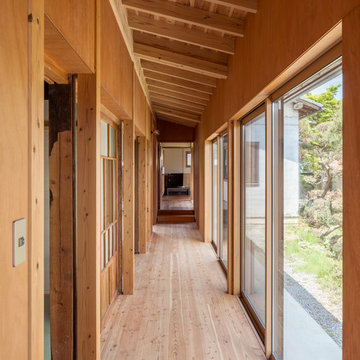
IPPEI SHINZAWA
Foto di un ingresso o corridoio etnico con pavimento in legno massello medio e pavimento marrone
Foto di un ingresso o corridoio etnico con pavimento in legno massello medio e pavimento marrone
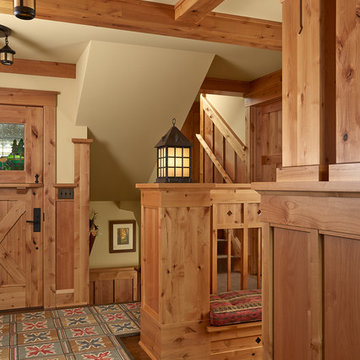
Architecture & Interior Design: David Heide Design Studio Photo: Susan Gilmore Photography
Ispirazione per un ingresso stile rurale con pareti beige, pavimento in legno massello medio, una porta olandese e una porta in legno bruno
Ispirazione per un ingresso stile rurale con pareti beige, pavimento in legno massello medio, una porta olandese e una porta in legno bruno
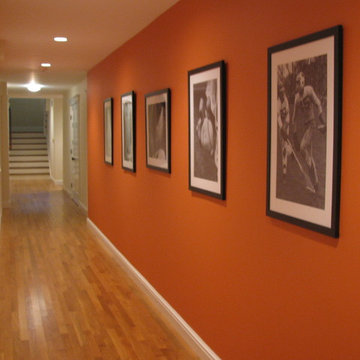
New construction of large house in Newton, MA.
Immagine di un grande ingresso o corridoio bohémian con pareti arancioni, pavimento in legno massello medio e pavimento marrone
Immagine di un grande ingresso o corridoio bohémian con pareti arancioni, pavimento in legno massello medio e pavimento marrone
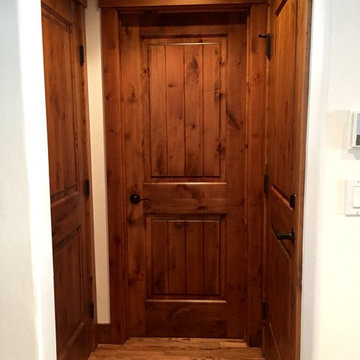
These popular style 2 panel v groove doors in knotty alder were just what this home needed. Now it feels like a mountain home.
Idee per un ingresso o corridoio contemporaneo con pavimento in legno massello medio
Idee per un ingresso o corridoio contemporaneo con pavimento in legno massello medio
1.105 Foto di ingressi e corridoi color legno con pavimento in legno massello medio
9
