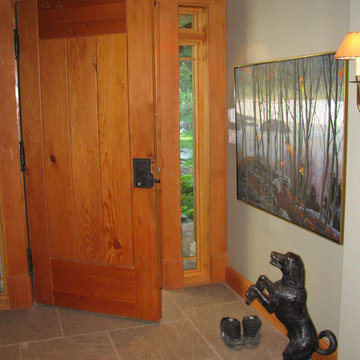91 Foto di ingressi e corridoi color legno con pavimento in ardesia
Filtra anche per:
Budget
Ordina per:Popolari oggi
61 - 80 di 91 foto
1 di 3
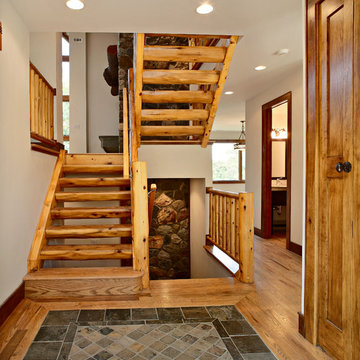
Entry: 42"x6'-8 with stained glass in door and transom; floor inlaid slate in oak strip flooring; stair: half log with timber railings. Ahead is the living room, kitchen to right; dining: center right.
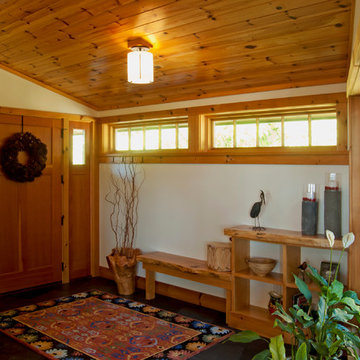
Ispirazione per una porta d'ingresso american style di medie dimensioni con pareti bianche, pavimento in ardesia, una porta singola, una porta in legno chiaro e pavimento grigio
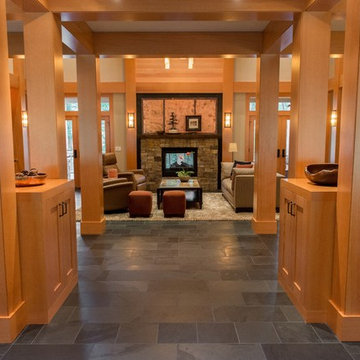
Deering Design Studio, Inc.
Idee per un ingresso o corridoio stile americano con pavimento in ardesia
Idee per un ingresso o corridoio stile americano con pavimento in ardesia
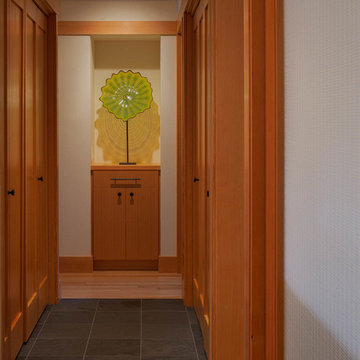
Immagine di un corridoio chic di medie dimensioni con pareti bianche e pavimento in ardesia
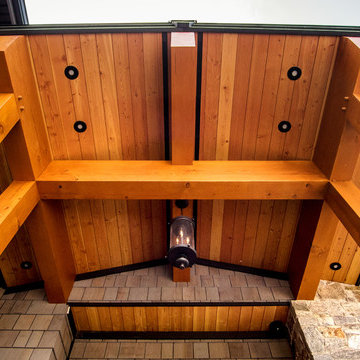
Exterior top view of entrance with exposed wood frame
Foto di un ingresso o corridoio minimalista di medie dimensioni con pareti grigie, pavimento in ardesia, una porta singola, una porta in legno bruno e pavimento grigio
Foto di un ingresso o corridoio minimalista di medie dimensioni con pareti grigie, pavimento in ardesia, una porta singola, una porta in legno bruno e pavimento grigio
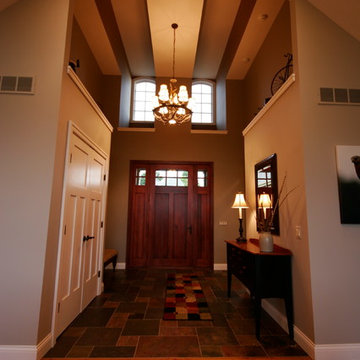
Another view of the foyer, with warm colors and unique architectural features
Immagine di un ampio ingresso chic con pareti grigie, pavimento in ardesia, una porta singola e una porta in legno bruno
Immagine di un ampio ingresso chic con pareti grigie, pavimento in ardesia, una porta singola e una porta in legno bruno
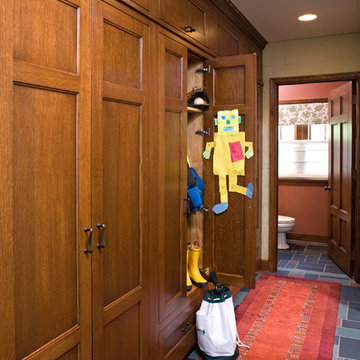
Custom, straight-grain oak cabinets, oil rubbed bronze hardware and slate flooring to gently incorporate a 21st century mudroom into a 1920's Tudor Revival home.
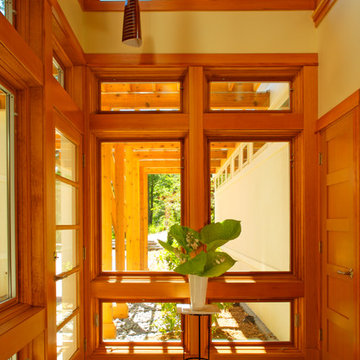
Seeking the collective dream of a multigenerational family, this universally designed home responds to the similarities and differences inherent between generations.
Sited on the Southeastern shore of Magician Lake, a sand-bottomed pristine lake in southwestern Michigan, this home responds to the owner’s program by creating levels and wings around a central gathering place where panoramic views are enhanced by the homes diagonal orientation engaging multiple views of the water.
James Yochum
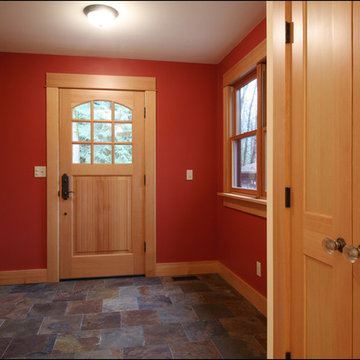
The bright red walls compliment the spectrum of colors featured in the slate flooring. The craftsman entry door welcomes visitors to a truly charismatic home. Photographs by Cristin Norine.
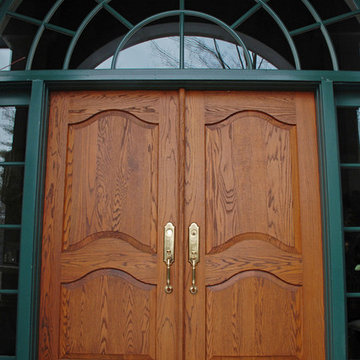
Custom Homes by Ridley
Ispirazione per una grande porta d'ingresso classica con pareti verdi, pavimento in ardesia, una porta a due ante e una porta in legno chiaro
Ispirazione per una grande porta d'ingresso classica con pareti verdi, pavimento in ardesia, una porta a due ante e una porta in legno chiaro
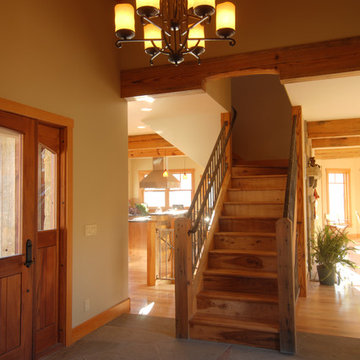
Ispirazione per un ingresso o corridoio rustico di medie dimensioni con pareti beige e pavimento in ardesia
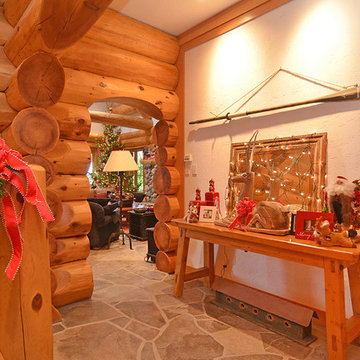
Pattie O'Loughlin Marmon ~ Dwelling In Possibility
Ispirazione per un grande ingresso con pavimento in ardesia, una porta singola e una porta in legno bruno
Ispirazione per un grande ingresso con pavimento in ardesia, una porta singola e una porta in legno bruno
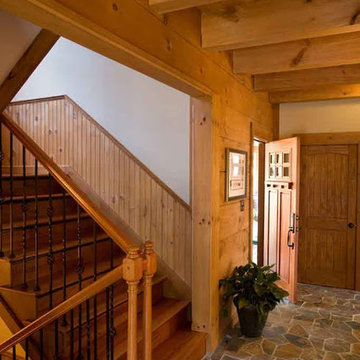
The natural slate floor adds interest to this foyer.
Idee per un ingresso stile rurale di medie dimensioni con pareti bianche, pavimento in ardesia, una porta singola e una porta in legno bruno
Idee per un ingresso stile rurale di medie dimensioni con pareti bianche, pavimento in ardesia, una porta singola e una porta in legno bruno
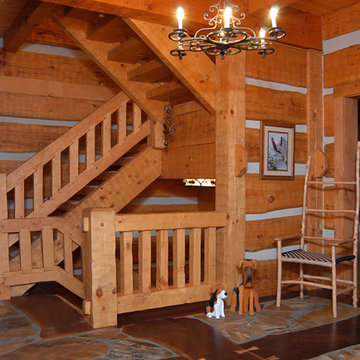
Hewn pine stairs. Stone and wood floor.
Ispirazione per un grande ingresso stile rurale con pavimento in ardesia
Ispirazione per un grande ingresso stile rurale con pavimento in ardesia
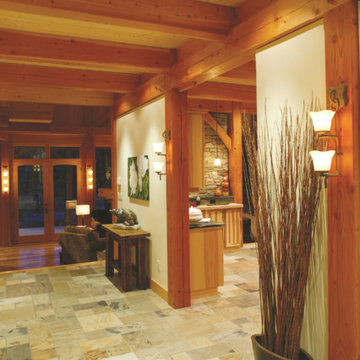
Welcome to upscale farm life! This 3 storey Timberframe Post and Beam home is full of natural light (with over 20 skylights letting in the sun!). Features such as bronze hardware, slate tiles and cedar siding ensure a cozy "home" ambience throughout. No chores to do here, with the natural landscaping, just sit back and relax!
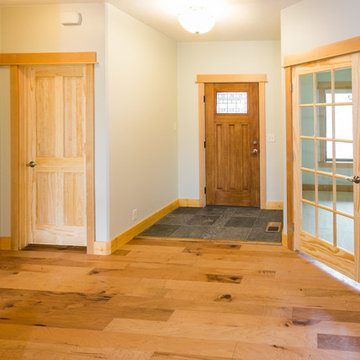
Universal Design Feature: Zero Step Entry
This entry way was designed for easy access. and the entire floorplan is all one level.
Big Sky Builders of Montana, Inc.
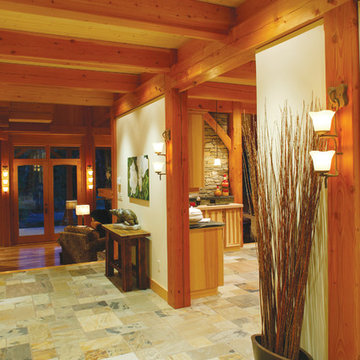
Welcome to upscale farm life! This 3 storey Timberframe Post and Beam home is full of natural light (with over 20 skylights letting in the sun!). Features such as bronze hardware, slate tiles and cedar siding ensure a cozy "home" ambience throughout. No chores to do here, with the natural landscaping, just sit back and relax!
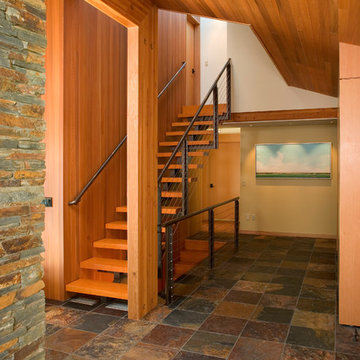
David Papazian
Esempio di un ingresso o corridoio contemporaneo di medie dimensioni con pareti beige, pavimento in ardesia e pavimento multicolore
Esempio di un ingresso o corridoio contemporaneo di medie dimensioni con pareti beige, pavimento in ardesia e pavimento multicolore

Ski Mirror
Idee per un piccolo corridoio stile rurale con pareti marroni, pavimento in ardesia, una porta singola, una porta in legno chiaro, pavimento grigio e pareti in legno
Idee per un piccolo corridoio stile rurale con pareti marroni, pavimento in ardesia, una porta singola, una porta in legno chiaro, pavimento grigio e pareti in legno
91 Foto di ingressi e corridoi color legno con pavimento in ardesia
4
