262 Foto di ingressi e corridoi color legno con pavimento beige
Filtra anche per:
Budget
Ordina per:Popolari oggi
161 - 180 di 262 foto
1 di 3
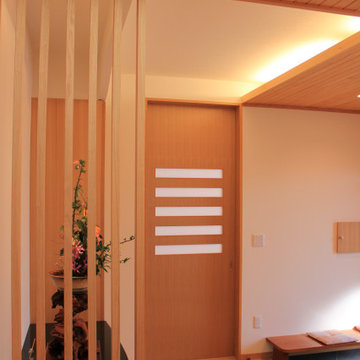
Esempio di un corridoio etnico di medie dimensioni con una porta scorrevole, pareti beige, parquet chiaro, una porta in legno chiaro e pavimento beige
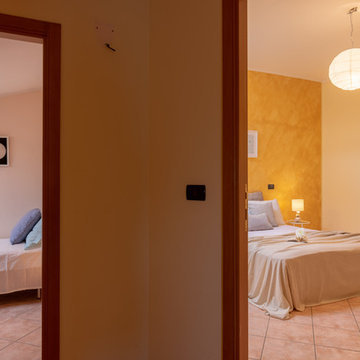
home staging: micro interior design
fotografia : arch. Debora Di Michele
Ispirazione per un grande ingresso o corridoio minimalista con pareti arancioni, pavimento in gres porcellanato e pavimento beige
Ispirazione per un grande ingresso o corridoio minimalista con pareti arancioni, pavimento in gres porcellanato e pavimento beige
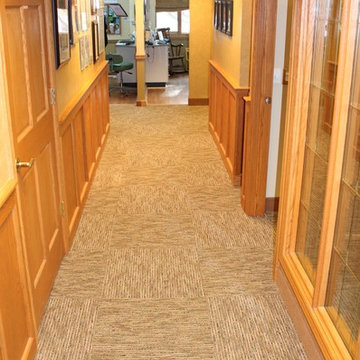
Ispirazione per un ingresso o corridoio chic di medie dimensioni con moquette e pavimento beige
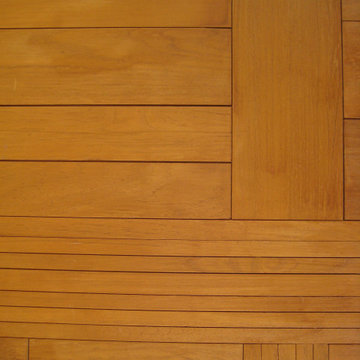
Immagine di una porta d'ingresso minimalista di medie dimensioni con pareti nere, pavimento in pietra calcarea, una porta a pivot, una porta in legno bruno e pavimento beige
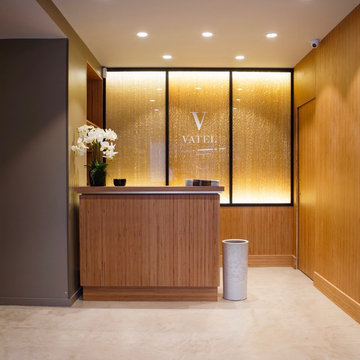
Accueil du restaurant comme une entrée d'hôtel, boiseries réalisées par la Menuiserie des Moutiers
le fond est éclairé derrière une fenêtre en DACRYL doré
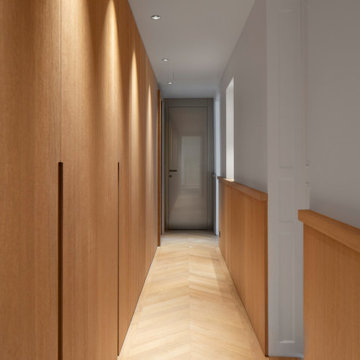
Le couloir de distribution traité de façon asymétrique avec un côté servant et un coté décoré.
Esempio di un grande ingresso o corridoio tradizionale con pareti bianche, parquet chiaro, pavimento beige e pareti in legno
Esempio di un grande ingresso o corridoio tradizionale con pareti bianche, parquet chiaro, pavimento beige e pareti in legno
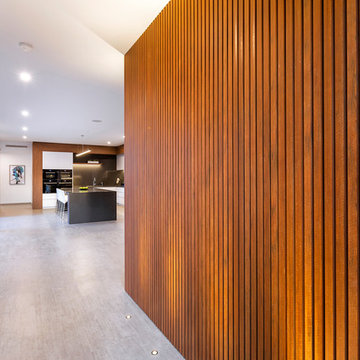
Heralding a new benchmark in contemporary, cutting edge design, this latest display home from Atrium takes modern family living to a whole new level. From the striking, architectural facade to an intelligent family friendly floorplan and Atrium’s renowned quality craftsmanship, this home makes a distinctive statement – with a real ‘wow’ factor thrown in!
A spectacular street presence is just the beginning. Throughout the home, the quality of the finishes and fixtures, the thoughtful
design features and attention to detail combine to ensure this is a home like no other.
On the lower level, a study and a guest suite are discretely located at the front of the home. The rest of the space is given over to total laidback luxury – a large designer kitchen with premium appliances and separate scullery, and a huge family living and dining area that flows seamlessly to an alfresco entertaining area complete with built-in barbecue kitchen.
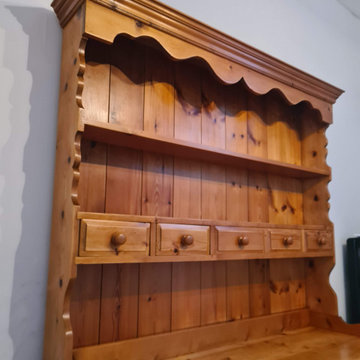
Interior top hallway section decorating work with small exterior work included windows, also furniture restoration in Wimbledon park by www.midecor
Esempio di un grande ingresso o corridoio classico con pareti beige, moquette, pavimento beige e soffitto ribassato
Esempio di un grande ingresso o corridoio classico con pareti beige, moquette, pavimento beige e soffitto ribassato
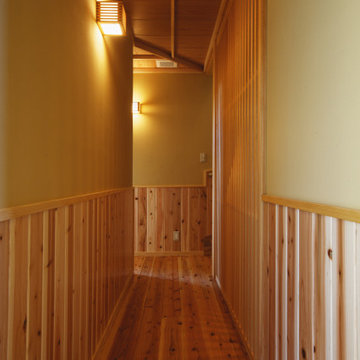
Immagine di un grande ingresso o corridoio etnico con pareti beige, parquet chiaro, pavimento beige, soffitto in legno e pareti in legno
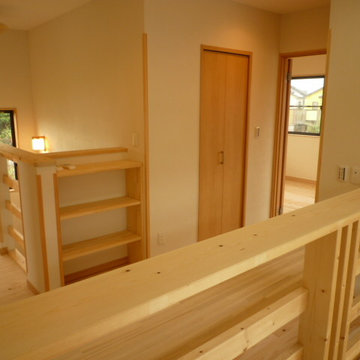
Foto di un ingresso o corridoio etnico con pareti beige, pavimento in legno massello medio e pavimento beige
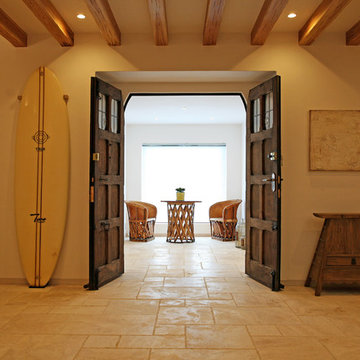
Ispirazione per un corridoio mediterraneo con pareti bianche, pavimento in marmo, una porta singola, una porta blu, pavimento beige e travi a vista
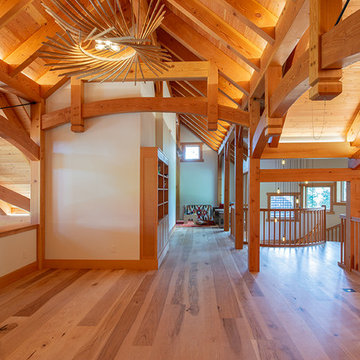
The broad stroke design of this home harkens to sap houses and agricultural structures of the Northeast which inspired the inclusion of a clerestory, cylindrical silo-like stairwell, and site-harvested stone. It was important for the family of five to have a central living space that felt settled and intimate while being able to host guests. The resulting 36’ x 36’ great room is characterized by its “circle in a square” frame that is the core to the overall basket-like structure. Lower volumes are created, and dimensionality is woven in with arched timber brackets and curving lines. The curves and arches were realized with a combination of double sawn solid timbers and grain-matched glulams
“I cannot imagine a day when I will stop smiling at this.” – Shannon, homeowner
“Neither my temperament nor my history with Fine Homebuilding inclines me to be impressed by trophy houses, the place is impressive. Your designers and framers did an amazing job—craftsmanship on the highest order.” – Kevin Ireton, writer and former publisher of Fine Homebuilding Magazine.
Read more about this project from our design team and the homeowners on our blog.
Professional Photography: Don Cochran Photography
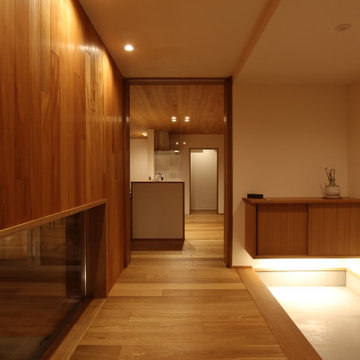
Ispirazione per un corridoio moderno con pareti bianche, pavimento in legno massello medio, una porta singola, una porta in legno scuro e pavimento beige
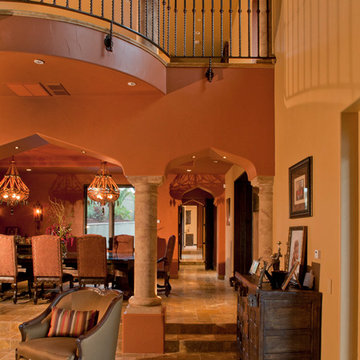
Ispirazione per un grande ingresso o corridoio mediterraneo con pareti arancioni, pavimento in marmo e pavimento beige
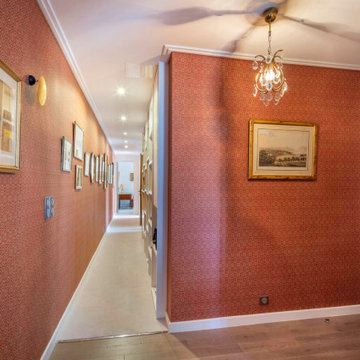
Rénovation de l'entrée et du couloir
Ispirazione per un grande ingresso o corridoio tradizionale con pareti rosse, moquette e pavimento beige
Ispirazione per un grande ingresso o corridoio tradizionale con pareti rosse, moquette e pavimento beige
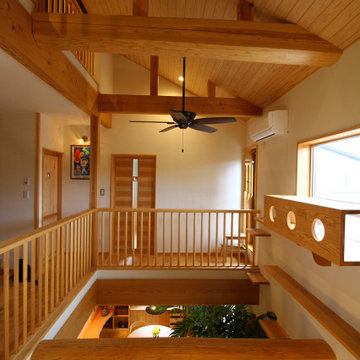
大きな吹き抜けの空間は、
どこにいても家族の気配を感じることができます。
猫のためのキャットウォークも作って、人にも猫にも優しい温かみある無垢の家になりました。
Esempio di un grande ingresso o corridoio stile rurale con pareti bianche, parquet chiaro e pavimento beige
Esempio di un grande ingresso o corridoio stile rurale con pareti bianche, parquet chiaro e pavimento beige
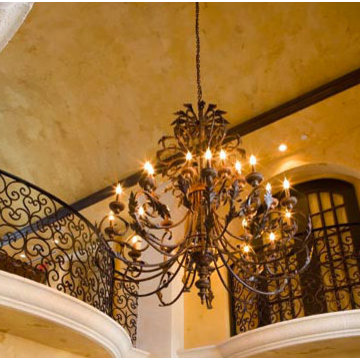
Immagine di un ingresso o corridoio mediterraneo con pareti gialle, pavimento in travertino e pavimento beige
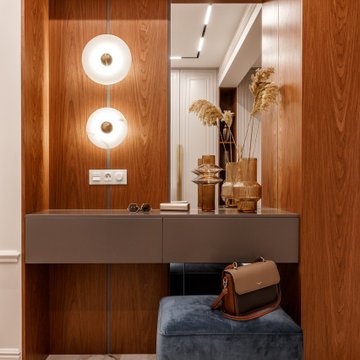
Idee per una porta d'ingresso classica di medie dimensioni con pareti bianche, pavimento in gres porcellanato, una porta singola, una porta bianca, pavimento beige, travi a vista e boiserie
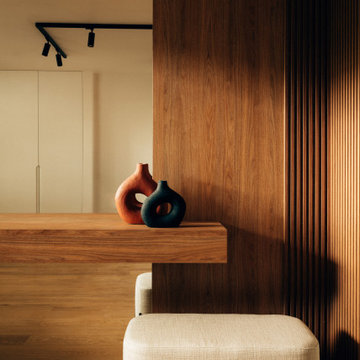
Immagine di un corridoio contemporaneo di medie dimensioni con pareti beige, parquet chiaro, pavimento beige e pareti in legno
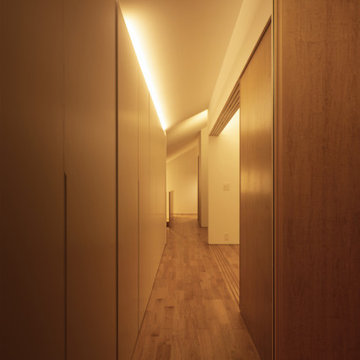
photo(c) abc pictures
Idee per un ingresso o corridoio moderno con pareti bianche, pavimento in legno massello medio, pavimento beige, soffitto in carta da parati e carta da parati
Idee per un ingresso o corridoio moderno con pareti bianche, pavimento in legno massello medio, pavimento beige, soffitto in carta da parati e carta da parati
262 Foto di ingressi e corridoi color legno con pavimento beige
9