1.300 Foto di ingressi e corridoi classici con una porta marrone
Filtra anche per:
Budget
Ordina per:Popolari oggi
221 - 240 di 1.300 foto
1 di 3
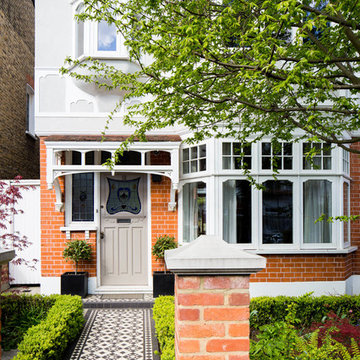
Immagine di una porta d'ingresso classica di medie dimensioni con pareti rosse, pavimento con piastrelle in ceramica, una porta singola e una porta marrone
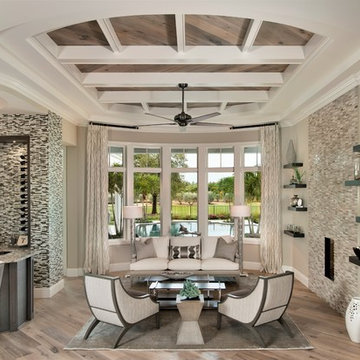
Upon entry into the foyer, a modern sitting room opens up into a bay window overlooking the pool.
Natural aspects, layered textures, and neutral tones were incorperated into the design. Thom Filicia chairs and coffee table foster a cozy seating place beside the two-way fireplace, while floating shelves add to the clean lines of the room.
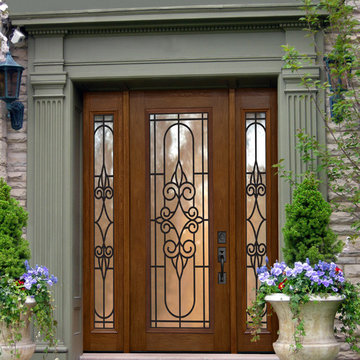
GlassCraft Doors
Foto di una porta d'ingresso chic con una porta singola e una porta marrone
Foto di una porta d'ingresso chic con una porta singola e una porta marrone
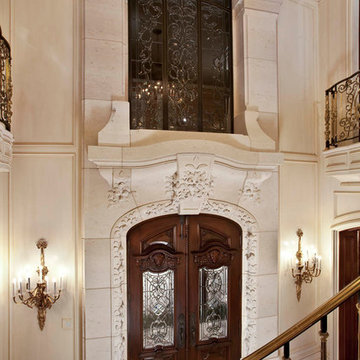
Interior view of massive door entry surround in French limestone; Lanvignes. Hand carved roses in French limestone.
Esempio di un ingresso tradizionale di medie dimensioni con pareti beige, una porta a due ante, pavimento in pietra calcarea e una porta marrone
Esempio di un ingresso tradizionale di medie dimensioni con pareti beige, una porta a due ante, pavimento in pietra calcarea e una porta marrone
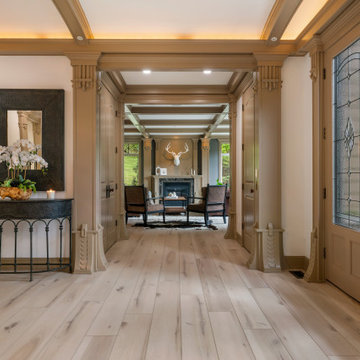
Clean and bright for a space where you can clear your mind and relax. Unique knots bring life and intrigue to this tranquil maple design. With the Modin Collection, we have raised the bar on luxury vinyl plank. The result is a new standard in resilient flooring. Modin offers true embossed in register texture, a low sheen level, a rigid SPC core, an industry-leading wear layer, and so much more.
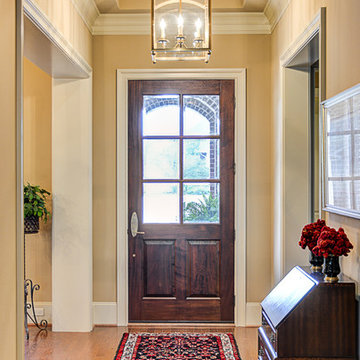
Foyer
Foto di un ingresso tradizionale di medie dimensioni con pareti beige, pavimento in legno massello medio, una porta singola e una porta marrone
Foto di un ingresso tradizionale di medie dimensioni con pareti beige, pavimento in legno massello medio, una porta singola e una porta marrone
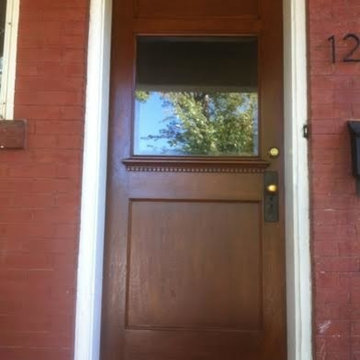
Ispirazione per una grande porta d'ingresso tradizionale con una porta singola e una porta marrone
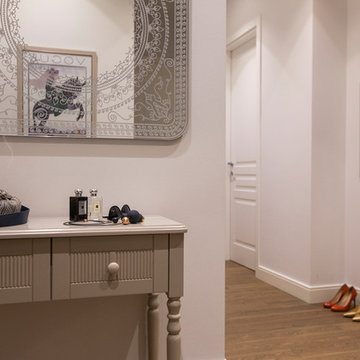
Foto di un piccolo corridoio classico con pareti bianche, parquet scuro, una porta singola, una porta marrone e pavimento marrone
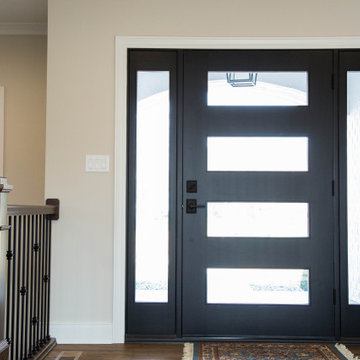
This four-light oversized front door features two-side lights that provide ample sunlight to the entry.
Foto di una grande porta d'ingresso tradizionale con pareti beige, pavimento in legno massello medio, una porta singola, una porta marrone e pavimento marrone
Foto di una grande porta d'ingresso tradizionale con pareti beige, pavimento in legno massello medio, una porta singola, una porta marrone e pavimento marrone
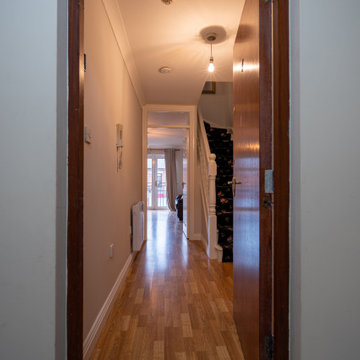
Front door and hallway.
Esempio di un corridoio chic di medie dimensioni con pareti bianche, pavimento in legno massello medio, una porta a pivot, una porta marrone e pavimento marrone
Esempio di un corridoio chic di medie dimensioni con pareti bianche, pavimento in legno massello medio, una porta a pivot, una porta marrone e pavimento marrone

Mudroom/Foyer, Master Bathroom and Laundry Room renovation in Pennington, NJ. By relocating the laundry room to the second floor A&E was able to expand the mudroom/foyer and add a powder room. Functional bench seating and custom inset cabinetry not only hide the clutter but look beautiful when you enter the home. Upstairs master bath remodel includes spacious walk-in shower with bench, freestanding soaking tub, double vanity with plenty of storage. Mixed metal hardware including bronze and chrome. Water closet behind pocket door. Walk-in closet features custom built-ins for plenty of storage. Second story laundry features shiplap walls, butcher block countertop for folding, convenient sink and custom cabinetry throughout. Granite, quartz and quartzite and neutral tones were used throughout these projects.
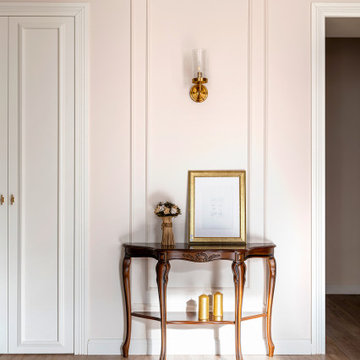
Immagine di un ingresso chic di medie dimensioni con pareti beige, pavimento in gres porcellanato, una porta singola, una porta marrone e pavimento beige
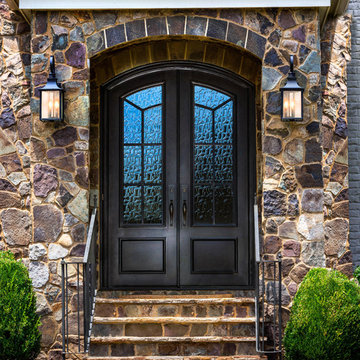
This beautiful custom double iron door design added a unique element to this stunning home, featuring a Charcoal finish, personalized glass panel placement, and handcrafted hardware.
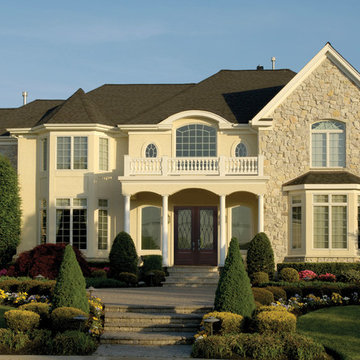
Product Highlights:
- Traditional premium fiberglass door
- Authentic wood grain surface in fiberglass skin
- Factory finished using a 10-step process
- Choice of dual glazed glass
- Decorative iron grille on exterior side of door
- Prehung option includes composite jambs
- High Resistance to temperature flucuations

Mudroom/Foyer, Master Bathroom and Laundry Room renovation in Pennington, NJ. By relocating the laundry room to the second floor A&E was able to expand the mudroom/foyer and add a powder room. Functional bench seating and custom inset cabinetry not only hide the clutter but look beautiful when you enter the home. Upstairs master bath remodel includes spacious walk-in shower with bench, freestanding soaking tub, double vanity with plenty of storage. Mixed metal hardware including bronze and chrome. Water closet behind pocket door. Walk-in closet features custom built-ins for plenty of storage. Second story laundry features shiplap walls, butcher block countertop for folding, convenient sink and custom cabinetry throughout. Granite, quartz and quartzite and neutral tones were used throughout these projects.
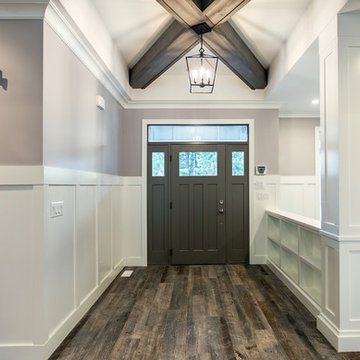
Large entry foyer with plenty of storage and lighting. Perfect for large families and entertaining!
Photos by Brice Ferre
Foto di un ingresso classico di medie dimensioni con pareti grigie, pavimento in laminato, una porta singola, una porta marrone e pavimento marrone
Foto di un ingresso classico di medie dimensioni con pareti grigie, pavimento in laminato, una porta singola, una porta marrone e pavimento marrone
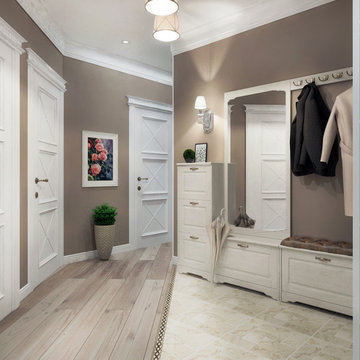
Immagine di un ingresso con vestibolo classico di medie dimensioni con pareti marroni, pavimento in gres porcellanato, una porta singola, una porta marrone e pavimento beige
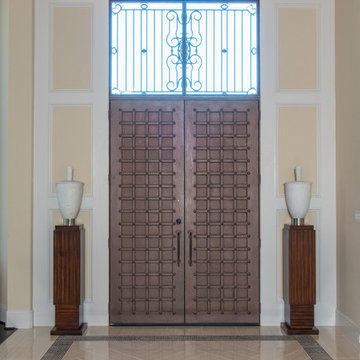
This uber glamorous family room utilizes warm neutral textiles for a timeless look with pops of chrome, blue and chartreuse art glass, and lots of bling to give it life and a sense of high style and fun. Photo Credit: Michael Hunter
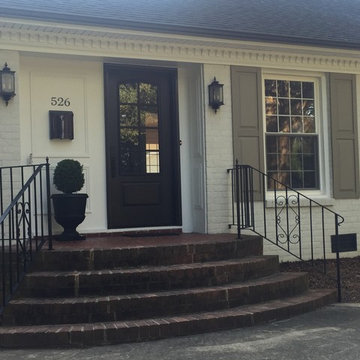
Beautiful remodel of a 1960s brick ranch
Esempio di una grande porta d'ingresso tradizionale con pareti bianche, pavimento in mattoni, una porta singola e una porta marrone
Esempio di una grande porta d'ingresso tradizionale con pareti bianche, pavimento in mattoni, una porta singola e una porta marrone
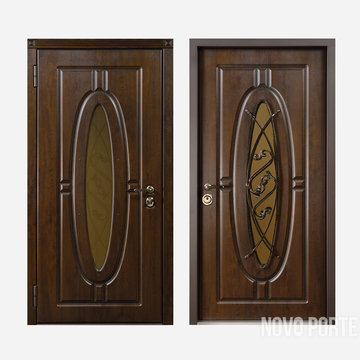
Locks are secured by armored lock cylinder protector and feature the highest levels of security. The Monarch door offers unusual design solutions, as well as the unique parameters of durability, reliability and safety.
novoporte.com/product/monarch
1.300 Foto di ingressi e corridoi classici con una porta marrone
12