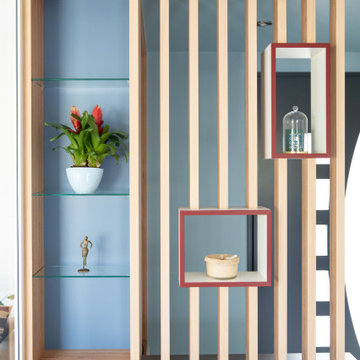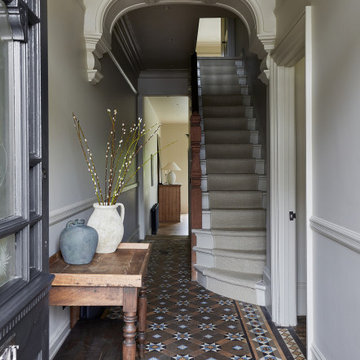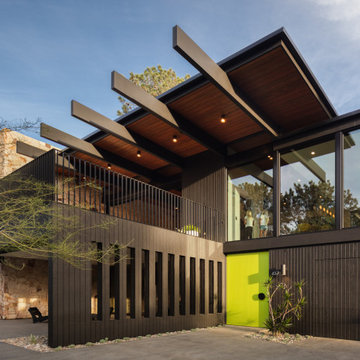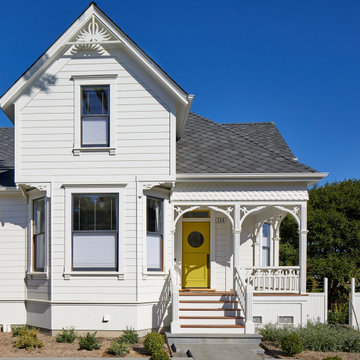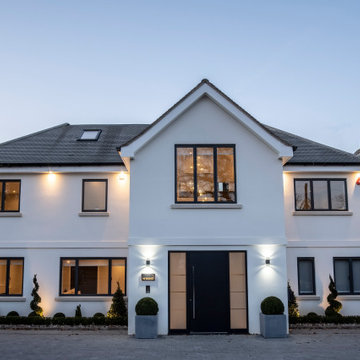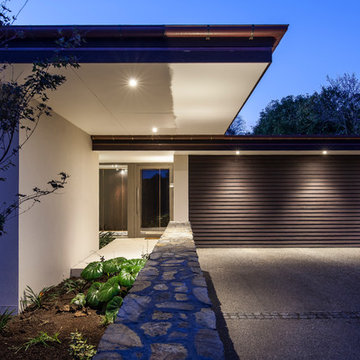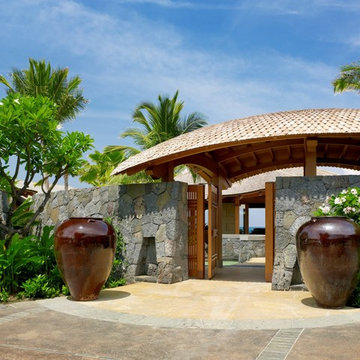22.999 Foto di ingressi e corridoi blu, turchesi
Filtra anche per:
Budget
Ordina per:Popolari oggi
121 - 140 di 22.999 foto
1 di 3
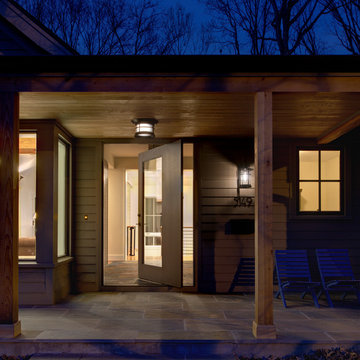
The renovation of the Woodland Residence centered around two basic ideas. The first was to open the house to light and views of the surrounding woods. The second, due to a limited budget, was to minimize the amount of new footprint while retaining as much of the existing structure as possible.
The existing house was in dire need of updating. It was a warren of small rooms with long hallways connecting them. This resulted in dark spaces that had little relationship to the exterior. Most of the non bearing walls were demolished in order to allow for a more open concept while dividing the house into clearly defined private and public areas. The new plan is organized around a soaring new cathedral space that cuts through the center of the house, containing the living and family room spaces. A new screened porch extends the family room through a large folding door - completely blurring the line between inside and outside. The other public functions (dining and kitchen) are located adjacently. A massive, off center pivoting door opens to a dramatic entry with views through a new open staircase to the trees beyond. The new floor plan allows for views to the exterior from virtually any position in the house, which reinforces the connection to the outside.
The open concept was continued into the kitchen where the decision was made to eliminate all wall cabinets. This allows for oversized windows, unusual in most kitchens, to wrap the corner dissolving the sense of containment. A large, double-loaded island, capped with a single slab of stone, provides the required storage. A bar and beverage center back up to the family room, allowing for graceful gathering around the kitchen. Windows fill as much wall space as possible; the effect is a comfortable, completely light-filled room that feels like it is nestled among the trees. It has proven to be the center of family activity and the heart of the residence.
Hoachlander Davis Photography
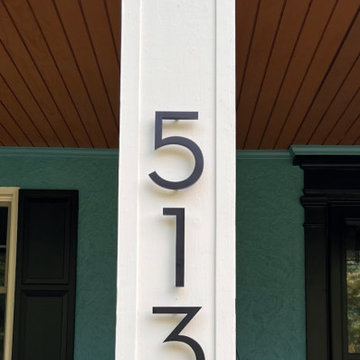
6" Palm Springs Black Powder Coat Modern House Numbers (modernhousenumbers.com) available in 4", 6", 8", 12" or 15" high. Recycled aluminum numbers are 3/8" thick, black powder coated finish and a 1/2" standoff providing a subtle shadow.
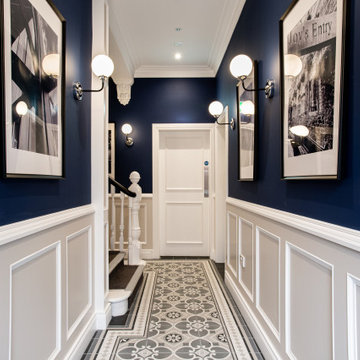
Immagine di un ingresso o corridoio vittoriano con pavimento in gres porcellanato
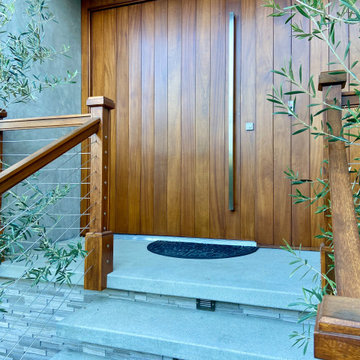
Ispirazione per una porta d'ingresso minimalista con una porta a pivot e una porta in legno bruno

This lovely Victorian house in Battersea was tired and dated before we opened it up and reconfigured the layout. We added a full width extension with Crittal doors to create an open plan kitchen/diner/play area for the family, and added a handsome deVOL shaker kitchen.

Foto di un grande ingresso con anticamera country con pareti bianche, parquet chiaro e pavimento beige
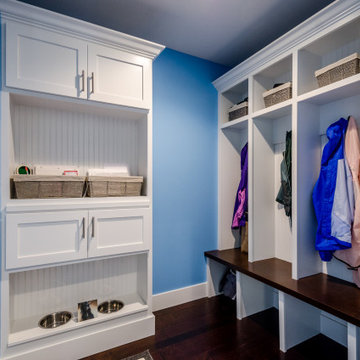
Idee per un ingresso con anticamera classico di medie dimensioni con pareti blu, parquet scuro e pavimento marrone

Foto di una porta d'ingresso stile marino di medie dimensioni con una porta olandese, una porta arancione, pareti bianche, pavimento in cemento e pavimento grigio
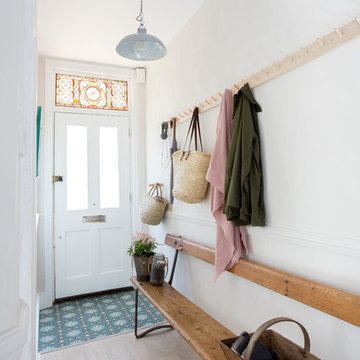
Ispirazione per un corridoio vittoriano di medie dimensioni con pareti bianche, parquet chiaro, una porta singola, una porta bianca e pavimento beige

Pinemar, Inc. 2017 Entire House COTY award winner
Esempio di un ingresso con vestibolo vittoriano con pareti grigie, parquet scuro, una porta a due ante, pavimento marrone e una porta nera
Esempio di un ingresso con vestibolo vittoriano con pareti grigie, parquet scuro, una porta a due ante, pavimento marrone e una porta nera

Immagine di un corridoio vittoriano con pareti blu, pavimento in legno massello medio, una porta a due ante, una porta in vetro e pavimento marrone
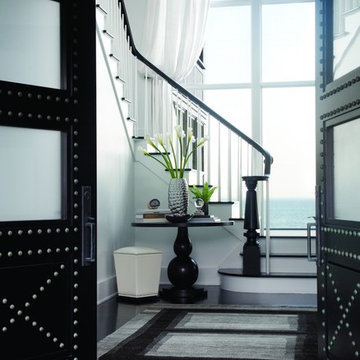
Esempio di un ingresso classico con pareti bianche, parquet scuro, una porta a due ante, una porta nera e pavimento nero
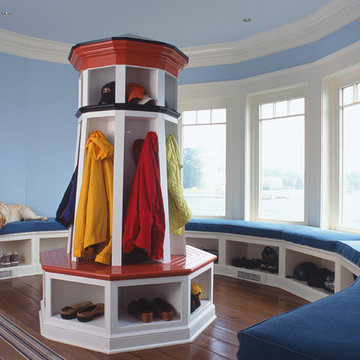
Architect: Brooks & Falotico Associates, Inc.
Foto di un ingresso con anticamera costiero di medie dimensioni con pareti blu, pavimento in legno massello medio e pavimento marrone
Foto di un ingresso con anticamera costiero di medie dimensioni con pareti blu, pavimento in legno massello medio e pavimento marrone
22.999 Foto di ingressi e corridoi blu, turchesi
7
