63 Foto di ingressi e corridoi blu con pavimento nero
Filtra anche per:
Budget
Ordina per:Popolari oggi
1 - 20 di 63 foto
1 di 3

Picture Perfect Home
Foto di un grande ingresso con anticamera classico con pareti grigie, pavimento con piastrelle in ceramica e pavimento nero
Foto di un grande ingresso con anticamera classico con pareti grigie, pavimento con piastrelle in ceramica e pavimento nero
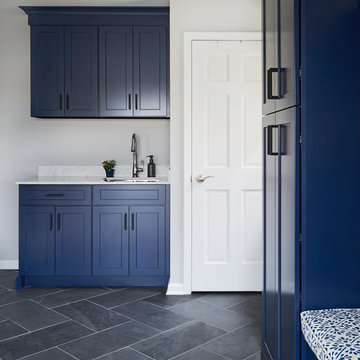
Download our free ebook, Creating the Ideal Kitchen. DOWNLOAD NOW
Lakefront property in the northwest suburbs of Chicago is hard to come by, so when we were hired by this young family with exactly that, we were immediately inspired by not just the unusually large footprint of this 1950’s colonial revival but also the lovely views of the manmade lake it was sited on. The large 5-bedroom home was solidly stuck in the 1980’s, but we saw tons of potential. We started out by updating the existing staircase with a fresh coat of paint and adding new herringbone slate to the entry hall.
The powder room off the entryway also got a refresh - new flooring, new cabinets and fixtures. We ran the new slate right through into this space for some consistency. A fun wallpaper and shiplap trim add a welcoming feel and set the tone for the home.
Next, we tackled the kitchen. Located away from the rest of the first floor, the kitchen felt a little isolated, so we immediately began planning for how to better connect it to the rest of the first floor. We landed on removing the wall between the kitchen and dining room and designed a modified galley style space with separate cooking and clean up zones. The cooking zone consists of the refrigerator, prep sink and cooktop, along with a nice long run of prep space at the island. The cleanup side of the kitchen consists of the main sink and dishwasher. Both areas are situated so that the user can view the lake during prep work and cleanup!
One of the home’s main puzzles was how to incorporate the mudroom and area in front of the patio doors at the back of the house. We already had a breakfast table area, so the space by the patio doors was a bit of a no man’s land. We decided to separate the kitchen proper from what became the new mudroom with a large set of barn doors. That way you can quickly hide any mudroom messes but have easy access to the light coming in through the patio doors as well as the outdoor grilling station. We also love the impact the barn doors add to the overall space.
The homeowners’ first words to us were “it’s time to ditch the brown,” so we did! We chose a lovely blue pallet that reflects the home’s location on the lake which is also vibrant yet easy on the eye. Countertops are white quartz, and the natural oak floor works well with the other honey accents. The breakfast table was given a refresh with new chairs, chandelier and window treatments that frame the gorgeous views of the lake out the back.
We coordinated the slate mudroom flooring with that used in the home’s main entrance for a consistent feel. The storage area consists of open and closed storage to allow for some clutter control as needed.
Next on our “to do” list was revamping the dated brown bar area in the neighboring dining room. We eliminated the clutter by adding some closed cabinets and did some easy updates to help the space feel more current. One snag we ran into here was the discovery of a beam above the existing open shelving that had to be modified with a smaller structural beam to allow for our new design to work. This was an unexpected surprise, but in the end we think it was well worth it!
We kept the colors here a bit more muted to blend with the homeowner’s existing furnishings. Open shelving and polished nickel hardware add some simple detail to the new entertainment zone which also looks out onto the lake!
Next we tackled the upstairs starting with the homeowner’s son’s bath. The bath originally had both a tub shower and a separate shower, so we decided to swap out the shower for a new laundry area. This freed up some space downstairs in what used to be the mudroom/laundry room and is much more convenient for daily laundry needs.
We continued the blue palette here with navy cabinetry and the navy tile in the shower. Porcelain floor tile and chrome fixtures keep maintenance to a minimum while matte black mirrors and lighting add some depth the design. A low maintenance runner adds some warmth underfoot and ties the whole space together.
We added a pocket door to the bathroom to minimize interference with the door swings. The left door of the laundry closet is on a 180 degree hinge to allow for easy full access to the machines. Next we tackled the master bath which is an en suite arrangement. The original was typical of the 1980’s with the vanity outside of the bathroom, situated near the master closet. And the brown theme continued here with multiple shades of brown.
Our first move was to segment off the bath and the closet from the master bedroom. We created a short hall from the bedroom to the bathroom with his and hers walk-in closets on the left and right as well as a separate toilet closet outside of the main bathroom for privacy and flexibility.
The original bathroom had a giant soaking tub with steps (dangerous!) as well as a small shower that did not work well for our homeowner who is 6’3”. With other bathtubs in the home, they decided to eliminate the tub and create an oversized shower which takes up the space where the old tub was located. The double vanity is on the opposite wall and a bench is located under the window for morning conversations and a place to set a couple of towels.
The pallet in here is light and airy with a mix of blond wood, creamy porcelain and marble tile, and brass accents. A simple roman shade adds some texture and it’s top-down mechanism allows for light and privacy.
This large whole house remodel gave our homeowners not only the ability to maximize the potential of their home but also created a lovely new frame from which to view their fabulous lake views.
Designed by: Susan Klimala, CKD, CBD
Photography by: Michael Kaskel
For more information on kitchen and bath design ideas go to: www.kitchenstudio-ge.com

Photography by Sam Gray
Idee per un ingresso con anticamera chic di medie dimensioni con pavimento in ardesia, pareti bianche, una porta singola, una porta bianca e pavimento nero
Idee per un ingresso con anticamera chic di medie dimensioni con pavimento in ardesia, pareti bianche, una porta singola, una porta bianca e pavimento nero

Mudroom
Ispirazione per un ingresso con anticamera contemporaneo di medie dimensioni con pavimento in ardesia, pavimento nero, pareti bianche, una porta singola e una porta in legno bruno
Ispirazione per un ingresso con anticamera contemporaneo di medie dimensioni con pavimento in ardesia, pavimento nero, pareti bianche, una porta singola e una porta in legno bruno
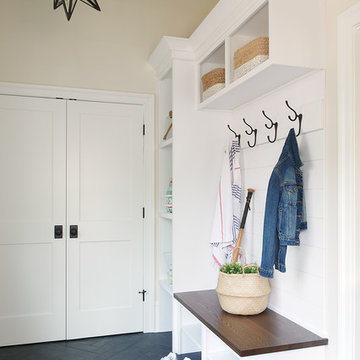
Idee per un ingresso con anticamera stile marino con pareti beige, pavimento nero e pavimento in gres porcellanato
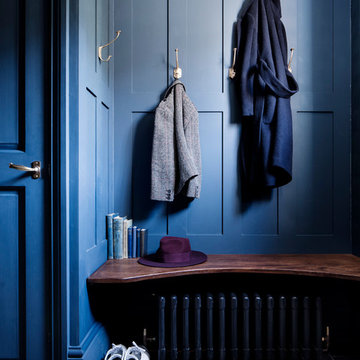
Photography by Rory Gardiner
Ispirazione per un ingresso con anticamera vittoriano di medie dimensioni con pareti blu e pavimento nero
Ispirazione per un ingresso con anticamera vittoriano di medie dimensioni con pareti blu e pavimento nero
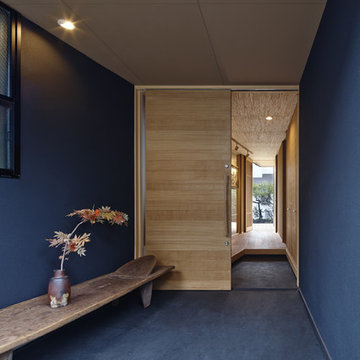
黒の家 撮影/岡田大次郎
Esempio di un corridoio etnico con pareti nere, pavimento in cemento, una porta scorrevole, una porta in legno bruno e pavimento nero
Esempio di un corridoio etnico con pareti nere, pavimento in cemento, una porta scorrevole, una porta in legno bruno e pavimento nero
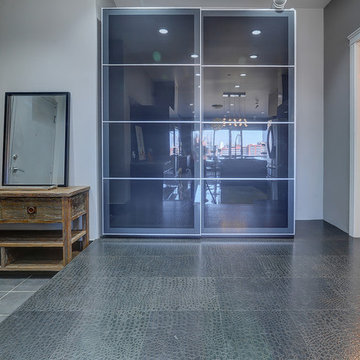
Foto di un ingresso contemporaneo di medie dimensioni con pareti grigie, pavimento nero, pavimento in vinile e una porta in vetro
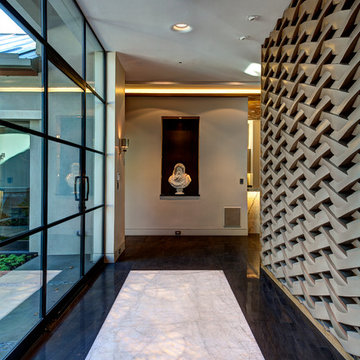
Ispirazione per un grande ingresso o corridoio minimal con pareti bianche, pavimento in gres porcellanato e pavimento nero
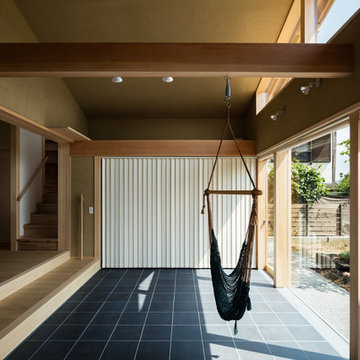
玄関ポーチより続いて淡路の窯変タイルを敷き詰めた土間空間.東側のお庭と掃き出し窓を全開することで一体化するエントランス空間です.そこは単なる三和土ではなく多目的に使える半屋外空間のようなユニークな場所.無垢の梁にハンモックを下げてくつろぎや遊びの場にもなります.内部空間と続く大きな開口部には引き込みの雪見障子を設置し,開ければ土間空間を介して庭まで繋がる広がりを感じさせる心地良い住まいです.
Photo:笹の倉舎/笹倉洋平
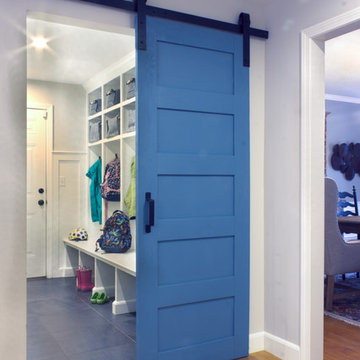
Ispirazione per un ingresso con anticamera classico di medie dimensioni con pareti grigie, pavimento in gres porcellanato e pavimento nero

Driveway to Front Entry Pavilion.
Built by Crestwood Construction.
Photo by Jeff Freeman.
Foto di un ingresso o corridoio moderno di medie dimensioni con pareti bianche, pavimento in granito, una porta singola, una porta in legno scuro e pavimento nero
Foto di un ingresso o corridoio moderno di medie dimensioni con pareti bianche, pavimento in granito, una porta singola, una porta in legno scuro e pavimento nero
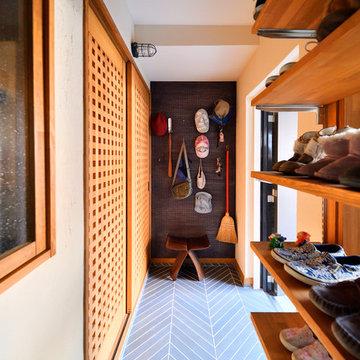
Esempio di un ingresso o corridoio etnico con pareti bianche, una porta scorrevole, una porta in legno bruno, pavimento nero e armadio
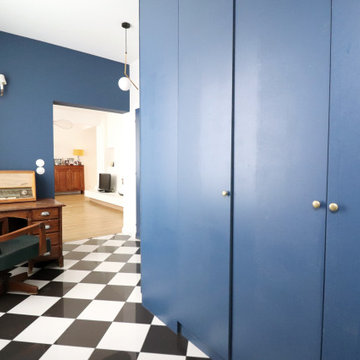
Espace bureau dans l'entrée
linéaire de placards et penderies sur mesure
menuiserie bleues
sol damier noir et blanc carrelage finition laquée
Esempio di un ingresso con vestibolo minimalista di medie dimensioni con pareti blu, pavimento con piastrelle in ceramica e pavimento nero
Esempio di un ingresso con vestibolo minimalista di medie dimensioni con pareti blu, pavimento con piastrelle in ceramica e pavimento nero
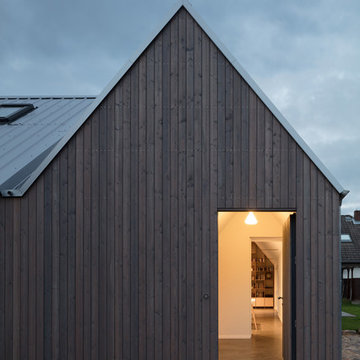
Giebelfassade mit Eingang (Fotograf: Marcus Ebener, Berlin)
Idee per una piccola porta d'ingresso scandinava con pareti bianche, una porta singola, una porta marrone, pavimento nero e pavimento alla veneziana
Idee per una piccola porta d'ingresso scandinava con pareti bianche, una porta singola, una porta marrone, pavimento nero e pavimento alla veneziana
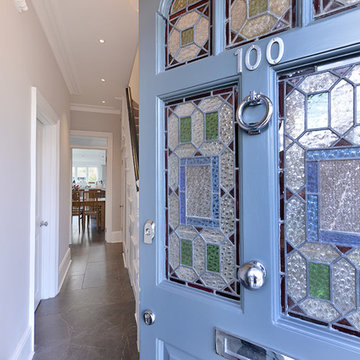
Foto di una porta d'ingresso vittoriana di medie dimensioni con pareti bianche, pavimento in marmo, una porta singola, una porta blu e pavimento nero
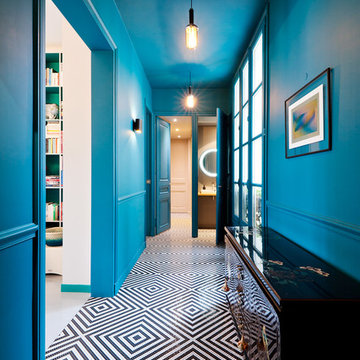
Couloir d'entrée avec la perspective du couloir desservant la chambre d'enfant, la chambre de jeux et la salle de douche principale.
Vue sur les toilettes. Miroir chiné.
Sol en mosaïque Bizazza posé en diagonal pour accentuer la largeur.
Murs et plafond en peinture bleu canard.
Récupération des boiseries murales d'origine.
Eclairage chiné.
PHOTO: Brigitte Sombié
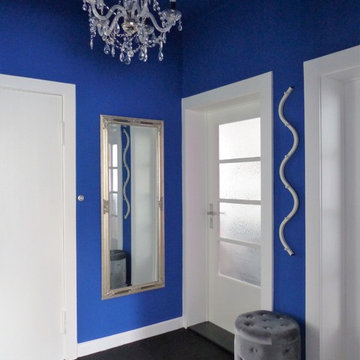
Foto: raumkonzepte
Ispirazione per un piccolo ingresso o corridoio eclettico con pareti blu, moquette e pavimento nero
Ispirazione per un piccolo ingresso o corridoio eclettico con pareti blu, moquette e pavimento nero
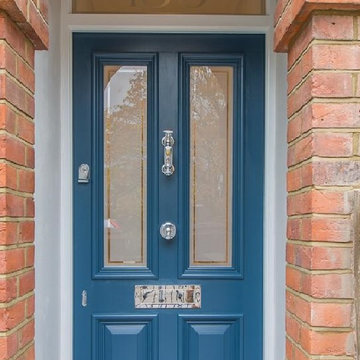
Brought back to life this beautiful Victorian terrace with four panel door and chrome fittings. What an entrance.
Esempio di una porta d'ingresso chic con pareti grigie, una porta singola, una porta blu e pavimento nero
Esempio di una porta d'ingresso chic con pareti grigie, una porta singola, una porta blu e pavimento nero
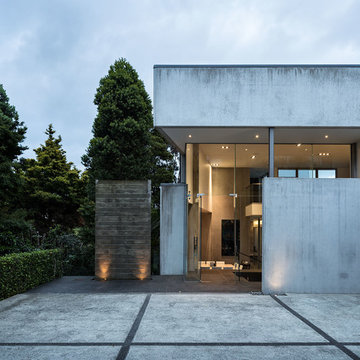
Simon Devitt
Foto di un ingresso o corridoio minimalista con pareti bianche, pavimento con piastrelle in ceramica, una porta a pivot, una porta in vetro e pavimento nero
Foto di un ingresso o corridoio minimalista con pareti bianche, pavimento con piastrelle in ceramica, una porta a pivot, una porta in vetro e pavimento nero
63 Foto di ingressi e corridoi blu con pavimento nero
1