47 Foto di ingressi e corridoi blu con pareti gialle
Filtra anche per:
Budget
Ordina per:Popolari oggi
21 - 40 di 47 foto
1 di 3
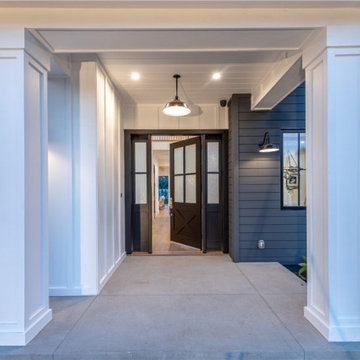
This is a view of the entry way.
Immagine di un ingresso o corridoio minimalista con pareti gialle, pavimento in cemento, una porta singola e una porta blu
Immagine di un ingresso o corridoio minimalista con pareti gialle, pavimento in cemento, una porta singola e una porta blu
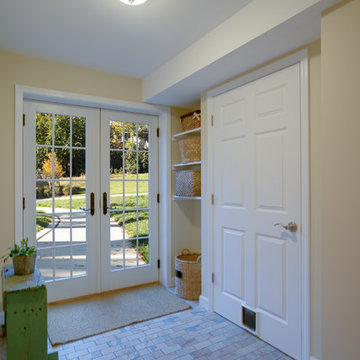
Jason Flakes
Immagine di un ingresso o corridoio minimal di medie dimensioni con pareti gialle e parquet chiaro
Immagine di un ingresso o corridoio minimal di medie dimensioni con pareti gialle e parquet chiaro
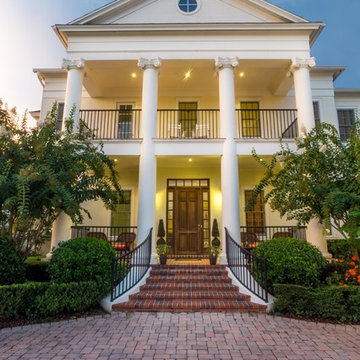
Dusk falls on this two story home in Celebration, Florida, just outside of Disney properties.
Immagine di una grande porta d'ingresso con pareti gialle, una porta singola e una porta in legno scuro
Immagine di una grande porta d'ingresso con pareti gialle, una porta singola e una porta in legno scuro
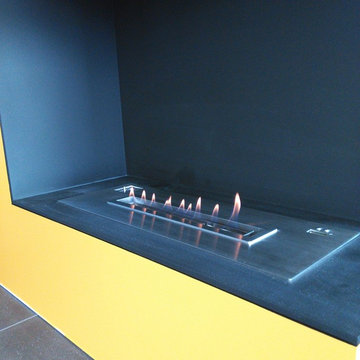
1. Automatic bioethanol burner extinction or ignition ordered by electric board and a Button ON/OFF and remote control.
2. Material in stainless and MDF.
3. Separately bio-ethanol tank and burning hearth
4. Co2 Safety infrared detector which stops the fire in the event of reaching un-authorized levels.
5. Automatic electric pump to fill the burner
6. With electronic heat detectors, it will automatice extinction when the temperature reaching the un-authorized levels.
7. AC charger or battery charger with battery loader.
8, With audio effect.
9. OEM service provided, please contact with us for more informations and models
Related other models of intelligent insert ventless alcohol bioethanol fireplaces:
Automatic insert bioEthanol fireplace AF66 (66X24X11.5cm)
Automatic insert bioEthanol fireplace AF100 (100X24X12.5cm)
Automatic insert bioEthanol fireplace AF120 (120X24X21.5cm)
Automatic insert bioEthanol fireplace AF150 (150X24X21.5cm)
Automatic insert bioEthanol fireplace AF180 (180X24X21.5cm)
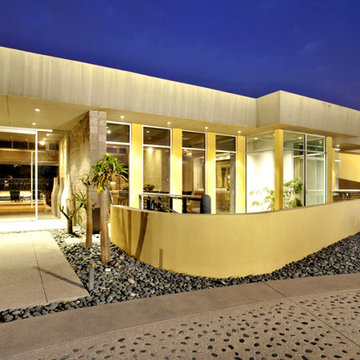
A simple desert plant palette complements the clean Modernist lines of this Arcadia-area home. Architect C.P. Drewett says the exterior color palette lightens the residence’s sculptural forms. “We also painted it in the springtime,” Drewett adds. “It’s a time of such rejuvenation, and every time I’m involved in a color palette during spring, it reflects that spirit.”
Featured in the November 2008 issue of Phoenix Home & Garden, this "magnificently modern" home is actually a suburban loft located in Arcadia, a neighborhood formerly occupied by groves of orange and grapefruit trees in Phoenix, Arizona. The home, designed by architect C.P. Drewett, offers breathtaking views of Camelback Mountain from the entire main floor, guest house, and pool area. These main areas "loft" over a basement level featuring 4 bedrooms, a guest room, and a kids' den. Features of the house include white-oak ceilings, exposed steel trusses, Eucalyptus-veneer cabinetry, honed Pompignon limestone, concrete, granite, and stainless steel countertops. The owners also enlisted the help of Interior Designer Sharon Fannin. The project was built by Sonora West Development of Scottsdale, AZ.
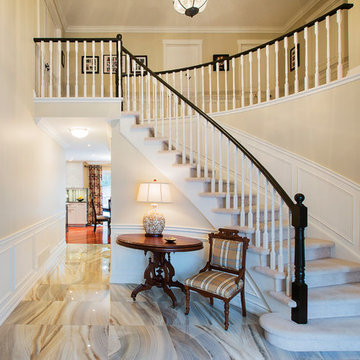
Nanne Springer Photography
Idee per un grande ingresso chic con pareti gialle, pavimento in marmo e una porta a due ante
Idee per un grande ingresso chic con pareti gialle, pavimento in marmo e una porta a due ante
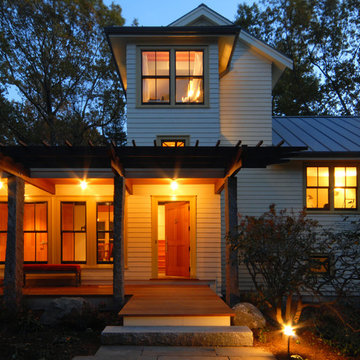
Idee per un ingresso o corridoio country con pareti gialle, una porta singola e una porta in legno bruno
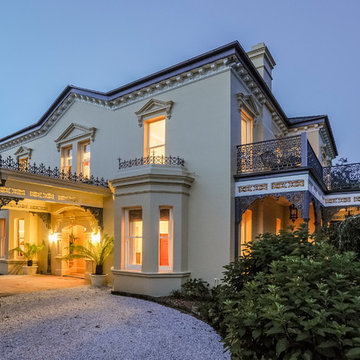
Idee per un grande ingresso tradizionale con pareti gialle, pavimento in terracotta, una porta singola e una porta in legno bruno
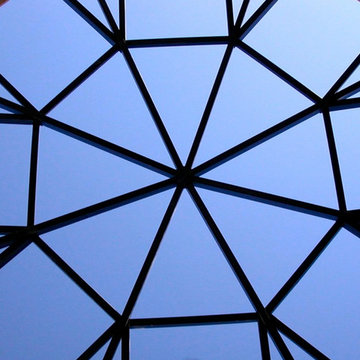
This 2400 sq. ft. home rests at the very beginning of the high mesa just outside of Taos. To the east, the Taos valley is green and verdant fed by rivers and streams that run down from the mountains, and to the west the high sagebrush mesa stretches off to the distant Brazos range.
The house is sited to capture the high mountains to the northeast through the floor to ceiling height corner window off the kitchen/dining room.The main feature of this house is the central Atrium which is an 18 foot adobe octagon topped with a skylight to form an indoor courtyard complete with a fountain. Off of this central space are two offset squares, one to the east and one to the west. The bedrooms and mechanical room are on the west side and the kitchen, dining, living room and an office are on the east side.
The house is a straw bale/adobe hybrid, has custom hand dyed plaster throughout with Talavera Tile in the public spaces and Saltillo Tile in the bedrooms. There is a large kiva fireplace in the living room, and a smaller one occupies a corner in the Master Bedroom. The Master Bathroom is finished in white marble tile. The separate garage is connected to the house with a triangular, arched breezeway with a copper ceiling.
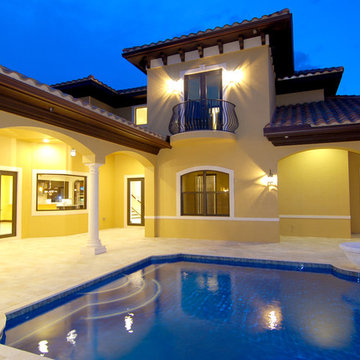
Situated lakeside in the rural community of Davie, Florida, this two story courtyard home has it all. This Mediterranean styled home surrounds the centrally located swimming pool to create a lush tropical Oasis. Maurice Menasche, AIA
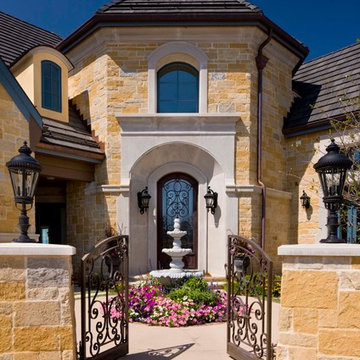
Idee per un ingresso o corridoio mediterraneo con pareti gialle e una porta singola
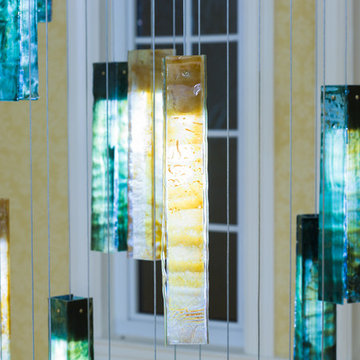
A traditional entry way becomes illuminated with a modern twist, featuring our custom fused glass chandelier made to fit the room. Adding a pop of color and drama.
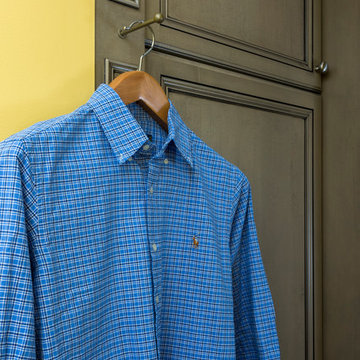
This built-in wardrobe provides the man of the house with organized storage for all his clothes. We took over his old closet to make room for a large shower in the master bath and this wardrobe is how we kept him happy!
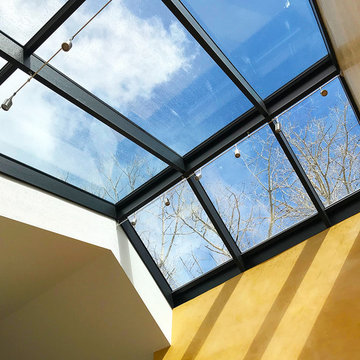
Ceiling entry; between the old and the new; view to the sky and the cottonwood
Idee per un ingresso minimalista di medie dimensioni con pareti gialle
Idee per un ingresso minimalista di medie dimensioni con pareti gialle
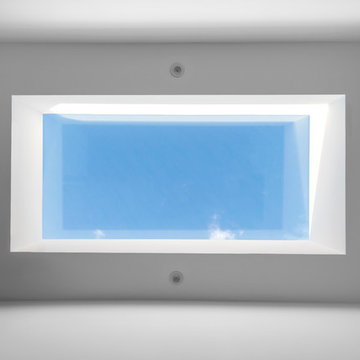
Photo Credit: Luke Casserly
Idee per un ingresso o corridoio di medie dimensioni con pareti gialle
Idee per un ingresso o corridoio di medie dimensioni con pareti gialle
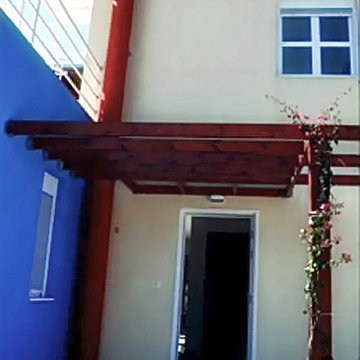
Nikos Haratsaris
Immagine di un ingresso o corridoio contemporaneo con pareti gialle, pavimento in marmo, una porta singola e una porta bianca
Immagine di un ingresso o corridoio contemporaneo con pareti gialle, pavimento in marmo, una porta singola e una porta bianca
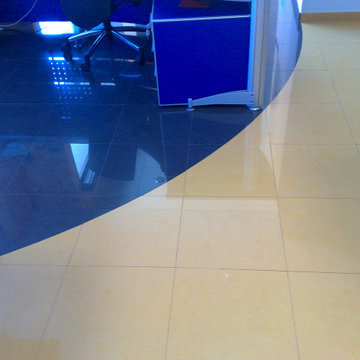
Acondicionamiento de nave para uso de oficina de
unos 275 metros cuadrados construidos en dos plantas. Se realizaron todos los acabados de la nave,
encargándonos incluso del suministro y colocación de todo el mobiliario.
Revestimiento decorativo de fibra de vidrio. Ideal para paredes o techos interiores en edificios nuevos o antiguos. En combinación con pinturas de alta calidad aportan a cada ambiente un carácter personal además de proporcionar una protección especial en paredes para zonas de tráfico intenso, así como, la eliminación de fisuras. Estable, resistente y permeable al vapor.
Suministro y colocación de alicatado con azulejo liso, recibido con mortero de cemento, extendido sobre toda la cara posterior de la pieza y ajustado a punta de paleta, rellenando con el mismo mortero los huecos que pudieran quedar. Incluso parte proporcional de preparación de la superficie soporte mediante humedecido de la fábrica, salpicado con mortero de cemento fluido y repicado de la superficie de elementos de hormigón; replanteo, cortes, cantoneras de PVC, y juntas; rejuntado con lechada de cemento blanco.
Suministro y colocación de pavimento laminado, de lamas, resistencia a la abrasión AC4, formado por tablero hidrófugo, de 3 tablillas, cara superior de laminado decorativo de una capa superficial de protección plástica. Todo el conjunto instalado en sistema flotante machihembrado sobre manta de espuma, para aislamiento a ruido de impacto. Incluso parte proporcional de molduras cubrejuntas, y accesorios de montaje para el pavimento laminado.
Solado porcelanato en dos colores, acabado pulido. Incluso cortes especiales circulares.
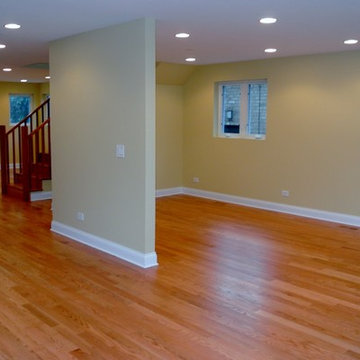
In the end, we completed a home addition, installed hardwood floors, repainted the house, and completely remodeled most of the rooms for a more updated look.
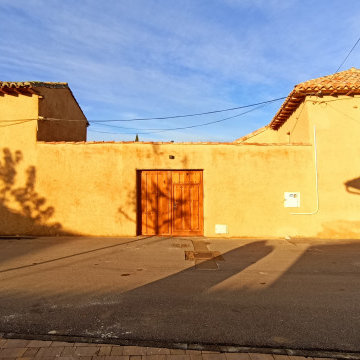
Idee per un'ampia porta d'ingresso rustica con pareti gialle, una porta a due ante e una porta in legno bruno
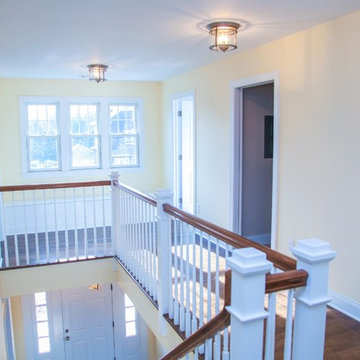
Immagine di un ingresso o corridoio classico di medie dimensioni con pareti gialle e parquet scuro
47 Foto di ingressi e corridoi blu con pareti gialle
2