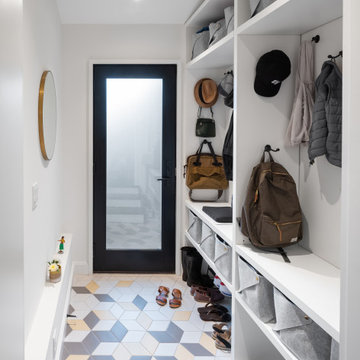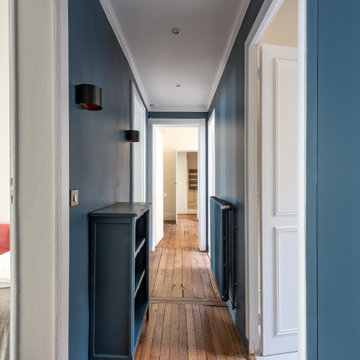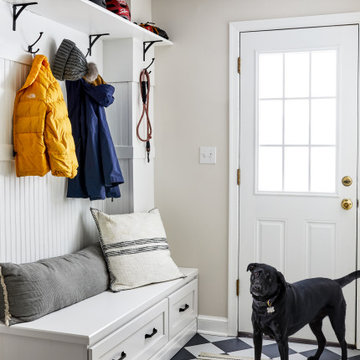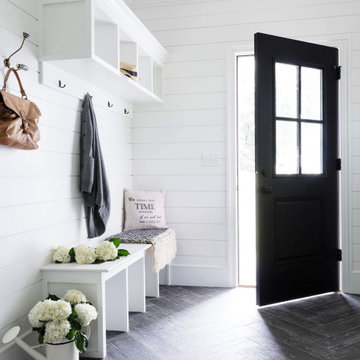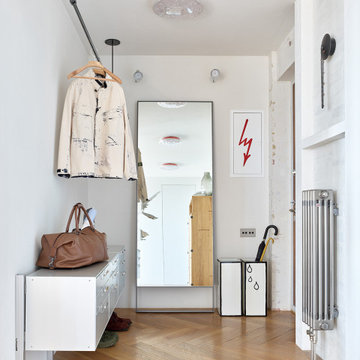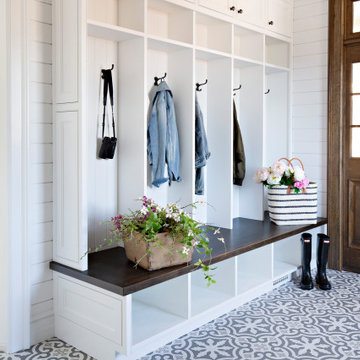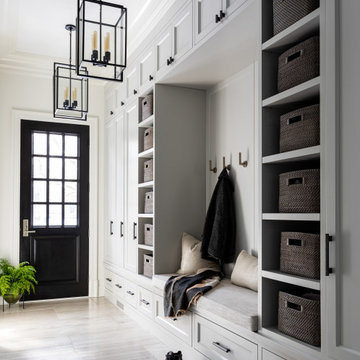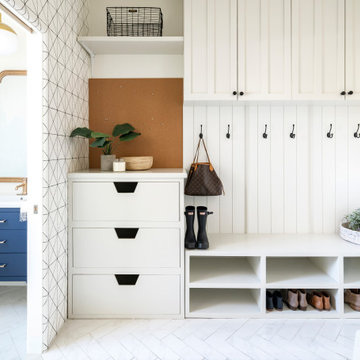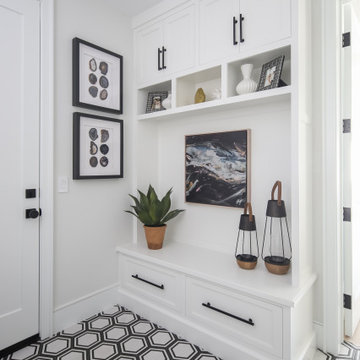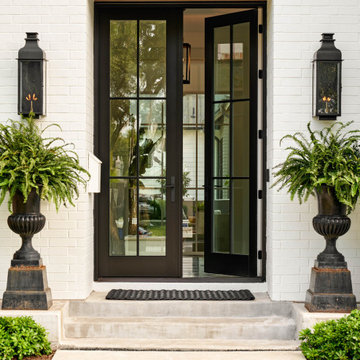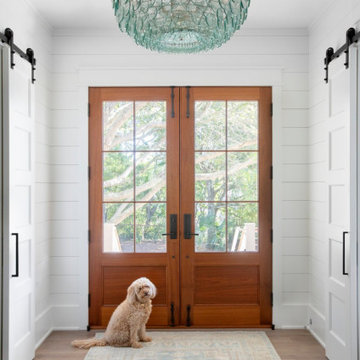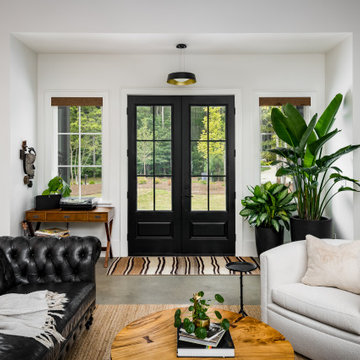140.297 Foto di ingressi e corridoi blu, bianchi
Filtra anche per:
Budget
Ordina per:Popolari oggi
61 - 80 di 140.297 foto
1 di 3
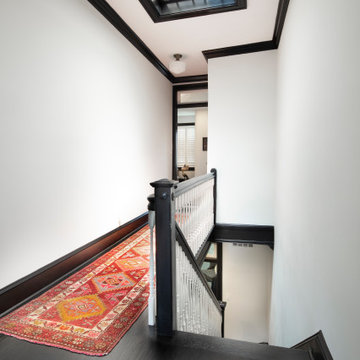
The owners of this stately Adams Morgan rowhouse wanted to reconfigure rooms on the two upper levels. Our crews fully gutted and reframed the floors and walls of the front rooms, taking the opportunity of open walls to increase energy-efficiency with spray foam insulation at exposed exterior walls.
In the hallways, new ebony wood floors and matching trim contrast with white walls for a classic black and white. The original stairway treads and handrails were also stained ebony to match. In the rooms, the dark floors provide the perfect backdrop for the clients’ colorful art, textiles, and collectibles. Our carpenters refurbished the existing stair railings and balusters. They also reinstalled the operable transoms over interior doors.
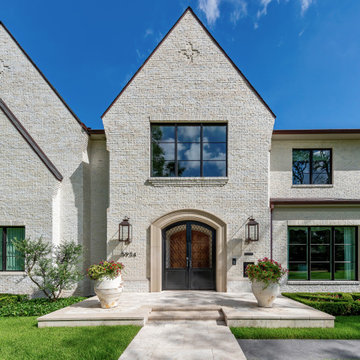
Idee per una grande porta d'ingresso classica con una porta a due ante e una porta in legno bruno
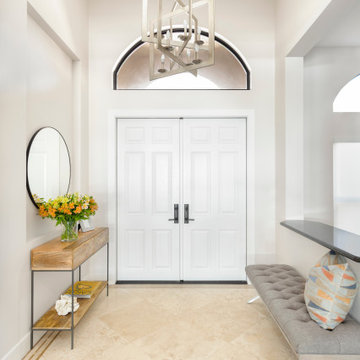
Esempio di un ingresso minimal di medie dimensioni con pareti grigie, una porta a due ante, una porta bianca e pavimento beige
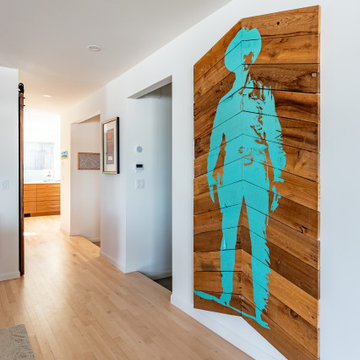
Hallway wall separating the hall from dining room. Competed in beautiful blue shit lap.
Esempio di un ingresso o corridoio minimalista di medie dimensioni con pareti bianche e parquet chiaro
Esempio di un ingresso o corridoio minimalista di medie dimensioni con pareti bianche e parquet chiaro

Idee per una piccola porta d'ingresso country con pareti bianche, parquet scuro, una porta singola, una porta in legno bruno, pavimento marrone e boiserie
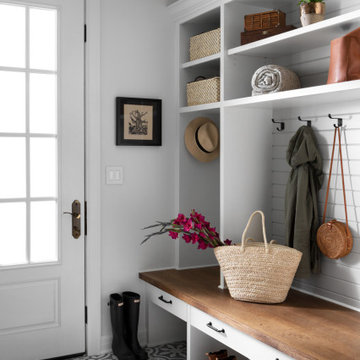
Children can easily come and go via the Mud Room door to the backyard play area. The space also multi functions as a connection to the laundry, artist studio and garage. Custom cabinetry offers plenty of options to stow away jackets, bags and shoes. The dark hardware contrasts nicely against the white and gray cabinetry, and the plank wall provides durability to the built-in. The deep wooden bench relates to the wood floors throughout the rest of the main level, while the porcelain tile provides durability and a playful pattern to greet the family every day.

Ispirazione per un ingresso o corridoio country di medie dimensioni con boiserie
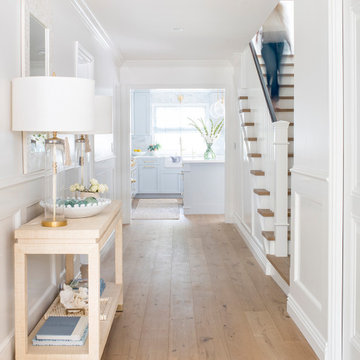
In Southern California there are pockets of darling cottages built in the early 20th century that we like to call jewelry boxes. They are quaint, full of charm and usually a bit cramped. Our clients have a growing family and needed a modern, functional home. They opted for a renovation that directly addressed their concerns.
When we first saw this 2,170 square-foot 3-bedroom beach cottage, the front door opened directly into a staircase and a dead-end hallway. The kitchen was cramped, the living room was claustrophobic and everything felt dark and dated.
The big picture items included pitching the living room ceiling to create space and taking down a kitchen wall. We added a French oven and luxury range that the wife had always dreamed about, a custom vent hood, and custom-paneled appliances.
We added a downstairs half-bath for guests (entirely designed around its whimsical wallpaper) and converted one of the existing bathrooms into a Jack-and-Jill, connecting the kids’ bedrooms, with double sinks and a closed-off toilet and shower for privacy.
In the bathrooms, we added white marble floors and wainscoting. We created storage throughout the home with custom-cabinets, new closets and built-ins, such as bookcases, desks and shelving.
White Sands Design/Build furnished the entire cottage mostly with commissioned pieces, including a custom dining table and upholstered chairs. We updated light fixtures and added brass hardware throughout, to create a vintage, bo-ho vibe.
The best thing about this cottage is the charming backyard accessory dwelling unit (ADU), designed in the same style as the larger structure. In order to keep the ADU it was necessary to renovate less than 50% of the main home, which took some serious strategy, otherwise the non-conforming ADU would need to be torn out. We renovated the bathroom with white walls and pine flooring, transforming it into a get-away that will grow with the girls.
140.297 Foto di ingressi e corridoi blu, bianchi
4
