2.184 Foto di ingressi e corridoi bianchi
Filtra anche per:
Budget
Ordina per:Popolari oggi
81 - 100 di 2.184 foto
1 di 3
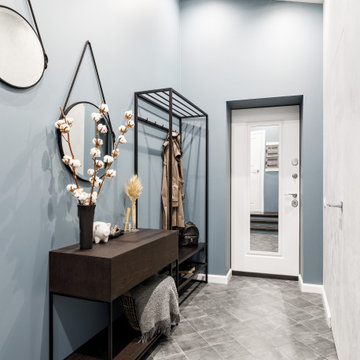
Прихожая в мансардной квартире
Esempio di un ingresso con anticamera minimal di medie dimensioni con pareti blu, pavimento in gres porcellanato, una porta singola, una porta bianca, pavimento grigio e carta da parati
Esempio di un ingresso con anticamera minimal di medie dimensioni con pareti blu, pavimento in gres porcellanato, una porta singola, una porta bianca, pavimento grigio e carta da parati

We assisted with building and furnishing this model home.
The entry way is two story. We kept the furnishings minimal, simply adding wood trim boxes.

Idee per un piccolo ingresso o corridoio chic con pareti bianche, pavimento in gres porcellanato, pavimento grigio e boiserie
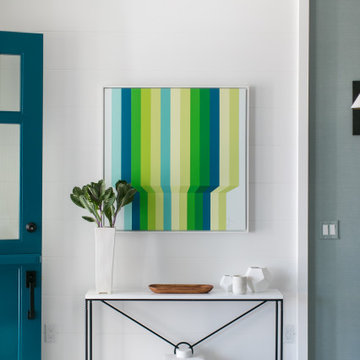
Immagine di un ingresso o corridoio stile marinaro con pareti bianche, parquet chiaro, una porta blu e pareti in perlinato
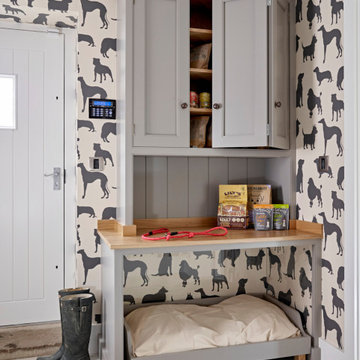
Esempio di un ingresso con anticamera country di medie dimensioni con pareti multicolore, pavimento grigio e carta da parati
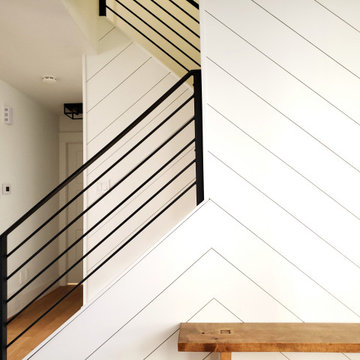
As you enter this home you are greeted with a white chevron shiplap wall feature and matte black horizontal railings climbing this staircase.
Ispirazione per un piccolo ingresso moderno con pareti bianche, parquet chiaro, una porta singola e pareti in perlinato
Ispirazione per un piccolo ingresso moderno con pareti bianche, parquet chiaro, una porta singola e pareti in perlinato
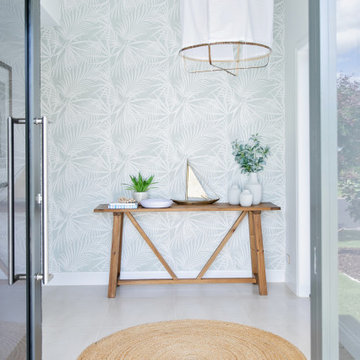
Ispirazione per un grande ingresso costiero con pareti grigie, pavimento in gres porcellanato, una porta singola, una porta nera, pavimento grigio e carta da parati
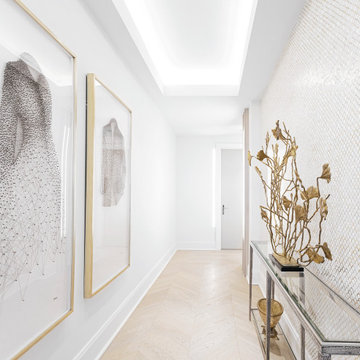
Immagine di un ingresso o corridoio contemporaneo con pareti bianche, parquet chiaro, pavimento beige e carta da parati
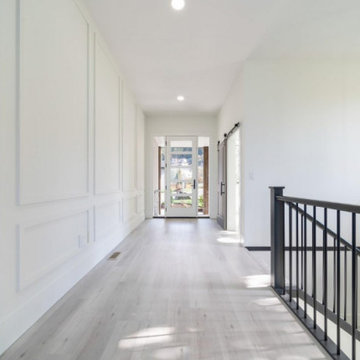
This beautiful bright entry is a simplistic but impactful design. The glass panes within the door allows for extra light and exceptional mountain views.
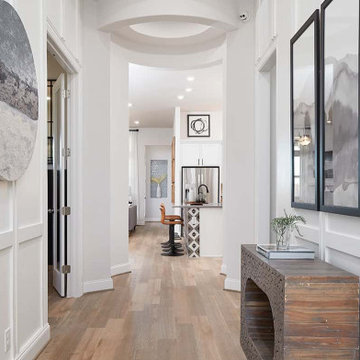
Esempio di un corridoio contemporaneo con pareti bianche, pavimento in laminato, pavimento marrone e pareti in legno
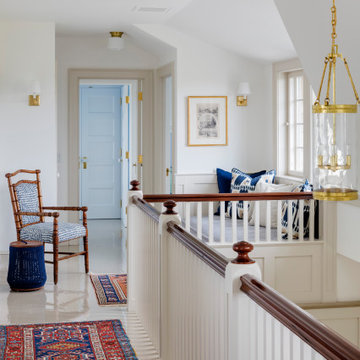
Island Cove House keeps a low profile on the horizon. On the driveway side it rambles along like a cottage that grew over time, while on the water side it is more ordered. Weathering shingles and gray-brown trim help the house blend with its surroundings. Heating and cooling are delivered by a geothermal system, and much of the electricity comes from solar panels.
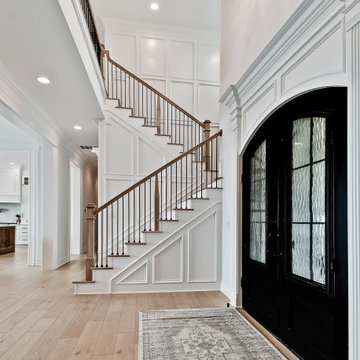
Idee per una grande porta d'ingresso stile americano con pareti bianche, parquet chiaro, una porta a due ante, una porta in metallo, pavimento beige e pareti in legno

Nestled in the hills of Vermont is a relaxing winter retreat that looks like it was planted there a century ago. Our architects worked closely with the builder at Wild Apple Homes to create building sections that felt like they had been added on piece by piece over generations. With thoughtful design and material choices, the result is a cozy 3,300 square foot home with a weathered, lived-in feel; the perfect getaway for a family of ardent skiers.
The main house is a Federal-style farmhouse, with a vernacular board and batten clad connector. Connected to the home is the antique barn frame from Canada. The barn was reassembled on site and attached to the house. Using the antique post and beam frame is the kind of materials reuse seen throughout the main house and the connector to the barn, carefully creating an antique look without the home feeling like a theme house. Trusses in the family/dining room made with salvaged wood echo the design of the attached barn. Rustic in nature, they are a bold design feature. The salvaged wood was also used on the floors, kitchen island, barn doors, and walls. The focus on quality materials is seen throughout the well-built house, right down to the door knobs.

Problématique: petit espace 3 portes plus une double porte donnant sur la pièce de vie, Besoin de rangements à chaussures et d'un porte-manteaux.
Mur bleu foncé mat mur et porte donnant de la profondeur, panoramique toit de paris recouvrant la porte des toilettes pour la faire disparaitre, meuble à chaussures blanc et bois tasseaux de pin pour porte manteaux, et tablette sac. Changement des portes classiques blanches vitrées par de très belles portes vitré style atelier en metal et verre. Lustre moderne à 3 éclairages
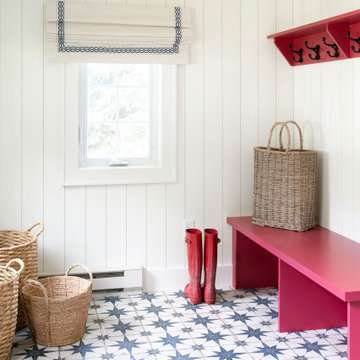
Ispirazione per un piccolo ingresso con anticamera costiero con pareti bianche, pavimento in gres porcellanato, pavimento blu e pareti in perlinato
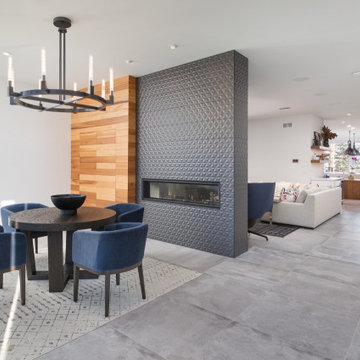
The entry foyer hides a closet within the wooden wall while the fireplace greets guests and invites them into this modern main living area.
Photos: Reel Tour Media
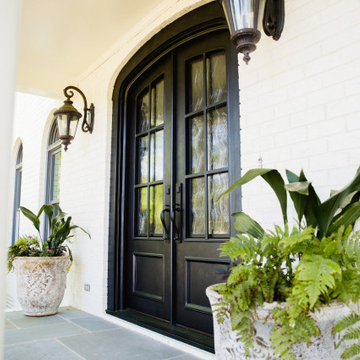
Giving this home a classic charm and contemporary appeal, these Charcoal-finished, custom double iron doors feature insulated glass and high-quality hardware.

This mudroom leads to the back porch which connects to walking trails and the quaint Serenbe community.
Ispirazione per un piccolo ingresso o corridoio nordico con pareti bianche, parquet chiaro, soffitto in legno e pareti in perlinato
Ispirazione per un piccolo ingresso o corridoio nordico con pareti bianche, parquet chiaro, soffitto in legno e pareti in perlinato
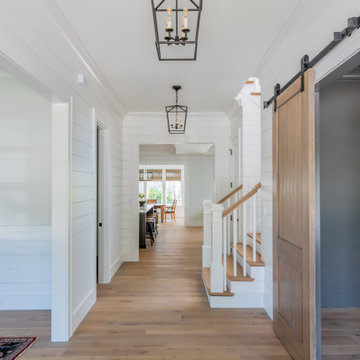
Gracious entry to this charming coastal home with hanging lantern pendants and sliding barn doors to a spacious office space.
Foto di un ingresso o corridoio costiero con pareti bianche, parquet chiaro, una porta singola, una porta in legno bruno e pareti in perlinato
Foto di un ingresso o corridoio costiero con pareti bianche, parquet chiaro, una porta singola, una porta in legno bruno e pareti in perlinato
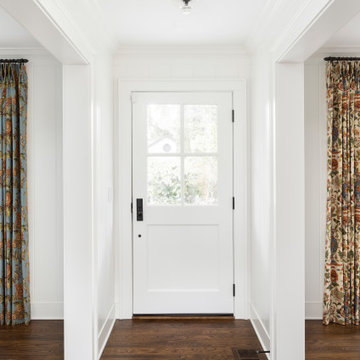
ATIID collaborated with these homeowners to curate new furnishings throughout the home while their down-to-the studs, raise-the-roof renovation, designed by Chambers Design, was underway. Pattern and color were everything to the owners, and classic “Americana” colors with a modern twist appear in the formal dining room, great room with gorgeous new screen porch, and the primary bedroom. Custom bedding that marries not-so-traditional checks and florals invites guests into each sumptuously layered bed. Vintage and contemporary area rugs in wool and jute provide color and warmth, grounding each space. Bold wallpapers were introduced in the powder and guest bathrooms, and custom draperies layered with natural fiber roman shades ala Cindy’s Window Fashions inspire the palettes and draw the eye out to the natural beauty beyond. Luxury abounds in each bathroom with gleaming chrome fixtures and classic finishes. A magnetic shade of blue paint envelops the gourmet kitchen and a buttery yellow creates a happy basement laundry room. No detail was overlooked in this stately home - down to the mudroom’s delightful dutch door and hard-wearing brick floor.
Photography by Meagan Larsen Photography
2.184 Foto di ingressi e corridoi bianchi
5