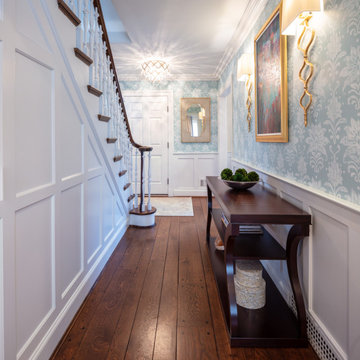2.189 Foto di ingressi e corridoi bianchi
Filtra anche per:
Budget
Ordina per:Popolari oggi
101 - 120 di 2.189 foto
1 di 3

Immagine di un grande ingresso o corridoio country con pareti bianche, parquet chiaro, pavimento marrone, soffitto a volta e pareti in legno

Inviting entryway
Foto di un ingresso country di medie dimensioni con pareti bianche, pavimento in legno massello medio, una porta a due ante, una porta in legno bruno, pavimento marrone, travi a vista e boiserie
Foto di un ingresso country di medie dimensioni con pareti bianche, pavimento in legno massello medio, una porta a due ante, una porta in legno bruno, pavimento marrone, travi a vista e boiserie
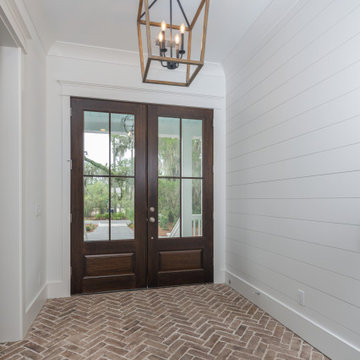
Immagine di un ingresso o corridoio stile marinaro con pareti bianche, pavimento in mattoni, una porta a due ante, una porta in legno scuro e pareti in perlinato

Grand foyer for first impressions.
Idee per un ingresso country di medie dimensioni con pareti bianche, pavimento in vinile, una porta a due ante, una porta nera, pavimento marrone, soffitto a volta e pareti in perlinato
Idee per un ingresso country di medie dimensioni con pareti bianche, pavimento in vinile, una porta a due ante, una porta nera, pavimento marrone, soffitto a volta e pareti in perlinato

Our clients wanted the ultimate modern farmhouse custom dream home. They found property in the Santa Rosa Valley with an existing house on 3 ½ acres. They could envision a new home with a pool, a barn, and a place to raise horses. JRP and the clients went all in, sparing no expense. Thus, the old house was demolished and the couple’s dream home began to come to fruition.
The result is a simple, contemporary layout with ample light thanks to the open floor plan. When it comes to a modern farmhouse aesthetic, it’s all about neutral hues, wood accents, and furniture with clean lines. Every room is thoughtfully crafted with its own personality. Yet still reflects a bit of that farmhouse charm.
Their considerable-sized kitchen is a union of rustic warmth and industrial simplicity. The all-white shaker cabinetry and subway backsplash light up the room. All white everything complimented by warm wood flooring and matte black fixtures. The stunning custom Raw Urth reclaimed steel hood is also a star focal point in this gorgeous space. Not to mention the wet bar area with its unique open shelves above not one, but two integrated wine chillers. It’s also thoughtfully positioned next to the large pantry with a farmhouse style staple: a sliding barn door.
The master bathroom is relaxation at its finest. Monochromatic colors and a pop of pattern on the floor lend a fashionable look to this private retreat. Matte black finishes stand out against a stark white backsplash, complement charcoal veins in the marble looking countertop, and is cohesive with the entire look. The matte black shower units really add a dramatic finish to this luxurious large walk-in shower.
Photographer: Andrew - OpenHouse VC
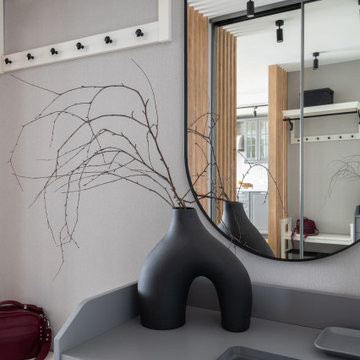
Immagine di una piccola porta d'ingresso con pareti grigie, pavimento in gres porcellanato, una porta singola e carta da parati
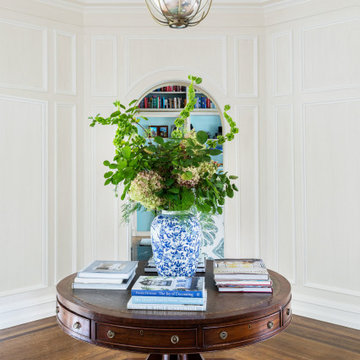
Photography by Kelsey Ann Rose.
Design by Crosby and Co.
Idee per un grande ingresso tradizionale con pareti bianche, parquet scuro, una porta singola, una porta bianca e pavimento marrone
Idee per un grande ingresso tradizionale con pareti bianche, parquet scuro, una porta singola, una porta bianca e pavimento marrone
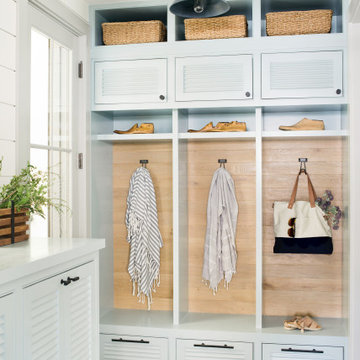
Ispirazione per un ingresso con anticamera classico con pareti bianche, pavimento grigio e pareti in perlinato

This grand foyer is welcoming and inviting as your enter this country club estate.
Immagine di un grande ingresso chic con pareti grigie, pavimento in marmo, una porta a due ante, una porta in vetro, pavimento bianco, boiserie e soffitto ribassato
Immagine di un grande ingresso chic con pareti grigie, pavimento in marmo, una porta a due ante, una porta in vetro, pavimento bianco, boiserie e soffitto ribassato
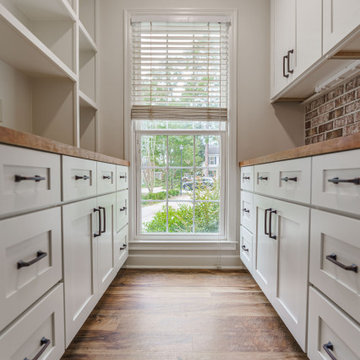
This homeowner let us run with an update transitional style look throughout the pantry, bar and master bathroom renovation. Textural elements such as exposed brick, butcher block counters, chic floating shelves, rimless shower glass, and touches of luxury with heated towel racks and Edison lighting round out this southern home's updates.
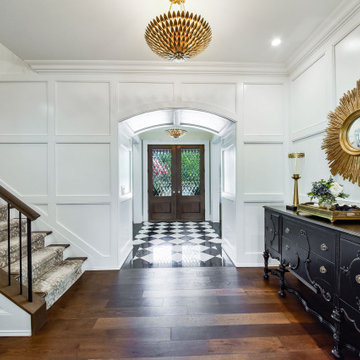
Esempio di un ingresso classico di medie dimensioni con pareti bianche, pavimento in marmo, una porta a due ante, una porta in legno scuro, pavimento nero e boiserie
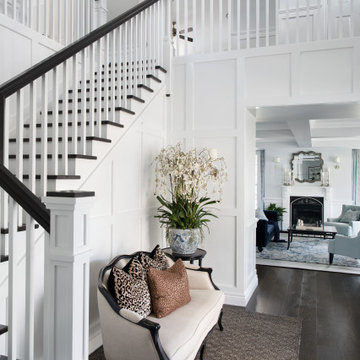
Foto di un grande corridoio chic con pareti bianche, parquet scuro, pavimento marrone e boiserie

Коридор - Покраска стен краской с последующим покрытием лаком - квартира в ЖК ВТБ Арена Парк
Ispirazione per un ingresso o corridoio boho chic di medie dimensioni con pareti multicolore, pavimento in legno massello medio, pavimento marrone, soffitto ribassato e boiserie
Ispirazione per un ingresso o corridoio boho chic di medie dimensioni con pareti multicolore, pavimento in legno massello medio, pavimento marrone, soffitto ribassato e boiserie

We assisted with building and furnishing this model home.
The entry way is two story. We kept the furnishings minimal, simply adding wood trim boxes.

Ispirazione per un piccolo ingresso stile marino con pareti bianche, parquet chiaro, una porta a pivot, una porta nera, soffitto a volta e pannellatura
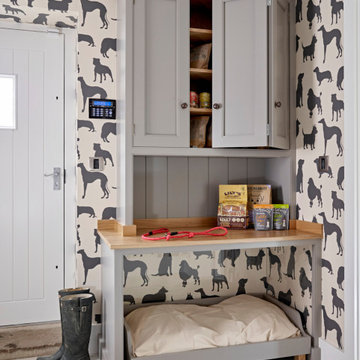
Esempio di un ingresso con anticamera country di medie dimensioni con pareti multicolore, pavimento grigio e carta da parati
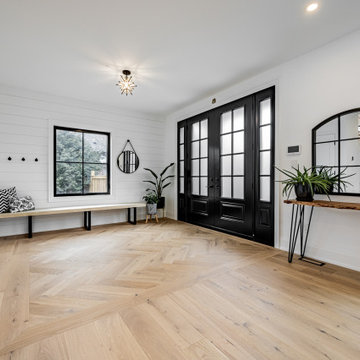
White oak flooring with herringbone inlay. Black double door entryway. Custom built in bench with hooks and shiplap. Semi-flushmount star light.
Idee per un grande ingresso country con pareti bianche, parquet chiaro, una porta a due ante, una porta nera e pareti in perlinato
Idee per un grande ingresso country con pareti bianche, parquet chiaro, una porta a due ante, una porta nera e pareti in perlinato
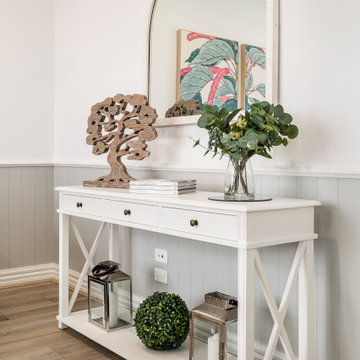
Esempio di un ingresso o corridoio di medie dimensioni con pareti gialle, pavimento in laminato, pavimento marrone e pannellatura
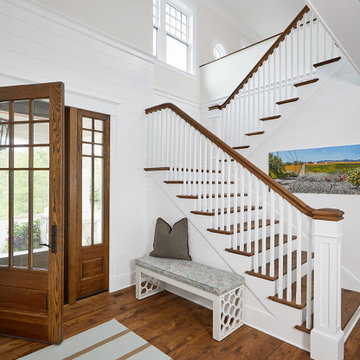
Idee per un grande ingresso stile marinaro con pareti bianche, pavimento in legno massello medio, una porta singola, una porta in legno bruno, pavimento marrone e pareti in perlinato
2.189 Foto di ingressi e corridoi bianchi
6
