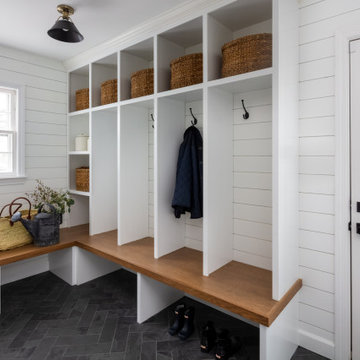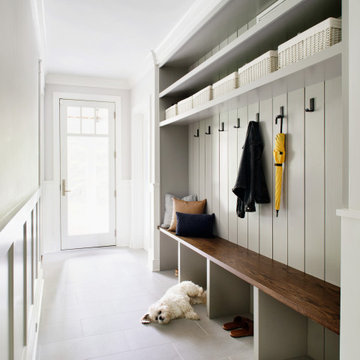15.303 Foto di ingressi e corridoi bianchi di medie dimensioni
Filtra anche per:
Budget
Ordina per:Popolari oggi
181 - 200 di 15.303 foto
1 di 3
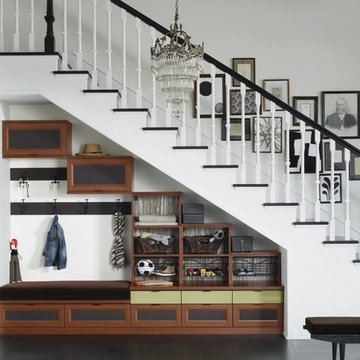
Under-stair Mudroom/Entryway Storage
Idee per un ingresso o corridoio chic di medie dimensioni con pareti bianche e pavimento con piastrelle in ceramica
Idee per un ingresso o corridoio chic di medie dimensioni con pareti bianche e pavimento con piastrelle in ceramica
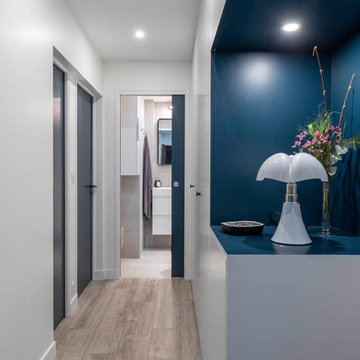
Création d'un grand meuble de rangements dans l'entrée- intégrant une penderie, rangement chaussures et un placard buanderie (machine à laver et sèche linge)

Idee per un ingresso con anticamera country di medie dimensioni con pareti grigie, una porta singola, una porta bianca, pavimento in cemento e pavimento multicolore

front entry w/ seating
Idee per un ingresso design di medie dimensioni con pareti bianche, pavimento in gres porcellanato, pavimento nero e pannellatura
Idee per un ingresso design di medie dimensioni con pareti bianche, pavimento in gres porcellanato, pavimento nero e pannellatura
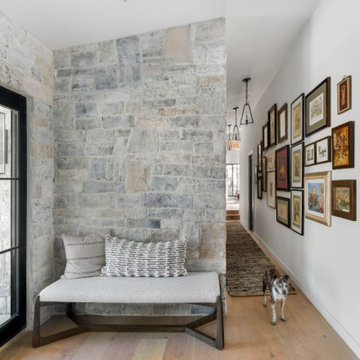
We planned a thoughtful redesign of this beautiful home while retaining many of the existing features. We wanted this house to feel the immediacy of its environment. So we carried the exterior front entry style into the interiors, too, as a way to bring the beautiful outdoors in. In addition, we added patios to all the bedrooms to make them feel much bigger. Luckily for us, our temperate California climate makes it possible for the patios to be used consistently throughout the year.
The original kitchen design did not have exposed beams, but we decided to replicate the motif of the 30" living room beams in the kitchen as well, making it one of our favorite details of the house. To make the kitchen more functional, we added a second island allowing us to separate kitchen tasks. The sink island works as a food prep area, and the bar island is for mail, crafts, and quick snacks.
We designed the primary bedroom as a relaxation sanctuary – something we highly recommend to all parents. It features some of our favorite things: a cognac leather reading chair next to a fireplace, Scottish plaid fabrics, a vegetable dye rug, art from our favorite cities, and goofy portraits of the kids.
---
Project designed by Courtney Thomas Design in La Cañada. Serving Pasadena, Glendale, Monrovia, San Marino, Sierra Madre, South Pasadena, and Altadena.
For more about Courtney Thomas Design, see here: https://www.courtneythomasdesign.com/
To learn more about this project, see here:
https://www.courtneythomasdesign.com/portfolio/functional-ranch-house-design/
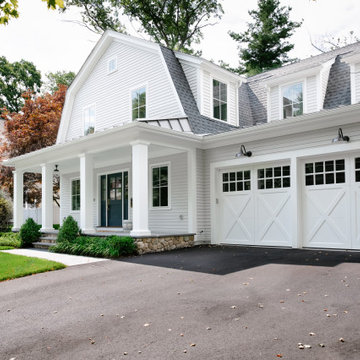
Ispirazione per una porta d'ingresso country di medie dimensioni con una porta singola e una porta blu
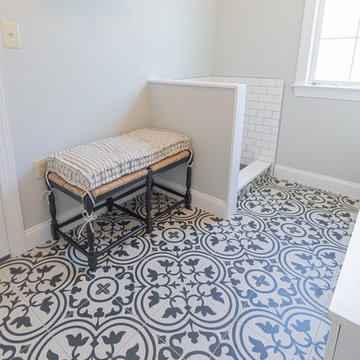
After building a dedicated laundry room on the second floor of their home, our clients decided they wanted to create a special space for their furry companions! This custom pet wash fit perfectly where the washer and dryer once sat in their mudroom. Inconspicuously placed behind a half-wall, the wash takes up less room than the owner's washer and dryer, and provides functionality to the shaggiest members of the family! They also chose to retile their mudroom with Artistic Tile's Hydraulic Black porcelain tile.

Immagine di un ingresso classico di medie dimensioni con pareti bianche, parquet chiaro, una porta a due ante, una porta in vetro e pavimento beige
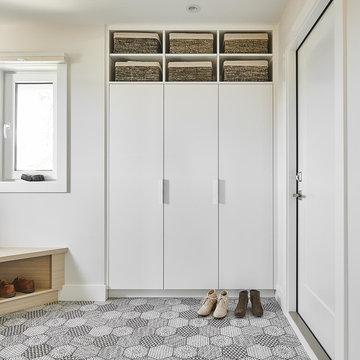
Joshua Lawrence
Esempio di un ingresso con anticamera nordico di medie dimensioni con pavimento con piastrelle in ceramica, una porta singola, una porta bianca, pavimento multicolore e pareti bianche
Esempio di un ingresso con anticamera nordico di medie dimensioni con pavimento con piastrelle in ceramica, una porta singola, una porta bianca, pavimento multicolore e pareti bianche
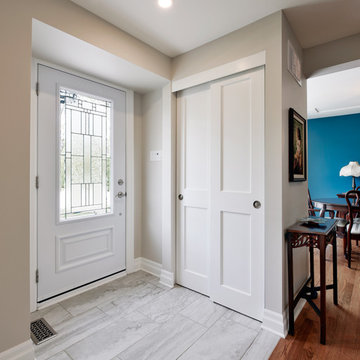
Ispirazione per un ingresso tradizionale di medie dimensioni con pareti grigie, pavimento in marmo, una porta singola, una porta in vetro e pavimento grigio
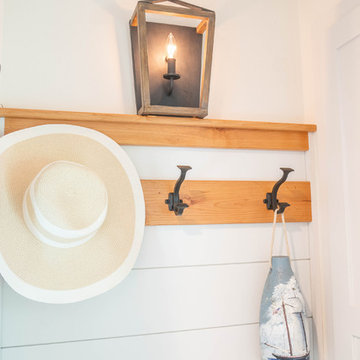
Esempio di un ingresso con anticamera stile marinaro di medie dimensioni con pareti bianche, parquet chiaro e pavimento beige
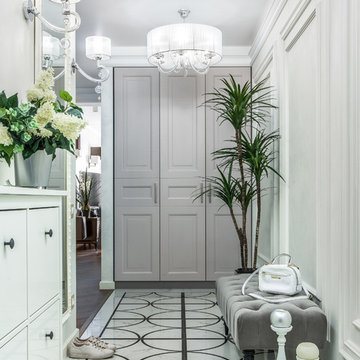
Роман Спиридонов
Immagine di un corridoio classico di medie dimensioni con pareti bianche, pavimento in gres porcellanato e pavimento bianco
Immagine di un corridoio classico di medie dimensioni con pareti bianche, pavimento in gres porcellanato e pavimento bianco
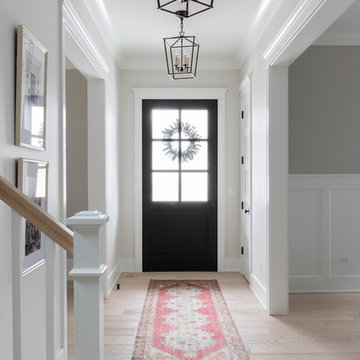
Front entry photo by Emily Kennedy Photo
Immagine di un ingresso country di medie dimensioni con pareti bianche, parquet chiaro, una porta singola, una porta in vetro e pavimento beige
Immagine di un ingresso country di medie dimensioni con pareti bianche, parquet chiaro, una porta singola, una porta in vetro e pavimento beige
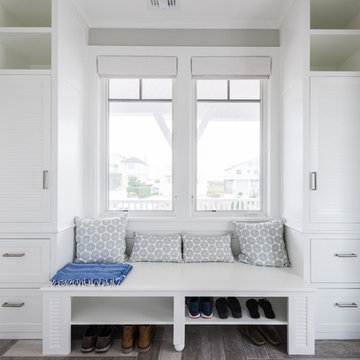
Photo by: Daniel Contelmo Jr.
Esempio di un ingresso con anticamera stile marinaro di medie dimensioni con pareti grigie, pavimento in legno massello medio, una porta singola e pavimento marrone
Esempio di un ingresso con anticamera stile marinaro di medie dimensioni con pareti grigie, pavimento in legno massello medio, una porta singola e pavimento marrone
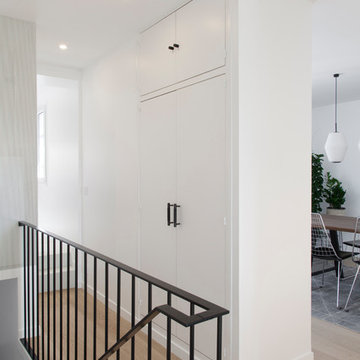
Photo : BCDF Studio
Esempio di un ingresso o corridoio minimal di medie dimensioni con pareti bianche, parquet chiaro e pavimento beige
Esempio di un ingresso o corridoio minimal di medie dimensioni con pareti bianche, parquet chiaro e pavimento beige
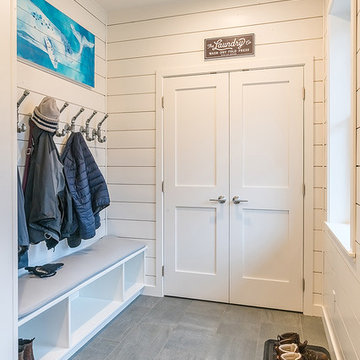
A custom vacation home by Grouparchitect and Hughes Construction. Photographer credit: © 2018 AMF Photography.
Esempio di un ingresso con anticamera costiero di medie dimensioni con pareti bianche, pavimento in gres porcellanato, una porta singola, una porta bianca e pavimento grigio
Esempio di un ingresso con anticamera costiero di medie dimensioni con pareti bianche, pavimento in gres porcellanato, una porta singola, una porta bianca e pavimento grigio
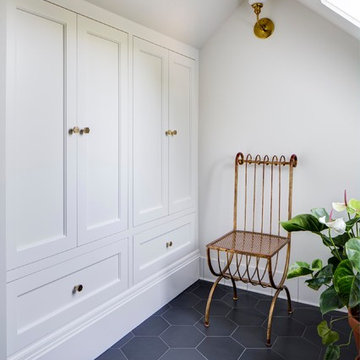
Idee per un ingresso o corridoio classico di medie dimensioni con pareti bianche, pavimento in gres porcellanato e pavimento nero
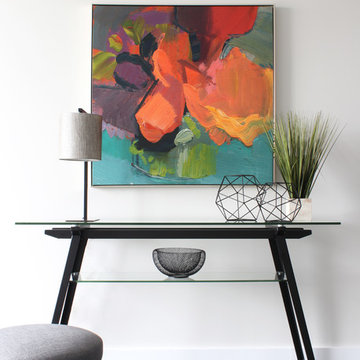
Interior design: ZWADA home - Don Zwarych and Kyo Sada
Photography: Kyo Sada
Idee per un ingresso o corridoio minimal di medie dimensioni con parquet scuro, pavimento marrone e pareti beige
Idee per un ingresso o corridoio minimal di medie dimensioni con parquet scuro, pavimento marrone e pareti beige
15.303 Foto di ingressi e corridoi bianchi di medie dimensioni
10
