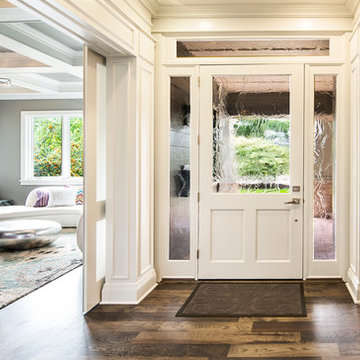1.152 Foto di ingressi e corridoi bianchi con una porta in vetro
Filtra anche per:
Budget
Ordina per:Popolari oggi
141 - 160 di 1.152 foto
1 di 3
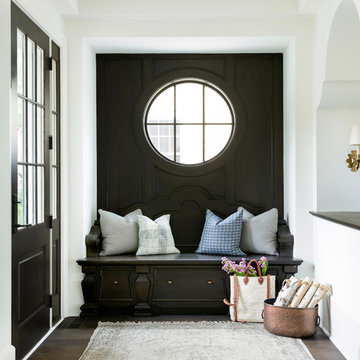
Spacecrafting Photography
Idee per un ingresso chic con pareti bianche, parquet scuro, una porta singola e una porta in vetro
Idee per un ingresso chic con pareti bianche, parquet scuro, una porta singola e una porta in vetro
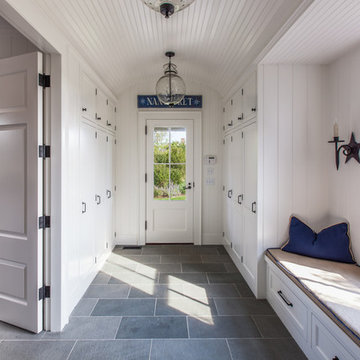
Nantucket Architectural Photography
Esempio di un grande ingresso con anticamera stile marino con pareti bianche, una porta singola, una porta in vetro e pavimento grigio
Esempio di un grande ingresso con anticamera stile marino con pareti bianche, una porta singola, una porta in vetro e pavimento grigio

This 1956 John Calder Mackay home had been poorly renovated in years past. We kept the 1400 sqft footprint of the home, but re-oriented and re-imagined the bland white kitchen to a midcentury olive green kitchen that opened up the sight lines to the wall of glass facing the rear yard. We chose materials that felt authentic and appropriate for the house: handmade glazed ceramics, bricks inspired by the California coast, natural white oaks heavy in grain, and honed marbles in complementary hues to the earth tones we peppered throughout the hard and soft finishes. This project was featured in the Wall Street Journal in April 2022.
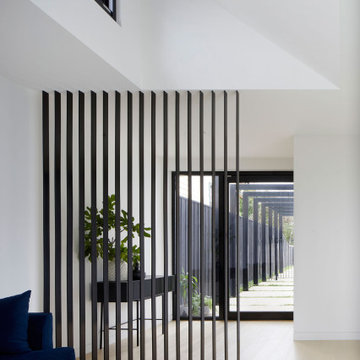
Front entrance to home where the old heritage house meets the new addition. A clear front door and black metal fins create privacy, separation and allow ample light to fill interior spaces.
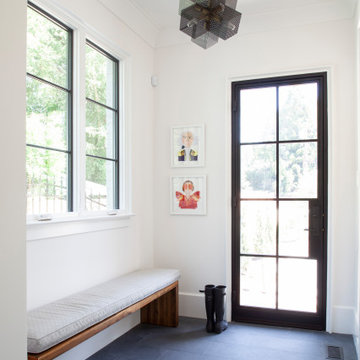
Ispirazione per un ingresso o corridoio con pareti bianche, una porta singola, una porta in vetro e pavimento grigio

As a conceptual urban infill project, the Wexley is designed for a narrow lot in the center of a city block. The 26’x48’ floor plan is divided into thirds from front to back and from left to right. In plan, the left third is reserved for circulation spaces and is reflected in elevation by a monolithic block wall in three shades of gray. Punching through this block wall, in three distinct parts, are the main levels windows for the stair tower, bathroom, and patio. The right two-thirds of the main level are reserved for the living room, kitchen, and dining room. At 16’ long, front to back, these three rooms align perfectly with the three-part block wall façade. It’s this interplay between plan and elevation that creates cohesion between each façade, no matter where it’s viewed. Given that this project would have neighbors on either side, great care was taken in crafting desirable vistas for the living, dining, and master bedroom. Upstairs, with a view to the street, the master bedroom has a pair of closets and a skillfully planned bathroom complete with soaker tub and separate tiled shower. Main level cabinetry and built-ins serve as dividing elements between rooms and framing elements for views outside.
Architect: Visbeen Architects
Builder: J. Peterson Homes
Photographer: Ashley Avila Photography
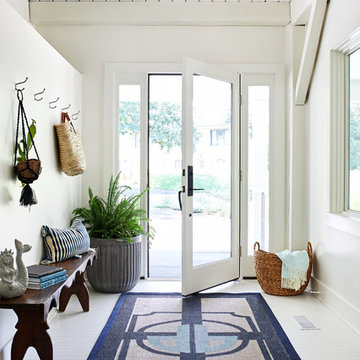
Esempio di un ingresso stile marino con pareti bianche, pavimento in legno verniciato, una porta singola, una porta in vetro e pavimento bianco
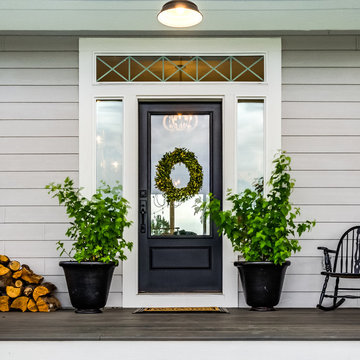
Esempio di una porta d'ingresso country di medie dimensioni con pareti grigie, una porta singola e una porta in vetro
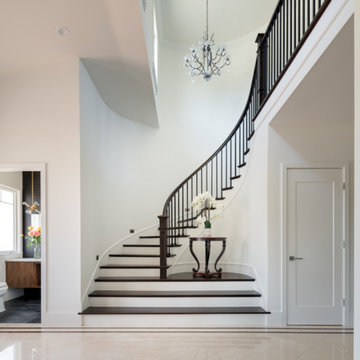
Idee per un ingresso classico di medie dimensioni con pareti bianche, pavimento con piastrelle in ceramica, una porta a due ante e una porta in vetro
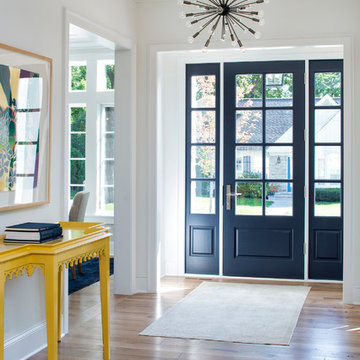
Builder: John Kraemer & Sons | Designer: Ben Nelson | Furnishings: Martha O'Hara Interiors | Photography: Landmark Photography
Ispirazione per un ingresso chic di medie dimensioni con pareti bianche, parquet chiaro, una porta singola e una porta in vetro
Ispirazione per un ingresso chic di medie dimensioni con pareti bianche, parquet chiaro, una porta singola e una porta in vetro

Upstate Door makes hand-crafted custom, semi-custom and standard interior and exterior doors from a full array of wood species and MDF materials.
Custom white painted single 20 lite over 12 panel door with 22 lite sidelites
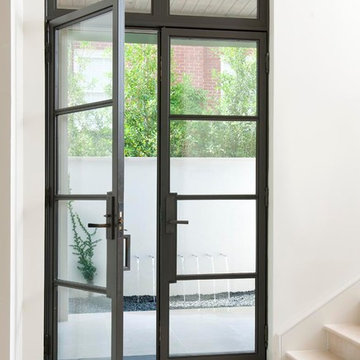
Tatum Brown Custom Homes
{Photo credit: Danny Piassick}
{Architectural credit: Enrique Montenegro of Stocker Hoesterey Montenegro Architects}
Immagine di un ingresso o corridoio minimal con una porta a due ante, una porta in vetro e pavimento bianco
Immagine di un ingresso o corridoio minimal con una porta a due ante, una porta in vetro e pavimento bianco
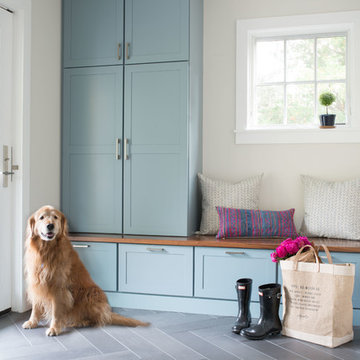
Jessica Delaney Photography
Esempio di un ingresso con anticamera stile marinaro con pareti bianche, una porta singola, una porta in vetro e pavimento grigio
Esempio di un ingresso con anticamera stile marinaro con pareti bianche, una porta singola, una porta in vetro e pavimento grigio
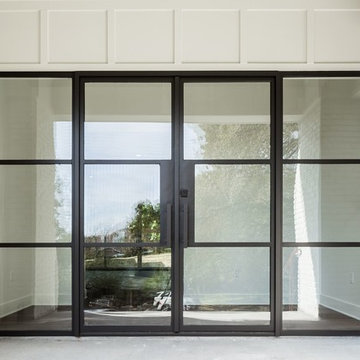
Photographer: Charles Quinn
Ispirazione per una porta d'ingresso chic con pareti bianche, pavimento in cemento, una porta a due ante e una porta in vetro
Ispirazione per una porta d'ingresso chic con pareti bianche, pavimento in cemento, una porta a due ante e una porta in vetro

Idee per un ingresso chic con pareti beige, pavimento in legno massello medio, una porta singola, una porta in vetro, pavimento marrone, soffitto in perlinato, soffitto ribassato e pareti in perlinato
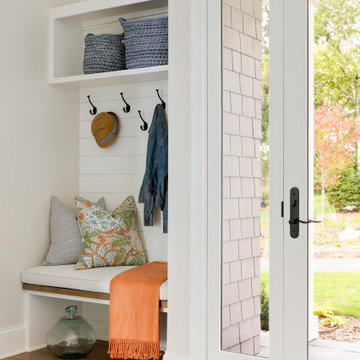
A modern Marvin front door welcomes you into this entry space complete with a bench and cubby to allow guests a place to rest and store their items before coming into the home.
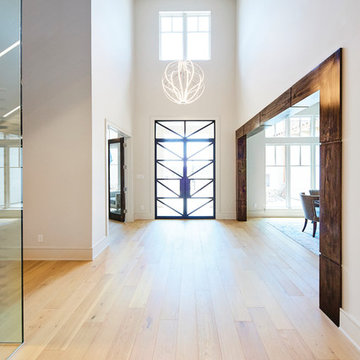
Idee per una grande porta d'ingresso minimal con pareti bianche, parquet chiaro, una porta a due ante, una porta in vetro e pavimento beige
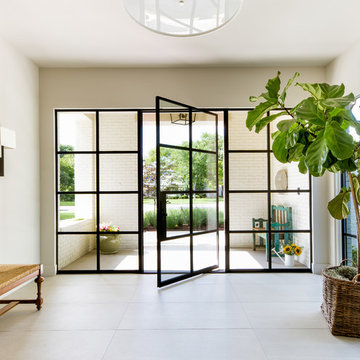
Idee per un ingresso stile marinaro con pareti grigie, una porta a pivot, una porta in vetro e pavimento grigio
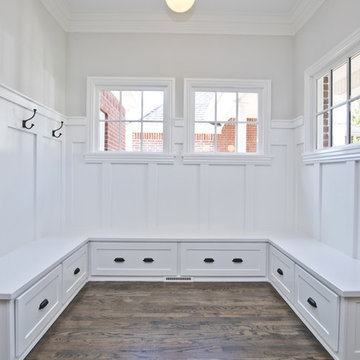
Ispirazione per un ingresso con anticamera chic di medie dimensioni con pareti grigie, parquet scuro, una porta a due ante, una porta in vetro e pavimento marrone
1.152 Foto di ingressi e corridoi bianchi con una porta in vetro
8
